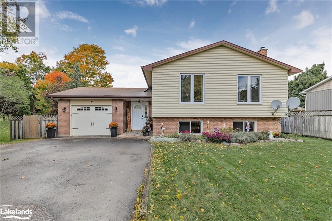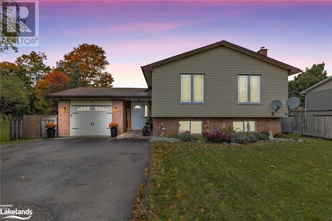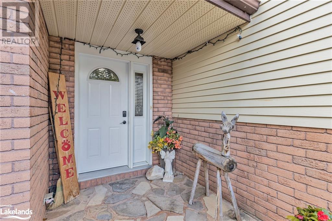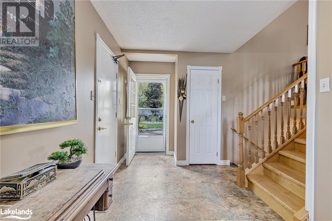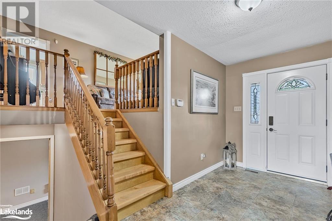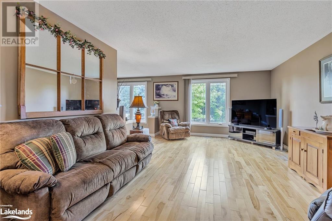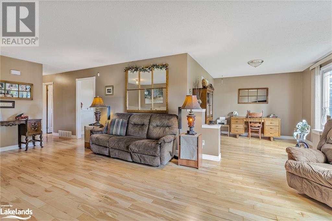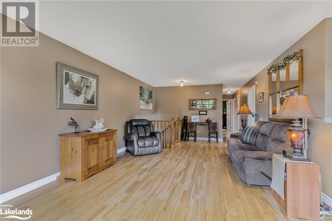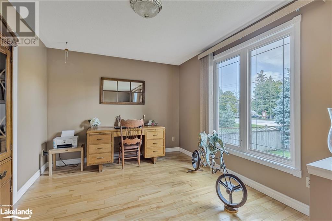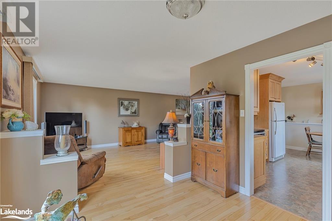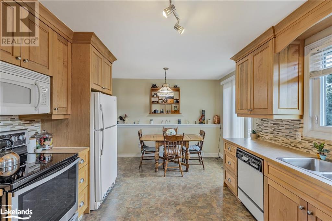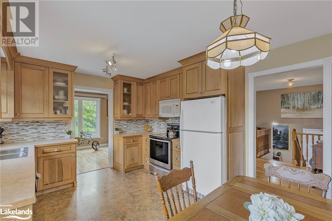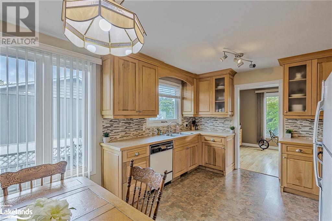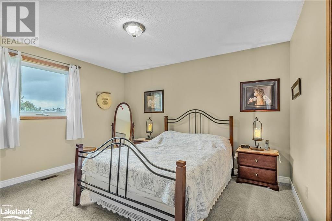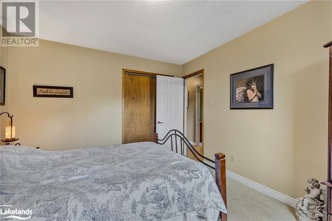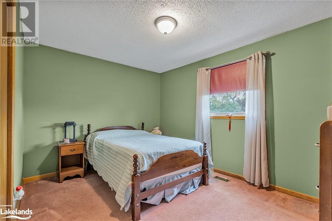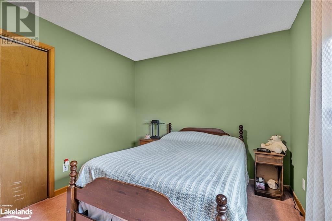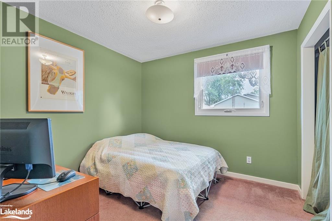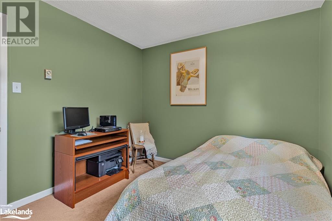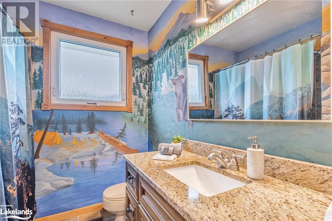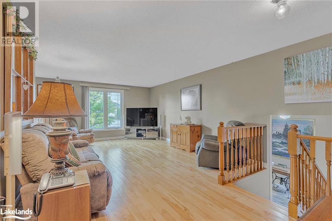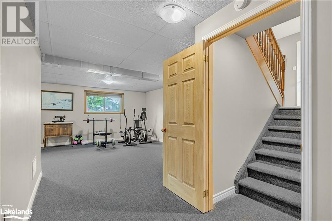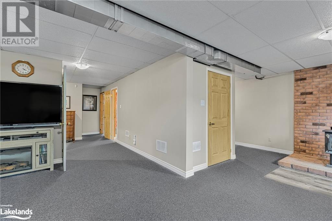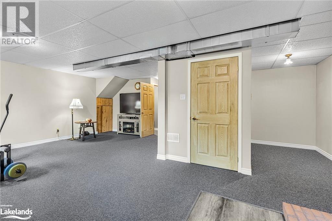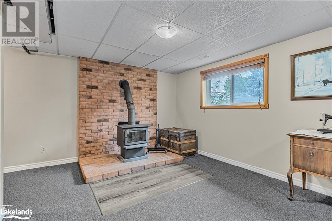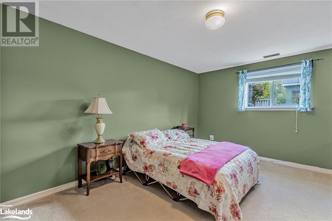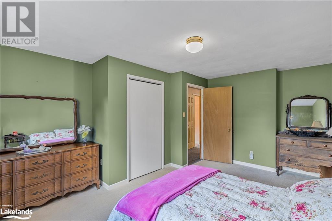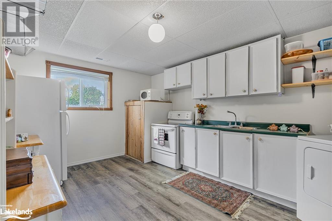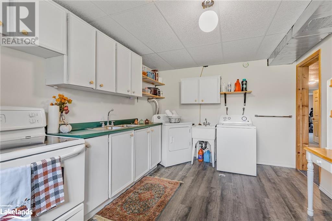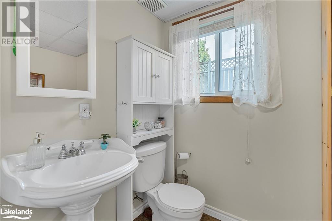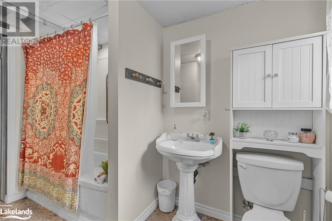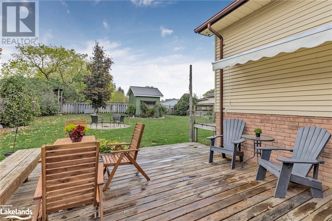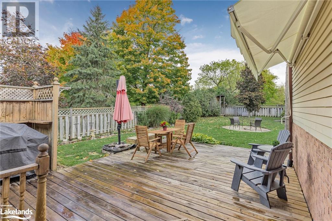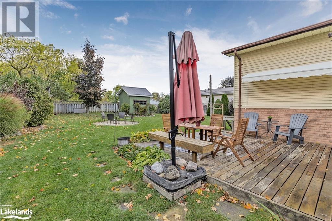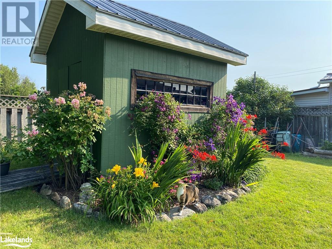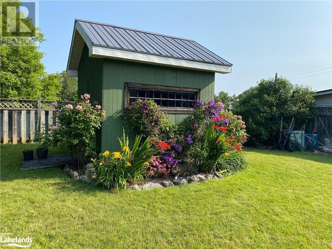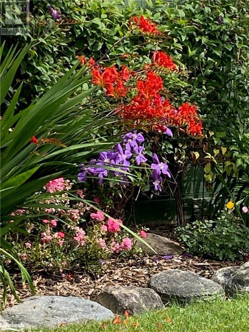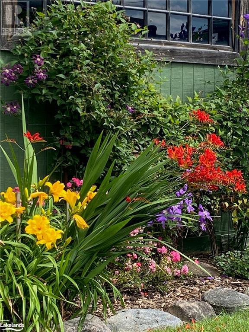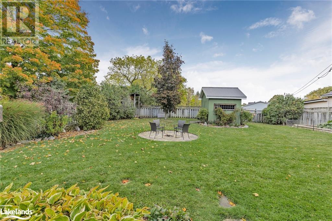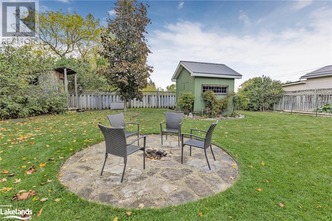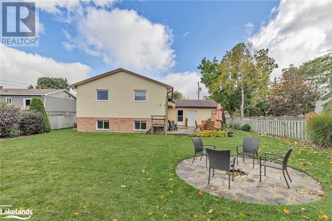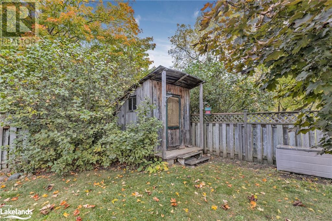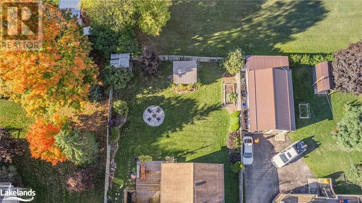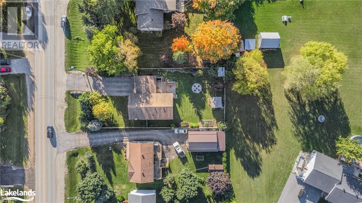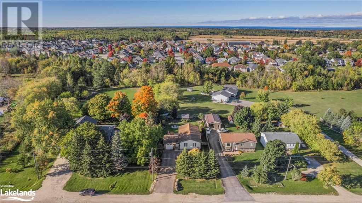4 Bedroom
2 Bathroom
Bungalow
Central Air Conditioning
Forced Air
$828,000
Welcome to your dream home in the heart of Stayner! This meticulously maintained large bungalow boasts 4 spacious bedrooms and 2 full bathrooms, providing ample space for family and guests. The upper level features a lovely primary suite, two additional bedrooms, and a uniquely designed 4-piece bathroom adorned with a custom mural. The large kitchen is a chef's delight, showcasing beautiful custom wooden cabinets and gorgeous maple hardwood floors throughout. The inviting foyer sets the tone for warmth and comfort.\r\nThe lower level offers incredible versatility with In-law Capability, with a second large primary bedroom, a well-equipped kitchen, and a generous recreational area perfect for gatherings. Cozy up by the newer wood-burning stove on chilly nights, and enjoy the abundance of storage space.\r\nStep outside to a sprawling, beautifully landscaped lot with a large fenced backyard, complete with lush greenery, two sheds, and a cozy fire pit—ideal for entertaining or enjoying peaceful evenings outdoors. This property is perfect for multifamily living, offering plenty of space to create lasting memories. Must see in person to appreciate how spacious and large the home is.\r\nDon’t miss your chance to own this gem in Stayner! (id:4014)
Property Details
|
MLS® Number
|
S10437192 |
|
Property Type
|
Single Family |
|
Community Name
|
Stayner |
|
Equipment Type
|
Water Heater |
|
Features
|
Sump Pump |
|
Parking Space Total
|
7 |
|
Rental Equipment Type
|
Water Heater |
Building
|
Bathroom Total
|
2 |
|
Bedrooms Above Ground
|
3 |
|
Bedrooms Below Ground
|
1 |
|
Bedrooms Total
|
4 |
|
Appliances
|
Water Treatment, Water Softener, Central Vacuum, Dishwasher, Dryer, Microwave, Refrigerator, Stove, Washer, Window Coverings |
|
Architectural Style
|
Bungalow |
|
Basement Development
|
Finished |
|
Basement Type
|
Full (finished) |
|
Construction Style Attachment
|
Detached |
|
Cooling Type
|
Central Air Conditioning |
|
Exterior Finish
|
Brick, Vinyl Siding |
|
Fire Protection
|
Alarm System, Security System |
|
Foundation Type
|
Block |
|
Heating Fuel
|
Natural Gas |
|
Heating Type
|
Forced Air |
|
Stories Total
|
1 |
|
Type
|
House |
|
Utility Water
|
Municipal Water |
Parking
Land
|
Acreage
|
No |
|
Sewer
|
Sanitary Sewer |
|
Size Depth
|
165 Ft |
|
Size Frontage
|
70 Ft ,1 In |
|
Size Irregular
|
70.12 X 165.02 Ft |
|
Size Total Text
|
70.12 X 165.02 Ft|under 1/2 Acre |
|
Zoning Description
|
Rs1-rs3 |
Rooms
| Level |
Type |
Length |
Width |
Dimensions |
|
Basement |
Kitchen |
3.23 m |
4.6 m |
3.23 m x 4.6 m |
|
Basement |
Recreational, Games Room |
7.14 m |
5.97 m |
7.14 m x 5.97 m |
|
Basement |
Bedroom |
3.81 m |
5 m |
3.81 m x 5 m |
|
Basement |
Bathroom |
3.23 m |
2.59 m |
3.23 m x 2.59 m |
|
Lower Level |
Foyer |
4.6 m |
2.13 m |
4.6 m x 2.13 m |
|
Main Level |
Dining Room |
3.43 m |
1.7 m |
3.43 m x 1.7 m |
|
Main Level |
Bedroom |
3.05 m |
3.05 m |
3.05 m x 3.05 m |
|
Main Level |
Bedroom |
4.09 m |
2.92 m |
4.09 m x 2.92 m |
|
Main Level |
Primary Bedroom |
3.43 m |
3.99 m |
3.43 m x 3.99 m |
|
Main Level |
Bathroom |
3.43 m |
2.21 m |
3.43 m x 2.21 m |
|
Main Level |
Kitchen |
3.43 m |
2.84 m |
3.43 m x 2.84 m |
|
Main Level |
Living Room |
7.21 m |
4.19 m |
7.21 m x 4.19 m |
https://www.realtor.ca/real-estate/27532644/7558-county-road-91-clearview-stayner-stayner

