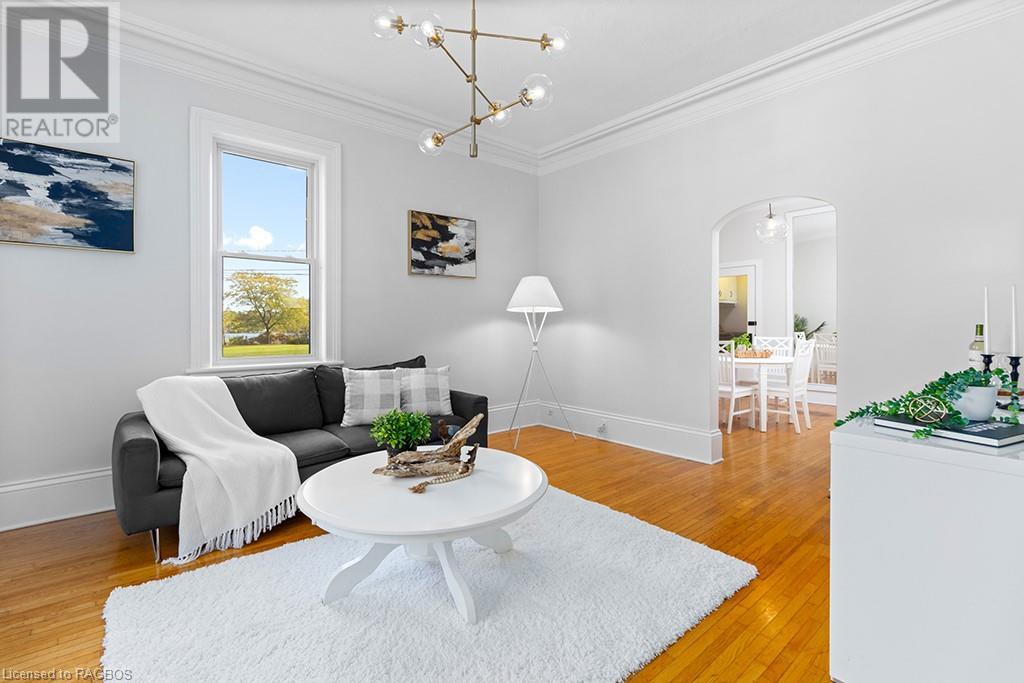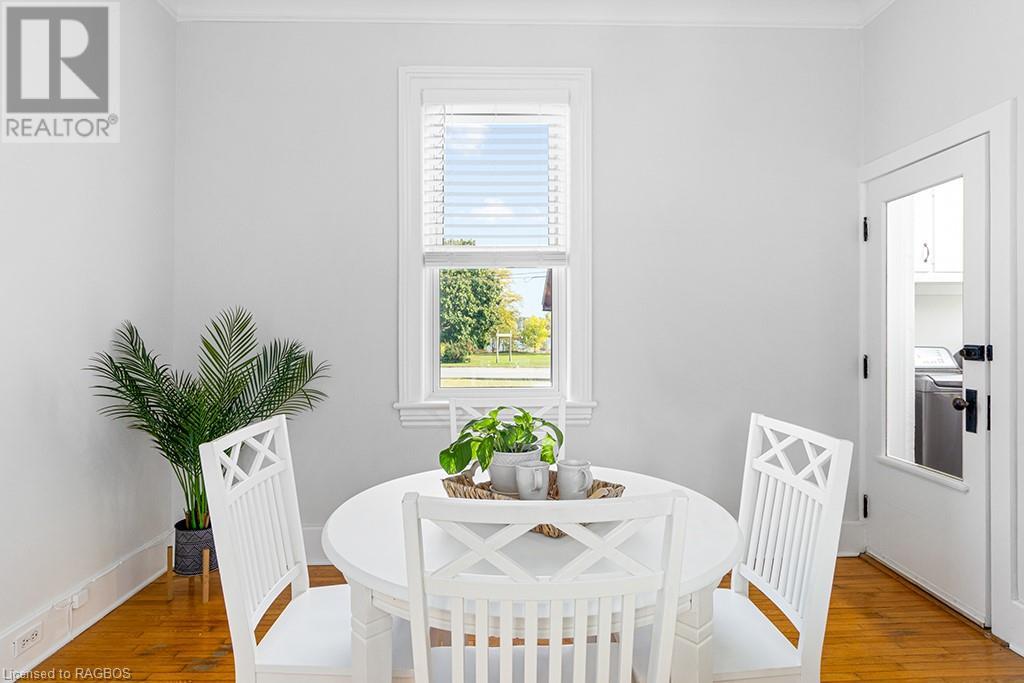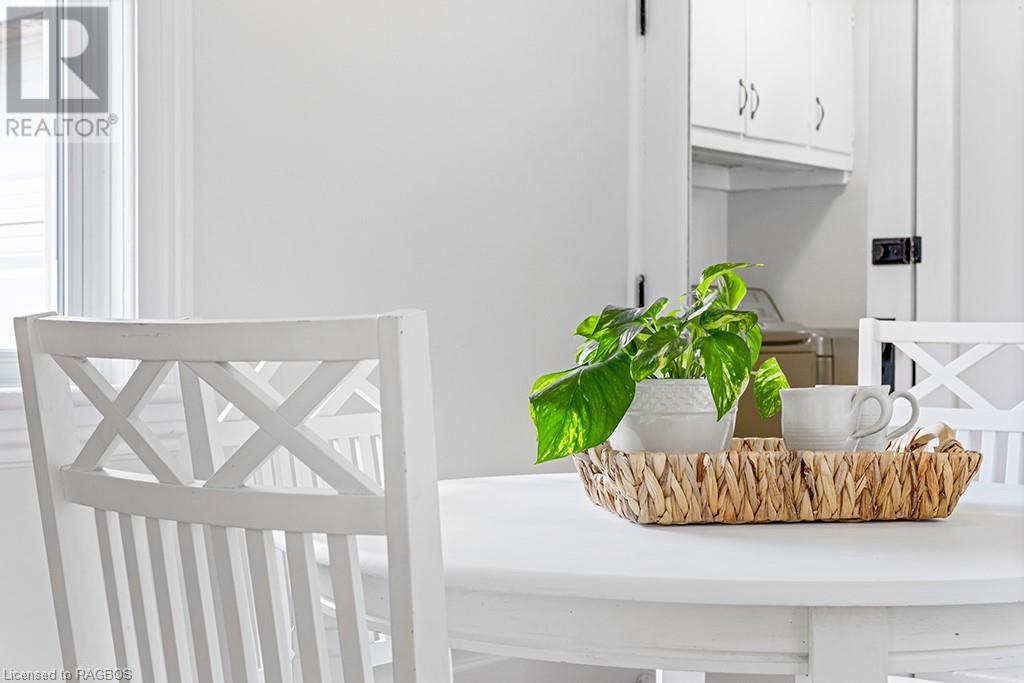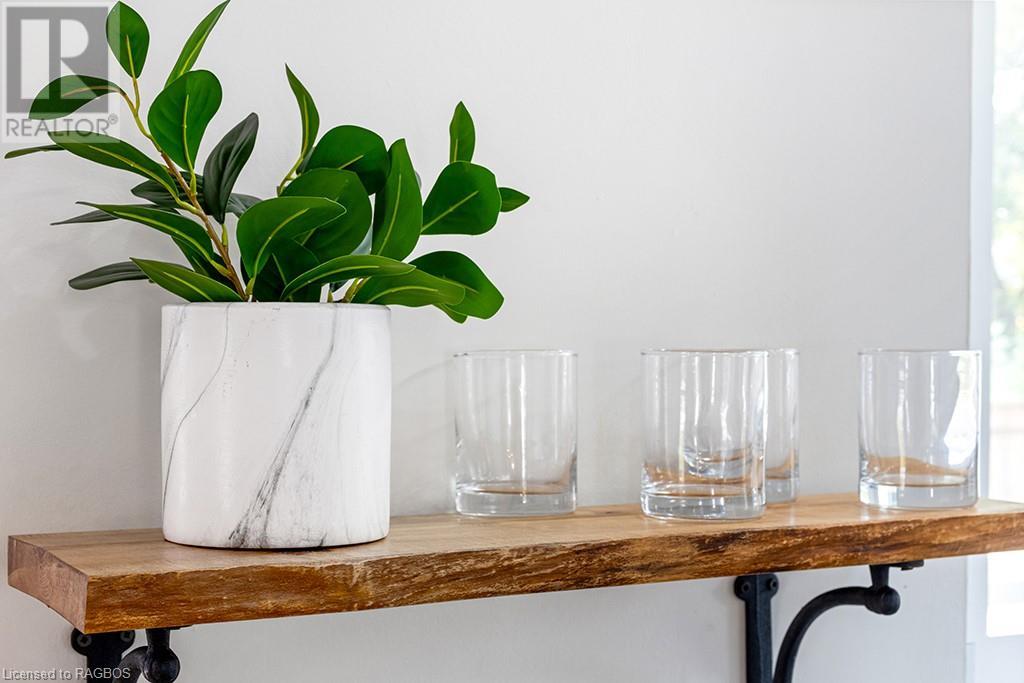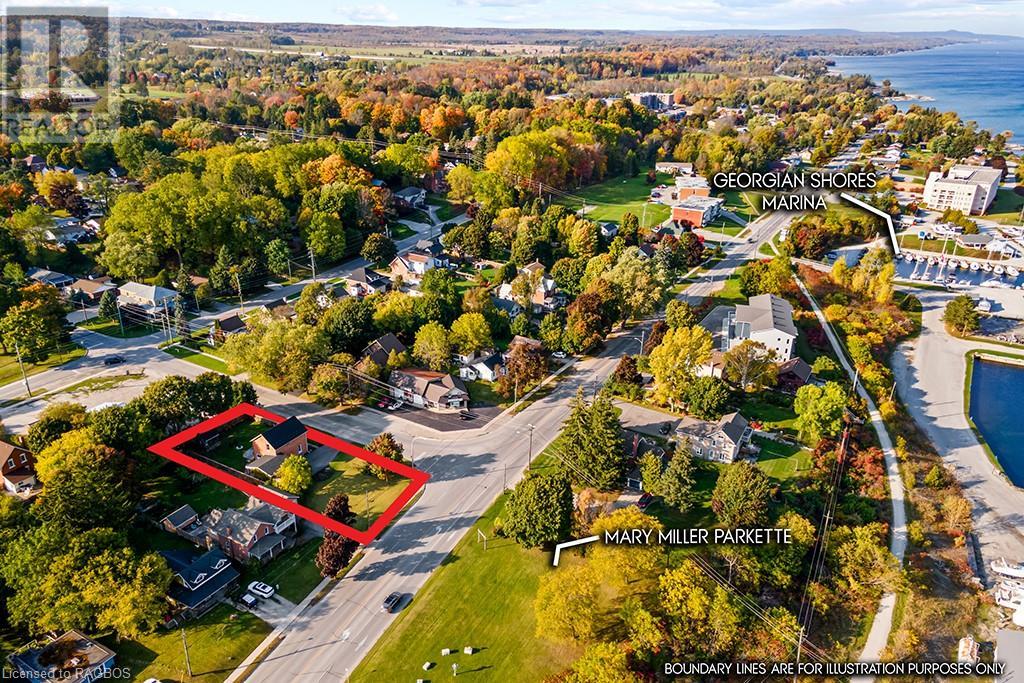3 Bedroom
2 Bathroom
1437 sqft
2 Level
Central Air Conditioning
Forced Air
Landscaped
$624,900
You have found it! A beautifully updated century home where classic elegance meets modern comfort! Located in a desirable west side area, this highly prized property within the city limits of Owen Sound has a view of the Bay & is steps to the Marina. Sitting on a spacious double lot with well-maintained landscaping, a large fenced side yard complete with a solid shed, fire pit and 2 decks, one covered and one open to soak up the sun; a perfect place to enjoy the outdoors. Wonderful curb appeal adds to the character and charm of this 3 bedroom, 2 bathroom home with main floor laundry and inside garage entry. The heart of the home is the contemporary open-concept dining room & kitchen that opens to the large yard. Entertain on the huge side deck off the kitchen. The cozy living room, complete with a bay window, invites natural light and warmth, while hardwood flooring and arched doorways adds to the homes timeless appeal. All 3 bedrooms with hardwood flooring are bright and cheery! The stunning upper bath has been recently renovated. An attractive floor plan provides for bright and open spaces, complete with unique architecture and charm. In addition, there is an attached garage plus a bonus 20' x 10' separate insulated workshop with hydro. A great place to enjoy your hobbies! Walk to Kelso Beach, Summerfolk or the Fish Derby! This isn't just a house, it's a lifestyle! Welcome Home! (id:4014)
Open House
This property has open houses!
Starts at:
11:00 am
Ends at:
1:00 pm
Property Details
|
MLS® Number
|
40661195 |
|
Property Type
|
Single Family |
|
Amenities Near By
|
Airport, Beach, Golf Nearby, Hospital, Marina, Park, Place Of Worship, Playground, Public Transit, Schools, Shopping |
|
Communication Type
|
Fiber |
|
Community Features
|
Community Centre |
|
Features
|
Corner Site, Paved Driveway, Automatic Garage Door Opener |
|
Parking Space Total
|
5 |
|
Structure
|
Workshop, Shed, Porch |
|
View Type
|
Lake View |
Building
|
Bathroom Total
|
2 |
|
Bedrooms Above Ground
|
3 |
|
Bedrooms Total
|
3 |
|
Appliances
|
Dishwasher, Dryer, Refrigerator, Stove, Washer, Garage Door Opener |
|
Architectural Style
|
2 Level |
|
Basement Development
|
Unfinished |
|
Basement Type
|
Partial (unfinished) |
|
Constructed Date
|
1910 |
|
Construction Style Attachment
|
Detached |
|
Cooling Type
|
Central Air Conditioning |
|
Exterior Finish
|
Brick |
|
Fire Protection
|
Smoke Detectors |
|
Fixture
|
Ceiling Fans |
|
Foundation Type
|
Stone |
|
Half Bath Total
|
1 |
|
Heating Fuel
|
Natural Gas |
|
Heating Type
|
Forced Air |
|
Stories Total
|
2 |
|
Size Interior
|
1437 Sqft |
|
Type
|
House |
|
Utility Water
|
Municipal Water |
Parking
Land
|
Access Type
|
Road Access |
|
Acreage
|
No |
|
Fence Type
|
Partially Fenced |
|
Land Amenities
|
Airport, Beach, Golf Nearby, Hospital, Marina, Park, Place Of Worship, Playground, Public Transit, Schools, Shopping |
|
Landscape Features
|
Landscaped |
|
Sewer
|
Municipal Sewage System |
|
Size Depth
|
66 Ft |
|
Size Frontage
|
165 Ft |
|
Size Irregular
|
0.251 |
|
Size Total
|
0.251 Ac|under 1/2 Acre |
|
Size Total Text
|
0.251 Ac|under 1/2 Acre |
|
Zoning Description
|
R1 |
Rooms
| Level |
Type |
Length |
Width |
Dimensions |
|
Second Level |
4pc Bathroom |
|
|
Measurements not available |
|
Second Level |
Bedroom |
|
|
14'8'' x 8'3'' |
|
Second Level |
Bedroom |
|
|
11'7'' x 8'5'' |
|
Second Level |
Primary Bedroom |
|
|
14'8'' x 11'2'' |
|
Main Level |
2pc Bathroom |
|
|
Measurements not available |
|
Main Level |
Laundry Room |
|
|
5'4'' x 5'0'' |
|
Main Level |
Kitchen |
|
|
15'0'' x 8'6'' |
|
Main Level |
Dining Room |
|
|
11'10'' x 11'8'' |
|
Main Level |
Living Room |
|
|
15'4'' x 12'6'' |
|
Main Level |
Foyer |
|
|
7'8'' x 6'8'' |
Utilities
|
Cable
|
Available |
|
Electricity
|
Available |
|
Natural Gas
|
Available |
|
Telephone
|
Available |
https://www.realtor.ca/real-estate/27544211/341-23rd-street-w-owen-sound







