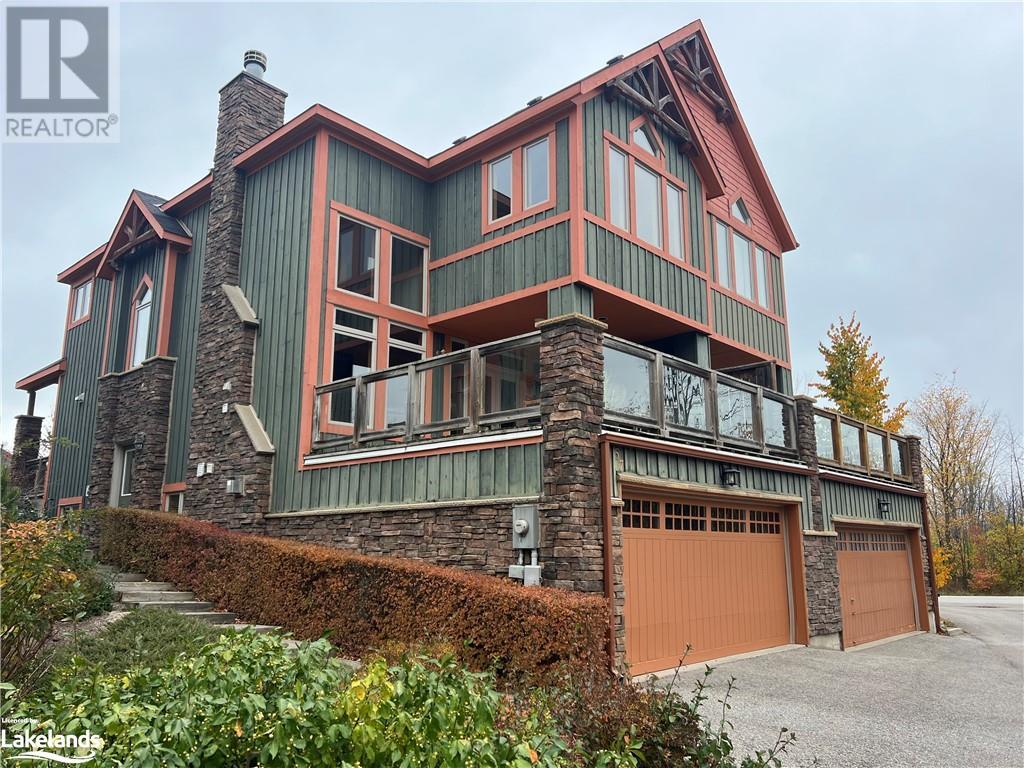4 Bedroom
2 Bathroom
Chalet
Fireplace
Outdoor Pool
Central Air Conditioning
Forced Air
$1,299,000Maintenance, Parking
$360 Monthly
Nestled in desirable Sierra Woodlands, this beautiful semi-detached chalet offers a unique blend of rustic charm and modern comfort. Featuring 4 spacious bedrooms, including a primary and another bedroom with ensuites, this home is perfect for family living or hosting guests. The heart of the chalet is the impressive Great Room, showcasing stunning post and beam details, vaulted ceilings, hardwood floors and a cozy fireplace—perfect for winter evenings. The open-concept design flows seamlessly onto two expansive decks, ideal for summer entertaining or enjoying a quiet morning coffee surrounded by nature. The lower level has a family room with a gas fireplace, enhancing the warm and inviting atmosphere. Additional features include a 2-car garage with inside entry and access to a seasonal pool, perfect for enjoying the warmer months. Located just a stone's throw from Craigleith and Alpine ski clubs, and a short distance to Northwinds Beach, this chalet offers year-round outdoor activities and stunning natural surroundings. This is the perfect retreat for anyone seeking a blend of adventure and relaxation. Don’t miss the opportunity to own this unique Sierra Woodlands gem! (id:4014)
Property Details
|
MLS® Number
|
X10439081 |
|
Property Type
|
Single Family |
|
Community Name
|
Blue Mountain Resort Area |
|
Amenities Near By
|
Hospital |
|
Parking Space Total
|
2 |
|
Pool Type
|
Outdoor Pool |
Building
|
Bathroom Total
|
2 |
|
Bedrooms Above Ground
|
3 |
|
Bedrooms Below Ground
|
1 |
|
Bedrooms Total
|
4 |
|
Amenities
|
Visitor Parking |
|
Appliances
|
Water Meter, Central Vacuum, Dishwasher, Dryer, Garage Door Opener, Microwave, Range, Refrigerator, Stove, Washer, Window Coverings |
|
Architectural Style
|
Chalet |
|
Basement Development
|
Finished |
|
Basement Type
|
Full (finished) |
|
Construction Style Attachment
|
Semi-detached |
|
Cooling Type
|
Central Air Conditioning |
|
Exterior Finish
|
Wood |
|
Fireplace Present
|
Yes |
|
Fireplace Total
|
2 |
|
Foundation Type
|
Slab, Poured Concrete |
|
Half Bath Total
|
1 |
|
Heating Fuel
|
Natural Gas |
|
Heating Type
|
Forced Air |
|
Type
|
House |
|
Utility Water
|
Municipal Water |
Parking
Land
|
Acreage
|
No |
|
Land Amenities
|
Hospital |
|
Sewer
|
Sanitary Sewer |
|
Size Depth
|
1 Ft |
|
Size Frontage
|
31 Ft |
|
Size Irregular
|
31.07 X 1 Ft |
|
Size Total Text
|
31.07 X 1 Ft|under 1/2 Acre |
|
Zoning Description
|
R3 |
Rooms
| Level |
Type |
Length |
Width |
Dimensions |
|
Second Level |
Primary Bedroom |
3.66 m |
4.27 m |
3.66 m x 4.27 m |
|
Second Level |
Bedroom |
3.05 m |
3.2 m |
3.05 m x 3.2 m |
|
Second Level |
Bedroom |
2.9 m |
3.05 m |
2.9 m x 3.05 m |
|
Lower Level |
Family Room |
4.27 m |
3.66 m |
4.27 m x 3.66 m |
|
Lower Level |
Bedroom |
4.01 m |
3.66 m |
4.01 m x 3.66 m |
|
Main Level |
Kitchen |
3.78 m |
3.81 m |
3.78 m x 3.81 m |
|
Main Level |
Dining Room |
3.78 m |
3.05 m |
3.78 m x 3.05 m |
https://www.realtor.ca/real-estate/27583302/57-204-blueski-george-crescent-blue-mountains-blue-mountain-resort-area-blue-mountain-resort-area









































