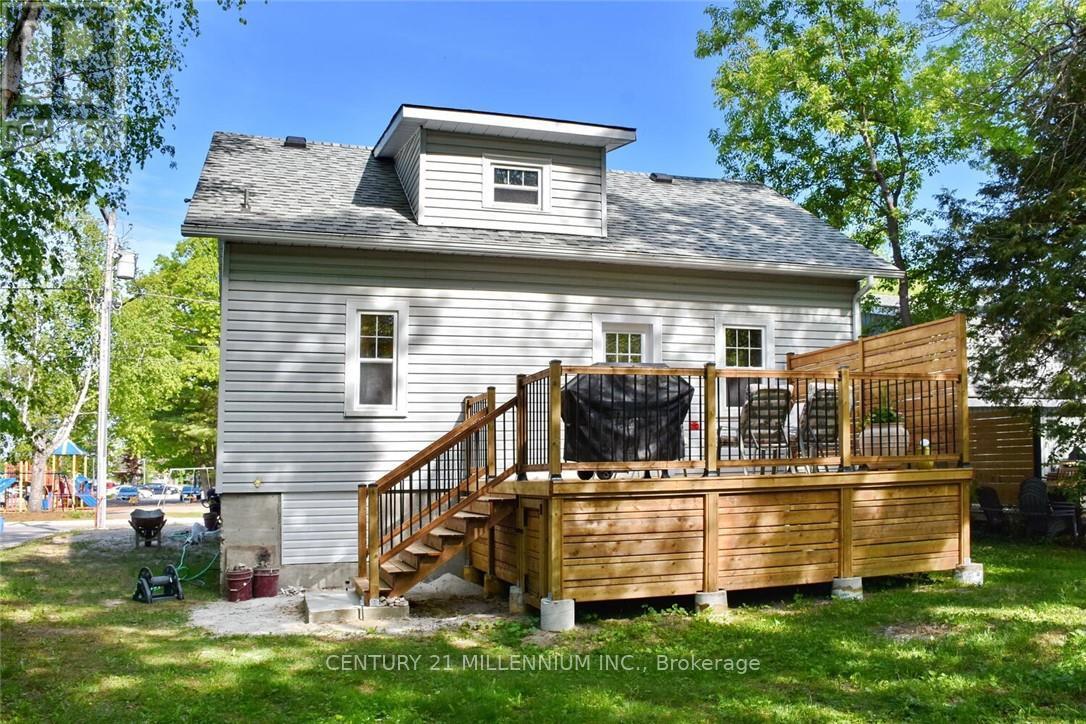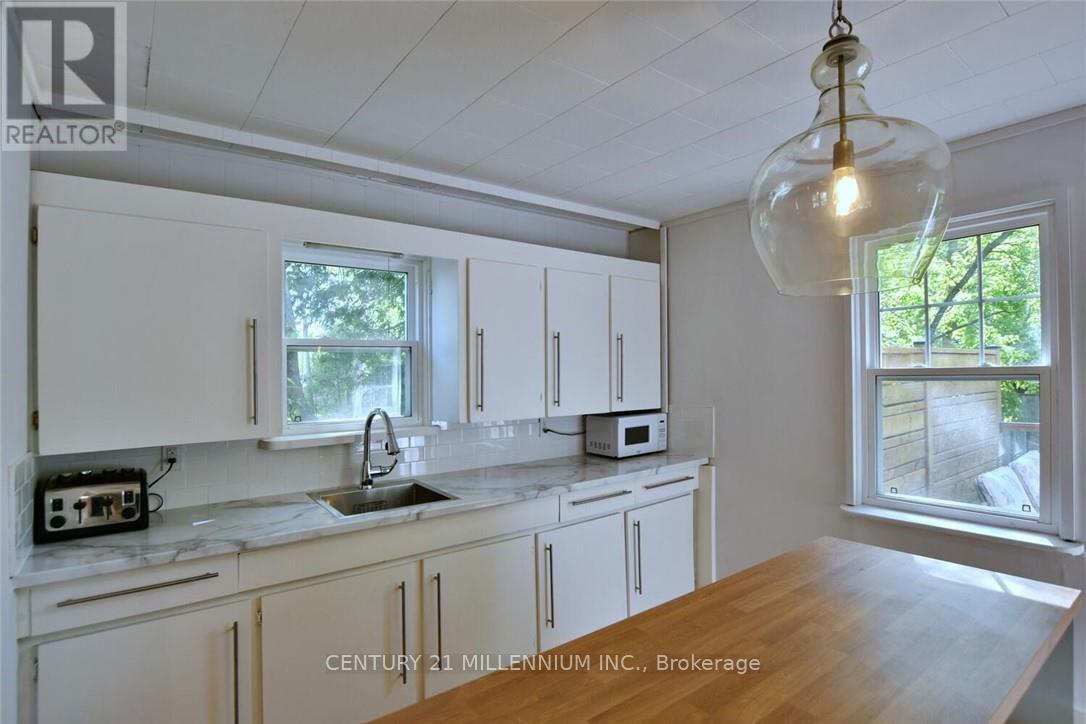3 Bedroom
1 Bathroom
Central Air Conditioning
Forced Air
$2,300 Monthly
This unfurnished, detached 3 bedroom home will be available for ANNUAL rent from December 2024. It is set in a great location in Wasaga Beach, close to shopping and dining, beach 1, and sits opposite a park. Modernized beautifully, this home offer spacious accommodation on two levels with lots of windows giving a light, bright ambience. It features 2 bedrooms- but also a bonus sitting room on the upper level. The modern fully fitted kitchen offers a gas stove, stainless steel appliances, a handy island and a walkout to the deck overlooking the private garden. The modern 4 piece bathroom and a laundry room complete the main level. The upper level features a comfortable multi-use sitting room, as well as the 3 ample sized bedrooms. Totally carpet-free, this lovely home is perfect for a professional couple, or a small family - ready to call it their ""home""! Exterior of the property has an attractive front porch to sit and enjoy coffee; the rear deck is private, and offers a pleasing entertaining space overlooking the garden. (id:4014)
Property Details
|
MLS® Number
|
S9513706 |
|
Property Type
|
Single Family |
|
Community Name
|
Wasaga Beach |
|
Amenities Near By
|
Beach, Park, Place Of Worship |
|
Features
|
Conservation/green Belt, Carpet Free |
|
Parking Space Total
|
2 |
|
Structure
|
Deck, Shed |
Building
|
Bathroom Total
|
1 |
|
Bedrooms Above Ground
|
3 |
|
Bedrooms Total
|
3 |
|
Appliances
|
Dishwasher, Dryer, Microwave, Range, Refrigerator, Stove, Washer |
|
Basement Development
|
Unfinished |
|
Basement Type
|
Partial (unfinished) |
|
Construction Style Attachment
|
Detached |
|
Cooling Type
|
Central Air Conditioning |
|
Exterior Finish
|
Vinyl Siding |
|
Foundation Type
|
Poured Concrete |
|
Heating Fuel
|
Natural Gas |
|
Heating Type
|
Forced Air |
|
Stories Total
|
2 |
|
Type
|
House |
|
Utility Water
|
Municipal Water |
Land
|
Acreage
|
No |
|
Land Amenities
|
Beach, Park, Place Of Worship |
|
Sewer
|
Sanitary Sewer |
|
Surface Water
|
Lake/pond |
Rooms
| Level |
Type |
Length |
Width |
Dimensions |
|
Second Level |
Sitting Room |
2.62 m |
4.39 m |
2.62 m x 4.39 m |
|
Second Level |
Primary Bedroom |
4.52 m |
3.05 m |
4.52 m x 3.05 m |
|
Second Level |
Bedroom 2 |
3.05 m |
3.91 m |
3.05 m x 3.91 m |
|
Second Level |
Bedroom 3 |
2.62 m |
4.29 m |
2.62 m x 4.29 m |
|
Main Level |
Kitchen |
3.05 m |
4.27 m |
3.05 m x 4.27 m |
|
Main Level |
Dining Room |
3.81 m |
5.31 m |
3.81 m x 5.31 m |
|
Main Level |
Living Room |
3.43 m |
5.1 m |
3.43 m x 5.1 m |
https://www.realtor.ca/real-estate/27588077/85-glenwood-drive-wasaga-beach-wasaga-beach










































