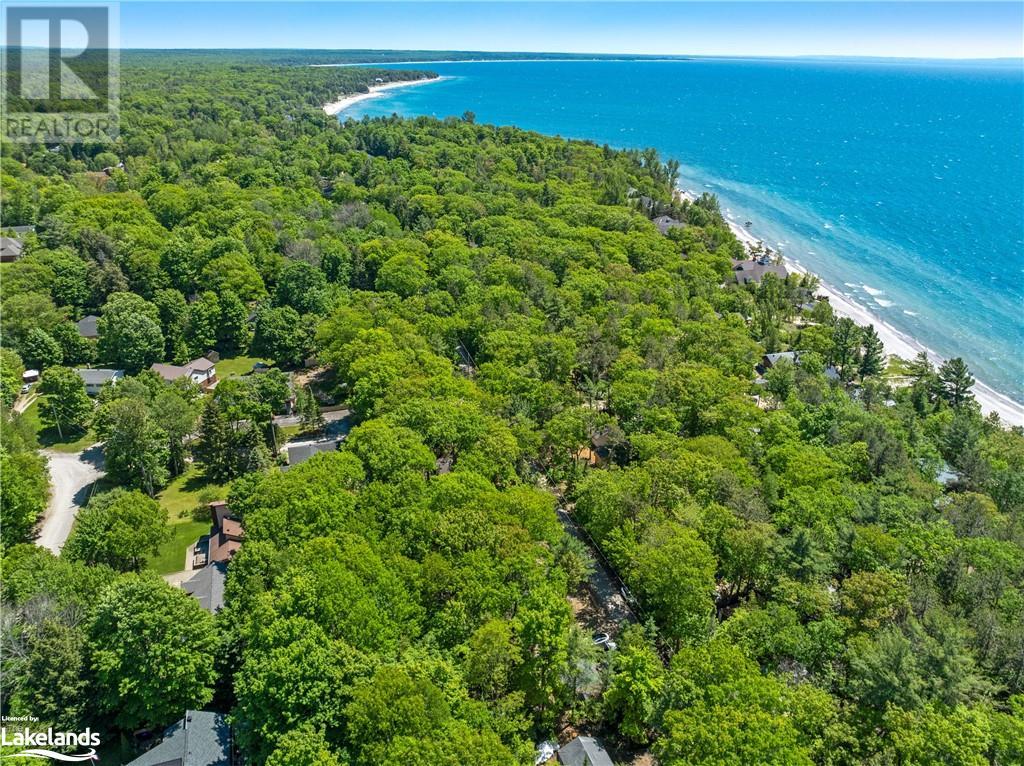3 Bedroom
1 Bathroom
Bungalow
Forced Air
$429,000
Step into the warmth of summer with this charming 3-bedroom cottage, for seasonal enjoyment and comfort. From the moment you arrive, you’ll be enveloped in the peaceful ambiance of this welcoming retreat, perfect for escaping the hustle of everyday life.\r\n\r\nRelax and unwind in the cozy and intimate living space, where you can lounge after a sun-soaked day at the nearby Armore Beach, Balm Beach, or Cawaja Beach. Each of these scenic destinations is just a short distance away, promising endless opportunities for aquatic adventures, beachside relaxation, and family fun. The eat-in kitchen is the heart of the home, ideal for culinary creations and hosting memorable meals with loved ones. Imagine the joy of gathering around the table, sharing laughter and delicious food, with the beautiful surroundings as your backdrop.\r\n\r\nStep outside to discover the low-maintenance patio and dedicated barbecue area, perfect for entertaining guests or simply enjoying the long summer days. Whether hosting lively gatherings or having a quiet evening under the stars, this space sets the scene for making lasting memories. The indoor-outdoor flow ensures that the fun and relaxation extend beyond the walls of the cottage. (id:4014)
Property Details
|
MLS® Number
|
S10437584 |
|
Property Type
|
Single Family |
|
Community Name
|
Rural Tiny |
|
Equipment Type
|
Water Heater |
|
Parking Space Total
|
2 |
|
Rental Equipment Type
|
Water Heater |
Building
|
Bathroom Total
|
1 |
|
Bedrooms Above Ground
|
3 |
|
Bedrooms Total
|
3 |
|
Appliances
|
Dryer, Furniture, Refrigerator, Stove, Washer |
|
Architectural Style
|
Bungalow |
|
Basement Development
|
Unfinished |
|
Basement Type
|
N/a (unfinished) |
|
Construction Style Attachment
|
Detached |
|
Exterior Finish
|
Vinyl Siding |
|
Foundation Type
|
Block |
|
Heating Type
|
Forced Air |
|
Stories Total
|
1 |
|
Type
|
House |
Land
|
Acreage
|
No |
|
Sewer
|
Holding Tank |
|
Size Frontage
|
49.67 M |
|
Size Irregular
|
49.67 X 104.12 Acre |
|
Size Total Text
|
49.67 X 104.12 Acre|1/2 - 1.99 Acres |
|
Zoning Description
|
Sr |
Rooms
| Level |
Type |
Length |
Width |
Dimensions |
|
Main Level |
Kitchen |
4.37 m |
2.9 m |
4.37 m x 2.9 m |
|
Main Level |
Living Room |
3.99 m |
3.33 m |
3.99 m x 3.33 m |
|
Main Level |
Bathroom |
1.22 m |
1.83 m |
1.22 m x 1.83 m |
|
Main Level |
Bedroom |
2.13 m |
2.29 m |
2.13 m x 2.29 m |
|
Main Level |
Bedroom |
2.13 m |
2.18 m |
2.13 m x 2.18 m |
|
Main Level |
Bedroom |
2.29 m |
2.31 m |
2.29 m x 2.31 m |
https://www.realtor.ca/real-estate/27616292/117-oliver-drive-tiny-rural-tiny









































