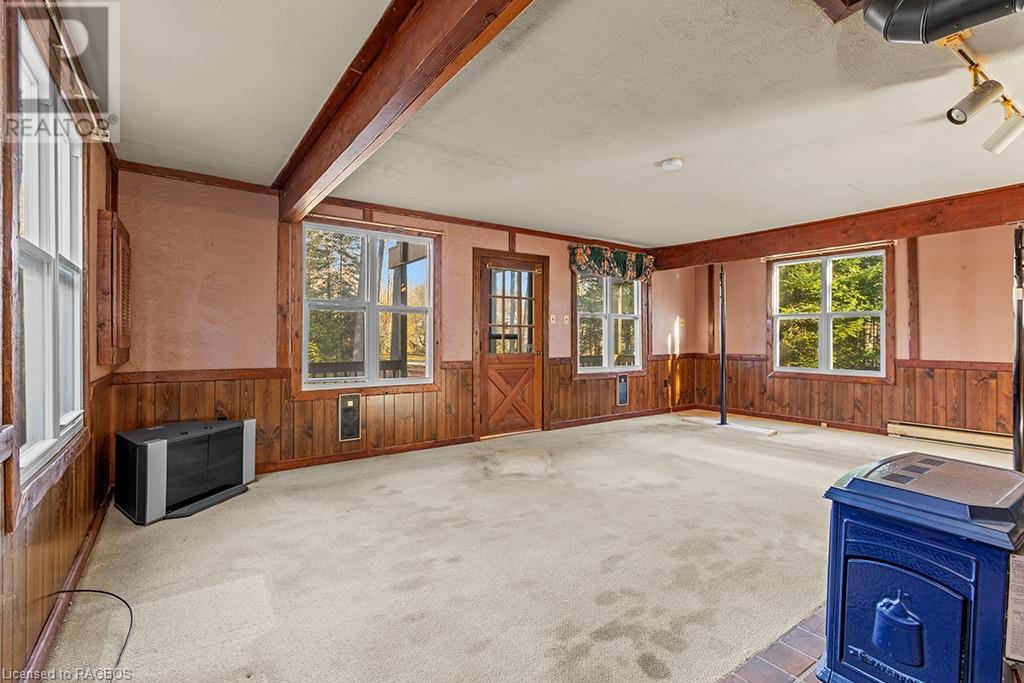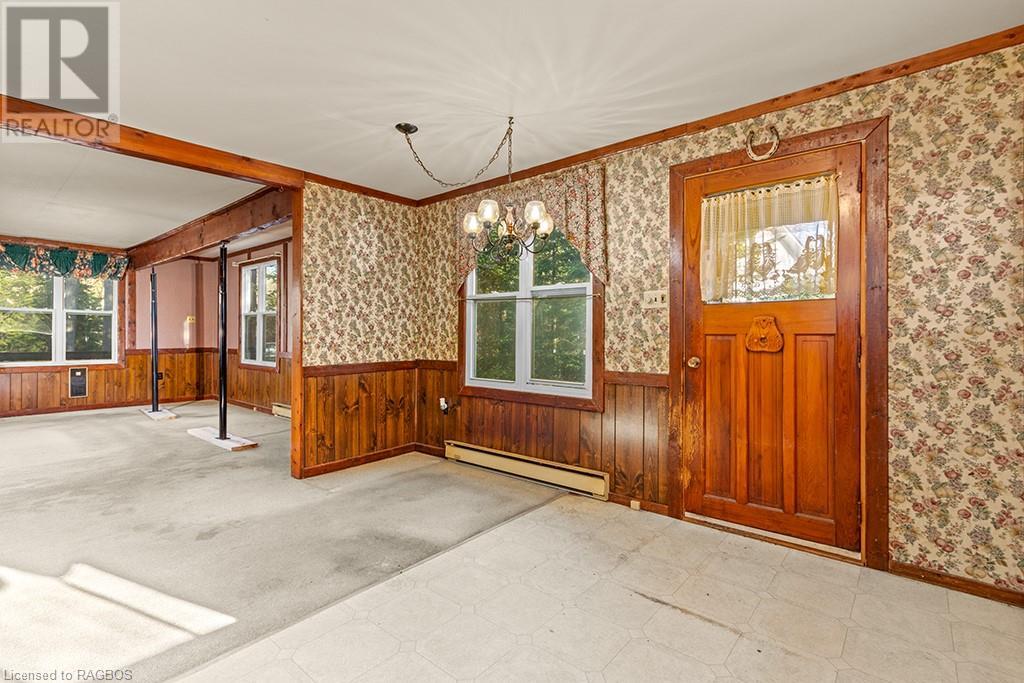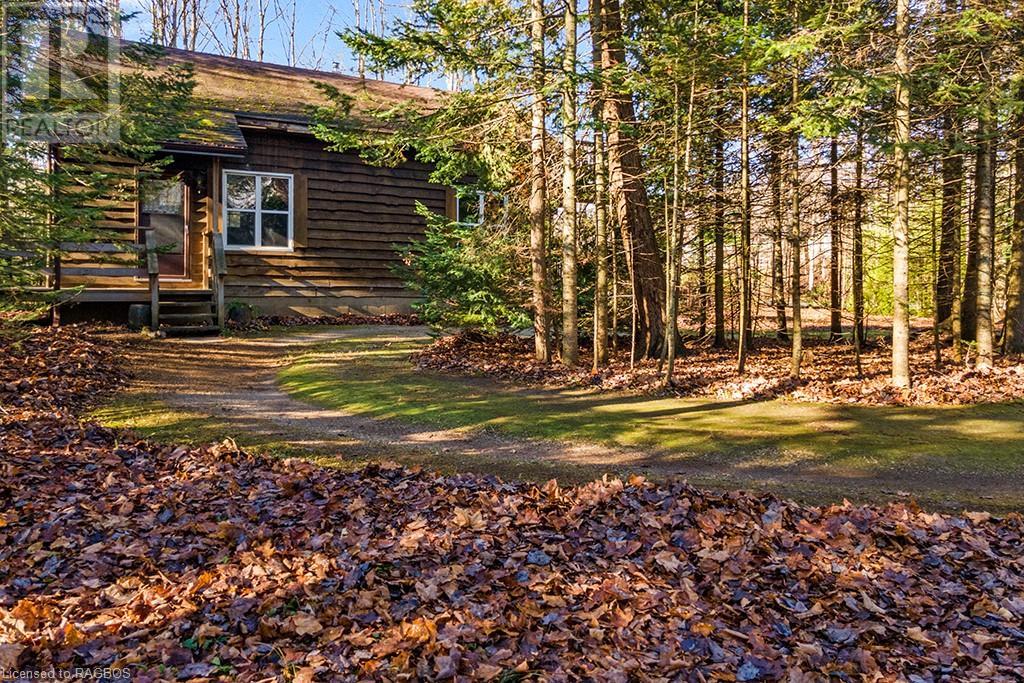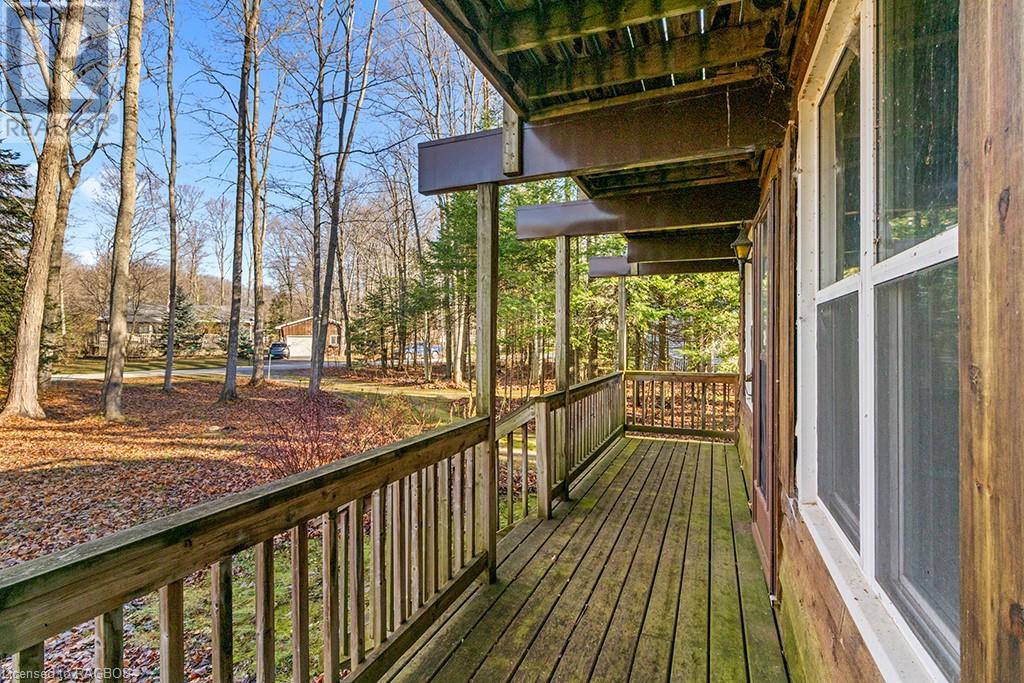2 Bedroom
1 Bathroom
1245 sqft
Fireplace
None
Baseboard Heaters
$299,000
This classic 1.5-storey cottage or home offers endless potential and is waiting for your personal touch. Set on a fantastic lot with plenty of trees for privacy and areas to enjoy nature. Just minutes to the beautiful shores of Sauble Beach and area amenities. This vintage property has 2 bedrooms, 1 bath and an open floor plan; just brimming with possibilities! With some work and a little TLC this fantastic property provides great opportunity to create your personalized beach escape! Sauble Beach is on the shores of Lake Huron and located less than 3 hours from Toronto/Kitchener-Waterloo/Guelph. Boasting 7 kms of white sand, this is Canada's #1 rated freshwater beach. If you are looking for the ideal weekend escape from the City or wanting to invest in a full time home, then don’t miss this Diamond in the Rough – bring your imagination to life and make it your own! (id:4014)
Property Details
|
MLS® Number
|
40677743 |
|
Property Type
|
Single Family |
|
Amenities Near By
|
Beach, Golf Nearby, Park, Place Of Worship, Schools, Shopping |
|
Community Features
|
Quiet Area, Community Centre |
|
Features
|
Crushed Stone Driveway, Country Residential, Recreational |
|
Parking Space Total
|
6 |
|
Structure
|
Shed, Porch |
Building
|
Bathroom Total
|
1 |
|
Bedrooms Above Ground
|
2 |
|
Bedrooms Total
|
2 |
|
Basement Development
|
Unfinished |
|
Basement Type
|
Crawl Space (unfinished) |
|
Construction Material
|
Wood Frame |
|
Construction Style Attachment
|
Detached |
|
Cooling Type
|
None |
|
Exterior Finish
|
Wood |
|
Fireplace Present
|
Yes |
|
Fireplace Total
|
1 |
|
Fixture
|
Ceiling Fans |
|
Foundation Type
|
Block |
|
Heating Fuel
|
Electric |
|
Heating Type
|
Baseboard Heaters |
|
Stories Total
|
2 |
|
Size Interior
|
1245 Sqft |
|
Type
|
House |
|
Utility Water
|
Sand Point |
Land
|
Acreage
|
No |
|
Land Amenities
|
Beach, Golf Nearby, Park, Place Of Worship, Schools, Shopping |
|
Sewer
|
Septic System |
|
Size Depth
|
206 Ft |
|
Size Frontage
|
94 Ft |
|
Size Total Text
|
Under 1/2 Acre |
|
Zoning Description
|
R2 |
Rooms
| Level |
Type |
Length |
Width |
Dimensions |
|
Second Level |
Bedroom |
|
|
15'2'' x 11'2'' |
|
Second Level |
Bedroom |
|
|
16'6'' x 12'0'' |
|
Main Level |
4pc Bathroom |
|
|
Measurements not available |
|
Main Level |
Laundry Room |
|
|
11'6'' x 9'5'' |
|
Main Level |
Living Room |
|
|
22'4'' x 17'9'' |
|
Main Level |
Dining Room |
|
|
9'0'' x 6'0'' |
|
Main Level |
Kitchen |
|
|
11'5'' x 9'6'' |
Utilities
|
Electricity
|
Available |
|
Natural Gas
|
Available |
|
Telephone
|
Available |
https://www.realtor.ca/real-estate/27655518/14-deer-trail-road-sauble-beach

















































