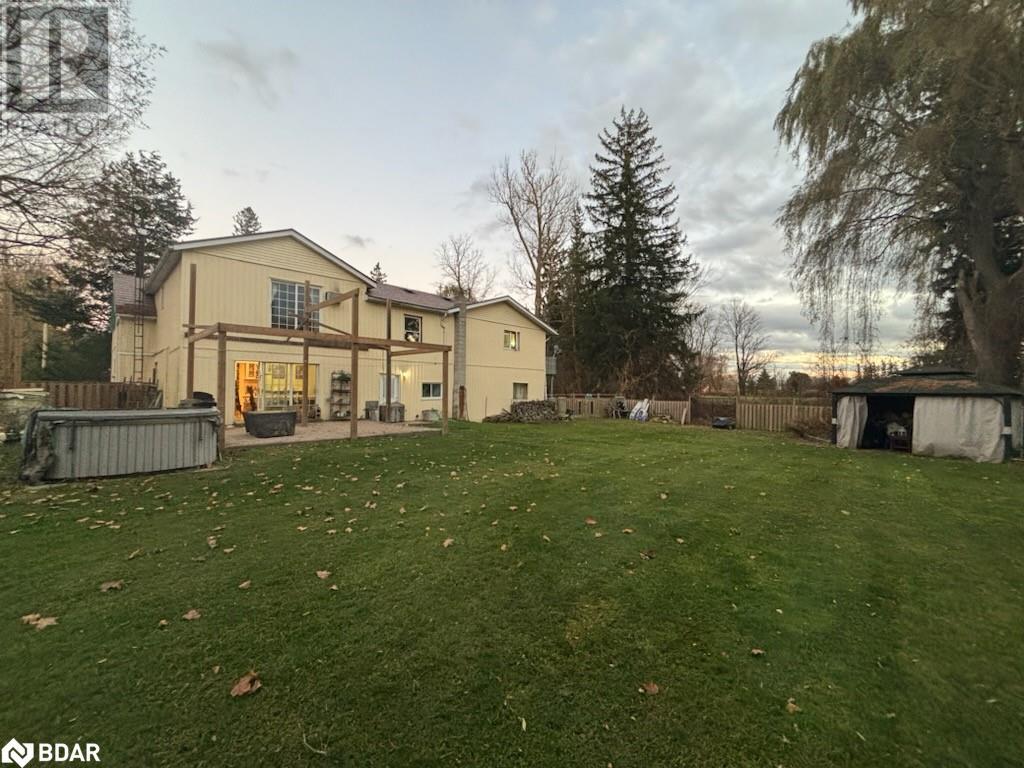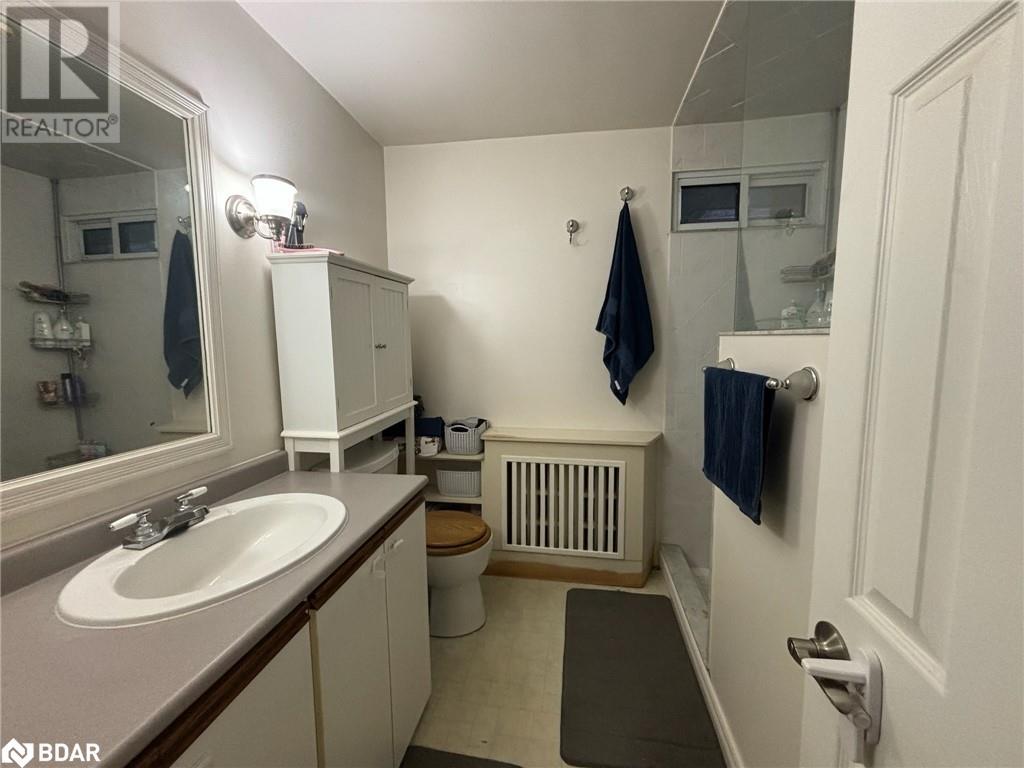5 Bedroom
3 Bathroom
2964 sqft
2 Level
None
Hot Water Radiator Heat
$699,800
Century Home located in Utopia. Mins to Angus for amenities. Small Country Village located 20 mins West of Barrie. Almost 3000 Sq Ft of living space. Original House with Addition. O/S 2 Car Garage with Room at Rear (was used for at home business). Living Room, 2 Bedrooms & 4pc Bathroom over garage. Great In-Law Set Up. Main Floor Laundry & 2pc Bathroom. Country E/I Kitchen. Formal Dining Room with W/O to Deck. Spacious Living Room with Woodstove. Master bedroom at rear with Huge Ensuite (plumbed in-just need to finish). Electric Fpl. Walk-Out from Master (need to build deck). Smaller bedroom used as Office. Large Front bedroom (was 2 bedrooms made into one). 4pc Bathroom upstairs. Nice Fenced in lot. Quiet location (beside church). (id:4014)
Property Details
|
MLS® Number
|
40675904 |
|
Property Type
|
Single Family |
|
Amenities Near By
|
Shopping |
|
Community Features
|
School Bus |
|
Features
|
Country Residential |
|
Parking Space Total
|
8 |
Building
|
Bathroom Total
|
3 |
|
Bedrooms Above Ground
|
5 |
|
Bedrooms Total
|
5 |
|
Appliances
|
Dishwasher |
|
Architectural Style
|
2 Level |
|
Basement Development
|
Unfinished |
|
Basement Type
|
Crawl Space (unfinished) |
|
Construction Style Attachment
|
Detached |
|
Cooling Type
|
None |
|
Exterior Finish
|
Vinyl Siding |
|
Half Bath Total
|
1 |
|
Heating Fuel
|
Oil |
|
Heating Type
|
Hot Water Radiator Heat |
|
Stories Total
|
2 |
|
Size Interior
|
2964 Sqft |
|
Type
|
House |
|
Utility Water
|
Drilled Well |
Parking
Land
|
Acreage
|
No |
|
Land Amenities
|
Shopping |
|
Sewer
|
Septic System |
|
Size Depth
|
160 Ft |
|
Size Frontage
|
137 Ft |
|
Size Irregular
|
0.58 |
|
Size Total
|
0.58 Ac|1/2 - 1.99 Acres |
|
Size Total Text
|
0.58 Ac|1/2 - 1.99 Acres |
|
Zoning Description
|
A2 |
Rooms
| Level |
Type |
Length |
Width |
Dimensions |
|
Second Level |
Bedroom |
|
|
11'7'' x 11'6'' |
|
Second Level |
Bedroom |
|
|
11'7'' x 11'5'' |
|
Second Level |
Living Room |
|
|
17'2'' x 15'5'' |
|
Second Level |
Bedroom |
|
|
12'9'' x 9'5'' |
|
Second Level |
Bedroom |
|
|
21'2'' x 14'6'' |
|
Second Level |
Primary Bedroom |
|
|
23'3'' x 11'8'' |
|
Second Level |
3pc Bathroom |
|
|
Measurements not available |
|
Second Level |
4pc Bathroom |
|
|
Measurements not available |
|
Main Level |
2pc Bathroom |
|
|
Measurements not available |
|
Main Level |
Other |
|
|
16'8'' x 9'6'' |
|
Main Level |
Laundry Room |
|
|
9'5'' x 8'5'' |
|
Main Level |
Kitchen |
|
|
18'4'' x 12'9'' |
|
Main Level |
Dining Room |
|
|
18'3'' x 10'5'' |
|
Main Level |
Living Room |
|
|
21'4'' x 15'3'' |
https://www.realtor.ca/real-estate/27639664/8384-6th-line-line-utopia





























