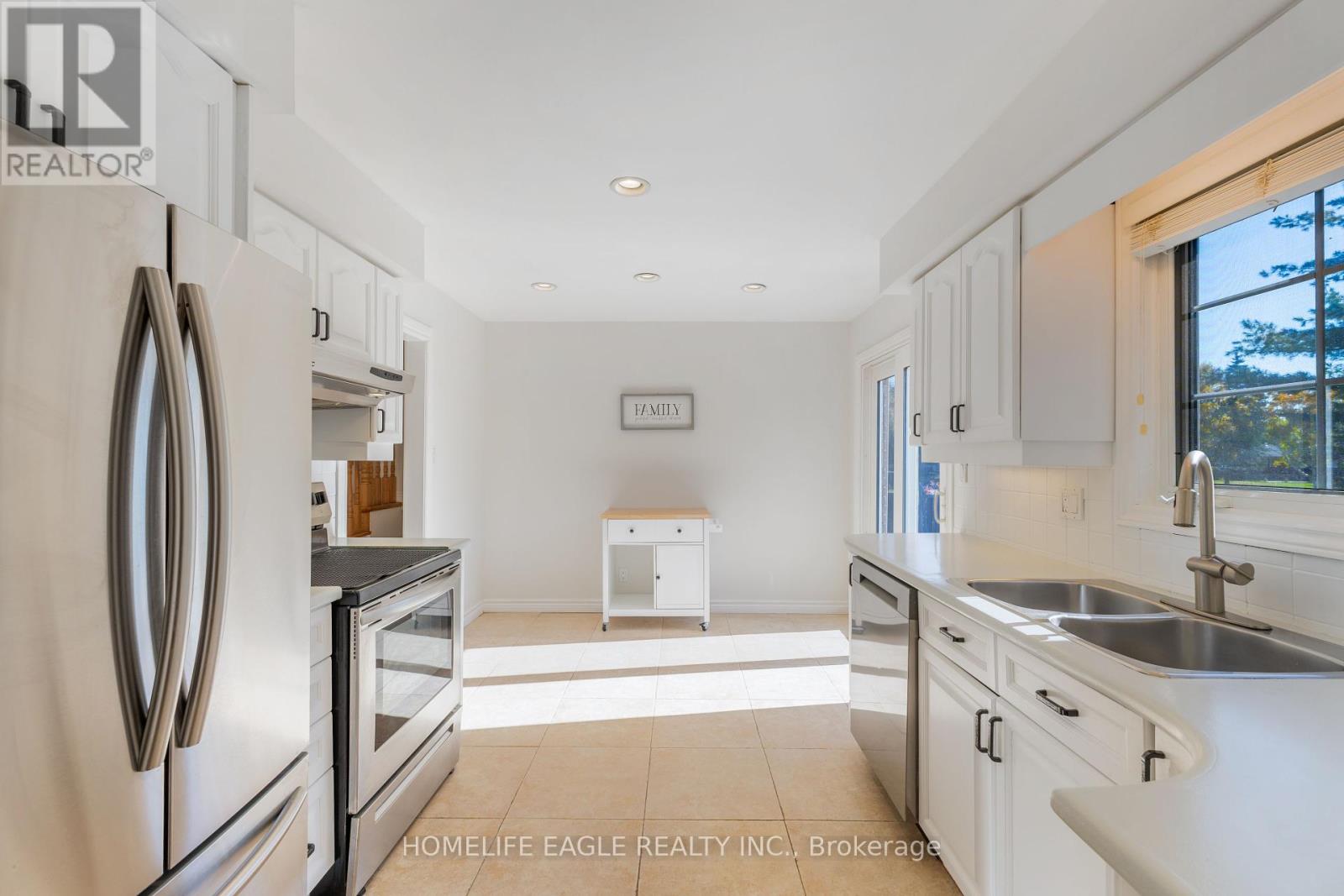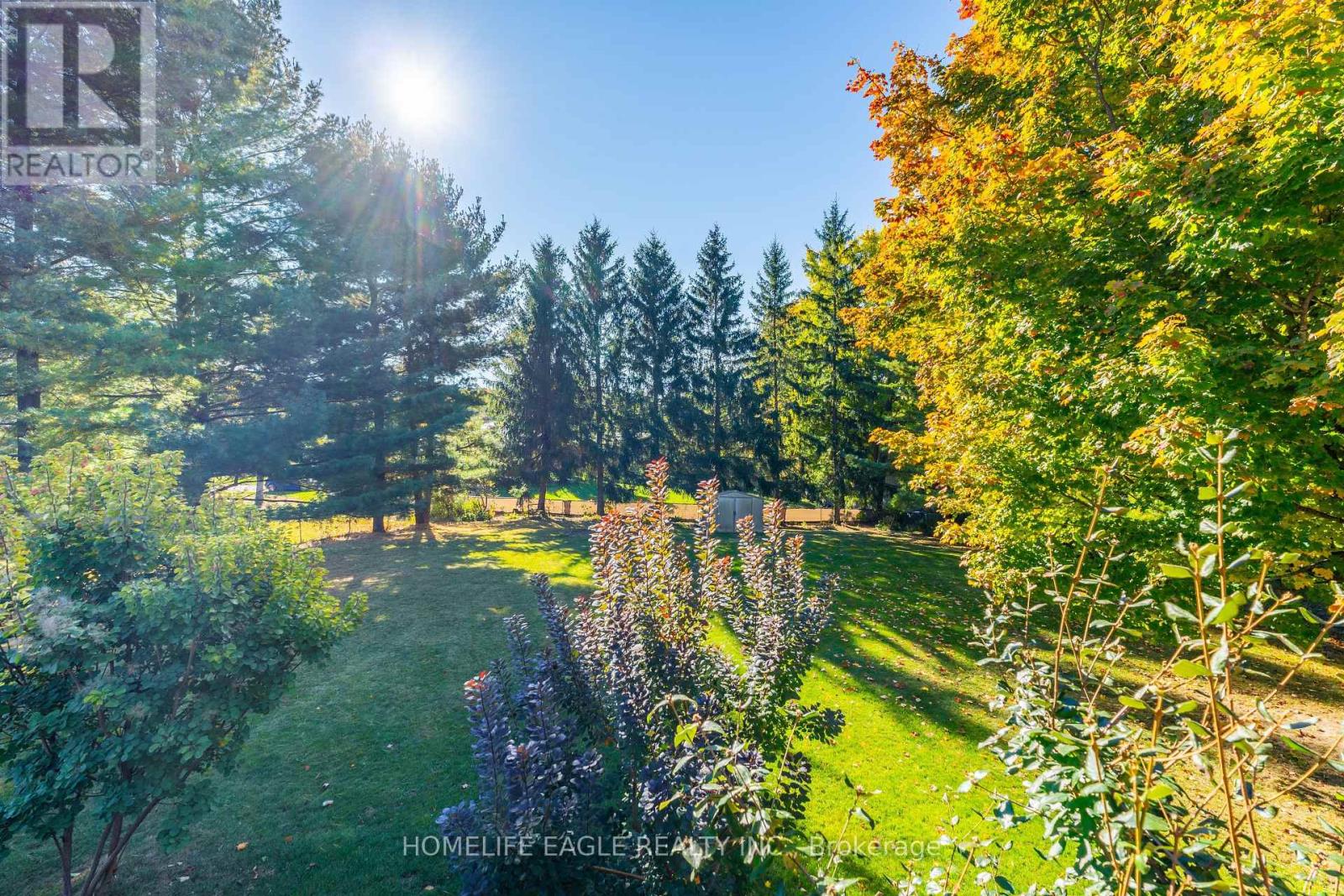4 Bedroom
3 Bathroom
Fireplace
Central Air Conditioning
Forced Air
$1,149,000
The Perfect 3+1 Bedroom * Most Sought-After Neighbourhoods In Innisfil * Beautifully 4 Level Sidesplit * Offers Approx. 2700 Sqft of living space * H/W Floors Through * Updates Through * 3 Spacious Bedrooms On The Upper Floor * Large Bay Window In Family Rm* Walk Out To Covered Upper Level Deck From Dinning Rm & Eat In Kitchen * Fully Finished Lower Levels Offers A Sizeable Family Room With A Gas Fireplace & 3rd Walk-Out To A Backyard Patio * Premium Half Acre Lot W/ 100' Frontage* Surround yourself in privacy while relaxing or entertaining in your Backyard * Minutes to Accona, Bradford, Hwy 400 and New Future Bradford Bypass connecting the 400 to the 404.Welcome to your Peace and Quite. (id:4014)
Property Details
|
MLS® Number
|
N11925103 |
|
Property Type
|
Single Family |
|
Neigbourhood
|
Churchill |
|
Community Name
|
Churchill |
|
Parking Space Total
|
8 |
|
Structure
|
Shed |
Building
|
Bathroom Total
|
3 |
|
Bedrooms Above Ground
|
3 |
|
Bedrooms Below Ground
|
1 |
|
Bedrooms Total
|
4 |
|
Appliances
|
Dishwasher, Dryer, Refrigerator, Stove, Washer, Water Heater, Window Coverings |
|
Basement Development
|
Finished |
|
Basement Features
|
Separate Entrance, Walk Out |
|
Basement Type
|
N/a (finished) |
|
Construction Style Attachment
|
Detached |
|
Construction Style Split Level
|
Sidesplit |
|
Cooling Type
|
Central Air Conditioning |
|
Exterior Finish
|
Brick |
|
Fireplace Present
|
Yes |
|
Flooring Type
|
Hardwood |
|
Foundation Type
|
Concrete |
|
Half Bath Total
|
1 |
|
Heating Fuel
|
Natural Gas |
|
Heating Type
|
Forced Air |
|
Type
|
House |
|
Utility Water
|
Municipal Water |
Parking
Land
|
Acreage
|
No |
|
Sewer
|
Septic System |
|
Size Depth
|
220 Ft |
|
Size Frontage
|
100 Ft |
|
Size Irregular
|
100 X 220 Ft |
|
Size Total Text
|
100 X 220 Ft|1/2 - 1.99 Acres |
Rooms
| Level |
Type |
Length |
Width |
Dimensions |
|
Basement |
Laundry Room |
3 m |
1.98 m |
3 m x 1.98 m |
|
Basement |
Family Room |
4.29 m |
4.04 m |
4.29 m x 4.04 m |
|
Basement |
Bedroom 4 |
3.71 m |
2.97 m |
3.71 m x 2.97 m |
|
Basement |
Recreational, Games Room |
5.5 m |
4.17 m |
5.5 m x 4.17 m |
|
Main Level |
Living Room |
5.09 m |
3.42 m |
5.09 m x 3.42 m |
|
Main Level |
Dining Room |
3.15 m |
3.01 m |
3.15 m x 3.01 m |
|
Main Level |
Kitchen |
4.67 m |
3.02 m |
4.67 m x 3.02 m |
|
Main Level |
Eating Area |
4.67 m |
3.02 m |
4.67 m x 3.02 m |
|
Main Level |
Primary Bedroom |
4.12 m |
3.75 m |
4.12 m x 3.75 m |
|
Main Level |
Bedroom 2 |
3.81 m |
3.47 m |
3.81 m x 3.47 m |
|
Main Level |
Bedroom 3 |
2.72 m |
2.68 m |
2.72 m x 2.68 m |
https://www.realtor.ca/real-estate/27805758/215-valley-view-drive-innisfil-churchill-churchill






























