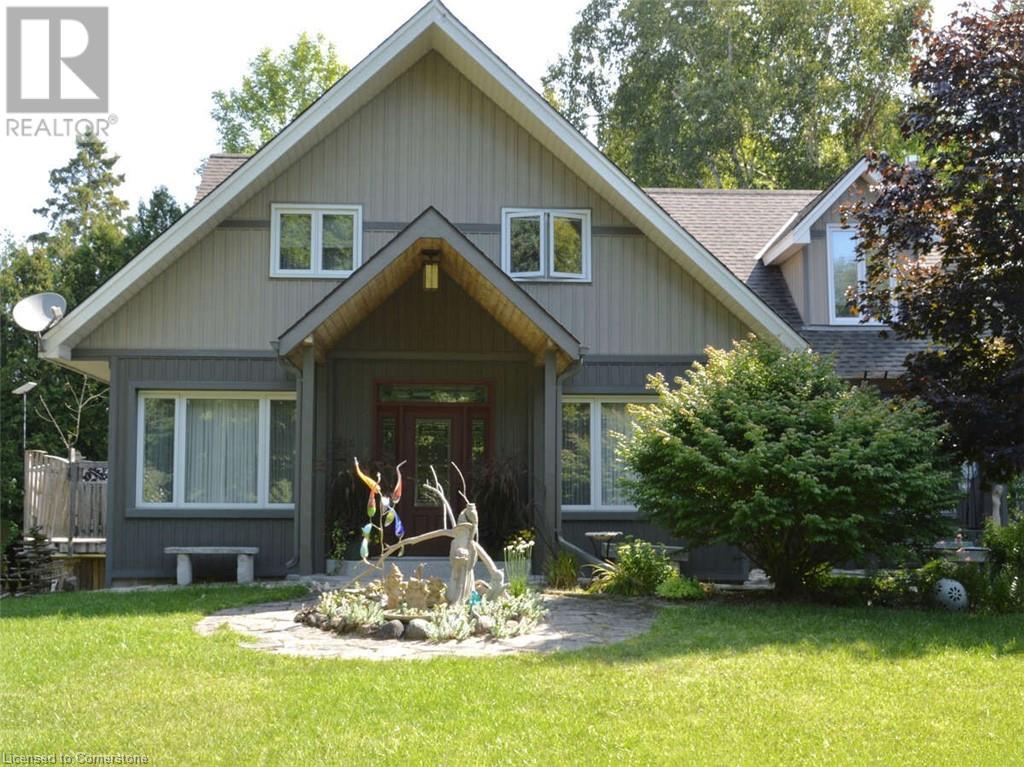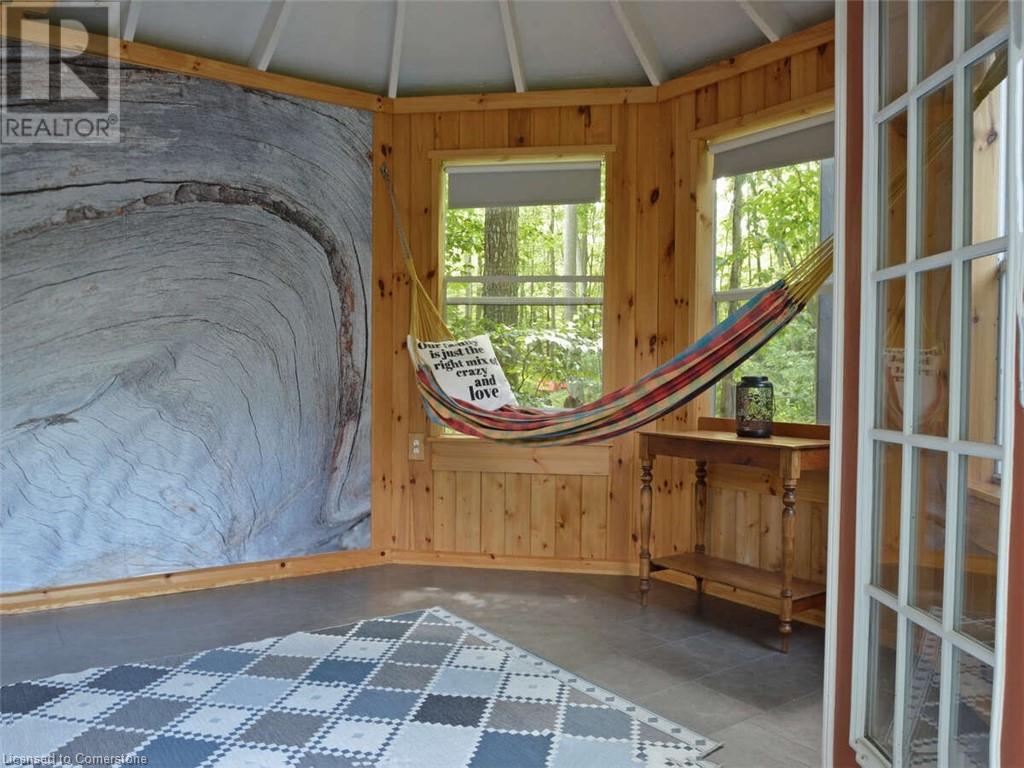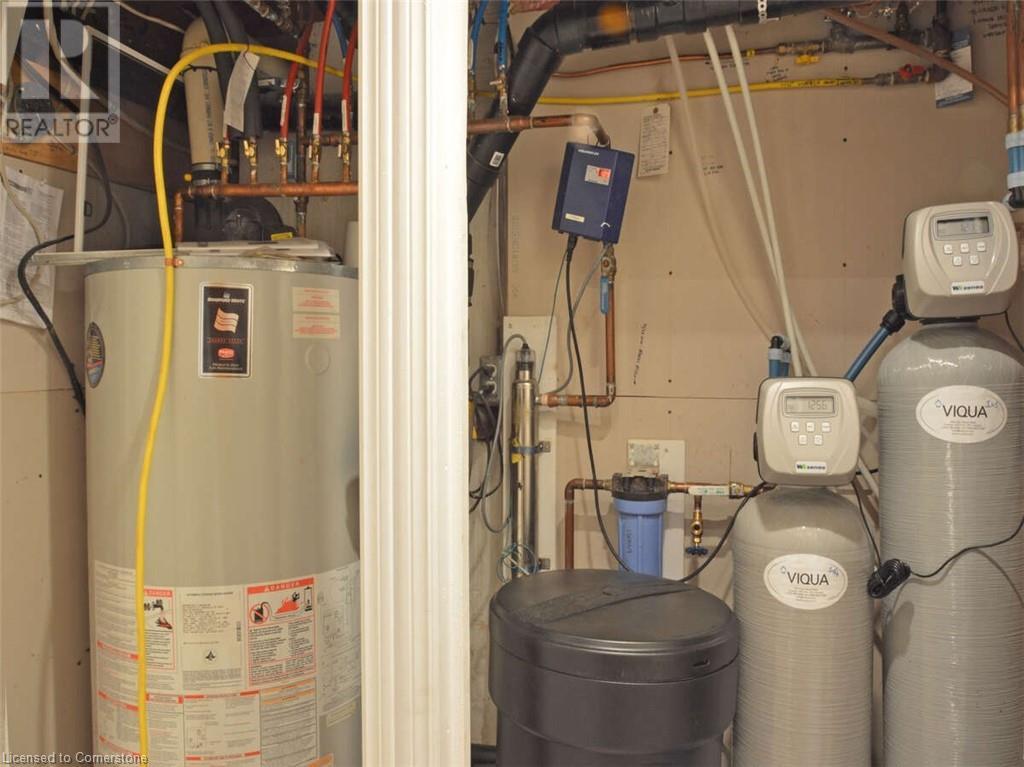6 Bedroom
6 Bathroom
4326 sqft
2 Level
Fireplace
None
In Floor Heating, Space Heater
$1,249,000
For more info on this property, please click the Brochure button below. Welcome to 424 Huron Road, Red Bay, north of Sauble Beach, where luxury and comfort meet in this exceptional home. With 5,158 sq. ft. on three levels, this home is perfect for relaxation and entertaining. Upstairs are four bedrooms, including two lavish bedroom suites with private ensuite baths. Main floor features elegant finishes, crown molding, and 9-foot ceilings, adding grandeur and openness. The gourmet kitchen is a chef’s delight, equipped with a Garland propane stove, Corian countertops, and plenty of storage in the adjacent pantry and butler’s servery. A patio door from the kitchen opens to a year-round protected BBQ area on a designer deck. Natural light pours through Centennial windows, creating a warm, inviting atmosphere throughout. For ultimate relaxation, the home includes a hot tub, sauna, and a 16’ x 12’ cabana that doubles as an outdoor yoga/workout space or serene nap spot. Outdoors, a Trex deck with a pergola, propane fire table, swings, and a fire pit creating a personal paradise. The property offers ample storage with a large shed, covered wood storage, and additional space under the kitchen deck as well as in-house storage. Privacy and convenience are ensured with a fenced parking lot that accommodates up to eight vehicles. The basement offers a bedroom suite, or could be a recreational lounge and a workout space. A laundry room and spacious workshop cater to your projects and hobbies. Red Bay is known for its stunning sunsets. This home offers a rare opportunity for luxurious living in a serene setting. (id:4014)
Property Details
|
MLS® Number
|
40639100 |
|
Property Type
|
Single Family |
|
Amenities Near By
|
Beach, Hospital, Playground, Schools |
|
Community Features
|
Quiet Area, School Bus |
|
Equipment Type
|
None |
|
Features
|
Crushed Stone Driveway, Tile Drained, Country Residential |
|
Parking Space Total
|
8 |
|
Rental Equipment Type
|
None |
|
Structure
|
Shed |
|
View Type
|
Lake View |
Building
|
Bathroom Total
|
6 |
|
Bedrooms Above Ground
|
4 |
|
Bedrooms Below Ground
|
2 |
|
Bedrooms Total
|
6 |
|
Appliances
|
Dishwasher, Dryer, Refrigerator, Sauna, Water Softener, Water Purifier, Washer, Range - Gas, Hood Fan, Window Coverings, Hot Tub |
|
Architectural Style
|
2 Level |
|
Basement Development
|
Finished |
|
Basement Type
|
Full (finished) |
|
Constructed Date
|
1969 |
|
Construction Material
|
Concrete Block, Concrete Walls |
|
Construction Style Attachment
|
Detached |
|
Cooling Type
|
None |
|
Exterior Finish
|
Concrete, Stone, Vinyl Siding |
|
Fire Protection
|
Smoke Detectors |
|
Fireplace Fuel
|
Propane |
|
Fireplace Present
|
Yes |
|
Fireplace Total
|
4 |
|
Fireplace Type
|
Other - See Remarks |
|
Fixture
|
Ceiling Fans |
|
Foundation Type
|
Block |
|
Half Bath Total
|
2 |
|
Heating Type
|
In Floor Heating, Space Heater |
|
Stories Total
|
2 |
|
Size Interior
|
4326 Sqft |
|
Type
|
House |
|
Utility Water
|
Drilled Well |
Land
|
Access Type
|
Water Access, Road Access |
|
Acreage
|
No |
|
Fence Type
|
Partially Fenced |
|
Land Amenities
|
Beach, Hospital, Playground, Schools |
|
Size Depth
|
142 Ft |
|
Size Frontage
|
126 Ft |
|
Size Total Text
|
Under 1/2 Acre |
|
Zoning Description
|
C4 |
Rooms
| Level |
Type |
Length |
Width |
Dimensions |
|
Second Level |
3pc Bathroom |
|
|
8'2'' x 9'9'' |
|
Second Level |
Bedroom |
|
|
11'11'' x 12'11'' |
|
Second Level |
Bedroom |
|
|
11'10'' x 16'2'' |
|
Second Level |
Full Bathroom |
|
|
6'7'' x 7'10'' |
|
Second Level |
Bedroom |
|
|
16'6'' x 27'10'' |
|
Second Level |
Full Bathroom |
|
|
4'11'' x 8'3'' |
|
Second Level |
Primary Bedroom |
|
|
17'10'' x 26'8'' |
|
Second Level |
2pc Bathroom |
|
|
5'6'' x 5'4'' |
|
Basement |
3pc Bathroom |
|
|
21'4'' x 6'10'' |
|
Basement |
Bedroom |
|
|
8'1'' x 12'0'' |
|
Basement |
Bedroom |
|
|
21'4'' x 24'0'' |
|
Main Level |
2pc Bathroom |
|
|
5'7'' x 7'0'' |
|
Main Level |
Office |
|
|
11'1'' x 15'1'' |
|
Main Level |
Kitchen |
|
|
25'2'' x 18'1'' |
|
Main Level |
Dining Room |
|
|
22'11'' x 21'5'' |
|
Main Level |
Living Room |
|
|
20'1'' x 30'1'' |
Utilities
|
Electricity
|
Available |
|
Telephone
|
Available |
https://www.realtor.ca/real-estate/27341426/424-huron-rd-south-bruce-peninsula




















































