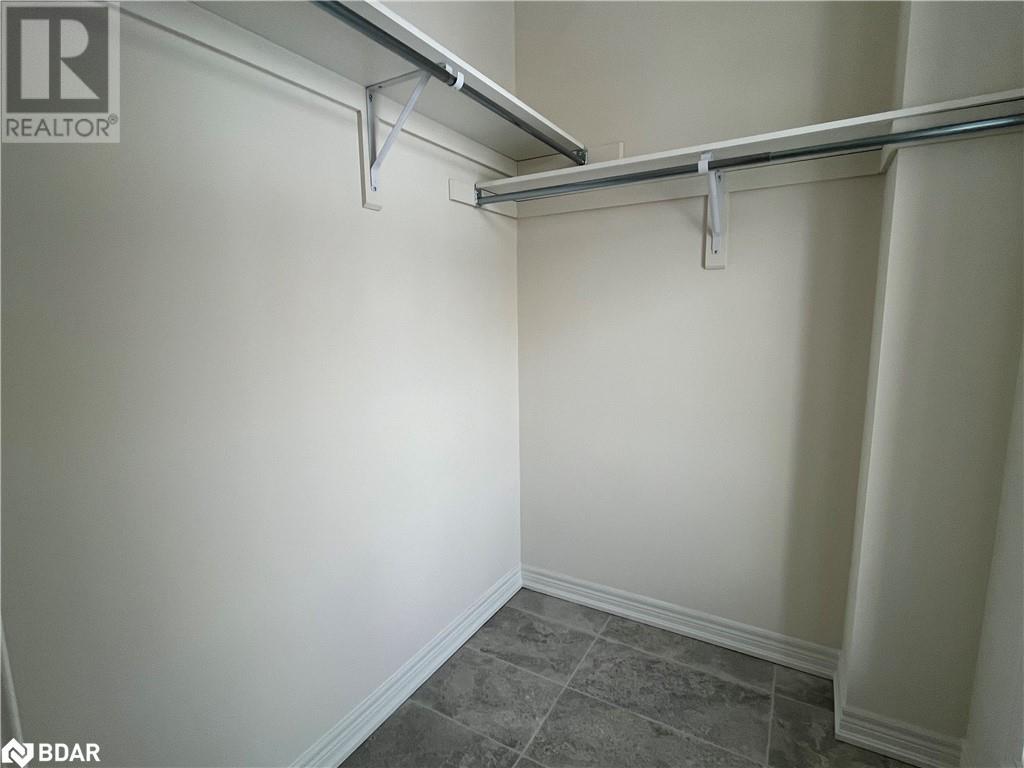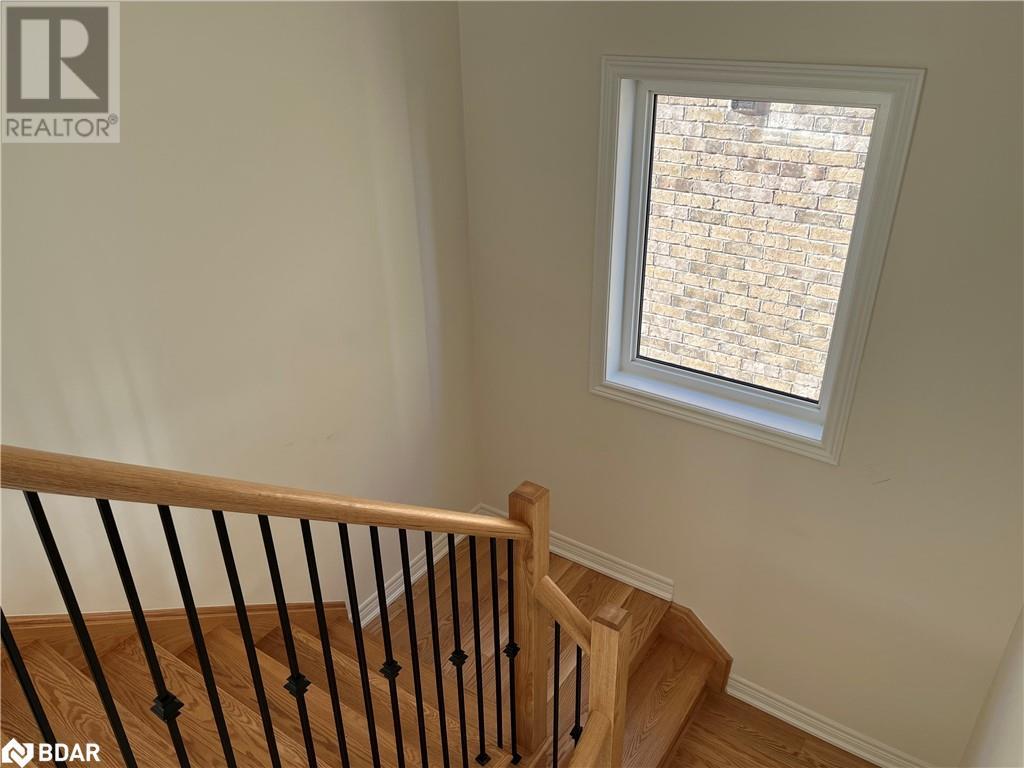3 Bedroom
3 Bathroom
1680 sqft
2 Level
Fireplace
Central Air Conditioning
Forced Air
$2,700 Monthly
Insurance
This newly built contemporary 3 bedroom, 2.5 bath 2 storey is just waiting for you to call it home! Situated in the quaint community of Lefroy in Innisfil this new community by Ballymore homes offers modern living with a relaxing lifestyle. Lovely open-concept floor plan. Upper level offers a generously sized primary bedroom with a gorgeous 5pc ensuite & walk in closet plus 2 additional good sized bedrooms, 4pc bathroom & convenient upper level laundry. All rooms have large windows providing lots of natural light. Main floor has a great room (with natural gas fireplace) that conveniently flows into the modern kitchen with centre island & breakfast area overlooking the backyard. Brand new appliances plus lots of cupboard space too! You'll also find a 2pc powder room & bonus large walk-in closet right off the front foyer. Unfinished basement provides lots of storage space. Only a short walk to beautiful Lake Simcoe plus several local village amenities that incl shops, an arena/community centre, post office, restaurants, etc. For boaters Monto-Reno marina & Lefroy Harbour Resort & Marina are close by. Move-in ready!! (id:4014)
Property Details
|
MLS® Number
|
40690042 |
|
Property Type
|
Single Family |
|
Community Name
|
Lefroy |
|
Amenities Near By
|
Beach, Golf Nearby, Schools, Shopping |
|
Community Features
|
School Bus |
|
Parking Space Total
|
3 |
Building
|
Bathroom Total
|
3 |
|
Bedrooms Above Ground
|
3 |
|
Bedrooms Total
|
3 |
|
Appliances
|
Dishwasher, Dryer, Refrigerator, Stove, Washer, Window Coverings |
|
Architectural Style
|
2 Level |
|
Basement Development
|
Unfinished |
|
Basement Type
|
Full (unfinished) |
|
Construction Style Attachment
|
Detached |
|
Cooling Type
|
Central Air Conditioning |
|
Exterior Finish
|
Brick, Concrete, Shingles |
|
Fireplace Present
|
Yes |
|
Fireplace Total
|
1 |
|
Half Bath Total
|
1 |
|
Heating Fuel
|
Natural Gas |
|
Heating Type
|
Forced Air |
|
Stories Total
|
2 |
|
Size Interior
|
1680 Sqft |
|
Type
|
House |
|
Utility Water
|
Municipal Water |
Parking
Land
|
Acreage
|
No |
|
Land Amenities
|
Beach, Golf Nearby, Schools, Shopping |
|
Sewer
|
Municipal Sewage System |
|
Size Depth
|
98 Ft |
|
Size Frontage
|
32 Ft |
|
Size Total Text
|
Under 1/2 Acre |
|
Zoning Description
|
Res |
Rooms
| Level |
Type |
Length |
Width |
Dimensions |
|
Second Level |
Laundry Room |
|
|
Measurements not available |
|
Second Level |
4pc Bathroom |
|
|
Measurements not available |
|
Second Level |
Bedroom |
|
|
11'9'' x 10'4'' |
|
Second Level |
Bedroom |
|
|
9'6'' x 8'6'' |
|
Second Level |
5pc Bathroom |
|
|
Measurements not available |
|
Second Level |
Primary Bedroom |
|
|
14'4'' x 13'0'' |
|
Main Level |
2pc Bathroom |
|
|
Measurements not available |
|
Main Level |
Breakfast |
|
|
11'6'' x 9'0'' |
|
Main Level |
Kitchen |
|
|
11'6'' x 11'0'' |
|
Main Level |
Great Room |
|
|
15'0'' x 12'5'' |
https://www.realtor.ca/real-estate/27802991/1347-davis-loop-road-innisfil





























