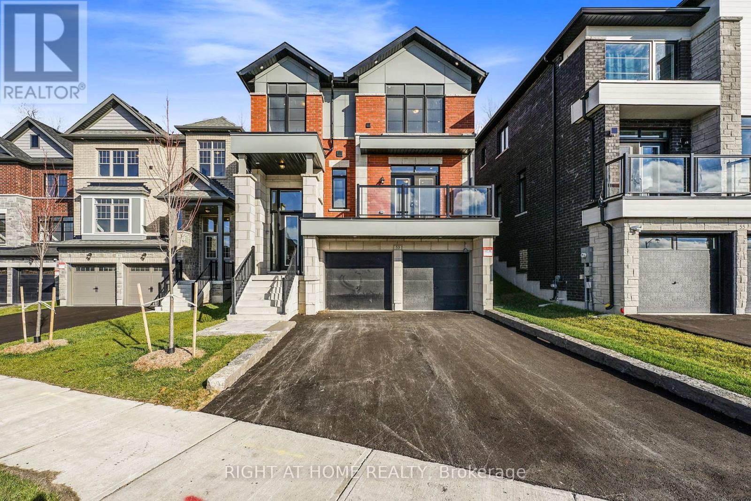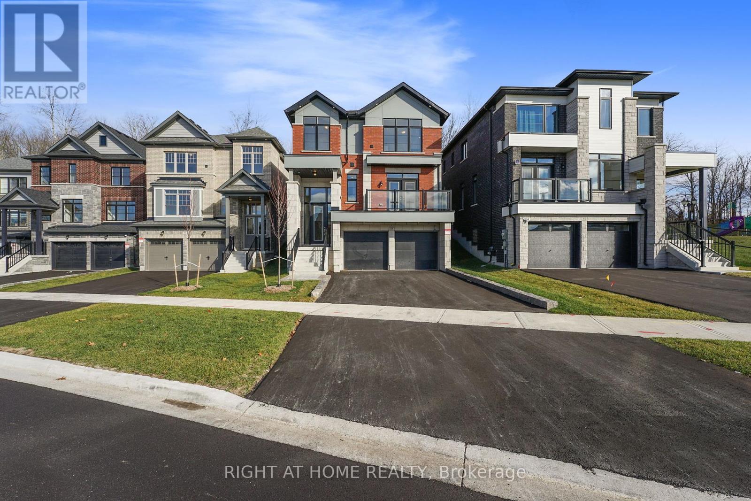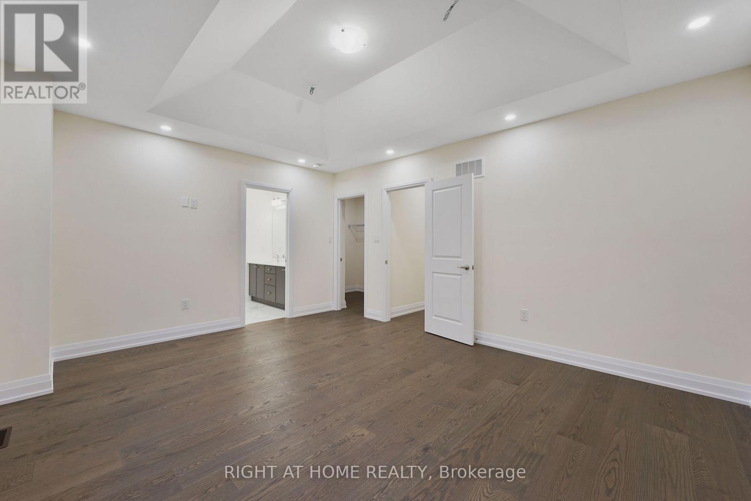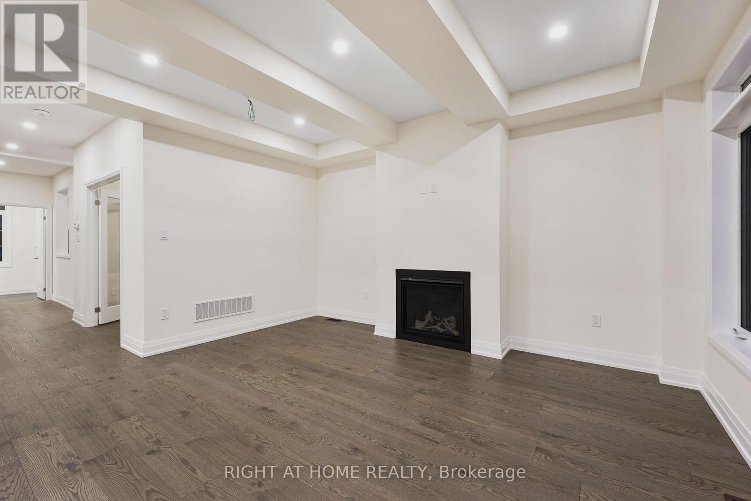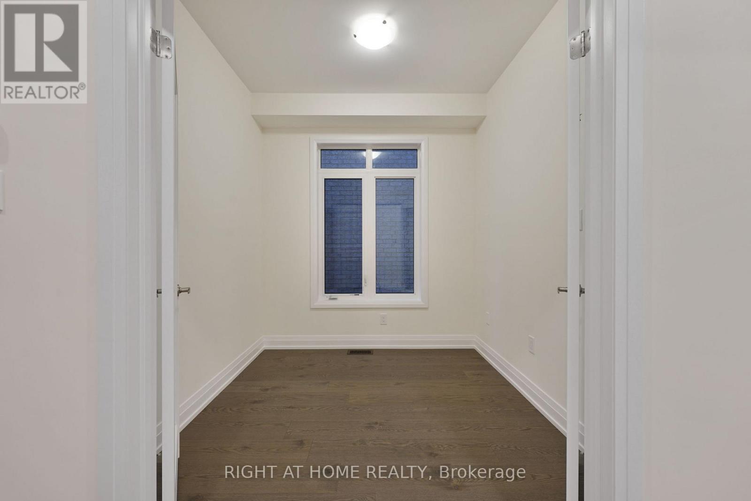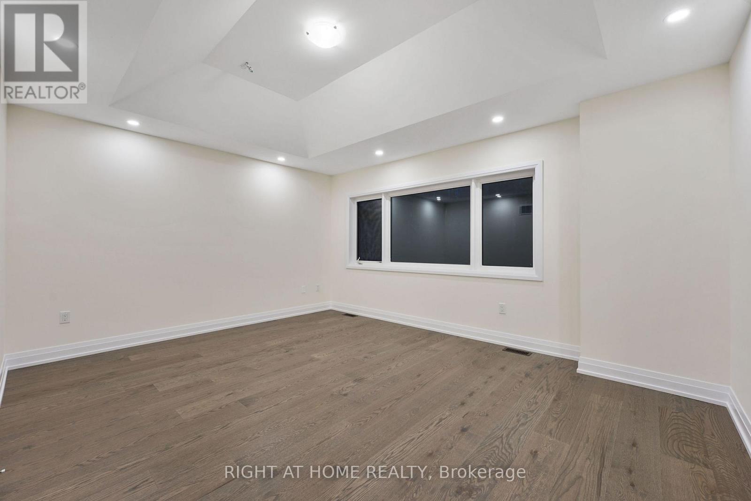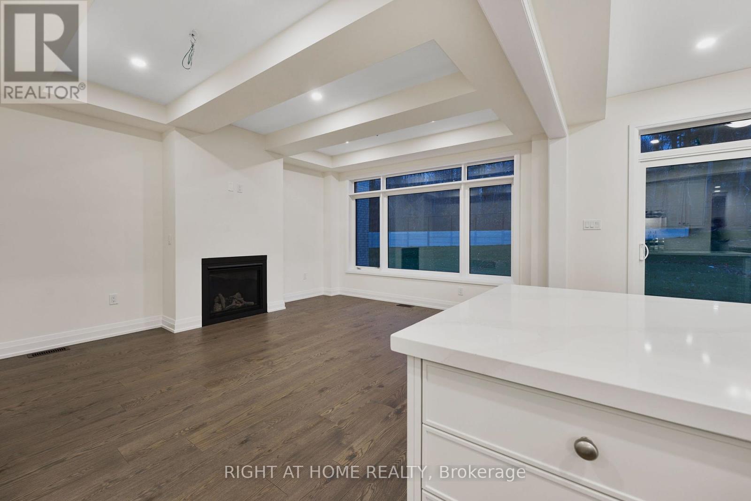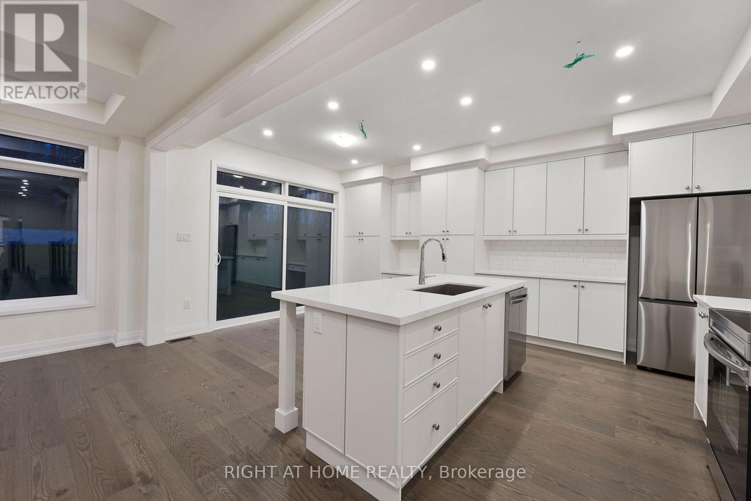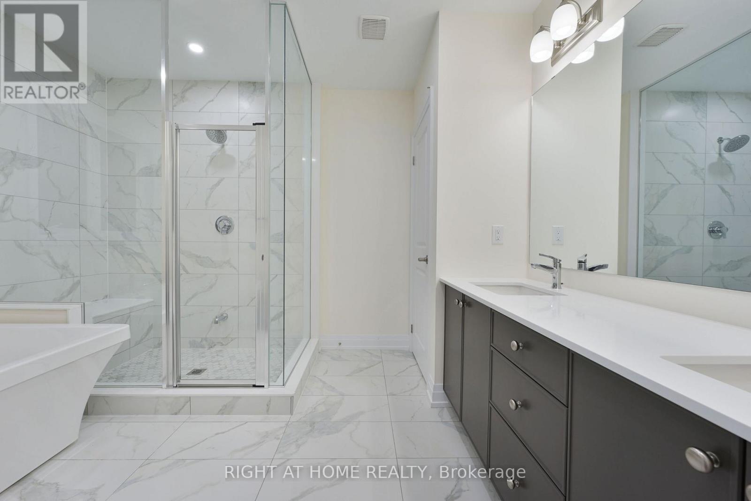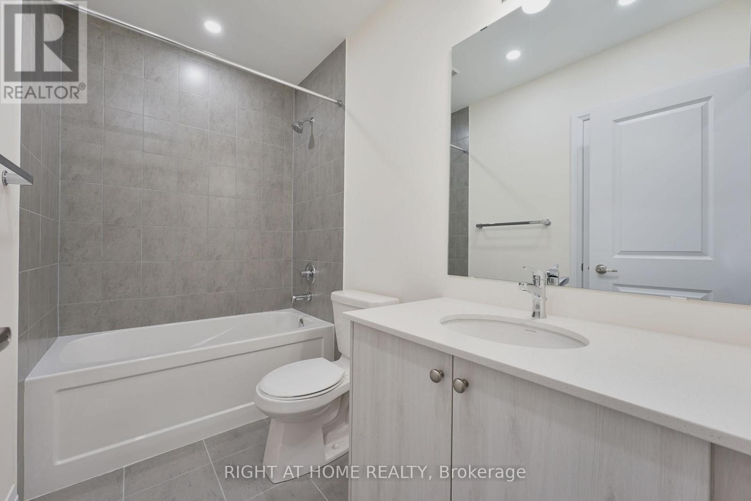4 Bedroom
4 Bathroom
Fireplace
Central Air Conditioning
Forced Air
$1,229,900
Nestled in Midhurst Valley, 53 Bearberry Rd offers serene living with a 161ft deep lot backing onto the wooded Hickling Trail. This home boasts upgrades like interior pot lights, a kitchen servery, and upgraded cabinets. Revel in the luxury of hardwood and tile throughout, a coffered ceiling in the dining room, and stone countertops in all bathrooms. Additional features include upgraded egress windows in the basement, a convenient BBQ gas line, and a tandem garage for 3-car parking. A perfect blend of nature and modern comfort. **** EXTRAS **** Pot lights, BBQ gas line, upgraded faucets in all bathrooms, 3-piece rough-in in. basement, egress windows in basement. (id:4014)
Property Details
|
MLS® Number
|
S11927978 |
|
Property Type
|
Single Family |
|
Community Name
|
Midhurst |
|
Parking Space Total
|
5 |
Building
|
Bathroom Total
|
4 |
|
Bedrooms Above Ground
|
4 |
|
Bedrooms Total
|
4 |
|
Appliances
|
Dryer, Washer |
|
Basement Development
|
Unfinished |
|
Basement Type
|
N/a (unfinished) |
|
Construction Style Attachment
|
Detached |
|
Cooling Type
|
Central Air Conditioning |
|
Exterior Finish
|
Brick, Stone |
|
Fireplace Present
|
Yes |
|
Flooring Type
|
Hardwood |
|
Foundation Type
|
Concrete |
|
Half Bath Total
|
1 |
|
Heating Fuel
|
Natural Gas |
|
Heating Type
|
Forced Air |
|
Stories Total
|
2 |
|
Type
|
House |
|
Utility Water
|
Municipal Water |
Parking
Land
|
Acreage
|
No |
|
Sewer
|
Sanitary Sewer |
|
Size Depth
|
161 Ft |
|
Size Frontage
|
36 Ft |
|
Size Irregular
|
36 X 161 Ft ; Irregular 145.7ft & 161ft Deep |
|
Size Total Text
|
36 X 161 Ft ; Irregular 145.7ft & 161ft Deep |
Rooms
| Level |
Type |
Length |
Width |
Dimensions |
|
Second Level |
Primary Bedroom |
4.8 m |
3.9 m |
4.8 m x 3.9 m |
|
Second Level |
Bedroom 2 |
3.3 m |
3.3 m |
3.3 m x 3.3 m |
|
Second Level |
Bedroom 3 |
3 m |
2.5 m |
3 m x 2.5 m |
|
Second Level |
Bedroom 4 |
3.8 m |
2.7 m |
3.8 m x 2.7 m |
|
Ground Level |
Dining Room |
4.3 m |
3 m |
4.3 m x 3 m |
|
Ground Level |
Office |
2.4 m |
2.4 m |
2.4 m x 2.4 m |
|
Ground Level |
Eating Area |
2.7 m |
4 m |
2.7 m x 4 m |
|
Ground Level |
Kitchen |
3.9 m |
2.7 m |
3.9 m x 2.7 m |
|
Ground Level |
Family Room |
5.8 m |
4 m |
5.8 m x 4 m |
https://www.realtor.ca/real-estate/27812732/53-bearberry-road-springwater-midhurst-midhurst

