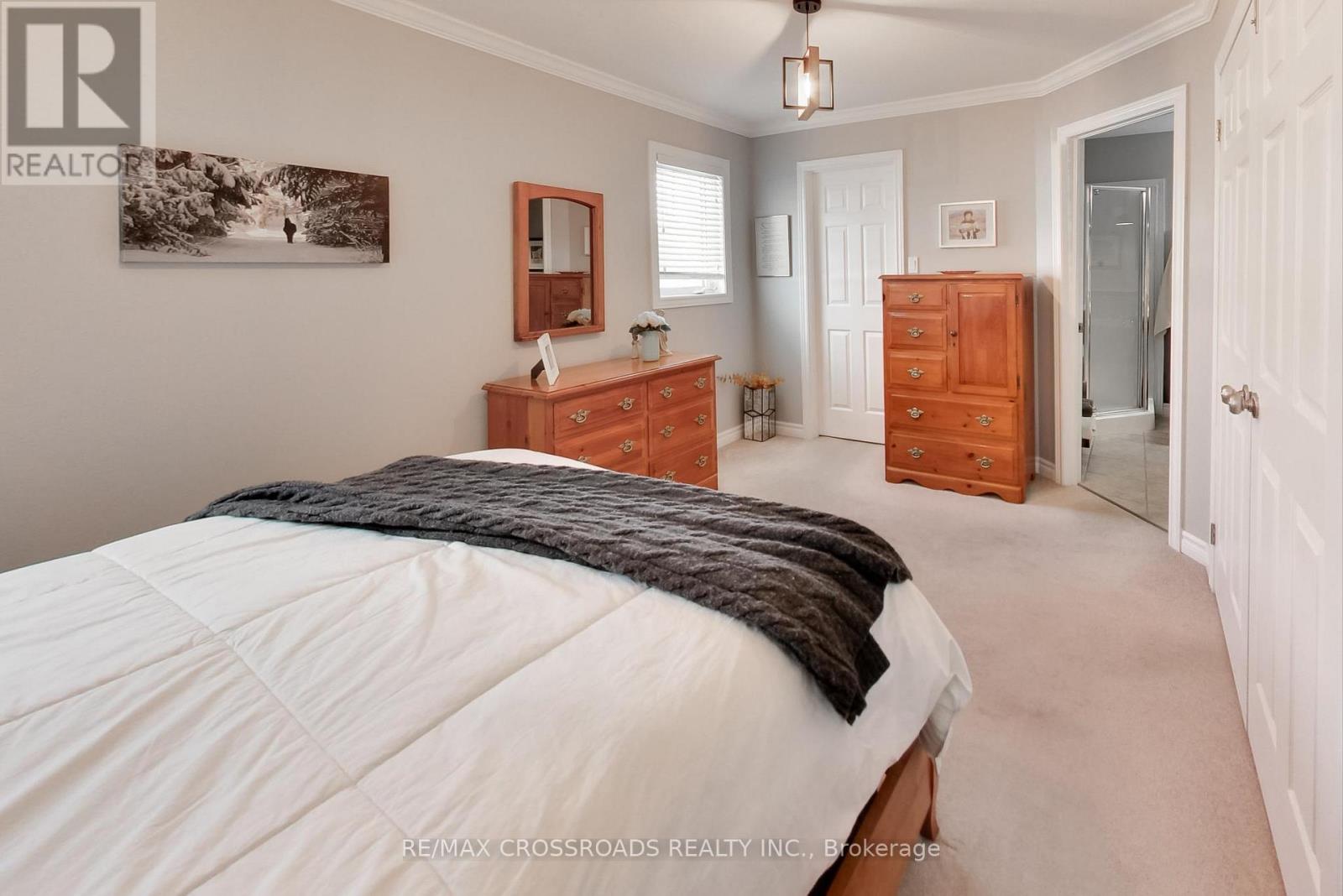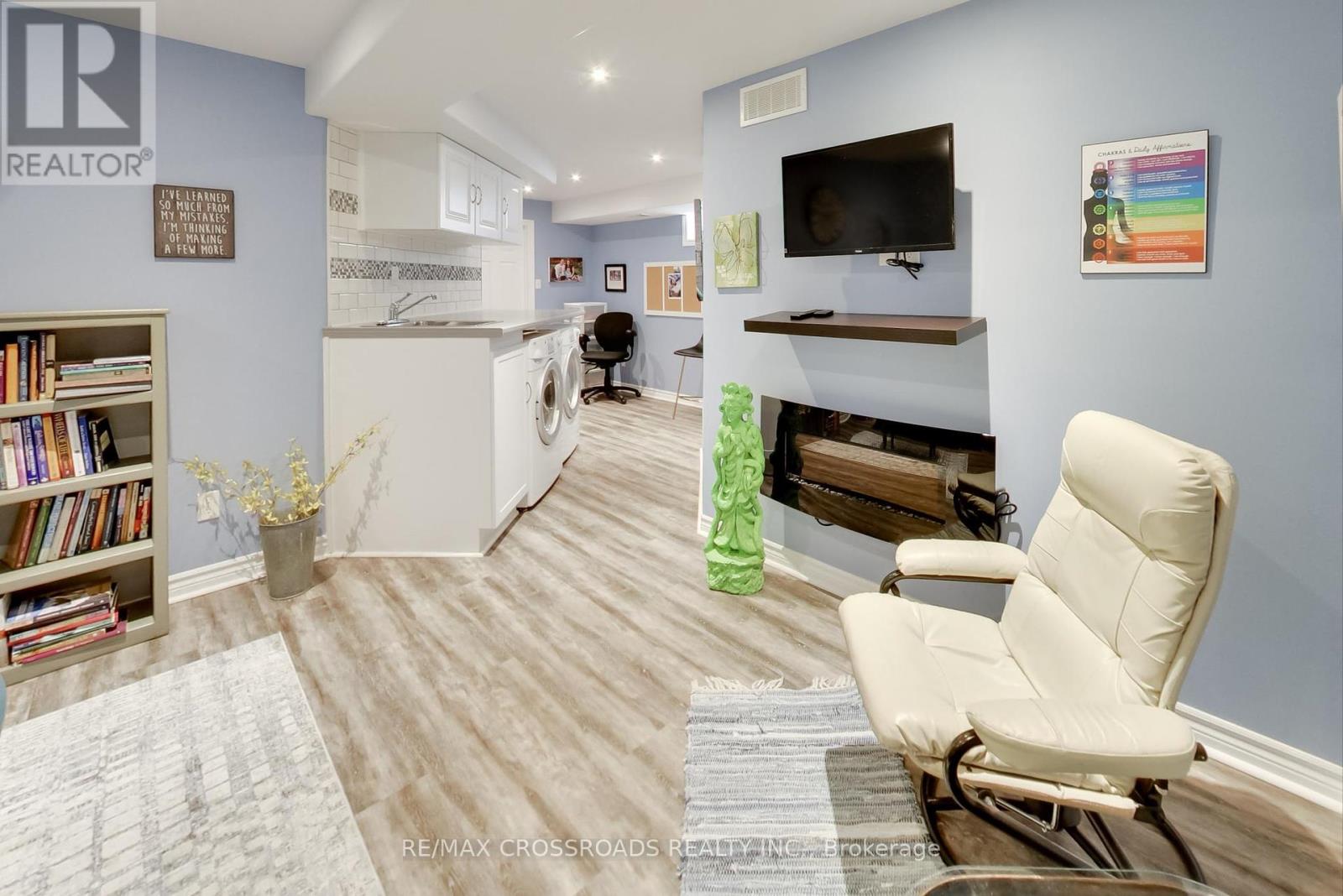2 Bedroom
2 Bathroom
Central Air Conditioning
Forced Air
Landscaped
$684,900
Offers Anytime | Original Owner Well Maintained Semi Detached Home In Angus | Built in 2009 | Family Friendly Neighbourhood | 3rd Bedroom Option Can Be Added Easily to Family Room | Newer Appliances: Fridge/Stove (2021), Dishwasher (2024), Furnace (2020), Air Conditioner (2024) | Garage Access From Inside | Fully Fenced Backyard | Minutes to Base Borden | Close To Nottawasaga River Trail | Close To Schools, Transit and Shops | Close To Playgrounds, Shopping And More | Short Drive To Commuter Routes **** EXTRAS **** Fridge (April 2021) | Stove (April 2021) | Dishwasher (2024) | Washer | Dryer | Lennox Forced Air Furnace (2020) | Air Conditioner (2024) | Water Softener | Basement Fridge | Electric Light Fixtures (id:4014)
Property Details
|
MLS® Number
|
N11930818 |
|
Property Type
|
Single Family |
|
Community Name
|
Angus |
|
Features
|
Irregular Lot Size |
|
Parking Space Total
|
3 |
Building
|
Bathroom Total
|
2 |
|
Bedrooms Above Ground
|
2 |
|
Bedrooms Total
|
2 |
|
Appliances
|
Water Heater, Garage Door Opener Remote(s) |
|
Basement Development
|
Finished |
|
Basement Type
|
N/a (finished) |
|
Construction Style Attachment
|
Semi-detached |
|
Construction Style Split Level
|
Backsplit |
|
Cooling Type
|
Central Air Conditioning |
|
Exterior Finish
|
Brick, Vinyl Siding |
|
Flooring Type
|
Ceramic, Laminate, Carpeted |
|
Foundation Type
|
Poured Concrete |
|
Heating Fuel
|
Natural Gas |
|
Heating Type
|
Forced Air |
|
Type
|
House |
|
Utility Water
|
Municipal Water |
Parking
Land
|
Acreage
|
No |
|
Landscape Features
|
Landscaped |
|
Sewer
|
Sanitary Sewer |
|
Size Depth
|
131 Ft |
|
Size Frontage
|
29 Ft ,6 In |
|
Size Irregular
|
29.54 X 131 Ft |
|
Size Total Text
|
29.54 X 131 Ft|under 1/2 Acre |
Rooms
| Level |
Type |
Length |
Width |
Dimensions |
|
Second Level |
Primary Bedroom |
5 m |
3 m |
5 m x 3 m |
|
Second Level |
Bedroom 2 |
2.9 m |
2.7 m |
2.9 m x 2.7 m |
|
Basement |
Recreational, Games Room |
4.2 m |
3.3 m |
4.2 m x 3.3 m |
|
Basement |
Laundry Room |
3.1 m |
2.1 m |
3.1 m x 2.1 m |
|
Basement |
Utility Room |
3.1 m |
1.9 m |
3.1 m x 1.9 m |
|
Main Level |
Kitchen |
4.4 m |
2.5 m |
4.4 m x 2.5 m |
|
Main Level |
Living Room |
3.8 m |
3.6 m |
3.8 m x 3.6 m |
|
Main Level |
Dining Room |
3.1 m |
2.7 m |
3.1 m x 2.7 m |
|
Main Level |
Family Room |
6.5 m |
6.3 m |
6.5 m x 6.3 m |
|
Main Level |
Foyer |
1.8 m |
1.5 m |
1.8 m x 1.5 m |
https://www.realtor.ca/real-estate/27819206/23-banting-crescent-essa-angus-angus







































