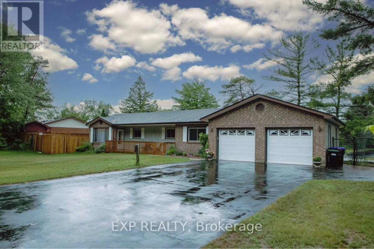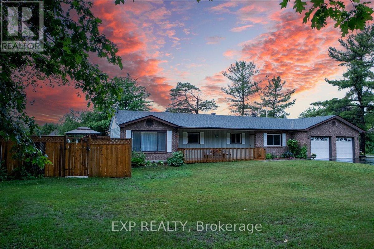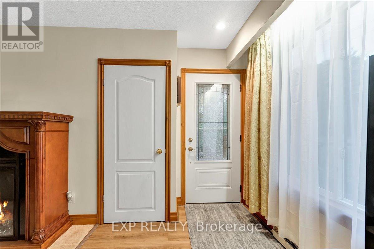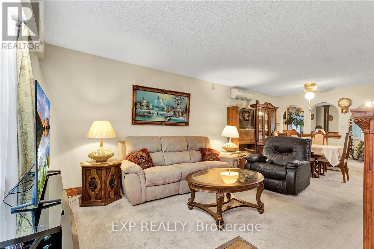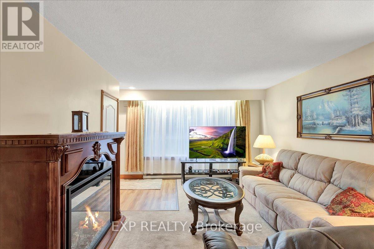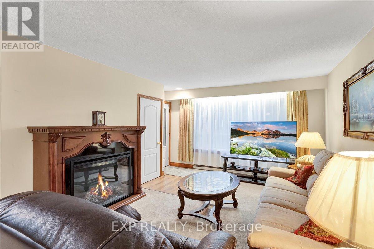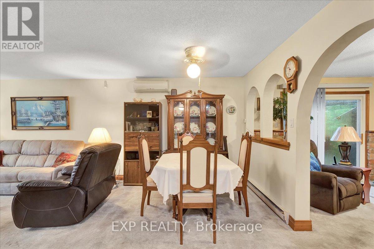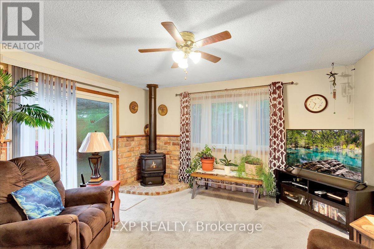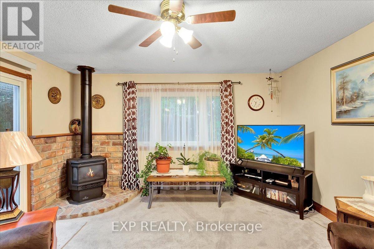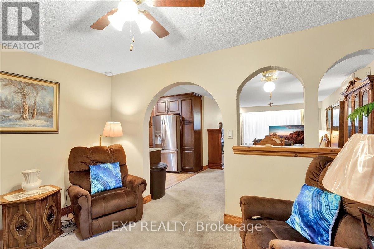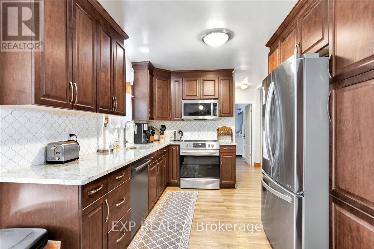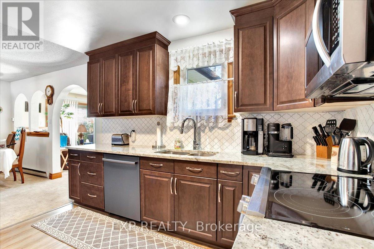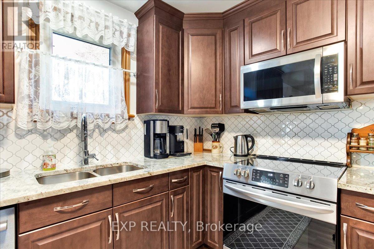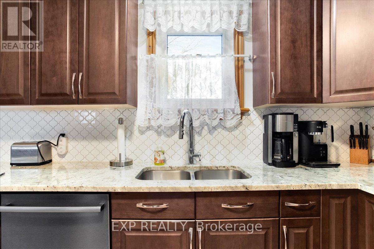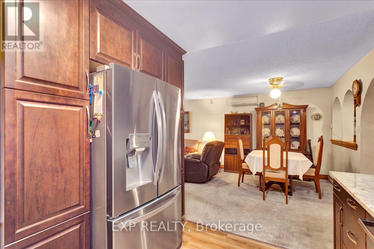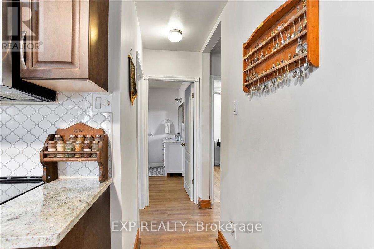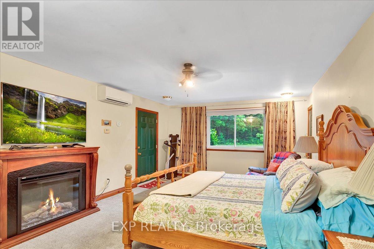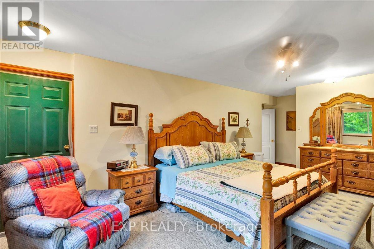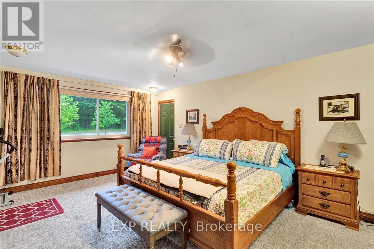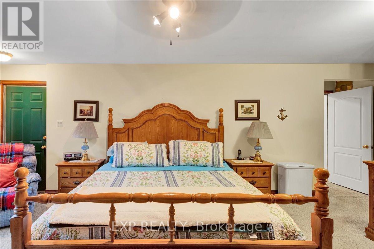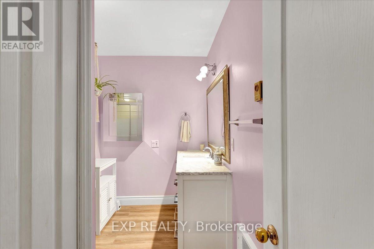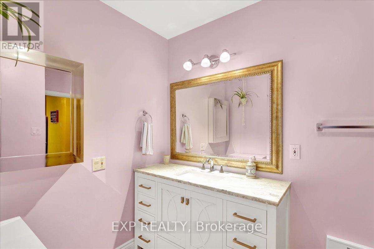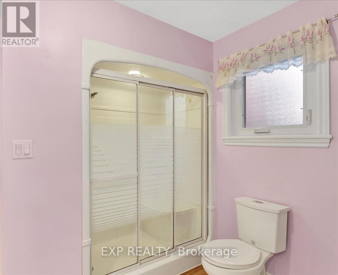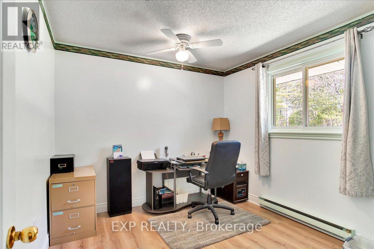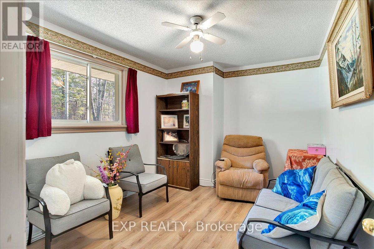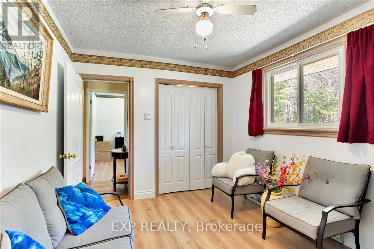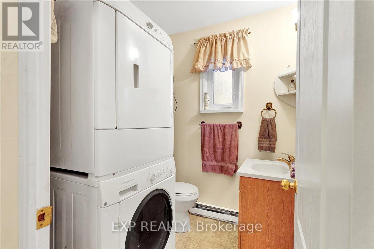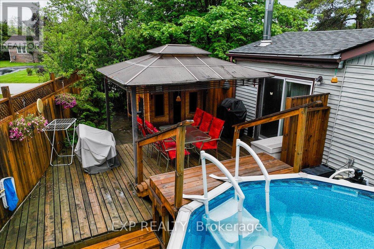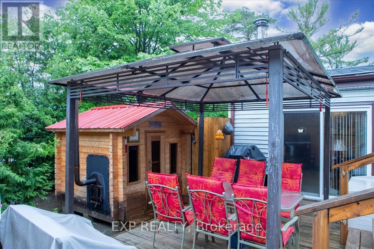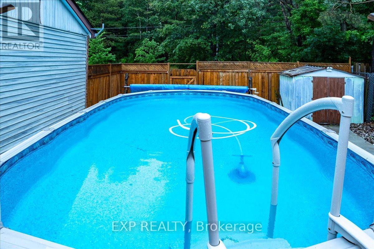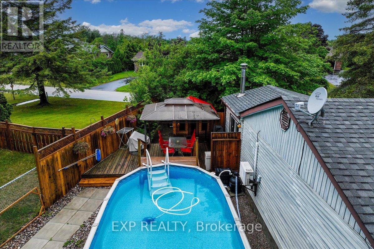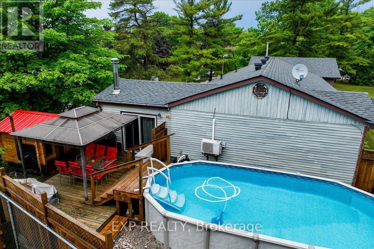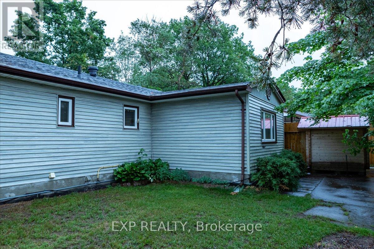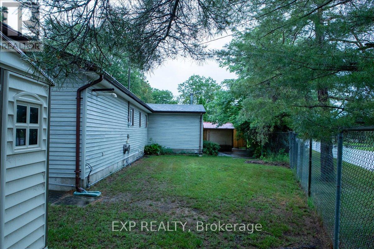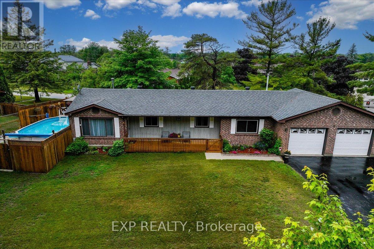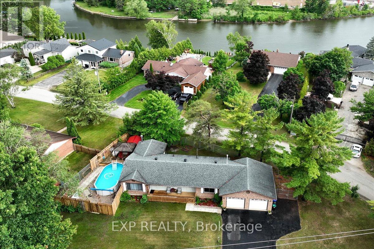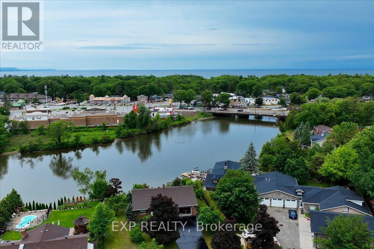3 Bedroom
2 Bathroom
Bungalow
Fireplace
Above Ground Pool
Wall Unit
Heat Pump
$709,000
Discover the charm of 9 Riverside Crescent in Wasaga Beach, a delightful bungalow offering a seamless blend of comfort and convenience. This single-level home, with three bedrooms, two bathrooms, a double car garage and a spacious lot is an ideal home with no stairs. Its prime location is near the Nottawasaga River, just a two-minute walk from kayaking or canoeing adventures, and a provincial park across the street to hike, snowshoe, cross-country ski and enjoy a walk in the forest. The property features a private oasis with an above-ground, gas-heated pool, a wood-burning sauna, and a fenced yard for ultimate relaxation and entertainment. Recent upgrades include a newer kitchen with all-new stainless steel appliances, a new primary bathroom, a new cosy Napoleon gas fireplace, and luxury vinyl plank flooring, enhancing the home's appeal. With new, efficient heating and air conditioning systems installed in 2023, comfort is ensured throughout the seasons. **** EXTRAS **** Situated close to Wasaga's 6 km of white sand beaches & Blue Mountain Ski Resort, the home is a gateway to outdoor activities like swimming, skiing, hiking, golfing, snowmobiling, fishing, also near restaurants, shopping & Playtime Casino. (id:4014)
Open House
This property has open houses!
Starts at:
12:00 pm
Ends at:
3:00 pm
Property Details
|
MLS® Number
|
S8127046 |
|
Property Type
|
Single Family |
|
Community Name
|
Wasaga Beach |
|
Amenities Near By
|
Beach, Ski Area, Marina |
|
Features
|
Conservation/green Belt |
|
Parking Space Total
|
6 |
|
Pool Type
|
Above Ground Pool |
Building
|
Bathroom Total
|
2 |
|
Bedrooms Above Ground
|
3 |
|
Bedrooms Total
|
3 |
|
Appliances
|
Dishwasher, Dryer, Garage Door Opener, Microwave, Refrigerator, Sauna, Stove, Washer, Window Coverings |
|
Architectural Style
|
Bungalow |
|
Basement Type
|
Crawl Space |
|
Construction Style Attachment
|
Detached |
|
Cooling Type
|
Wall Unit |
|
Exterior Finish
|
Vinyl Siding |
|
Fireplace Present
|
Yes |
|
Fireplace Total
|
2 |
|
Foundation Type
|
Unknown |
|
Heating Fuel
|
Electric |
|
Heating Type
|
Heat Pump |
|
Stories Total
|
1 |
|
Type
|
House |
|
Utility Water
|
Municipal Water |
Parking
Land
|
Access Type
|
Year-round Access |
|
Acreage
|
No |
|
Land Amenities
|
Beach, Ski Area, Marina |
|
Sewer
|
Sanitary Sewer |
|
Size Irregular
|
170 X 142 Ft ; 169.95 X 113.38 Ft X 76.33 Ft X 65.19 Ft |
|
Size Total Text
|
170 X 142 Ft ; 169.95 X 113.38 Ft X 76.33 Ft X 65.19 Ft|1/2 - 1.99 Acres |
Rooms
| Level |
Type |
Length |
Width |
Dimensions |
|
Main Level |
Living Room |
4.23 m |
4.12 m |
4.23 m x 4.12 m |
|
Main Level |
Dining Room |
2.91 m |
3.61 m |
2.91 m x 3.61 m |
|
Main Level |
Kitchen |
22.91 m |
3.43 m |
22.91 m x 3.43 m |
|
Main Level |
Family Room |
3.64 m |
4.29 m |
3.64 m x 4.29 m |
|
Main Level |
Bedroom 3 |
2.9 m |
3.59 m |
2.9 m x 3.59 m |
|
Main Level |
Bedroom 2 |
2.91 m |
3.81 m |
2.91 m x 3.81 m |
|
Main Level |
Bathroom |
|
|
Measurements not available |
|
Main Level |
Primary Bedroom |
6.93 m |
4.9 m |
6.93 m x 4.9 m |
|
Main Level |
Bathroom |
|
|
Measurements not available |
https://www.realtor.ca/real-estate/26600654/9-riverside-crescent-wasaga-beach-wasaga-beach

