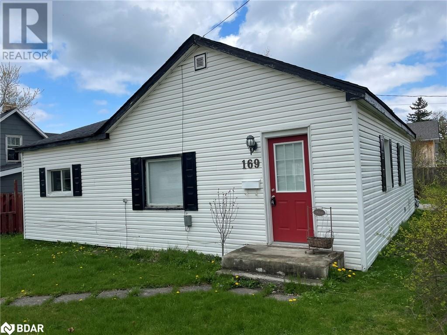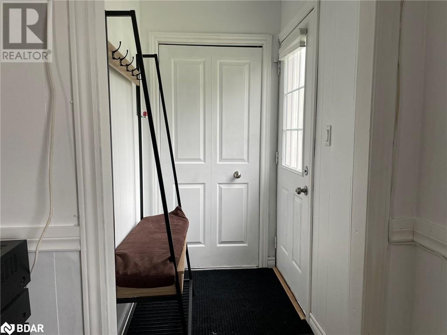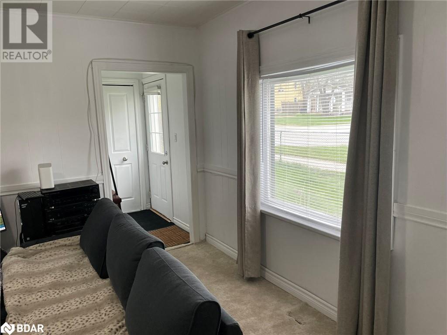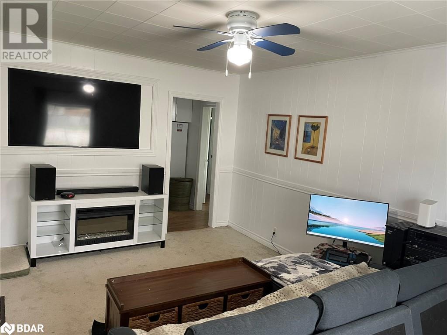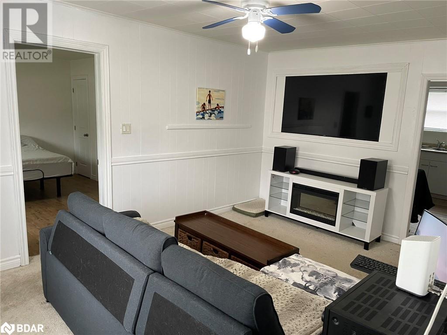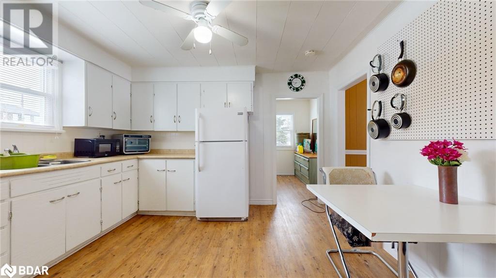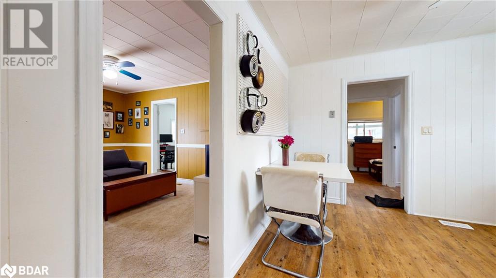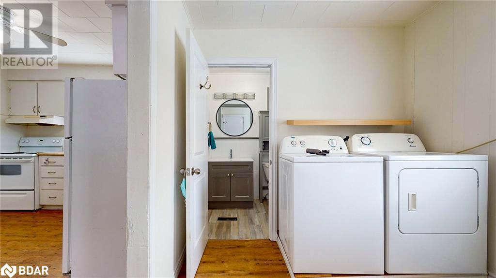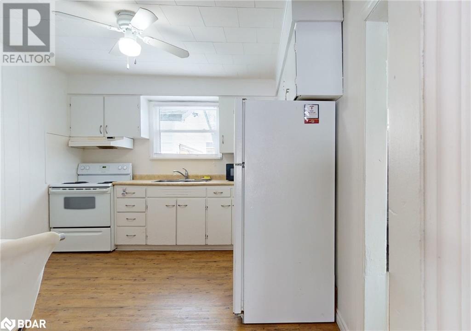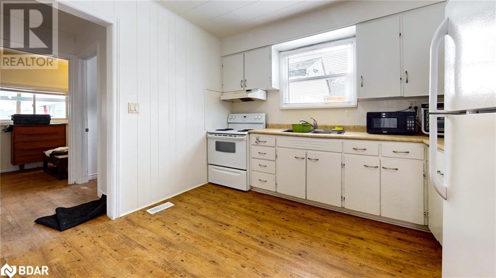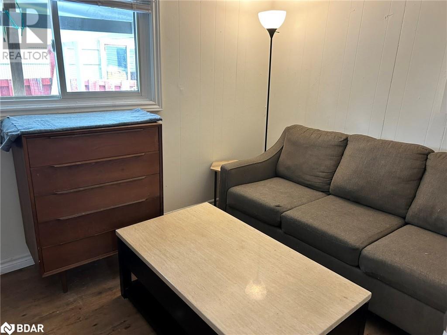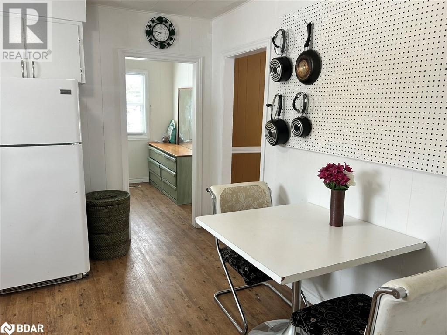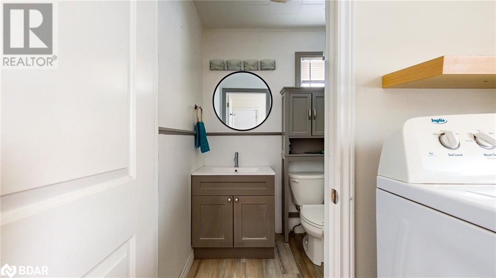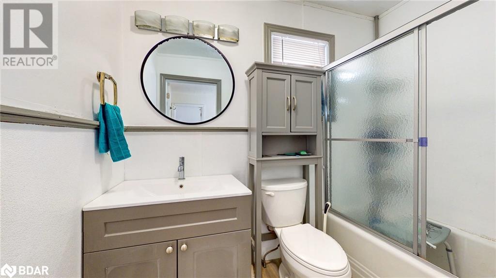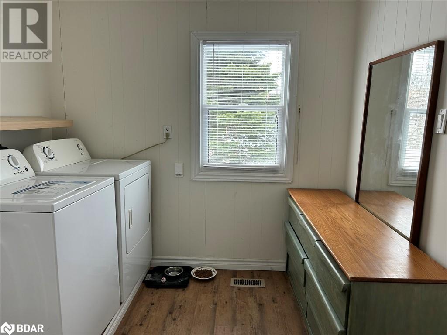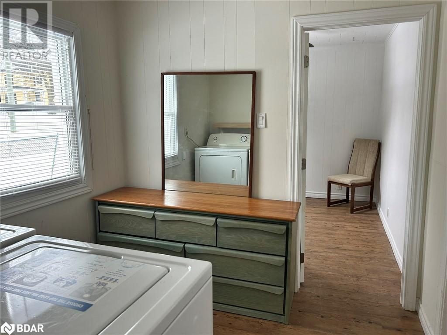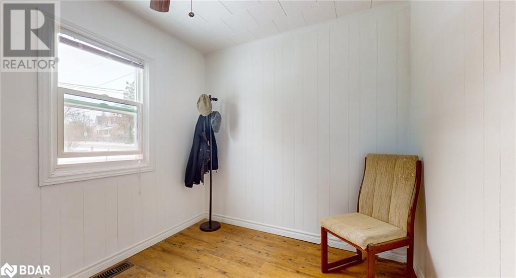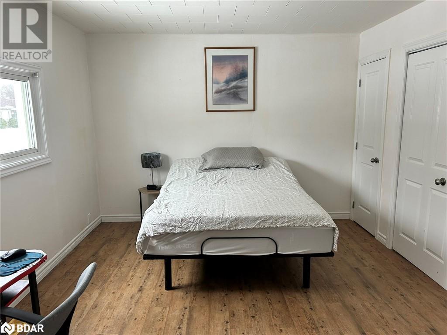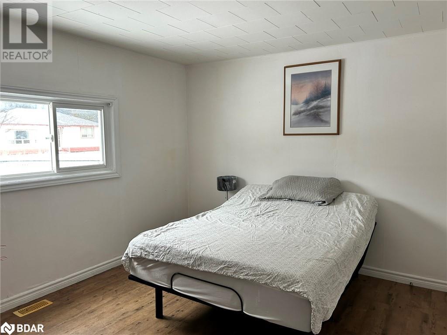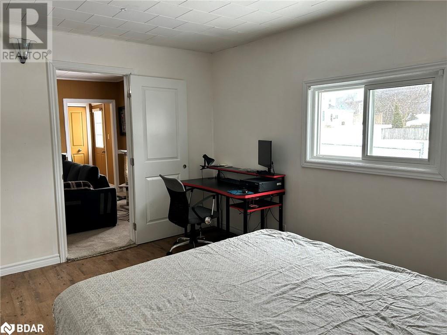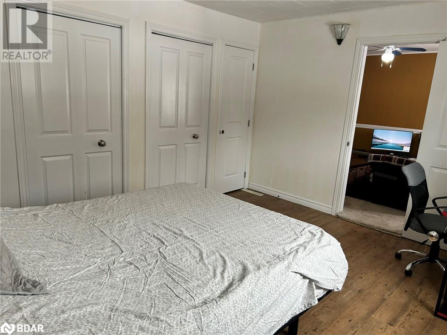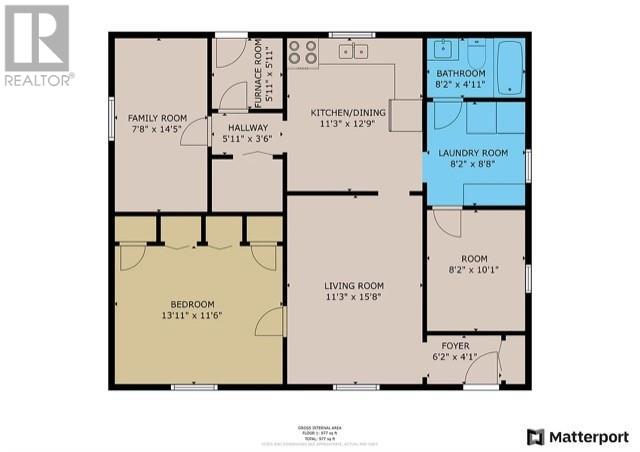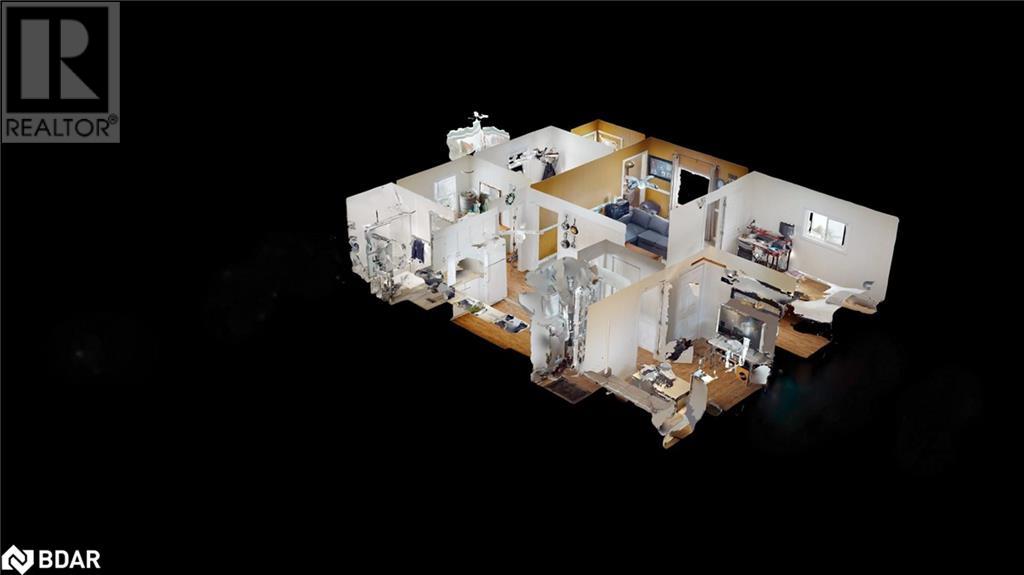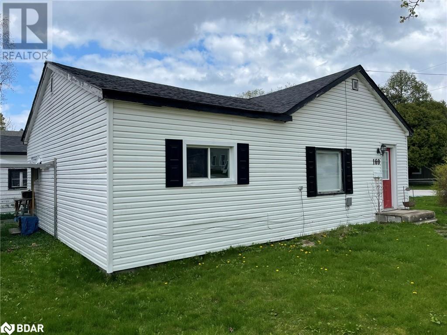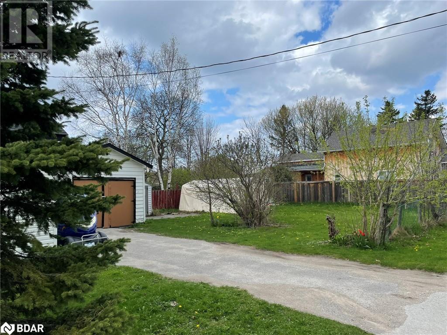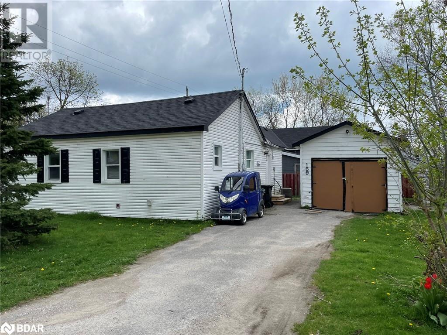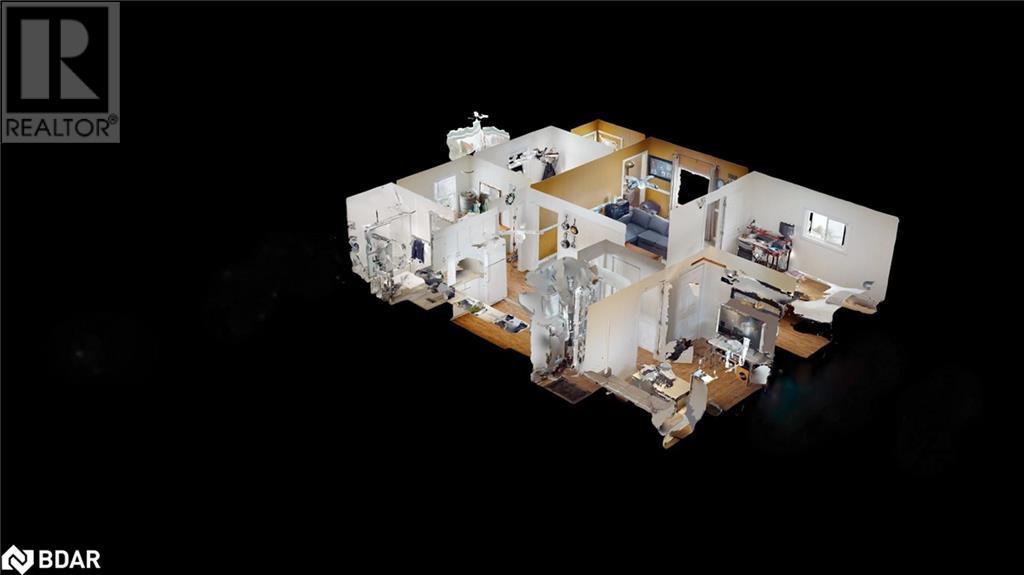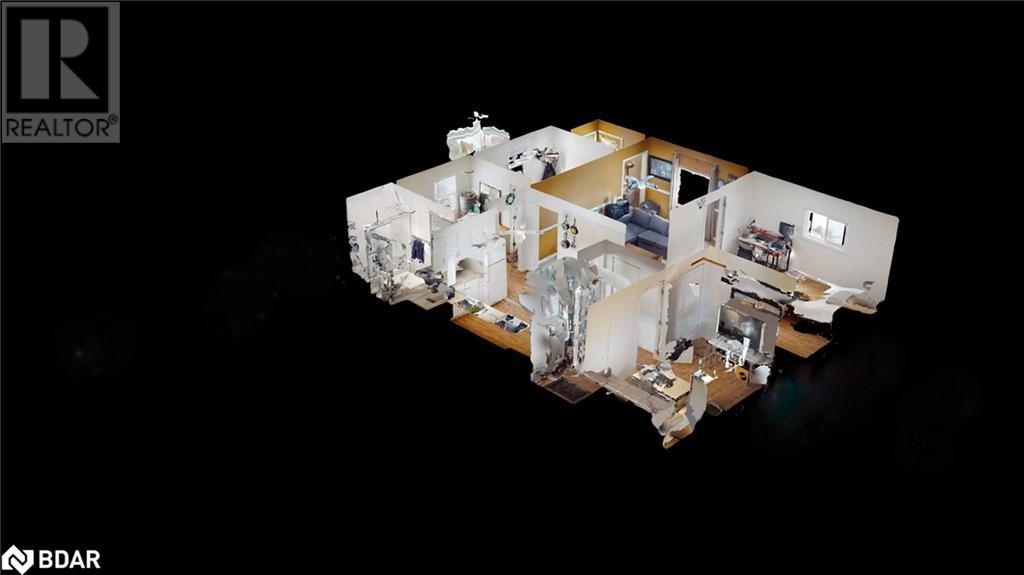3 Bedroom
1 Bathroom
950
Bungalow
Central Air Conditioning
Forced Air
$559,000
Attention downsizers, first home buyers, handymen & investors. Central detached home nestled within the charming streets of Collingwood, a short walk to Sunset Point and the vibrant downtown area. This sweet detached house embodies simplicity, convenience, and endless potential. Ideal for those seeking the comforts of a single-story living without the burden of stairs or condo fees, this home offers a cozy haven in a coveted location. This house needs work but is priced so that you have the opportunity to own a central Collingwood bungalow for about $600K after you personalize it with your own renovations. Key Features: Prime Location, Single-Story Living, Detached Garage with electricity, New furnace and air 2023, Newer Roof, Spacious Yard, Priced to sell. House next door just sold and will be torn down or renovated over next few months, bringing more positive improvements to this up and coming neighbourhood. (id:4014)
Property Details
|
MLS® Number
|
40560970 |
|
Property Type
|
Single Family |
|
Amenities Near By
|
Hospital, Public Transit, Schools, Shopping, Ski Area |
|
Equipment Type
|
Water Heater |
|
Features
|
Corner Site, Paved Driveway |
|
Parking Space Total
|
1 |
|
Rental Equipment Type
|
Water Heater |
Building
|
Bathroom Total
|
1 |
|
Bedrooms Above Ground
|
3 |
|
Bedrooms Total
|
3 |
|
Appliances
|
Dryer, Refrigerator, Stove, Washer |
|
Architectural Style
|
Bungalow |
|
Basement Type
|
None |
|
Constructed Date
|
1955 |
|
Construction Style Attachment
|
Detached |
|
Cooling Type
|
Central Air Conditioning |
|
Exterior Finish
|
Vinyl Siding |
|
Fire Protection
|
None |
|
Heating Fuel
|
Natural Gas |
|
Heating Type
|
Forced Air |
|
Stories Total
|
1 |
|
Size Interior
|
950 |
|
Type
|
House |
|
Utility Water
|
Municipal Water |
Parking
Land
|
Access Type
|
Road Access |
|
Acreage
|
No |
|
Fence Type
|
Partially Fenced |
|
Land Amenities
|
Hospital, Public Transit, Schools, Shopping, Ski Area |
|
Sewer
|
Municipal Sewage System |
|
Size Depth
|
116 Ft |
|
Size Frontage
|
60 Ft |
|
Size Total Text
|
Under 1/2 Acre |
|
Zoning Description
|
R2 |
Rooms
| Level |
Type |
Length |
Width |
Dimensions |
|
Main Level |
Foyer |
|
|
6'2'' x 4'1'' |
|
Main Level |
Laundry Room |
|
|
8'2'' x 8'8'' |
|
Main Level |
4pc Bathroom |
|
|
8'2'' x 4'11'' |
|
Main Level |
Bedroom |
|
|
7'8'' x 14'5'' |
|
Main Level |
Bedroom |
|
|
8'2'' x 10'1'' |
|
Main Level |
Primary Bedroom |
|
|
13'11'' x 11'6'' |
|
Main Level |
Kitchen |
|
|
11'3'' x 12'9'' |
|
Main Level |
Living Room |
|
|
11'3'' x 15'8'' |
Utilities
|
Cable
|
Available |
|
Electricity
|
Available |
|
Natural Gas
|
Available |
https://www.realtor.ca/real-estate/26669314/169-peel-street-collingwood

