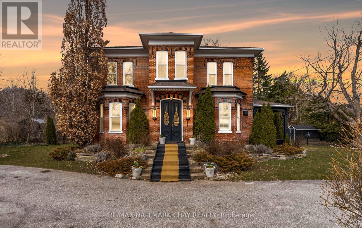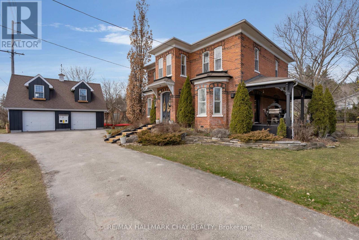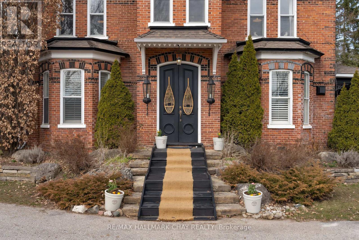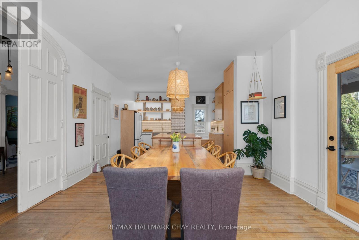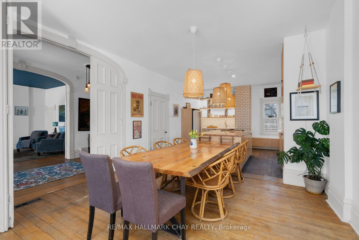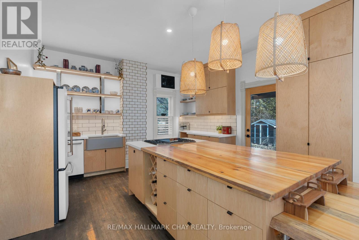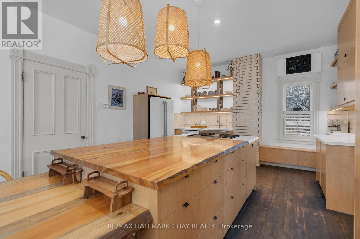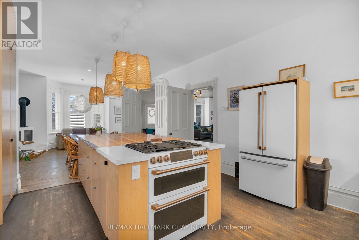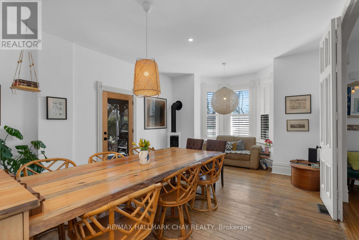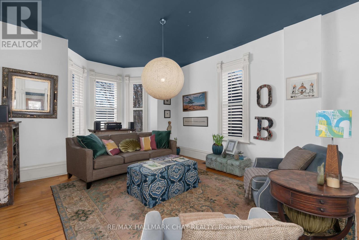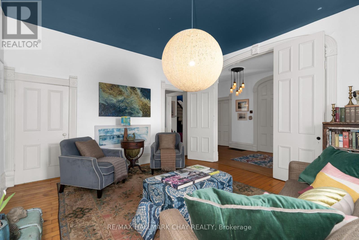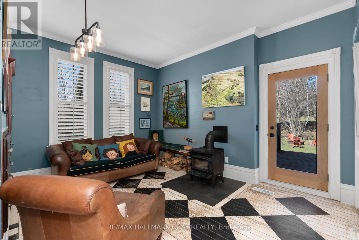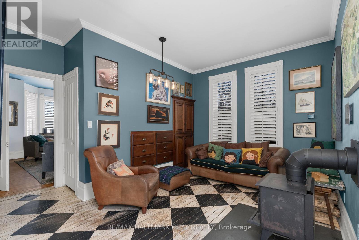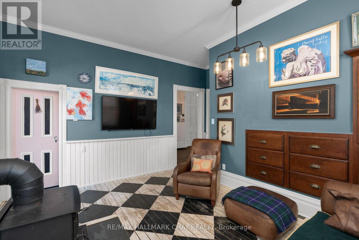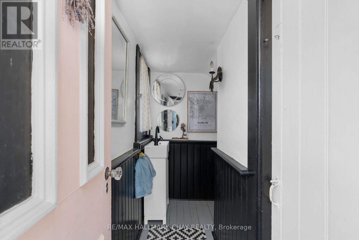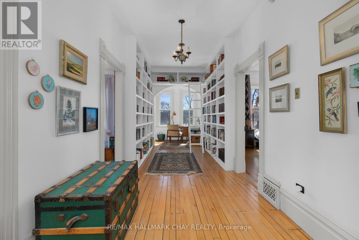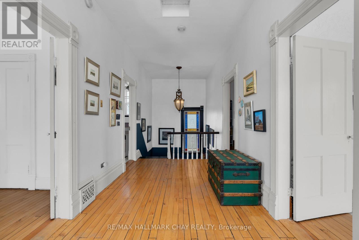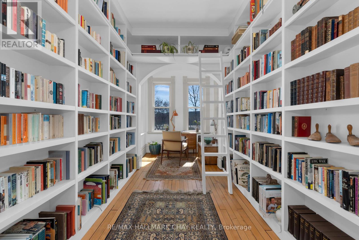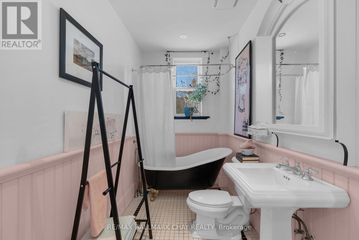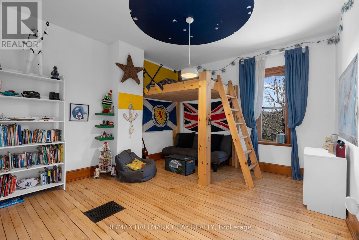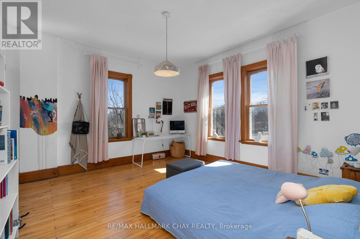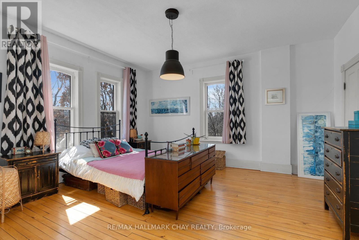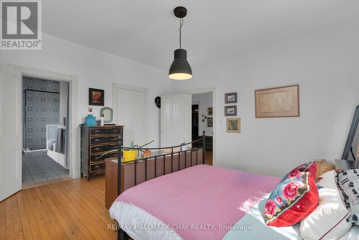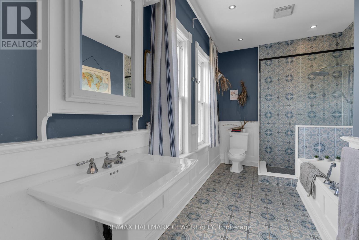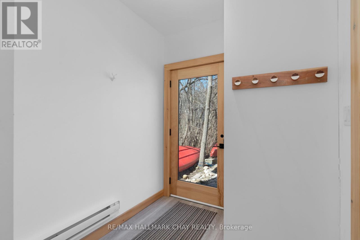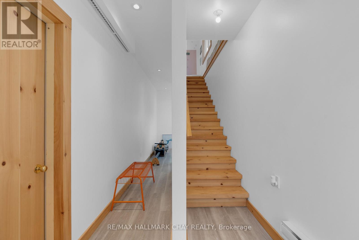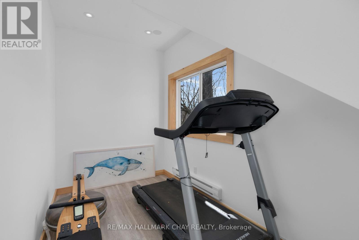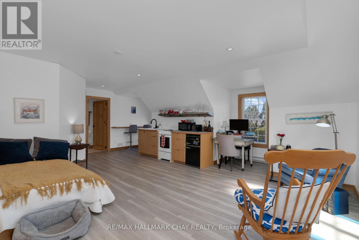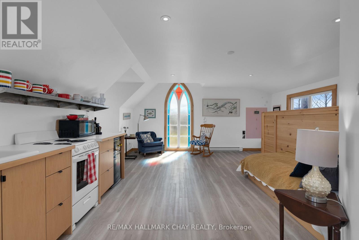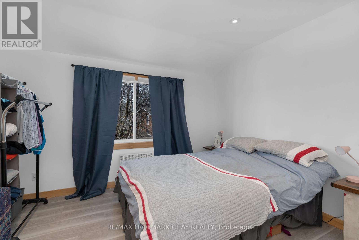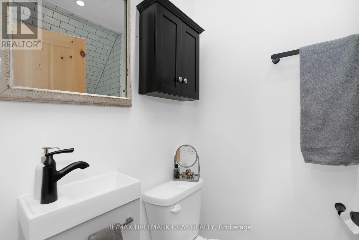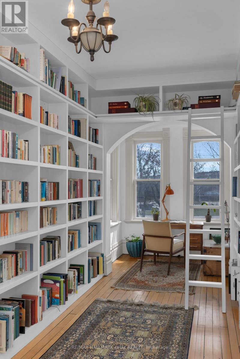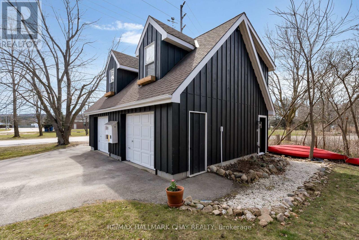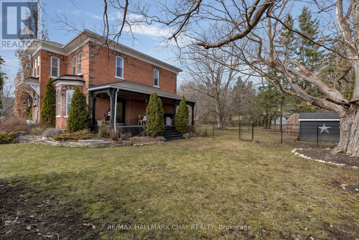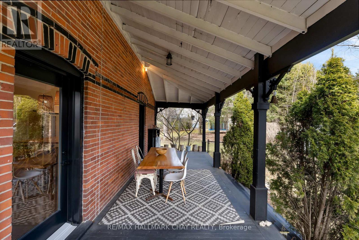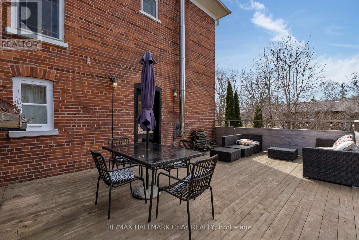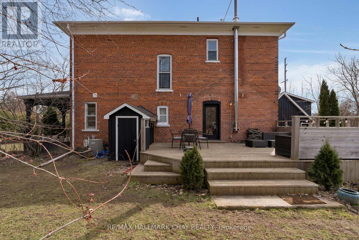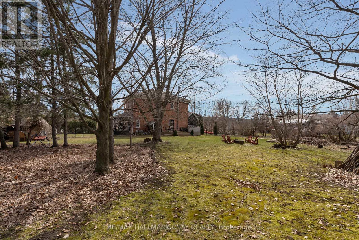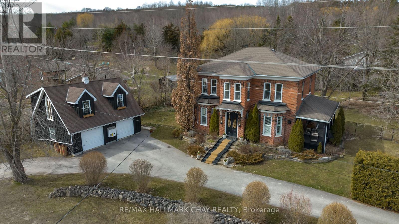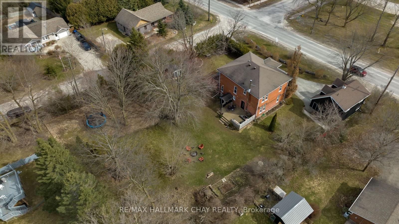4 Bedroom
4 Bathroom
Fireplace
Central Air Conditioning
Forced Air
Landscaped
$1,379,900
Welcome to an exquisite slice of history in the heart of Creemore, where luxury and heritage meet in this opulent century home. Set upon a sprawling .6 acre double lot, this residence stands as a testament to timeless elegance and grandeur. Step through the front doors into a world of sophistication, where 10-foot ceilings soar overhead, and 9-foot french doors line the large foyer. Hardwood flooring throughout, and both a large living room and family room with wood stove offer plenty of inviting space to gather. The gourmet kitchen was redone in 2020, complete with dining space with fireplace. Upstairs are 3 generous bedrooms, with a large 4 piece ensuite and upstairs laundry. Additionally, a separate apartment awaits, offering over 600 feet of a private retreat complete with a downstairs gym, 1 bedroom, 1 bathroom, and open living/kitchen space ideal for guests, family, or income. Outside, there is a covered side porch, newly refinished back deck, and a fenced rear yard. Lush gardens and manicured lawns create a tranquil oasis. A short walk to all that historic downtown Creemore has to offer in shops and restaurants, and a short drive to skiing, golf, and Georgian Bay. Don't miss your chance to own a piece of Creemore's history! (id:4014)
Property Details
|
MLS® Number
|
S8201682 |
|
Property Type
|
Single Family |
|
Community Name
|
Creemore |
|
Amenities Near By
|
Park, Ski Area, Schools |
|
Community Features
|
Community Centre |
|
Equipment Type
|
Water Heater |
|
Features
|
Guest Suite |
|
Parking Space Total
|
7 |
|
Rental Equipment Type
|
Water Heater |
|
Structure
|
Deck, Porch |
Building
|
Bathroom Total
|
4 |
|
Bedrooms Above Ground
|
4 |
|
Bedrooms Total
|
4 |
|
Appliances
|
Water Softener, Dishwasher, Dryer, Microwave, Refrigerator, Stove, Washer, Window Coverings |
|
Basement Development
|
Unfinished |
|
Basement Type
|
N/a (unfinished) |
|
Construction Style Attachment
|
Detached |
|
Cooling Type
|
Central Air Conditioning |
|
Exterior Finish
|
Brick |
|
Fireplace Present
|
Yes |
|
Fireplace Total
|
2 |
|
Foundation Type
|
Stone |
|
Heating Fuel
|
Natural Gas |
|
Heating Type
|
Forced Air |
|
Stories Total
|
2 |
|
Type
|
House |
|
Utility Water
|
Municipal Water |
Parking
Land
|
Acreage
|
No |
|
Land Amenities
|
Park, Ski Area, Schools |
|
Landscape Features
|
Landscaped |
|
Sewer
|
Sanitary Sewer |
|
Size Irregular
|
132 X 207 Ft |
|
Size Total Text
|
132 X 207 Ft|1/2 - 1.99 Acres |
|
Surface Water
|
River/stream |
Rooms
| Level |
Type |
Length |
Width |
Dimensions |
|
Second Level |
Bedroom 3 |
4 m |
4.32 m |
4 m x 4.32 m |
|
Second Level |
Bedroom 2 |
4.4 m |
4.2 m |
4.4 m x 4.2 m |
|
Second Level |
Primary Bedroom |
4.5 m |
4.7 m |
4.5 m x 4.7 m |
|
Second Level |
Library |
2.4 m |
4.7 m |
2.4 m x 4.7 m |
|
Flat |
Bedroom 4 |
3 m |
3.5 m |
3 m x 3.5 m |
|
Flat |
Living Room |
7 m |
5.4 m |
7 m x 5.4 m |
|
Flat |
Exercise Room |
3.5 m |
2 m |
3.5 m x 2 m |
|
Main Level |
Foyer |
6.75 m |
2.4 m |
6.75 m x 2.4 m |
|
Main Level |
Kitchen |
4.7 m |
4.3 m |
4.7 m x 4.3 m |
|
Main Level |
Dining Room |
6 m |
4.34 m |
6 m x 4.34 m |
|
Main Level |
Living Room |
5.8 m |
4.34 m |
5.8 m x 4.34 m |
|
Main Level |
Family Room |
4.34 m |
4.44 m |
4.34 m x 4.44 m |
Utilities
|
Sewer
|
Installed |
|
Cable
|
Installed |
https://www.realtor.ca/real-estate/26704382/7612-county-9-road-clearview-creemore

