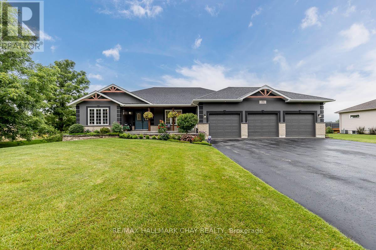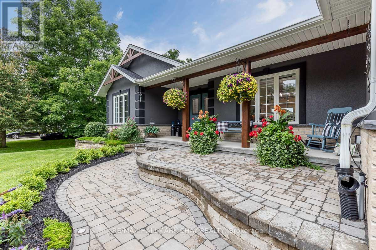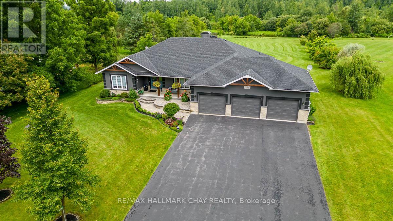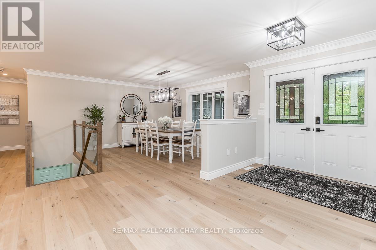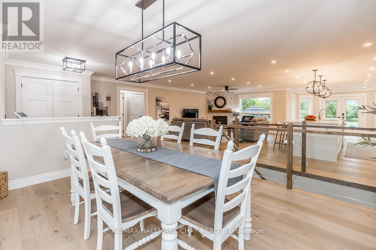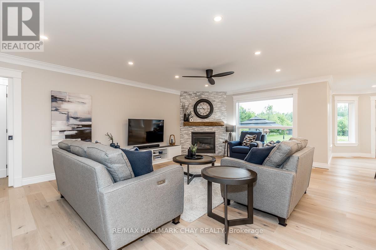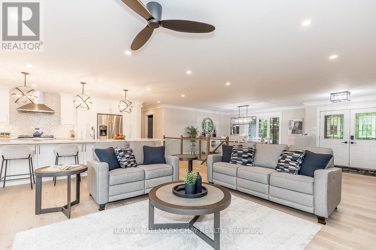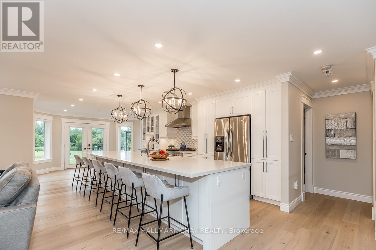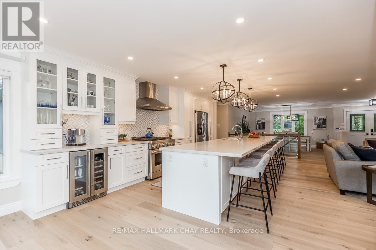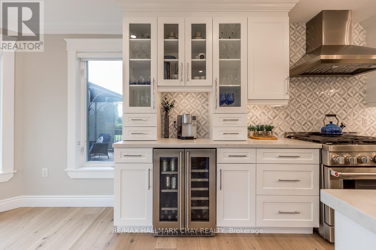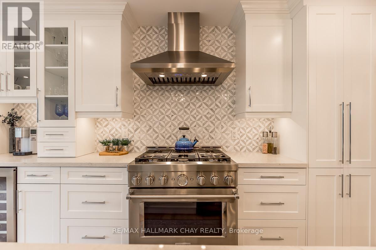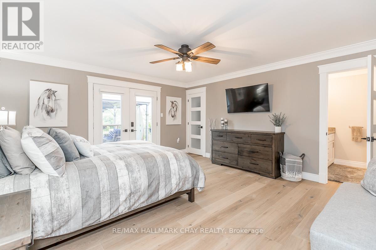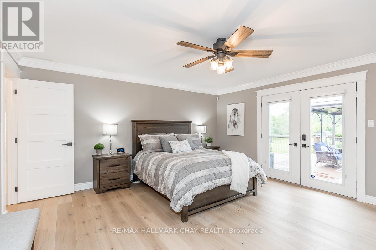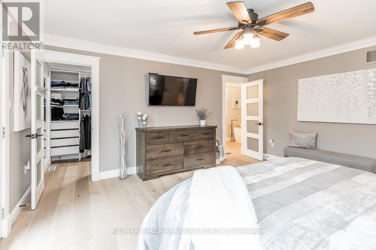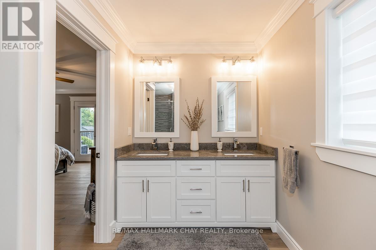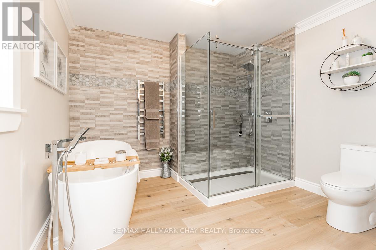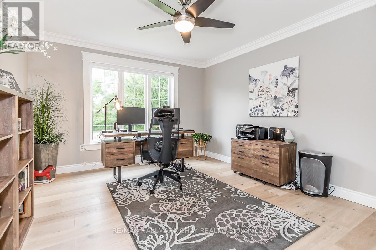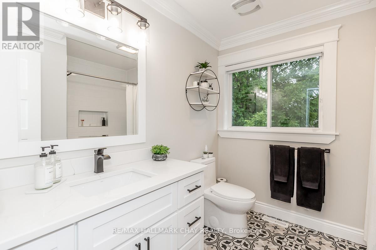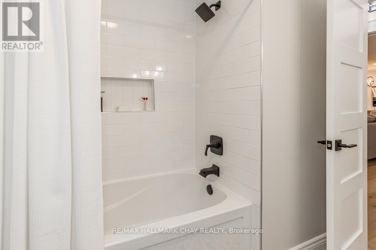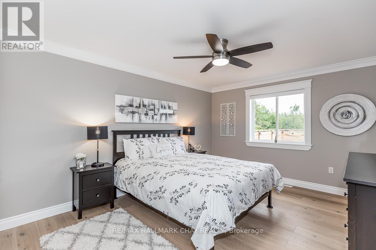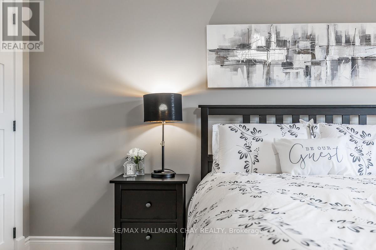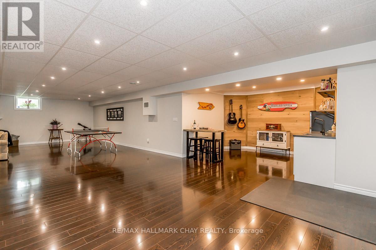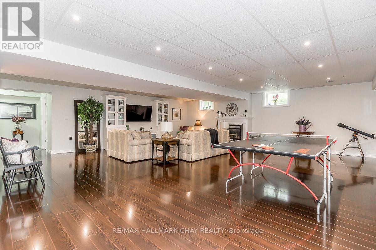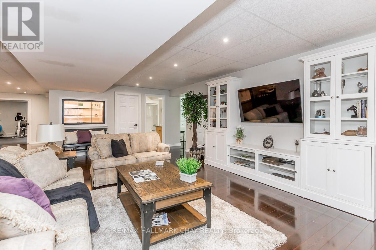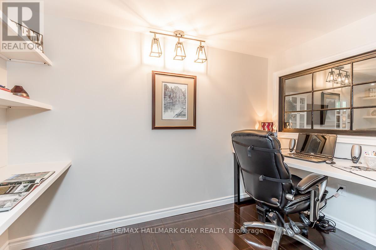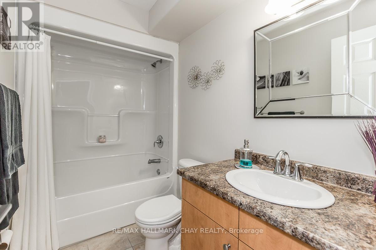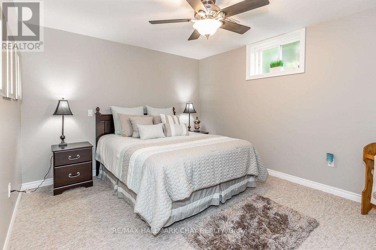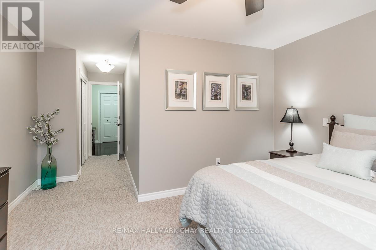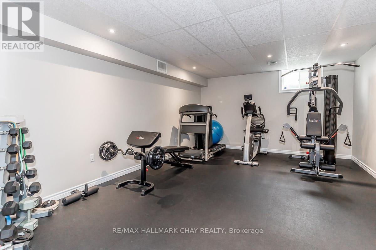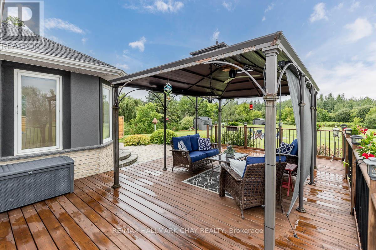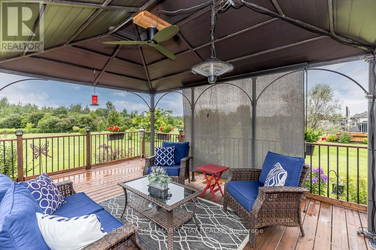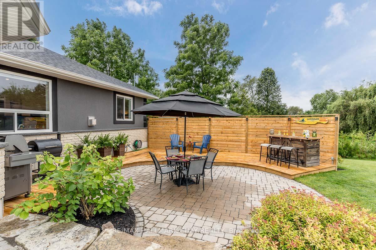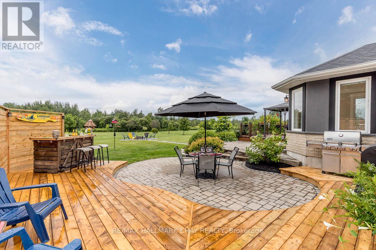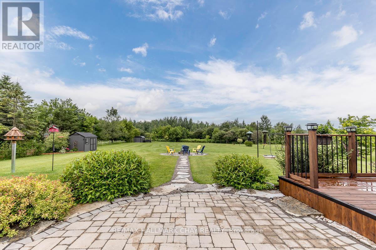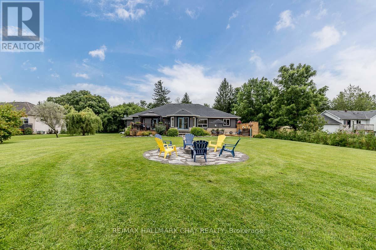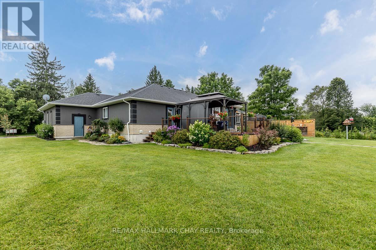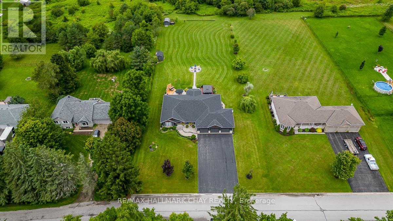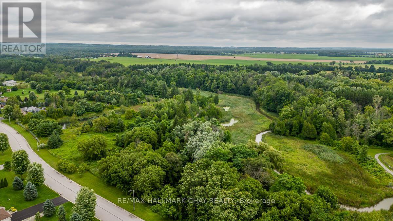5 Bedroom
3 Bathroom
Bungalow
Fireplace
Central Air Conditioning
Forced Air
$1,674,000
Welcome to 5890 Old Mill Road in the Utopia Mill Estates! Nestled in a quiet community opposite the historic Utopia Grist Mill Conservation Area, this magnificent and fully renovated home offers every luxury and convenience imaginable. With over 4,300 square feet of finished living space, this open-concept masterpiece offers 5 bedrooms, 3 full bathrooms, brand new European white oak hardwood flooring, crown mouldings, a sprawling chef-inspired kitchen with quartz countertops and brand-new high-end appliances (, a fully finished basement with expansive rec room and wet bar, professionally landscaped and irrigated garden oasis, and a triple car garage for all of your toys! With a new roof in 2021, a new Generac 13KWgenerator in 2021, a new HWT in 2023, this meticulously kept home is sure to provide many years of worry-free living. Just moments away from Barrie and commuter routes, this exquisite entertainer's dream home leaves no stone unturned and is the perfect family (id:4014)
Open House
This property has open houses!
Starts at:
1:00 pm
Ends at:
3:00 pm
Property Details
|
MLS® Number
|
N8205866 |
|
Property Type
|
Single Family |
|
Community Name
|
Rural Essa |
|
Community Features
|
School Bus |
|
Features
|
Cul-de-sac, Conservation/green Belt, Level, Sump Pump |
|
Parking Space Total
|
9 |
Building
|
Bathroom Total
|
3 |
|
Bedrooms Above Ground
|
3 |
|
Bedrooms Below Ground
|
2 |
|
Bedrooms Total
|
5 |
|
Appliances
|
Water Softener, Water Purifier, Dishwasher, Dryer, Garage Door Opener, Microwave, Refrigerator, Stove, Washer |
|
Architectural Style
|
Bungalow |
|
Basement Development
|
Finished |
|
Basement Type
|
Full (finished) |
|
Construction Style Attachment
|
Detached |
|
Cooling Type
|
Central Air Conditioning |
|
Exterior Finish
|
Brick, Stucco |
|
Fireplace Present
|
Yes |
|
Fireplace Total
|
2 |
|
Foundation Type
|
Poured Concrete |
|
Heating Fuel
|
Natural Gas |
|
Heating Type
|
Forced Air |
|
Stories Total
|
1 |
|
Type
|
House |
|
Utility Power
|
Generator |
Parking
Land
|
Acreage
|
No |
|
Sewer
|
Septic System |
|
Size Irregular
|
124.51 X 328.7 Ft |
|
Size Total Text
|
124.51 X 328.7 Ft|1/2 - 1.99 Acres |
|
Surface Water
|
River/stream |
Rooms
| Level |
Type |
Length |
Width |
Dimensions |
|
Basement |
Bedroom 5 |
4.07 m |
3.36 m |
4.07 m x 3.36 m |
|
Basement |
Bathroom |
1.51 m |
2.73 m |
1.51 m x 2.73 m |
|
Basement |
Recreational, Games Room |
12.45 m |
7.91 m |
12.45 m x 7.91 m |
|
Basement |
Bedroom 4 |
4.13 m |
5.76 m |
4.13 m x 5.76 m |
|
Main Level |
Living Room |
4.99 m |
4.23 m |
4.99 m x 4.23 m |
|
Main Level |
Kitchen |
8.05 m |
4.02 m |
8.05 m x 4.02 m |
|
Main Level |
Dining Room |
4.4 m |
3.63 m |
4.4 m x 3.63 m |
|
Main Level |
Bedroom |
4.42 m |
3.57 m |
4.42 m x 3.57 m |
|
Main Level |
Bedroom 2 |
3.56 m |
4.69 m |
3.56 m x 4.69 m |
|
Main Level |
Bathroom |
2.48 m |
2.49 m |
2.48 m x 2.49 m |
|
Main Level |
Primary Bedroom |
4.74 m |
4.75 m |
4.74 m x 4.75 m |
|
Main Level |
Bathroom |
2.35 m |
4.31 m |
2.35 m x 4.31 m |
Utilities
|
Natural Gas Available
|
Available |
https://www.realtor.ca/real-estate/26710133/5890-old-mill-road-essa-rural-essa

