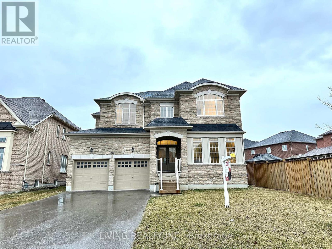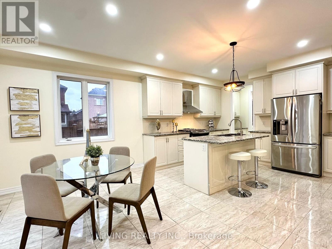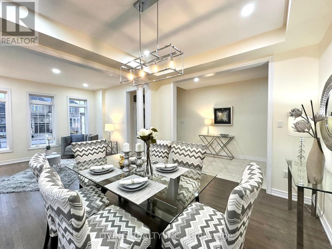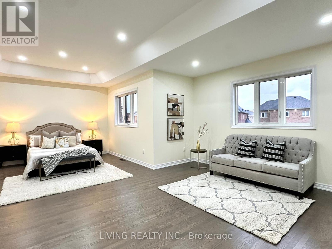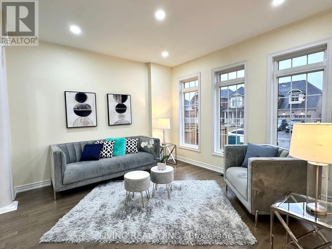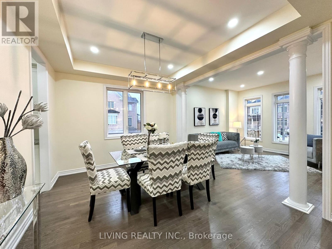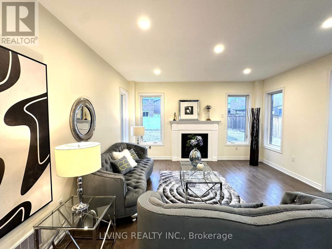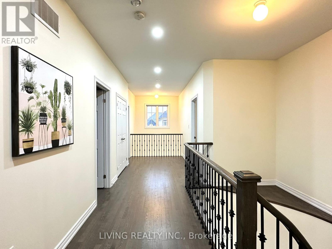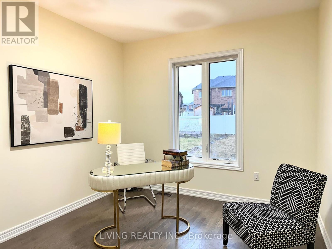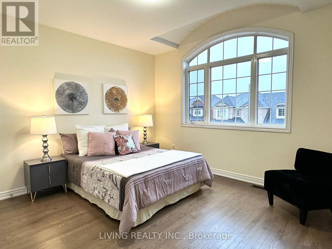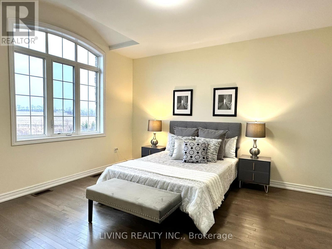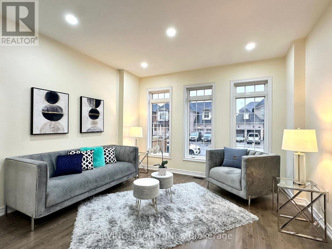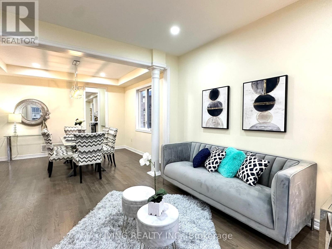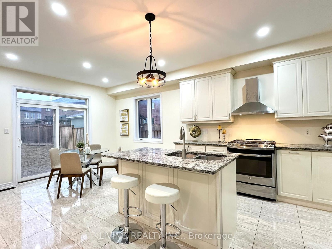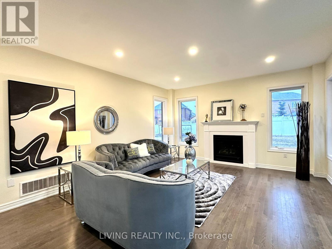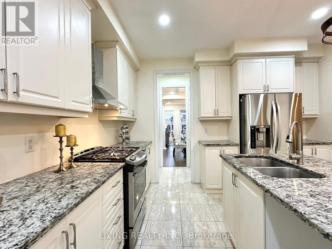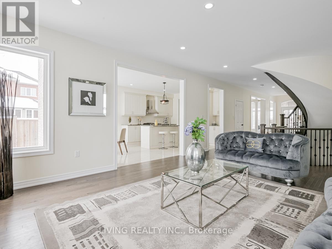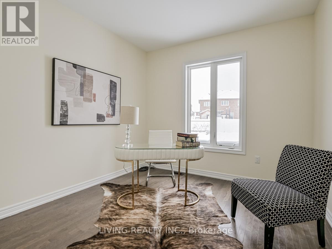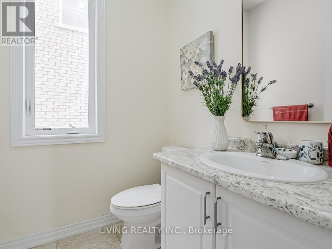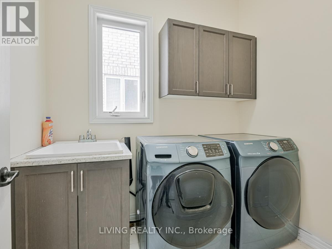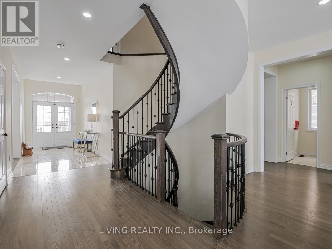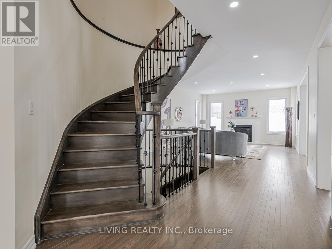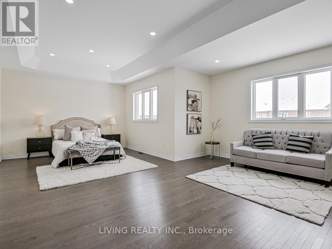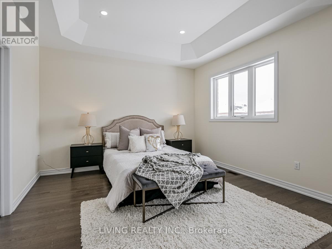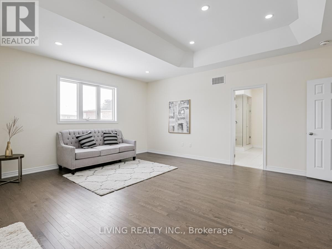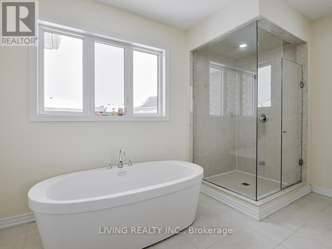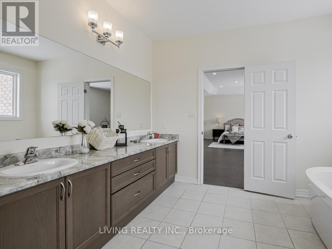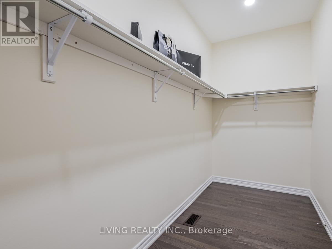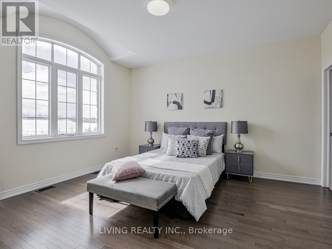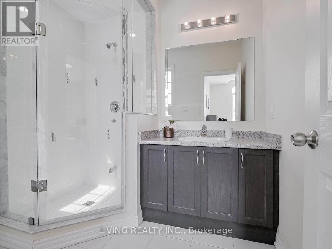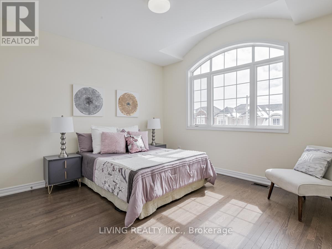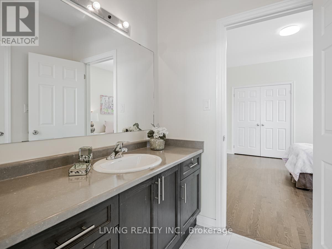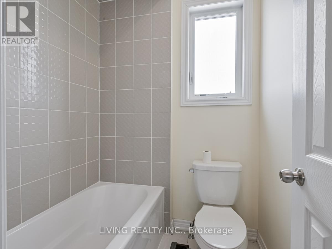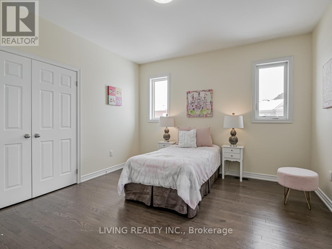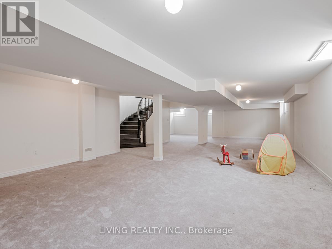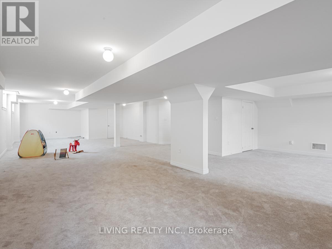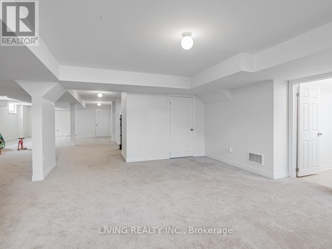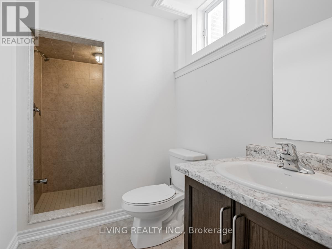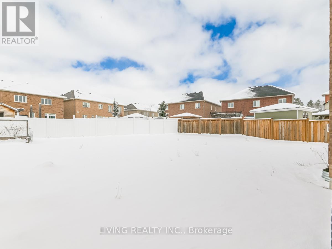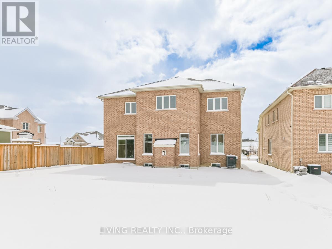127 Copeland Crescent Innisfil, Ontario L0L 1L0
$1,439,000
Welcome To This Magnificent Stone Facing 4 Bedroom, 5 Washroom Double Garage Beauty Located At Lovely Cookstown! 3437 Sq Ft As Per MPAC! Bright House W/ Plenty Of Natural Lights. 52 Ft Frontage Premium Lot With No Adjacent Hse On One Side And No Sidewalk. Towering 2 Storey Foyer. High Ceilings On Both Flrs. Hardwood Flr T/O. Office On M/F. Eat In Kitchen W/Centre Island, Granite Counter and S/S App. Cozy Fam Rm With F/P. Huge Master w/5 Pc Ensuite And W/I Closet! 2nd Bdrm W/3Pc Ensuite and W/I Closet! Jack And Jill Semi Ensuite 3 Pc Bath For 3rd and 4th Bdrm. Direct Access To Garage. Lots Of Upgd: Cir Staircase W/Iron Railings/50 Plus 2 colored New Potlights/New Rangehood. Finished Bsmt W/3 Pc Bath! Close To Schools, Parks, Hwy400/427, Tanger Outlet& Much Much More! **** EXTRAS **** All S/S Appliances (Fridge, Stove ), Washer, Dryer Are As Is, All Light Fixtures. (id:4014)
Open House
This property has open houses!
2:00 pm
Ends at:4:00 pm
2:00 pm
Ends at:4:00 pm
Property Details
| MLS® Number | N8231872 |
| Property Type | Single Family |
| Neigbourhood | Cookstown |
| Community Name | Cookstown |
| Parking Space Total | 6 |
Building
| Bathroom Total | 5 |
| Bedrooms Above Ground | 4 |
| Bedrooms Total | 4 |
| Basement Development | Finished |
| Basement Type | N/a (finished) |
| Construction Style Attachment | Detached |
| Cooling Type | Central Air Conditioning |
| Exterior Finish | Brick, Stone |
| Fireplace Present | Yes |
| Foundation Type | Concrete |
| Heating Fuel | Natural Gas |
| Heating Type | Forced Air |
| Stories Total | 2 |
| Type | House |
| Utility Water | Municipal Water |
Parking
| Attached Garage |
Land
| Acreage | No |
| Sewer | Sanitary Sewer |
| Size Irregular | 52.49 X 129.24 Ft ; Slightly Irregular At The Back (survey) |
| Size Total Text | 52.49 X 129.24 Ft ; Slightly Irregular At The Back (survey) |
Rooms
| Level | Type | Length | Width | Dimensions |
|---|---|---|---|---|
| Second Level | Primary Bedroom | 7.09 m | 3.91 m | 7.09 m x 3.91 m |
| Second Level | Bedroom 2 | 4.37 m | 3.91 m | 4.37 m x 3.91 m |
| Second Level | Bedroom 3 | 4.04 m | 3.76 m | 4.04 m x 3.76 m |
| Second Level | Bedroom 4 | 4.29 m | 3.86 m | 4.29 m x 3.86 m |
| Basement | Recreational, Games Room | Measurements not available | ||
| Main Level | Living Room | 7.04 m | 4.06 m | 7.04 m x 4.06 m |
| Main Level | Dining Room | 7.04 m | 4.06 m | 7.04 m x 4.06 m |
| Main Level | Kitchen | 3.89 m | 3.25 m | 3.89 m x 3.25 m |
| Main Level | Eating Area | 3.89 m | 3.02 m | 3.89 m x 3.02 m |
| Main Level | Family Room | 5.59 m | 4.47 m | 5.59 m x 4.47 m |
| Main Level | Office | 3.4 m | 3.12 m | 3.4 m x 3.12 m |
https://www.realtor.ca/real-estate/26748000/127-copeland-crescent-innisfil-cookstown

