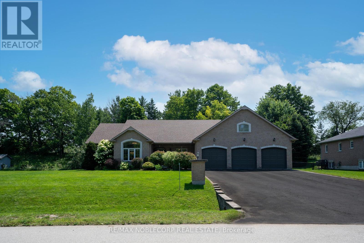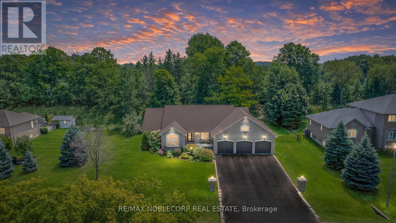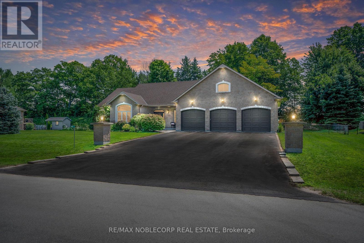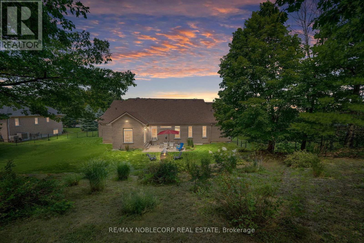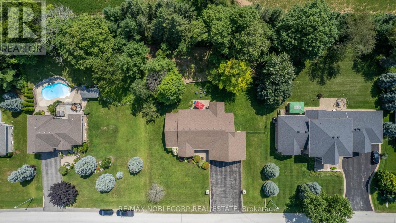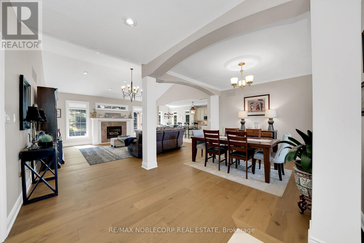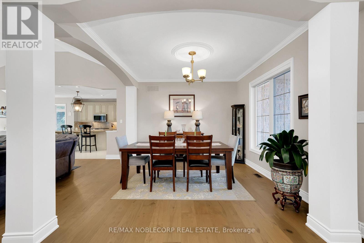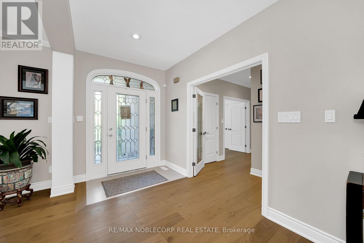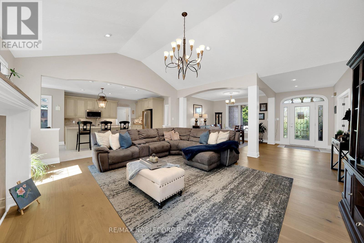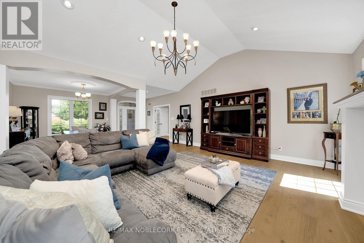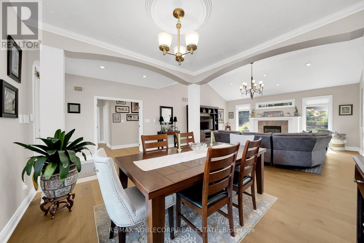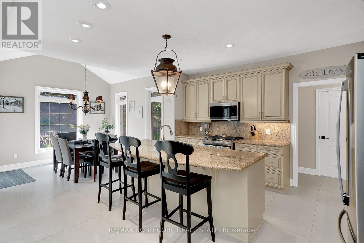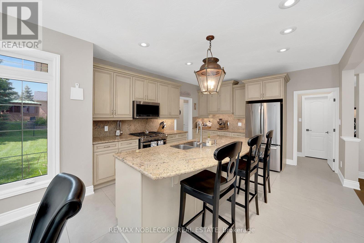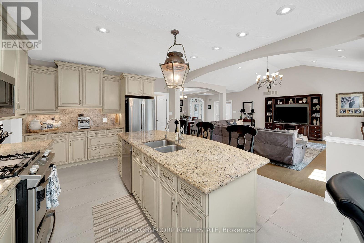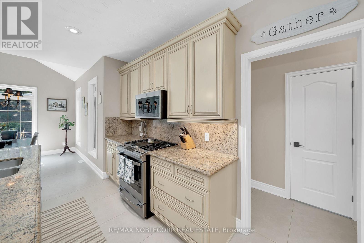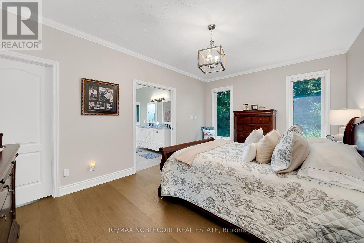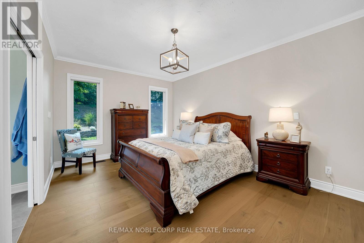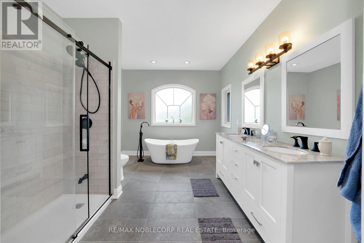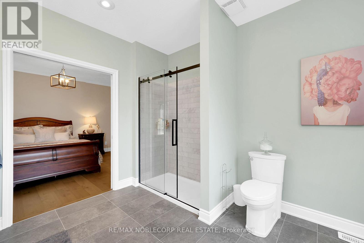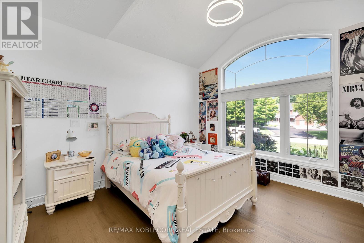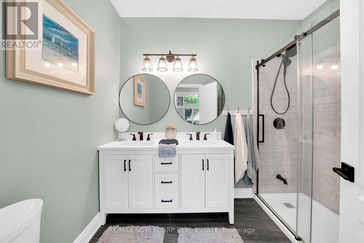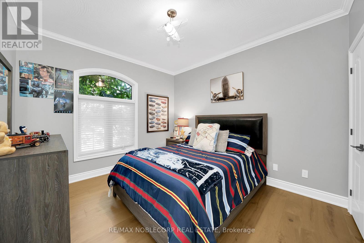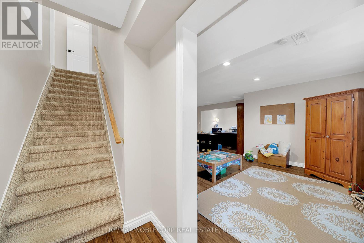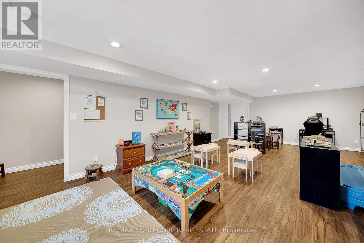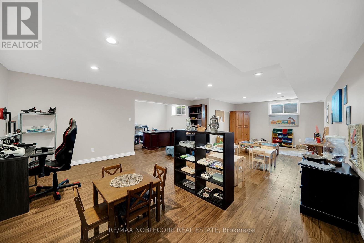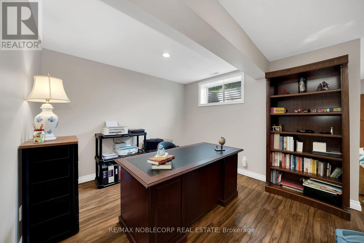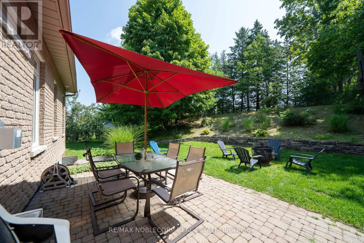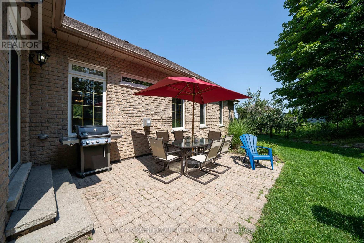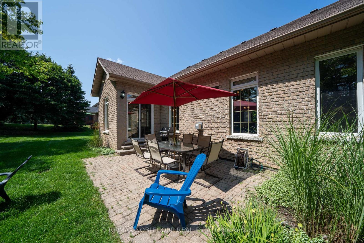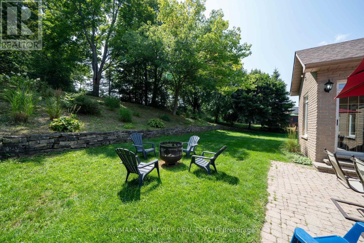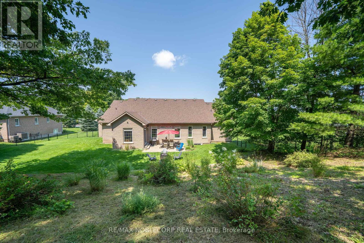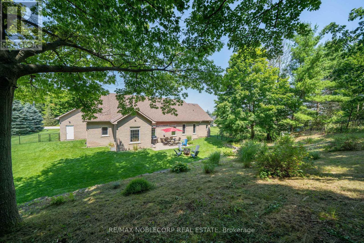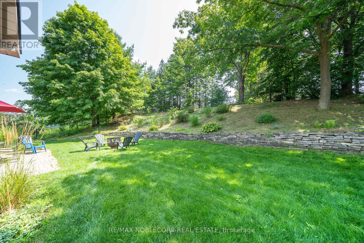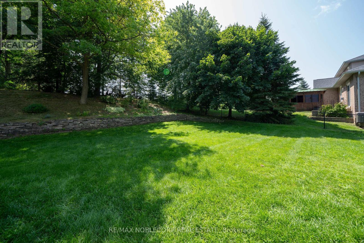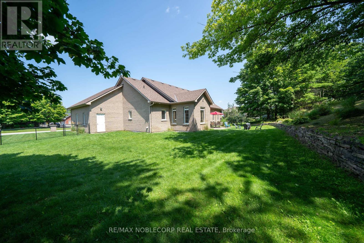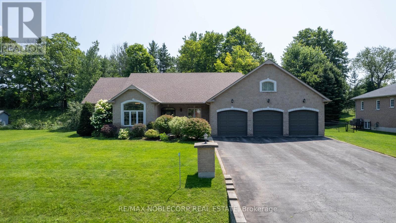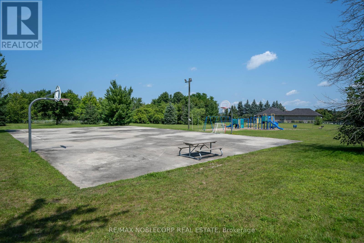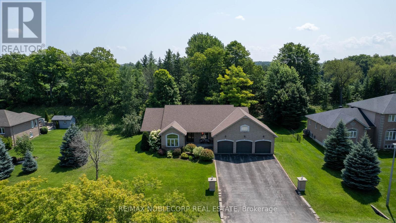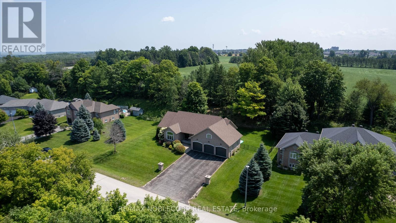4 Bedroom
3 Bathroom
Bungalow
Fireplace
Central Air Conditioning
Forced Air
$1,499,000
Welcome to Carson Ridge Estates, where this custom bungalow stands as an elegant masterpiece, offering style and comfort. Situated on a 131' x 164' wooded lot, it features an open concept design with cathedral ceilings, gleaming hardwood floors, and a gourmet kitchen boasting granite countertops and stainless steel appliances. The main floor encompasses a luxurious master suite with a spa-like 5-pc ensuite, two additional bedrooms, a charming breakfast nook, a formal dining room, convenient laundry, and both 4-pc and 2-pc baths. The lower level, accessible through a separate entrance from the triple car garage, offers a spacious great room and den, making it ideal for a potential second suite. With a park just across the street, your dream home awaits in this tranquil setting. (id:4014)
Open House
This property has open houses!
Starts at:
1:30 pm
Ends at:
4:00 pm
Property Details
|
MLS® Number
|
S8246330 |
|
Property Type
|
Single Family |
|
Community Name
|
Midhurst |
|
Parking Space Total
|
12 |
Building
|
Bathroom Total
|
3 |
|
Bedrooms Above Ground
|
3 |
|
Bedrooms Below Ground
|
1 |
|
Bedrooms Total
|
4 |
|
Appliances
|
Central Vacuum, Dishwasher, Dryer, Garage Door Opener, Microwave, Refrigerator, Stove, Washer, Window Coverings |
|
Architectural Style
|
Bungalow |
|
Basement Development
|
Partially Finished |
|
Basement Features
|
Separate Entrance |
|
Basement Type
|
N/a (partially Finished) |
|
Construction Style Attachment
|
Detached |
|
Cooling Type
|
Central Air Conditioning |
|
Exterior Finish
|
Brick, Stone |
|
Fireplace Present
|
Yes |
|
Foundation Type
|
Concrete |
|
Heating Fuel
|
Natural Gas |
|
Heating Type
|
Forced Air |
|
Stories Total
|
1 |
|
Type
|
House |
|
Utility Water
|
Municipal Water |
Parking
Land
|
Acreage
|
No |
|
Sewer
|
Septic System |
|
Size Irregular
|
131.56 X 164.29 Ft |
|
Size Total Text
|
131.56 X 164.29 Ft|1/2 - 1.99 Acres |
Rooms
| Level |
Type |
Length |
Width |
Dimensions |
|
Lower Level |
Recreational, Games Room |
5.34 m |
10.73 m |
5.34 m x 10.73 m |
|
Lower Level |
Office |
7.65 m |
9.04 m |
7.65 m x 9.04 m |
|
Main Level |
Living Room |
5.46 m |
5.89 m |
5.46 m x 5.89 m |
|
Main Level |
Dining Room |
3.43 m |
3.54 m |
3.43 m x 3.54 m |
|
Main Level |
Kitchen |
4.36 m |
4.11 m |
4.36 m x 4.11 m |
|
Main Level |
Eating Area |
3.44 m |
3.43 m |
3.44 m x 3.43 m |
|
Main Level |
Primary Bedroom |
5.58 m |
3.57 m |
5.58 m x 3.57 m |
|
Main Level |
Bedroom 2 |
4.7 m |
3.62 m |
4.7 m x 3.62 m |
|
Main Level |
Bedroom 3 |
3.6 m |
3.85 m |
3.6 m x 3.85 m |
|
Main Level |
Foyer |
2.11 m |
3.69 m |
2.11 m x 3.69 m |
|
Main Level |
Laundry Room |
2.29 m |
2.19 m |
2.29 m x 2.19 m |
|
Other |
Utility Room |
7.79 m |
13.26 m |
7.79 m x 13.26 m |
https://www.realtor.ca/real-estate/26768675/48-glenhuron-drive-springwater-midhurst

