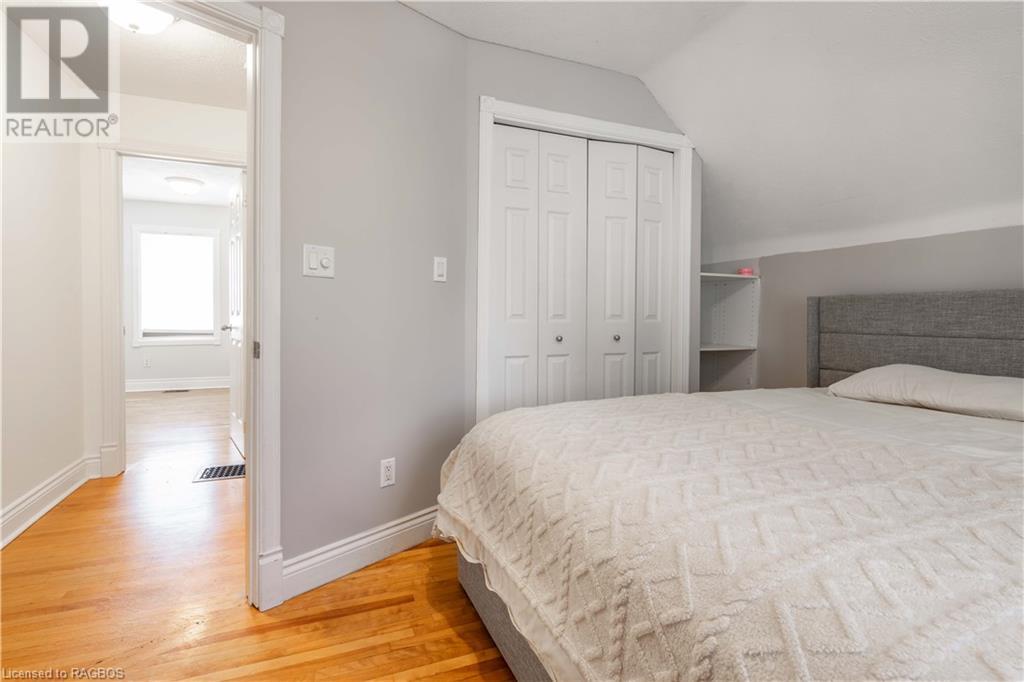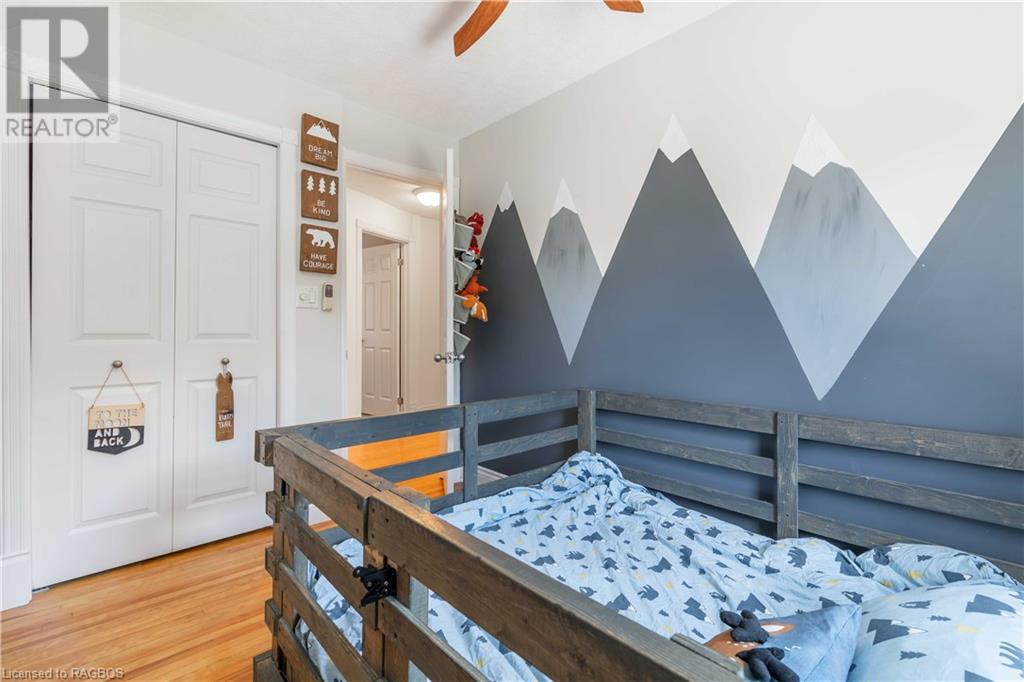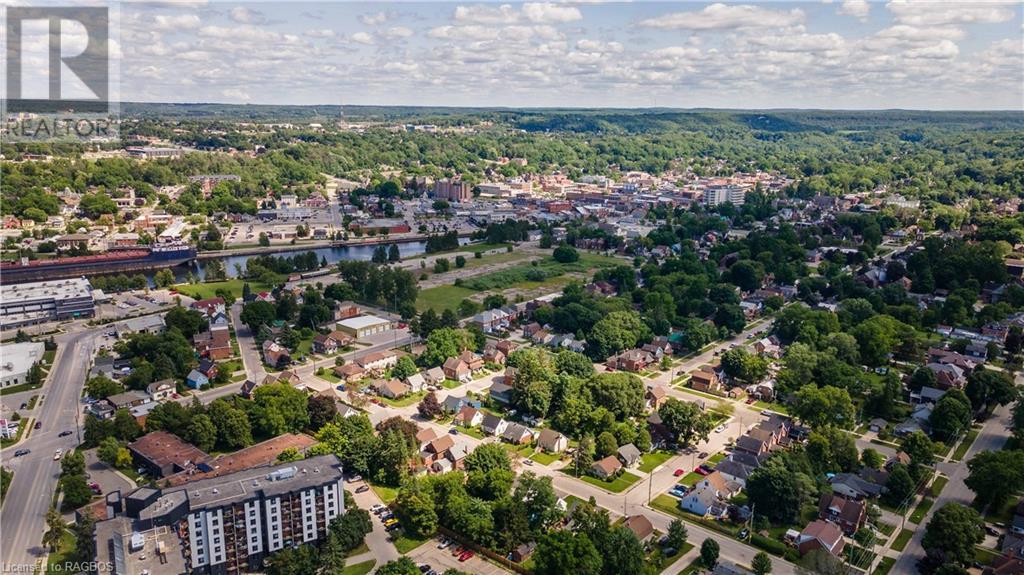3 Bedroom
2 Bathroom
1430 sqft
2 Level
Central Air Conditioning
Forced Air
Landscaped
$475,000
Welcome to this immaculate west side home, perfect for first-time buyers or savvy investors seeking a low-maintenance property. Located on a quiet street, this home offers quick access to downtown shopping, recreational facilities, and Kelso Beach. Move-in ready and offering a warm, inviting environment, this property is a fantastic opportunity to enter the market or expand your portfolio. Ready for your next chapter? Viewings are now available by appointment. (id:4014)
Property Details
|
MLS® Number
|
40624811 |
|
Property Type
|
Single Family |
|
Amenities Near By
|
Airport, Hospital, Marina, Place Of Worship, Playground, Public Transit, Schools, Shopping, Ski Area |
|
Communication Type
|
High Speed Internet |
|
Community Features
|
Community Centre, School Bus |
|
Equipment Type
|
None |
|
Features
|
Shared Driveway |
|
Parking Space Total
|
2 |
|
Rental Equipment Type
|
None |
|
Structure
|
Shed |
Building
|
Bathroom Total
|
2 |
|
Bedrooms Above Ground
|
3 |
|
Bedrooms Total
|
3 |
|
Appliances
|
Dishwasher, Dryer, Refrigerator, Stove, Washer |
|
Architectural Style
|
2 Level |
|
Basement Development
|
Unfinished |
|
Basement Type
|
Full (unfinished) |
|
Constructed Date
|
1910 |
|
Construction Style Attachment
|
Detached |
|
Cooling Type
|
Central Air Conditioning |
|
Exterior Finish
|
Brick |
|
Foundation Type
|
Block |
|
Half Bath Total
|
1 |
|
Heating Fuel
|
Natural Gas |
|
Heating Type
|
Forced Air |
|
Stories Total
|
2 |
|
Size Interior
|
1430 Sqft |
|
Type
|
House |
|
Utility Water
|
Municipal Water |
Land
|
Access Type
|
Highway Nearby |
|
Acreage
|
No |
|
Land Amenities
|
Airport, Hospital, Marina, Place Of Worship, Playground, Public Transit, Schools, Shopping, Ski Area |
|
Landscape Features
|
Landscaped |
|
Sewer
|
Municipal Sewage System |
|
Size Depth
|
90 Ft |
|
Size Frontage
|
27 Ft |
|
Size Total Text
|
Under 1/2 Acre |
|
Zoning Description
|
R4 |
Rooms
| Level |
Type |
Length |
Width |
Dimensions |
|
Second Level |
Bedroom |
|
|
9'5'' x 10'7'' |
|
Second Level |
Bedroom |
|
|
9'5'' x 10'7'' |
|
Second Level |
Primary Bedroom |
|
|
9'6'' x 12'0'' |
|
Second Level |
4pc Bathroom |
|
|
Measurements not available |
|
Main Level |
Mud Room |
|
|
6'5'' x 9'2'' |
|
Main Level |
Foyer |
|
|
11'11'' x 6'9'' |
|
Main Level |
Living Room |
|
|
10'6'' x 11'11'' |
|
Main Level |
Dining Room |
|
|
14'0'' x 9'4'' |
|
Main Level |
2pc Bathroom |
|
|
Measurements not available |
|
Main Level |
Recreation Room |
|
|
14'4'' x 15'3'' |
|
Main Level |
Kitchen |
|
|
12'0'' x 9'1'' |
Utilities
|
Cable
|
Available |
|
Electricity
|
Available |
|
Natural Gas
|
Available |
|
Telephone
|
Available |
https://www.realtor.ca/real-estate/27214261/298-13th-street-w-owen-sound































