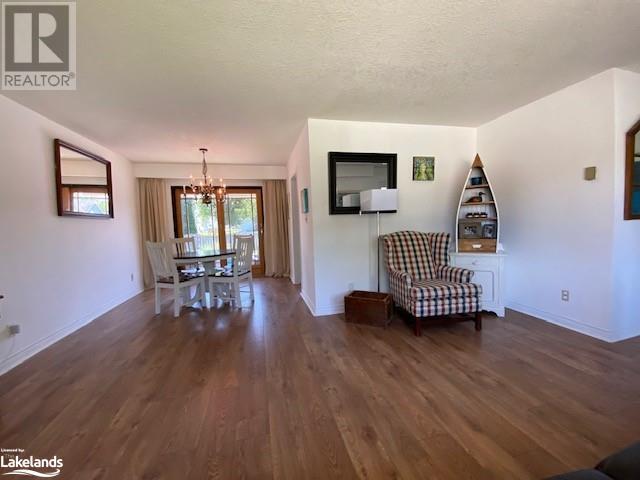4 Bedroom
2 Bathroom
2120 sqft
Indoor Pool
Window Air Conditioner
Landscaped
$699,000
All brick side split with carport, centrally situated on a large lot, fully fenced with two wide gates to access the rear yard. This lovely well appointed home features entertainment galore!, an inground pool, a hot tub, a deck with a gazebo and two side yards. There is a separate entrance to enter into the in-law suite and also it has an interior door that leads to the main floor home. The main floor boasts an open concept from living room to dining room with patio doors that lead to the pool area. The second level has three bedrooms with each having a closet, and the bathroom has a generous amount of cabinetry for toiletries and towel storage. The lower level is set up as an in- law suite with a small kitchenette, a laundry/bathroom and a bachelor style bedroom/living room with ample light throughout. This home won’t last long with everything it has to offer and at price that’s manageable for first time home buyers to enter the marketplace. (id:4014)
Property Details
|
MLS® Number
|
40631590 |
|
Property Type
|
Single Family |
|
Amenities Near By
|
Schools, Shopping |
|
Features
|
Sump Pump, In-law Suite |
|
Parking Space Total
|
3 |
|
Pool Type
|
Indoor Pool |
Building
|
Bathroom Total
|
2 |
|
Bedrooms Above Ground
|
3 |
|
Bedrooms Below Ground
|
1 |
|
Bedrooms Total
|
4 |
|
Appliances
|
Dishwasher, Dryer, Refrigerator, Stove, Washer |
|
Basement Development
|
Finished |
|
Basement Type
|
Partial (finished) |
|
Construction Style Attachment
|
Detached |
|
Cooling Type
|
Window Air Conditioner |
|
Exterior Finish
|
Brick |
|
Heating Fuel
|
Electric |
|
Size Interior
|
2120 Sqft |
|
Type
|
House |
|
Utility Water
|
Municipal Water |
Parking
Land
|
Access Type
|
Road Access |
|
Acreage
|
No |
|
Land Amenities
|
Schools, Shopping |
|
Landscape Features
|
Landscaped |
|
Sewer
|
Municipal Sewage System |
|
Size Frontage
|
102 Ft |
|
Size Total Text
|
Under 1/2 Acre |
|
Zoning Description
|
Rs |
Rooms
| Level |
Type |
Length |
Width |
Dimensions |
|
Second Level |
Primary Bedroom |
|
|
14'2'' x 10'4'' |
|
Second Level |
Bedroom |
|
|
10'9'' x 8'6'' |
|
Second Level |
Bedroom |
|
|
14'2'' x 9'4'' |
|
Basement |
Bedroom |
|
|
19'7'' x 12'4'' |
|
Basement |
Laundry Room |
|
|
6'0'' x 6'0'' |
|
Basement |
3pc Bathroom |
|
|
6'0'' x 6'0'' |
|
Basement |
Kitchen |
|
|
7'0'' x 5'0'' |
|
Main Level |
Kitchen |
|
|
13'7'' x 9'0'' |
|
Main Level |
Living Room/dining Room |
|
|
14'5'' x 9'4'' |
|
Main Level |
4pc Bathroom |
|
|
8'6'' x 6'4'' |
https://www.realtor.ca/real-estate/27272797/201-point-street-stayner
























