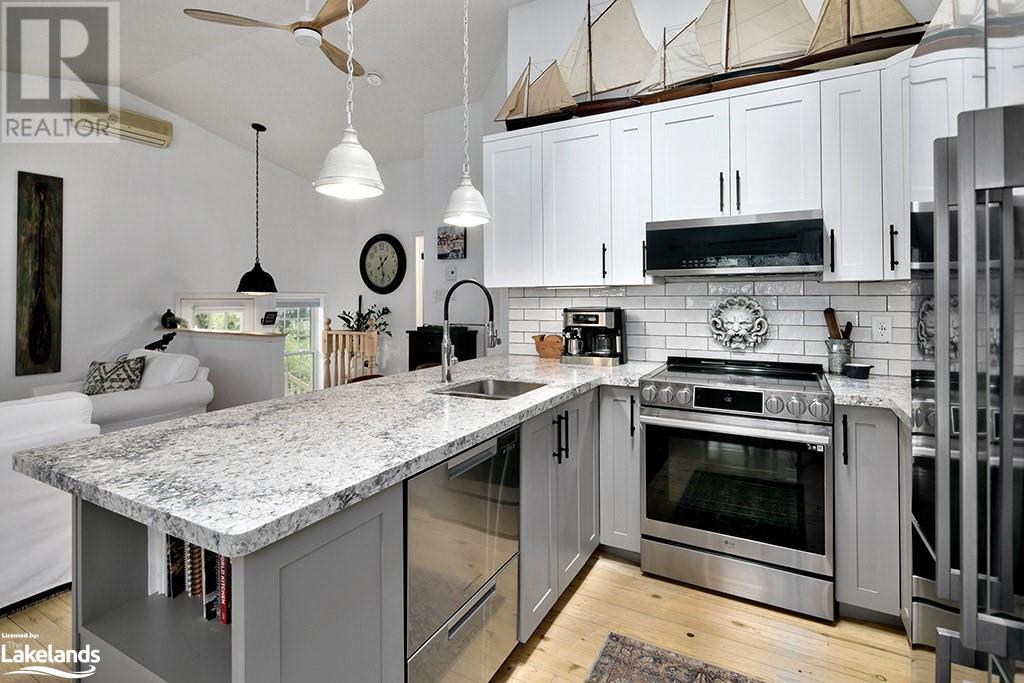3 Bedroom
2 Bathroom
1477.77 sqft
2 Level
Fireplace
Central Air Conditioning, Ductless
Baseboard Heaters
Landscaped
$638,500Maintenance,
$577.31 Monthly
Welcome to 150 Victoria Street, Unit 159. This updated 3 bed, 2 bath Applejack Condo offers a fully redone open concept kitchen complete with stone counters and all new stainless-steel appliances. The main floor includes a living and dining space with walkout to a deck including a wood burning fireplace. Rounding out the main floor are a spacious primary bedroom as well as an updated 4-piece bath. Head downstairs to 2 additional bedrooms, 3-piece bathroom with hidden workshop, laundry room with additional storage and den with walkout to another outdoor sitting area. Go outside to see everything Applejack has to offer. Located a short walk are the 2 pools, tennis courts, pickleball courts and basketball nets plus a clubhouse with lots of room for entertaining. Located a short walk to Beaver Valley Community School, Downtown Thornbury and Clarksburg as well as the dog park, harbour and more, this spot checks all of the boxes. Book your showing today! (id:4014)
Property Details
|
MLS® Number
|
40631553 |
|
Property Type
|
Single Family |
|
Amenities Near By
|
Beach, Golf Nearby, Hospital, Marina, Park, Place Of Worship, Playground, Schools, Shopping, Ski Area |
|
Community Features
|
Community Centre, School Bus |
|
Features
|
Balcony, Skylight |
|
Parking Space Total
|
1 |
|
Storage Type
|
Locker |
Building
|
Bathroom Total
|
2 |
|
Bedrooms Above Ground
|
1 |
|
Bedrooms Below Ground
|
2 |
|
Bedrooms Total
|
3 |
|
Appliances
|
Dishwasher, Dryer, Refrigerator, Stove, Washer |
|
Architectural Style
|
2 Level |
|
Basement Type
|
None |
|
Construction Style Attachment
|
Attached |
|
Cooling Type
|
Central Air Conditioning, Ductless |
|
Exterior Finish
|
Vinyl Siding |
|
Fireplace Fuel
|
Wood |
|
Fireplace Present
|
Yes |
|
Fireplace Total
|
1 |
|
Fireplace Type
|
Other - See Remarks |
|
Fixture
|
Ceiling Fans |
|
Heating Type
|
Baseboard Heaters |
|
Stories Total
|
2 |
|
Size Interior
|
1477.77 Sqft |
|
Type
|
Apartment |
|
Utility Water
|
Municipal Water |
Parking
Land
|
Access Type
|
Highway Nearby |
|
Acreage
|
No |
|
Land Amenities
|
Beach, Golf Nearby, Hospital, Marina, Park, Place Of Worship, Playground, Schools, Shopping, Ski Area |
|
Landscape Features
|
Landscaped |
|
Sewer
|
Municipal Sewage System |
|
Zoning Description
|
R1 |
Rooms
| Level |
Type |
Length |
Width |
Dimensions |
|
Lower Level |
Storage |
|
|
5'7'' x 6'0'' |
|
Lower Level |
Recreation Room |
|
|
16'3'' x 13'5'' |
|
Lower Level |
Bedroom |
|
|
11'9'' x 8'10'' |
|
Lower Level |
Bedroom |
|
|
7'7'' x 9'10'' |
|
Lower Level |
3pc Bathroom |
|
|
6'6'' x 7'7'' |
|
Main Level |
Primary Bedroom |
|
|
10'9'' x 12'10'' |
|
Main Level |
Living Room |
|
|
13'7'' x 22'8'' |
|
Main Level |
Kitchen |
|
|
8'9'' x 9'2'' |
|
Main Level |
Dining Room |
|
|
8'10'' x 8'7'' |
|
Main Level |
4pc Bathroom |
|
|
7'5'' x 8' |
https://www.realtor.ca/real-estate/27274817/150-victoria-street-s-unit-159-thornbury
























