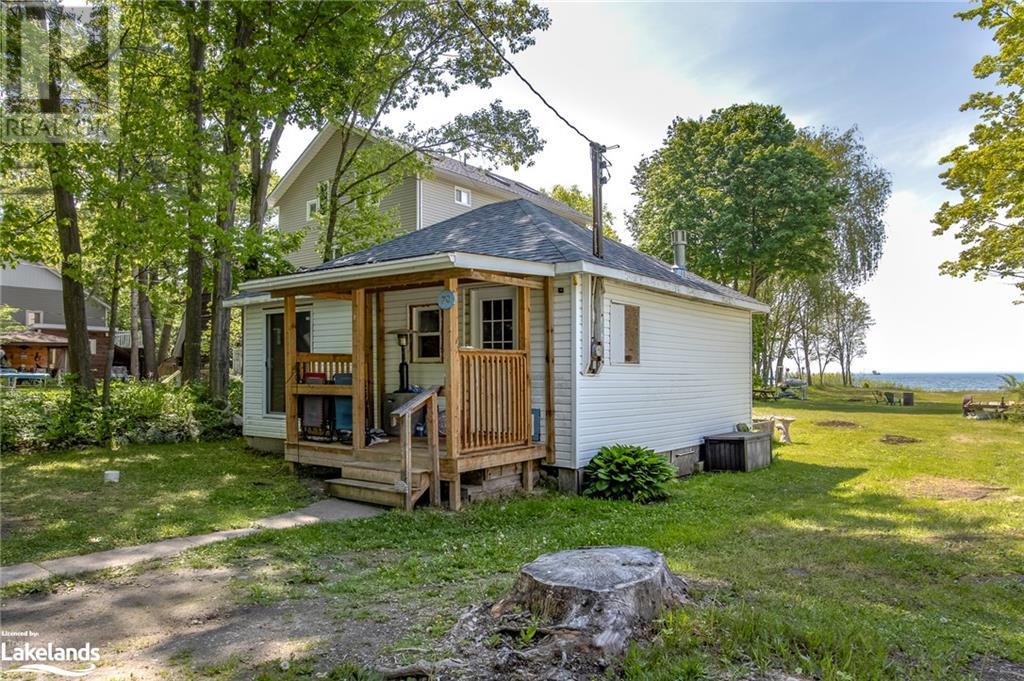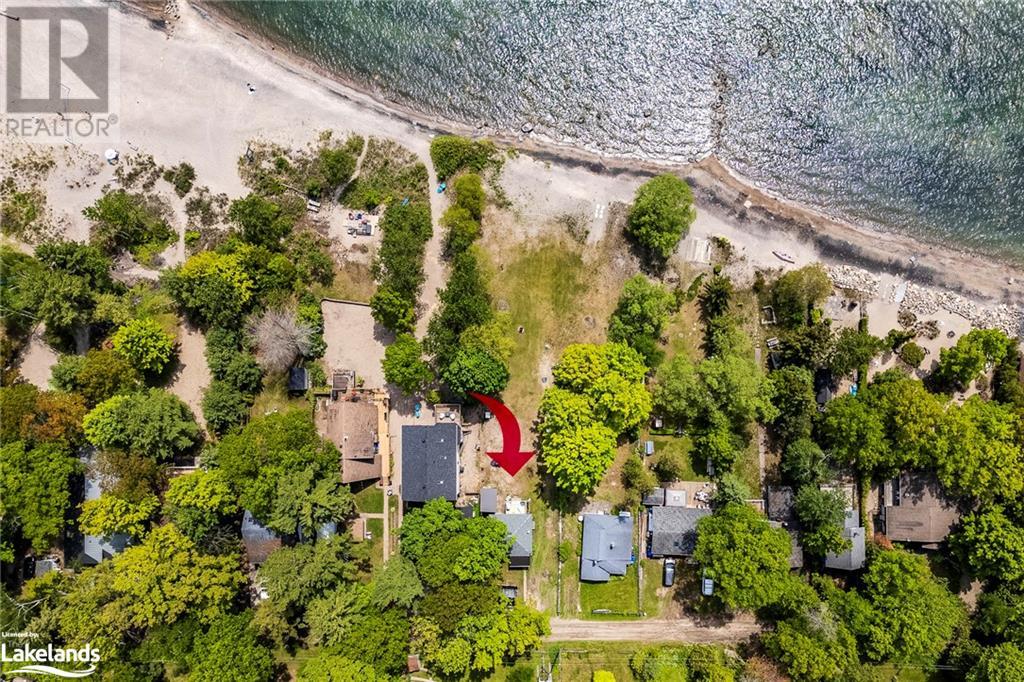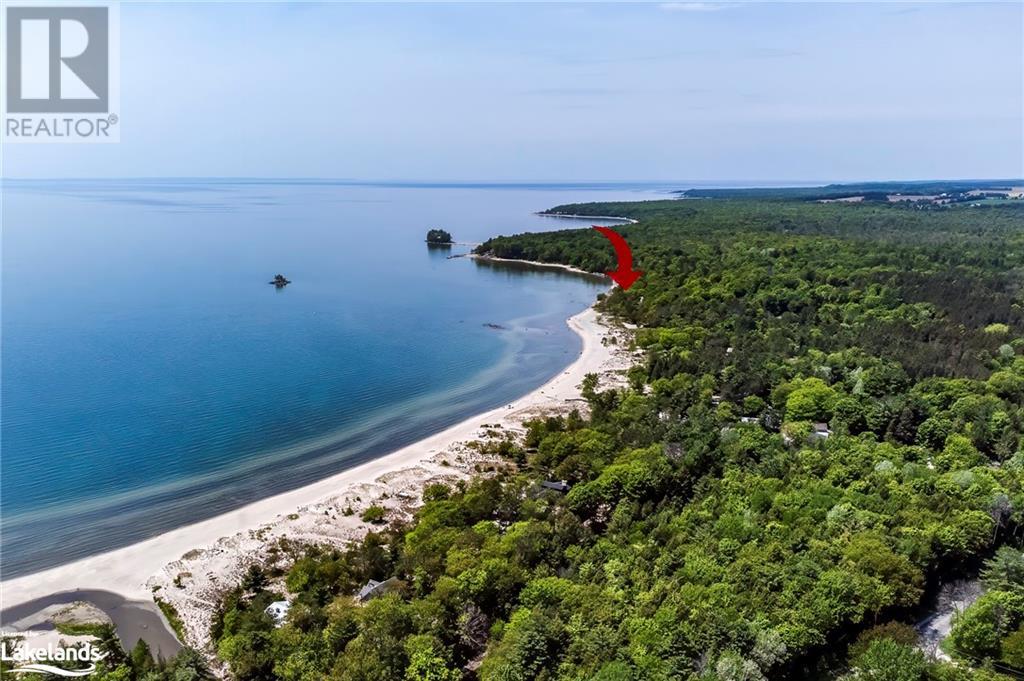2 Bedroom
1 Bathroom
540 sqft
Bungalow
None
Waterfront
$1,174,900
This is your opportunity to by Georgian Bay Waterfront in one of Tiny's popular beach areas. This year round two bedroom home or cottage is located near end of Wahnekewening Beach - a quiet location with minimal neighborhood traffic only. Use it as is, fix it up or plan to build your new dream home or cottage on the site. Sandpoint well, shingles, hot water tank, dishwasher pressure tank, water pump, many windows and doors and plumbing were all replaced over the last three years. The property fronts onto a stunning sand beach, and the south-west exposure offers plenty of sun throughout the day and pleasant evening sunsets. The shallow water with sand bottom is perfect for kids and watersport enthusiasts. Wahnekewening is a private road that is maintained on a year round basis by the property owners. (id:4014)
Property Details
|
MLS® Number
|
40634169 |
|
Property Type
|
Single Family |
|
Amenities Near By
|
Beach |
|
Communication Type
|
Fiber |
|
Equipment Type
|
None |
|
Features
|
Country Residential, Recreational |
|
Parking Space Total
|
4 |
|
Rental Equipment Type
|
None |
|
Storage Type
|
Holding Tank |
|
Structure
|
Shed |
|
View Type
|
View Of Water |
|
Water Front Name
|
Georgian Bay |
|
Water Front Type
|
Waterfront |
Building
|
Bathroom Total
|
1 |
|
Bedrooms Above Ground
|
2 |
|
Bedrooms Total
|
2 |
|
Appliances
|
Dishwasher, Refrigerator, Stove, Window Coverings |
|
Architectural Style
|
Bungalow |
|
Basement Development
|
Unfinished |
|
Basement Type
|
Crawl Space (unfinished) |
|
Constructed Date
|
1953 |
|
Construction Style Attachment
|
Detached |
|
Cooling Type
|
None |
|
Exterior Finish
|
Vinyl Siding |
|
Fire Protection
|
None |
|
Stories Total
|
1 |
|
Size Interior
|
540 Sqft |
|
Type
|
House |
|
Utility Water
|
Sand Point |
Land
|
Access Type
|
Road Access |
|
Acreage
|
No |
|
Land Amenities
|
Beach |
|
Sewer
|
Holding Tank |
|
Size Depth
|
148 Ft |
|
Size Frontage
|
50 Ft |
|
Size Total Text
|
Under 1/2 Acre |
|
Zoning Description
|
Shore Res |
Rooms
| Level |
Type |
Length |
Width |
Dimensions |
|
Main Level |
4pc Bathroom |
|
|
Measurements not available |
|
Main Level |
Bedroom |
|
|
8'6'' x 8'10'' |
|
Main Level |
Bedroom |
|
|
8'0'' x 10'4'' |
|
Main Level |
Kitchen |
|
|
9'0'' x 12'10'' |
|
Main Level |
Living Room |
|
|
12'9'' x 14'0'' |
Utilities
|
Electricity
|
Available |
|
Natural Gas
|
Available |
|
Telephone
|
Available |
https://www.realtor.ca/real-estate/27295734/70-wahnekewening-drive-tiny




















