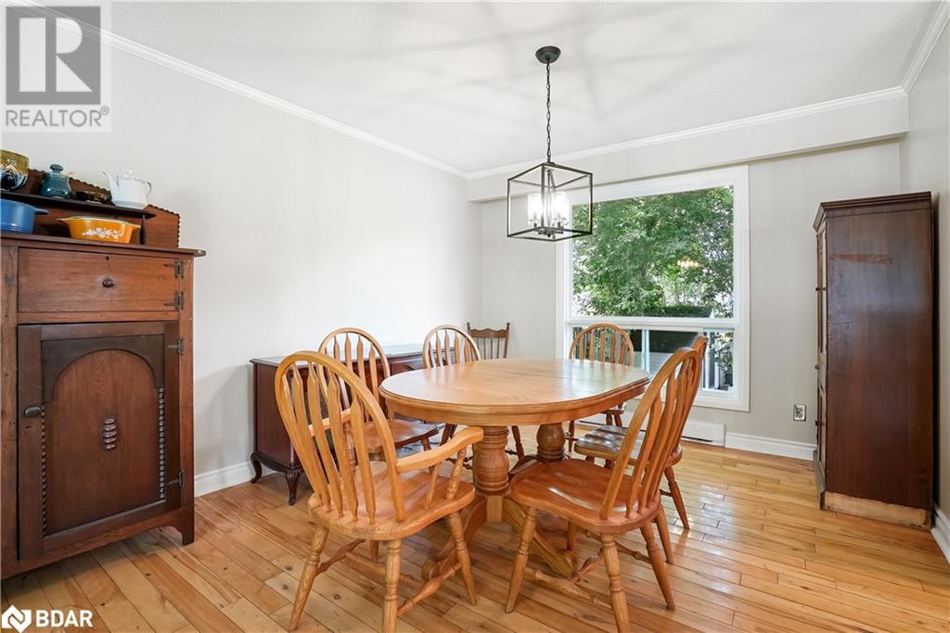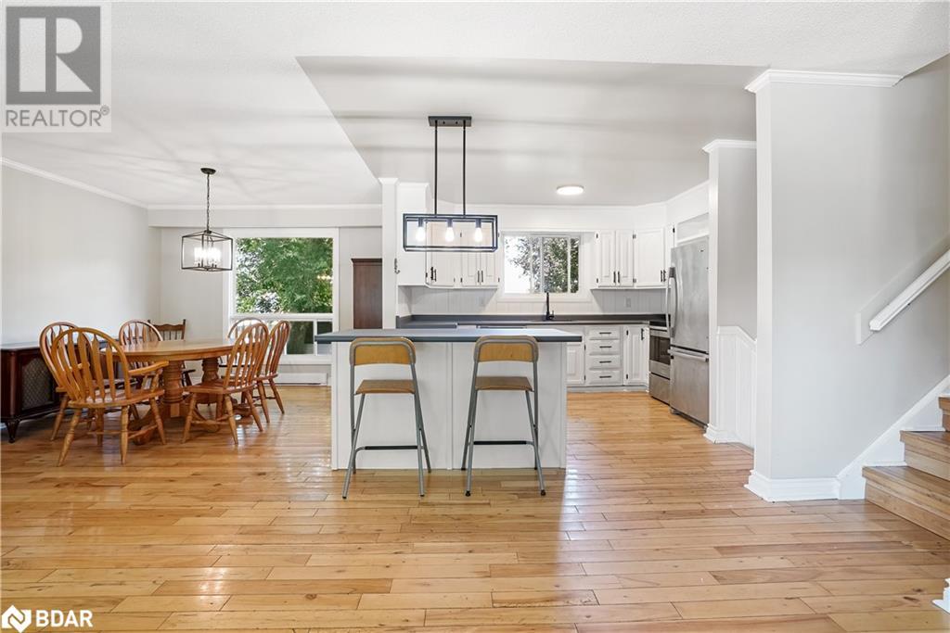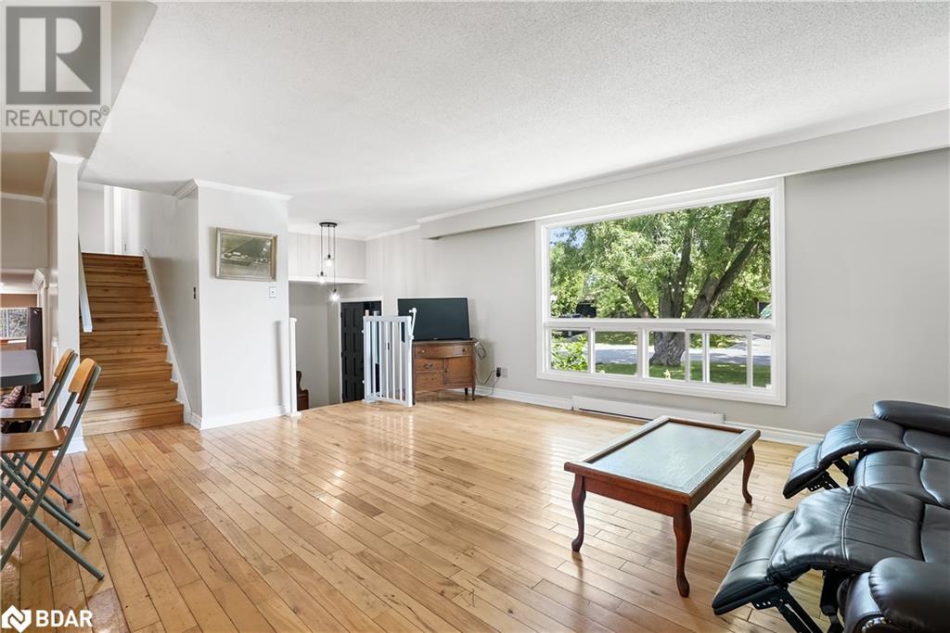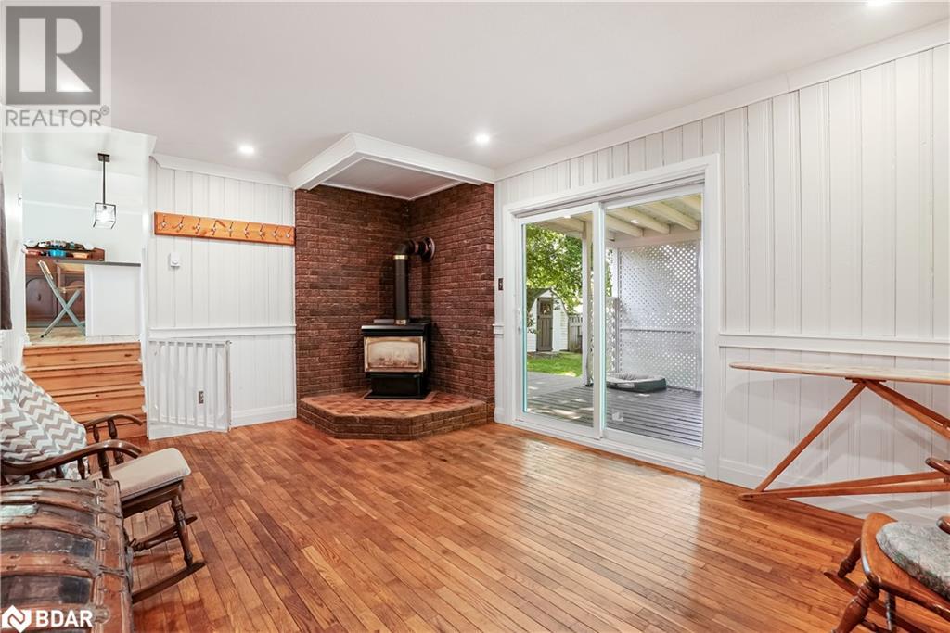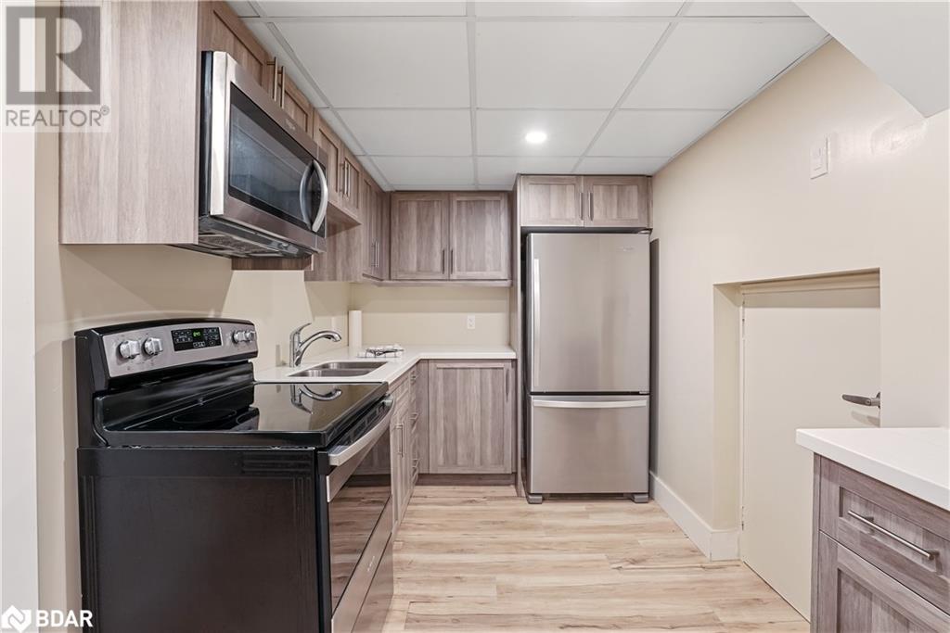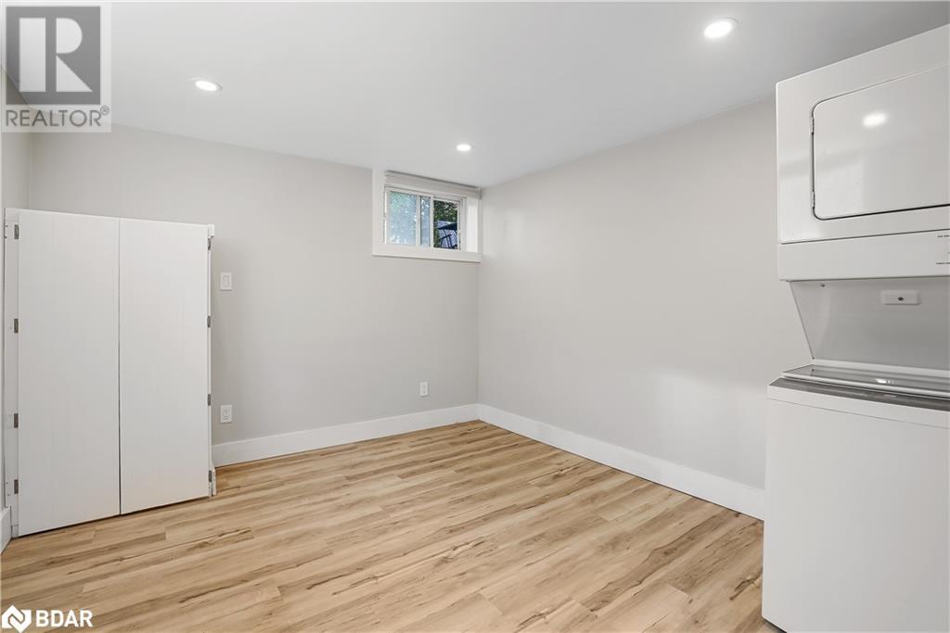3 Bedroom
3 Bathroom
2263 sqft
Fireplace
None
Landscaped
$789,900
Welcome to 18 Centennial Ave, Elmvale! Here is your chance to own this well-maintained, move-in-ready family home with in-law potential. With over 2,200 sq ft of finished living space this home is a dream. You will be charmed by the great curb appeal of this corner lot with its tasteful landscaping featuring low-maintenance perennial gardens, a great sized covered front porch and beautiful shade tree, all located on a quiet, mature tree-lined street in the heart of Elmvale. The interior of this home offers a foyer with steps up to the open concept living room, dining room and kitchen area with seamless natural wood tone floors, multiple large, picture windows allowing for an abundance of natural light, updated lighting fixtures, an updated kitchen with island and contemporary white cabinetry and stainless steel appliances. down a couple steps you'll find the large family room with cozy gas fireplace and sliding door walk-out. You'll also find a convenient bathroom and laundry room on this level. Upstairs you'll find the 3 great sized bedrooms including the primary suite with his-and-hers closets, as well as a full bath. The lower level features what could easily be converted to a full in-law suite with a large rec room with gas fireplace, a galley style wet-bar as well as an additional full bath, laundry facilities, and much more! The exterior of this great property does not disappoint with a covered deck off the back with gas BBQ hookup as well as an uncovered portion of the deck offering entertaining space for all seasons and weather. The fully fenced large, open backyard includes a garden shed, fire pit area and numerous trees offering shade and privacy. This home is an absolute must see! (id:4014)
Property Details
|
MLS® Number
|
40633990 |
|
Property Type
|
Single Family |
|
Amenities Near By
|
Park, Place Of Worship, Playground, Schools, Shopping |
|
Community Features
|
Community Centre |
|
Features
|
Wet Bar, Paved Driveway |
|
Parking Space Total
|
6 |
|
Structure
|
Shed, Porch |
Building
|
Bathroom Total
|
3 |
|
Bedrooms Above Ground
|
3 |
|
Bedrooms Total
|
3 |
|
Appliances
|
Wet Bar, Microwave Built-in |
|
Basement Development
|
Finished |
|
Basement Type
|
Partial (finished) |
|
Constructed Date
|
1983 |
|
Construction Style Attachment
|
Detached |
|
Cooling Type
|
None |
|
Exterior Finish
|
Brick Veneer, Other |
|
Fireplace Present
|
Yes |
|
Fireplace Total
|
2 |
|
Heating Fuel
|
Electric |
|
Size Interior
|
2263 Sqft |
|
Type
|
House |
|
Utility Water
|
Municipal Water |
Parking
Land
|
Acreage
|
No |
|
Fence Type
|
Fence |
|
Land Amenities
|
Park, Place Of Worship, Playground, Schools, Shopping |
|
Landscape Features
|
Landscaped |
|
Sewer
|
Municipal Sewage System |
|
Size Depth
|
141 Ft |
|
Size Frontage
|
67 Ft |
|
Size Total Text
|
Under 1/2 Acre |
|
Zoning Description
|
R1-29 |
Rooms
| Level |
Type |
Length |
Width |
Dimensions |
|
Second Level |
4pc Bathroom |
|
|
Measurements not available |
|
Second Level |
Bedroom |
|
|
11'6'' x 10'6'' |
|
Second Level |
Bedroom |
|
|
13'11'' x 11'6'' |
|
Second Level |
Primary Bedroom |
|
|
15'9'' x 11'7'' |
|
Lower Level |
Storage |
|
|
12'8'' x 9'6'' |
|
Lower Level |
Other |
|
|
11'6'' x 9'10'' |
|
Lower Level |
3pc Bathroom |
|
|
Measurements not available |
|
Lower Level |
Den |
|
|
11'11'' x 8'6'' |
|
Lower Level |
Recreation Room |
|
|
25'3'' x 12'7'' |
|
Main Level |
Laundry Room |
|
|
8'4'' x 5'9'' |
|
Main Level |
3pc Bathroom |
|
|
Measurements not available |
|
Main Level |
Family Room |
|
|
20'4'' x 11'5'' |
|
Main Level |
Kitchen |
|
|
12'6'' x 11'11'' |
|
Main Level |
Dining Room |
|
|
11'11'' x 10'10'' |
|
Main Level |
Living Room |
|
|
26'5'' x 12'7'' |
|
Main Level |
Foyer |
|
|
10'8'' x 9'3'' |
https://www.realtor.ca/real-estate/27297109/18-centennial-avenue-elmvale






