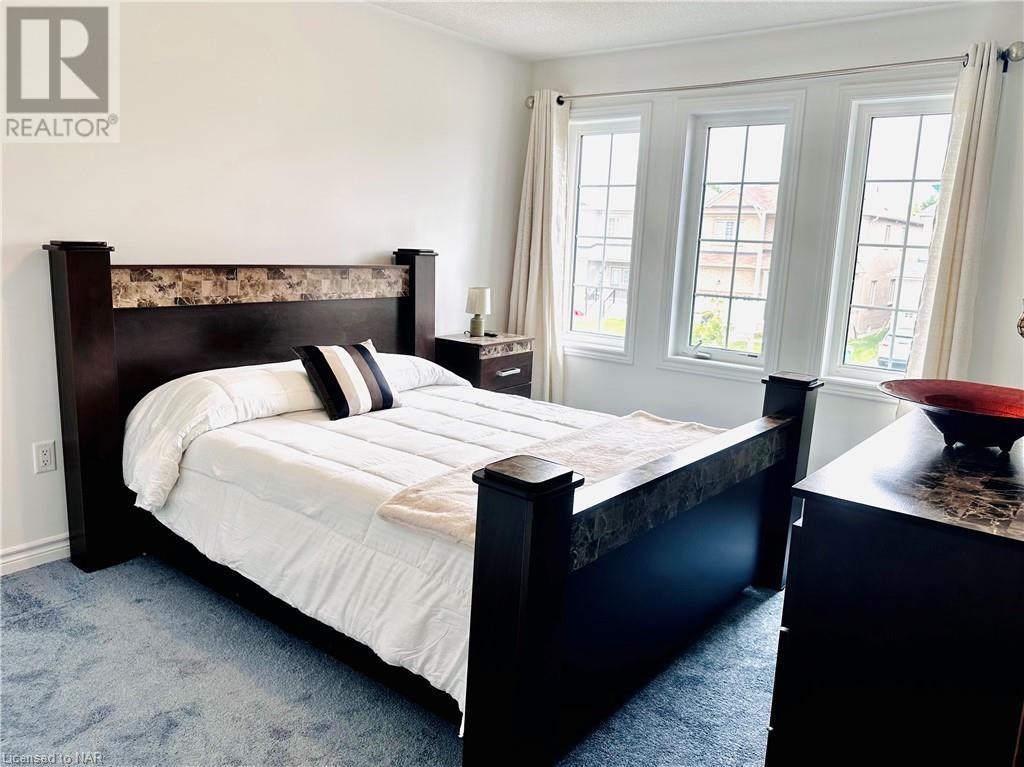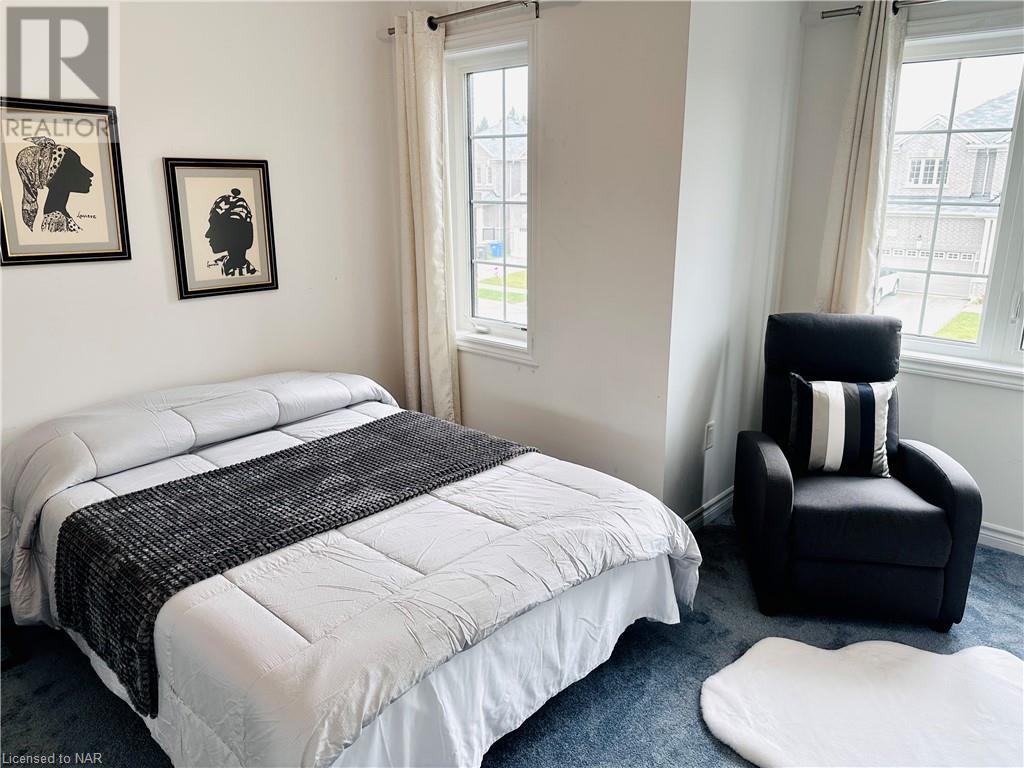3 Bedroom
4 Bathroom
1866 sqft
2 Level
Central Air Conditioning
Forced Air
$699,999
Welcome to this exquisite 2-storey, all-brick detached home in this family friendly community of Dundalk, just 2 years new. Set on an expansive, pool-sized lot, the backyard is a blank canvas for your dream outdoor retreat. This residence features 3 spacious bedrooms, 3+1 bathrooms, and a double attached garage with 2 remotes, with ample room for an additional 4 vehicles in the double-wide driveway. Upon entry, you’ll be greeted by a grand foyer and a luminous open concept that seamlessly transitions into a sunlit living and dining area. The kitchen boasts a generous island perfect for entertaining. The wide staircase leads to the second floor, where you'll find a convenient laundry room. Professionally finished in-law suite with separate entrance in basement, accessible from both the garage and main floor, offers a versatile open living space, kitchenette, a laundry room, and a full 4-piece bathroom. The home is equipped with central vac and roughed-in electric vehicle charging and wiring for home security. Prepare to be captivated! (id:4014)
Property Details
|
MLS® Number
|
40638009 |
|
Property Type
|
Single Family |
|
Amenities Near By
|
Hospital, Park, Place Of Worship, Playground |
|
Equipment Type
|
Water Heater |
|
Features
|
Country Residential, Automatic Garage Door Opener |
|
Parking Space Total
|
6 |
|
Rental Equipment Type
|
Water Heater |
Building
|
Bathroom Total
|
4 |
|
Bedrooms Above Ground
|
3 |
|
Bedrooms Total
|
3 |
|
Appliances
|
Central Vacuum, Dishwasher, Dryer, Refrigerator, Stove, Washer, Window Coverings, Garage Door Opener |
|
Architectural Style
|
2 Level |
|
Basement Development
|
Finished |
|
Basement Type
|
Full (finished) |
|
Construction Style Attachment
|
Detached |
|
Cooling Type
|
Central Air Conditioning |
|
Exterior Finish
|
Brick |
|
Foundation Type
|
Poured Concrete |
|
Heating Fuel
|
Natural Gas |
|
Heating Type
|
Forced Air |
|
Stories Total
|
2 |
|
Size Interior
|
1866 Sqft |
|
Type
|
House |
|
Utility Water
|
Municipal Water |
Parking
Land
|
Acreage
|
No |
|
Land Amenities
|
Hospital, Park, Place Of Worship, Playground |
|
Sewer
|
Municipal Sewage System |
|
Size Depth
|
128 Ft |
|
Size Frontage
|
34 Ft |
|
Size Total Text
|
Under 1/2 Acre |
|
Zoning Description
|
R1 |
Rooms
| Level |
Type |
Length |
Width |
Dimensions |
|
Second Level |
Full Bathroom |
|
|
Measurements not available |
|
Second Level |
4pc Bathroom |
|
|
Measurements not available |
|
Second Level |
Laundry Room |
|
|
5'0'' x 8'0'' |
|
Second Level |
Loft |
|
|
7'1'' x 5'4'' |
|
Second Level |
Bedroom |
|
|
12'2'' x 11'4'' |
|
Second Level |
Bedroom |
|
|
12'8'' x 10'6'' |
|
Second Level |
Primary Bedroom |
|
|
13'8'' x 11'5'' |
|
Basement |
4pc Bathroom |
|
|
Measurements not available |
|
Main Level |
3pc Bathroom |
|
|
Measurements not available |
|
Main Level |
Breakfast |
|
|
9'0'' x 10'5'' |
|
Main Level |
Kitchen |
|
|
9'2'' x 10'5'' |
|
Main Level |
Family Room |
|
|
13'6'' x 11'9'' |
https://www.realtor.ca/real-estate/27347685/258-ridley-crescent-dundalk






























