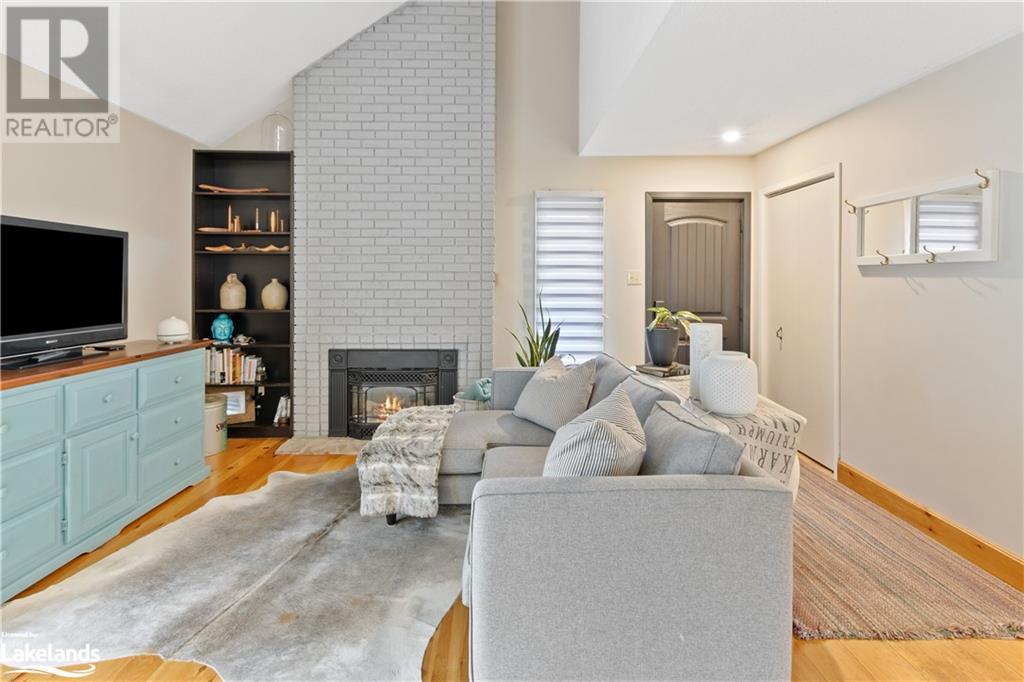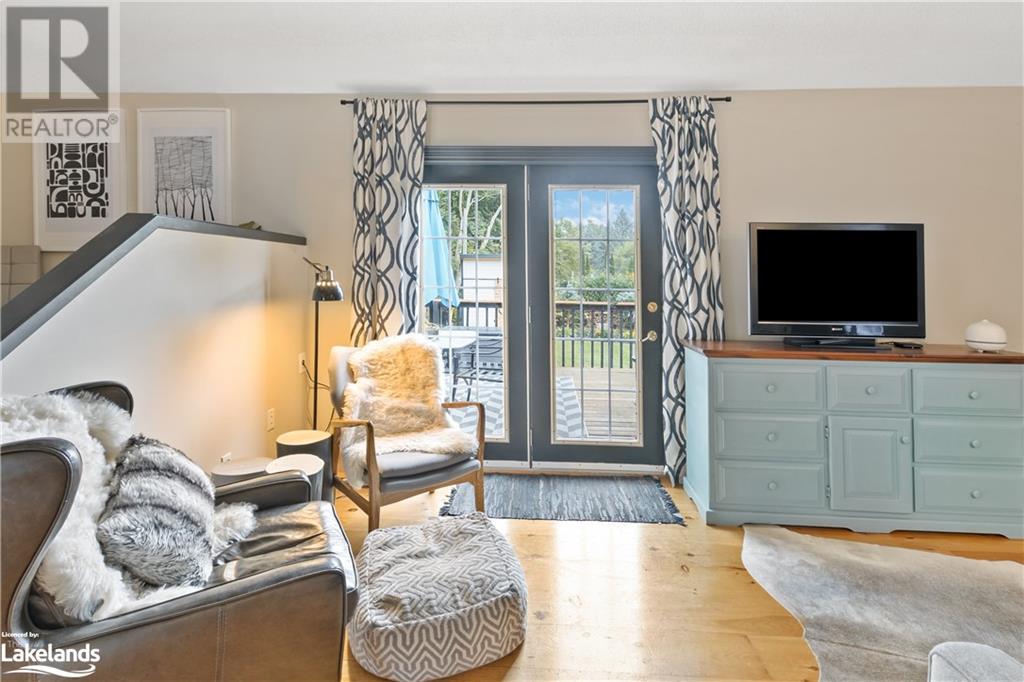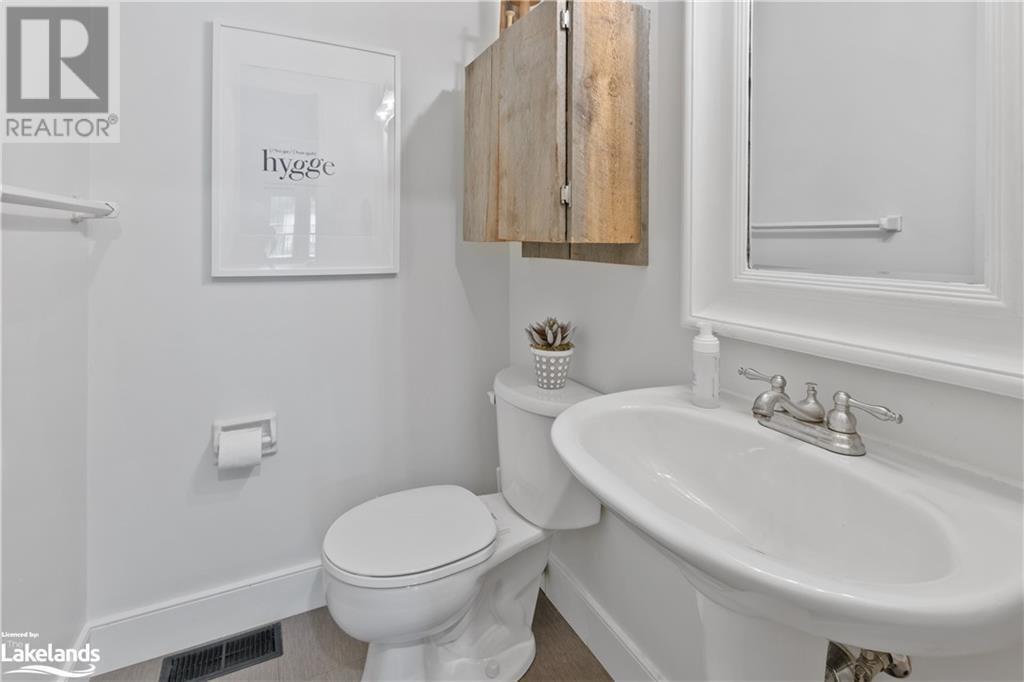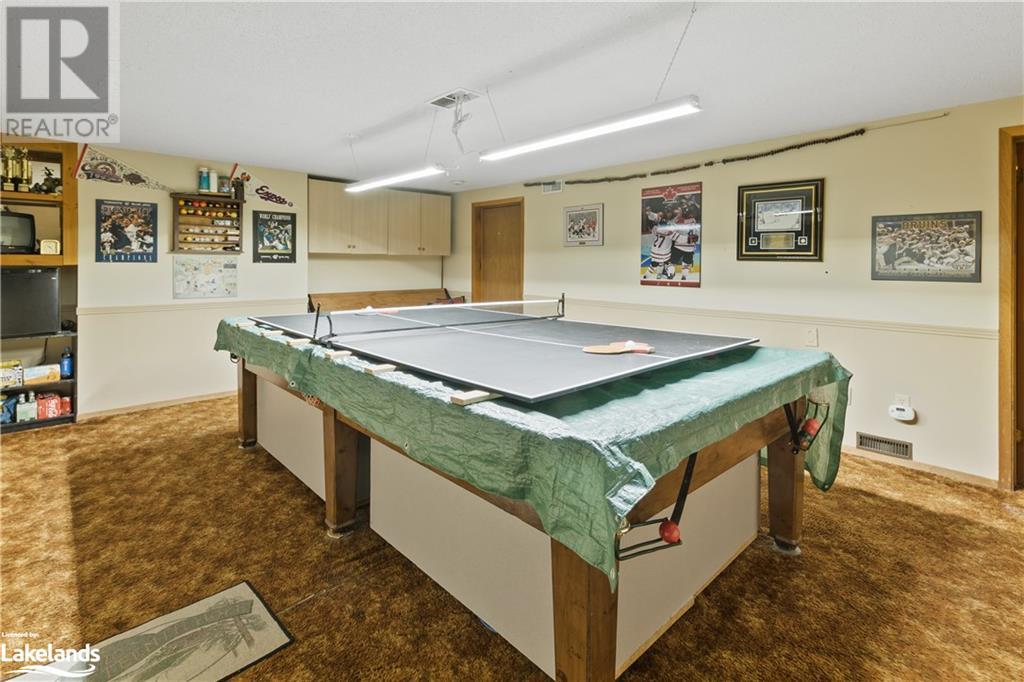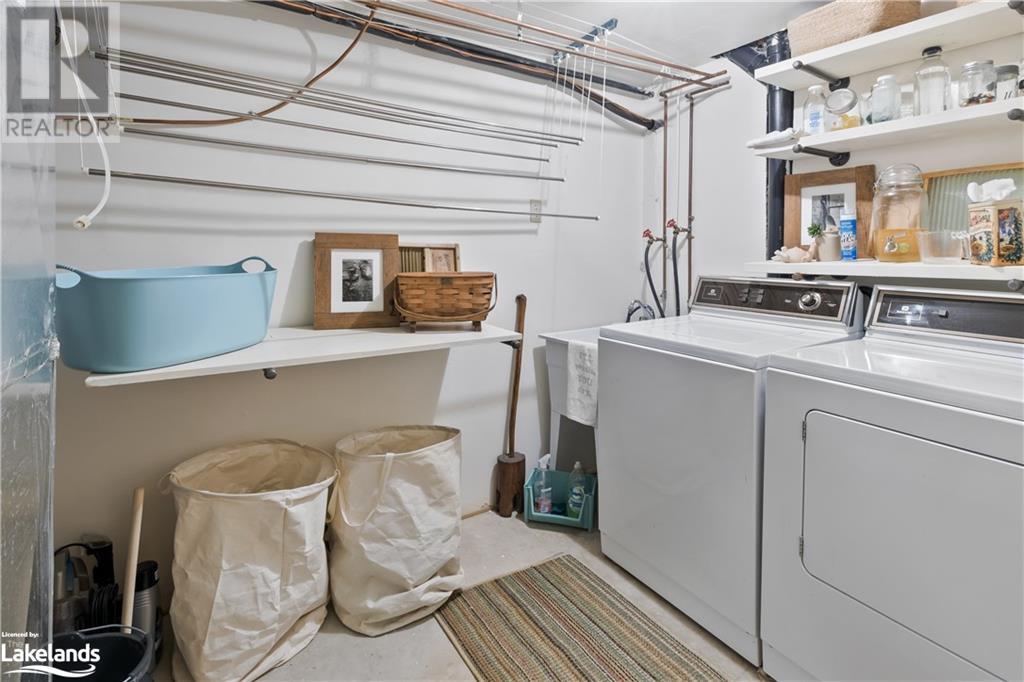3 Bedroom
2 Bathroom
1298 sqft
2 Level
Central Air Conditioning
Forced Air
$3,200 Monthly
Insurance
Welcome to your ideal winter retreat in Collingwood! This beautifully furnished 3-bedroom, 2-bathroom house is perfect for the ski season until mid-April 2025, offering flexible dates. Located on a peaceful street near downtown Collingwood and great restaurants, it combines convenience and serenity. The open-concept living and kitchen area, with a cozy gas fireplace, is great for relaxation. Featuring one bedroom and a bathroom on the main floor, while two more bedrooms and a bathroom are upstairs, the layout is well-organized. Four parking spaces, high-speed internet, and newer appliances make for a hassle-free stay. Notably, this winter getaway is pet-free and smoke-free, ideal for those with allergies. Don't miss this chance for an unforgettable ski season, minutes from Downtown and a 10-minute drive to Blue Mountain Resort. Utilities are extra. Secure your winter escape now and embrace Collingwood's ski season. (id:4014)
Property Details
|
MLS® Number
|
40642430 |
|
Property Type
|
Single Family |
|
Amenities Near By
|
Hospital, Park, Public Transit, Shopping, Ski Area |
|
Parking Space Total
|
3 |
Building
|
Bathroom Total
|
2 |
|
Bedrooms Above Ground
|
3 |
|
Bedrooms Total
|
3 |
|
Appliances
|
Dishwasher, Dryer, Freezer, Microwave, Refrigerator, Stove, Washer, Window Coverings |
|
Architectural Style
|
2 Level |
|
Basement Development
|
Finished |
|
Basement Type
|
Partial (finished) |
|
Construction Material
|
Wood Frame |
|
Construction Style Attachment
|
Detached |
|
Cooling Type
|
Central Air Conditioning |
|
Exterior Finish
|
Wood |
|
Half Bath Total
|
1 |
|
Heating Fuel
|
Natural Gas |
|
Heating Type
|
Forced Air |
|
Stories Total
|
2 |
|
Size Interior
|
1298 Sqft |
|
Type
|
House |
|
Utility Water
|
Municipal Water |
Land
|
Acreage
|
No |
|
Land Amenities
|
Hospital, Park, Public Transit, Shopping, Ski Area |
|
Sewer
|
Municipal Sewage System |
|
Size Depth
|
132 Ft |
|
Size Frontage
|
40 Ft |
|
Zoning Description
|
R2 |
Rooms
| Level |
Type |
Length |
Width |
Dimensions |
|
Second Level |
Primary Bedroom |
|
|
15'7'' x 10'8'' |
|
Second Level |
Bedroom |
|
|
11'11'' x 8'11'' |
|
Second Level |
5pc Bathroom |
|
|
Measurements not available |
|
Basement |
Laundry Room |
|
|
Measurements not available |
|
Lower Level |
Recreation Room |
|
|
Measurements not available |
|
Main Level |
Eat In Kitchen |
|
|
Measurements not available |
|
Main Level |
Living Room |
|
|
20'5'' x 15'4'' |
|
Main Level |
Bedroom |
|
|
8'11'' x 15'4'' |
|
Main Level |
2pc Bathroom |
|
|
Measurements not available |
https://www.realtor.ca/real-estate/27381794/394-fourth-street-w-collingwood










