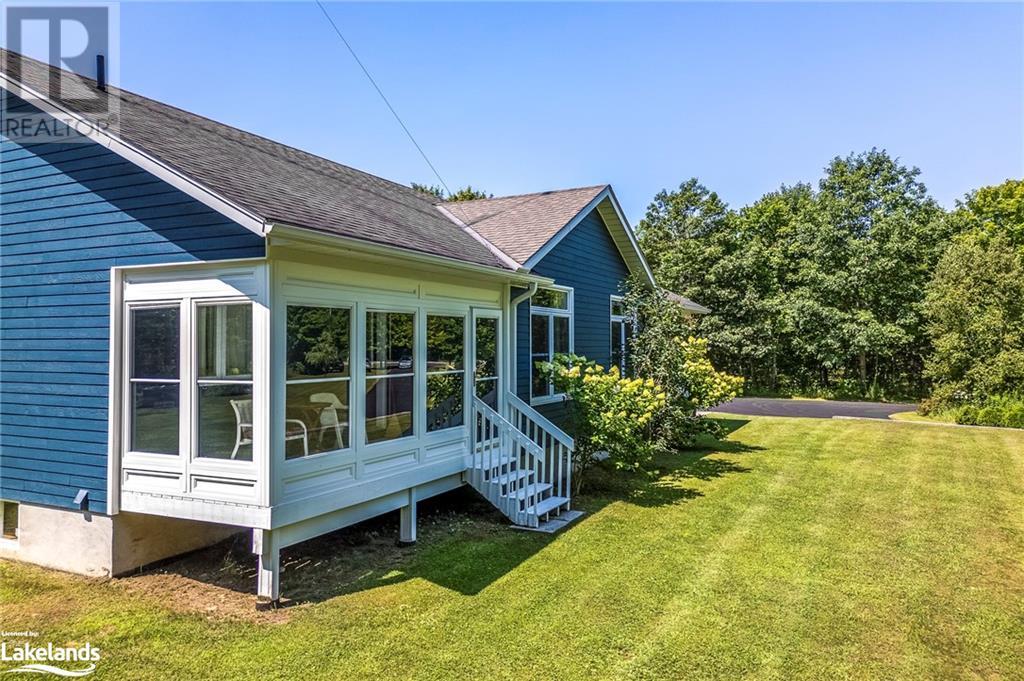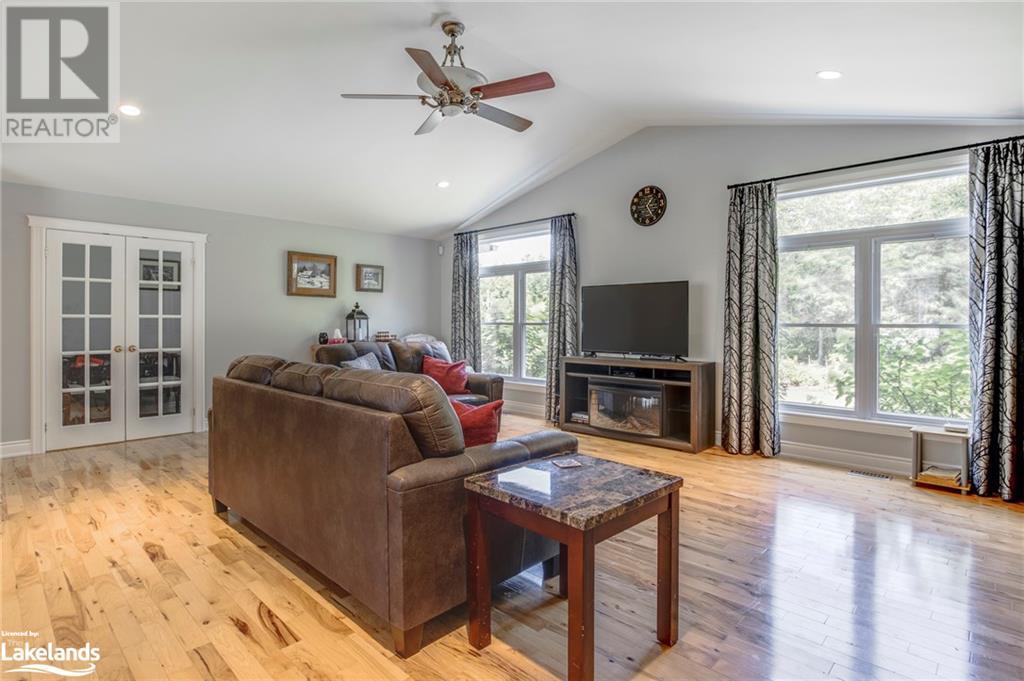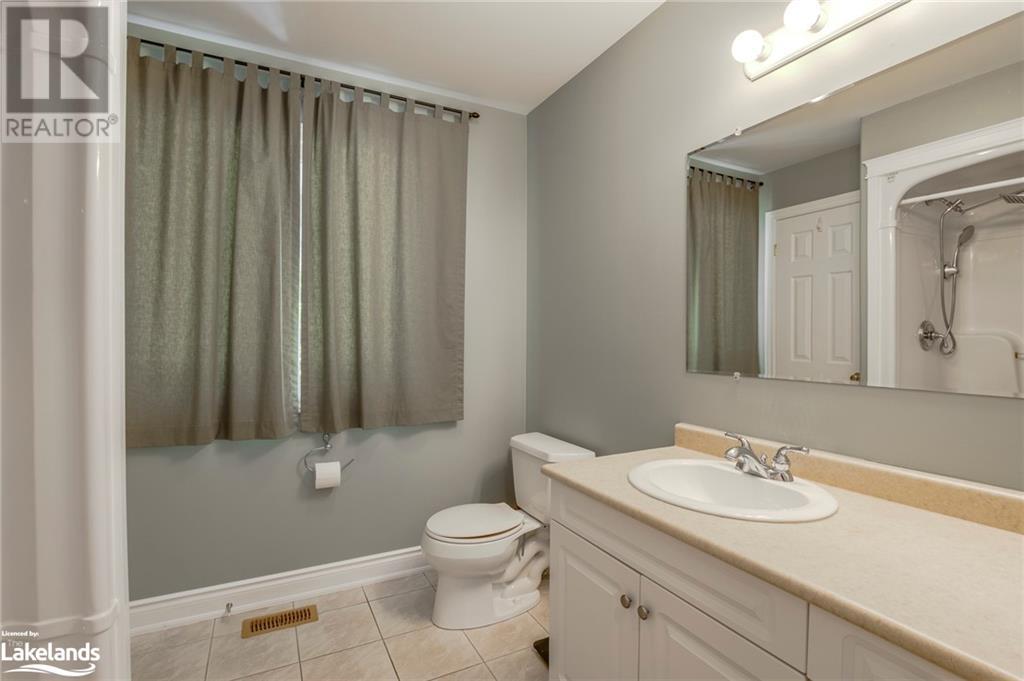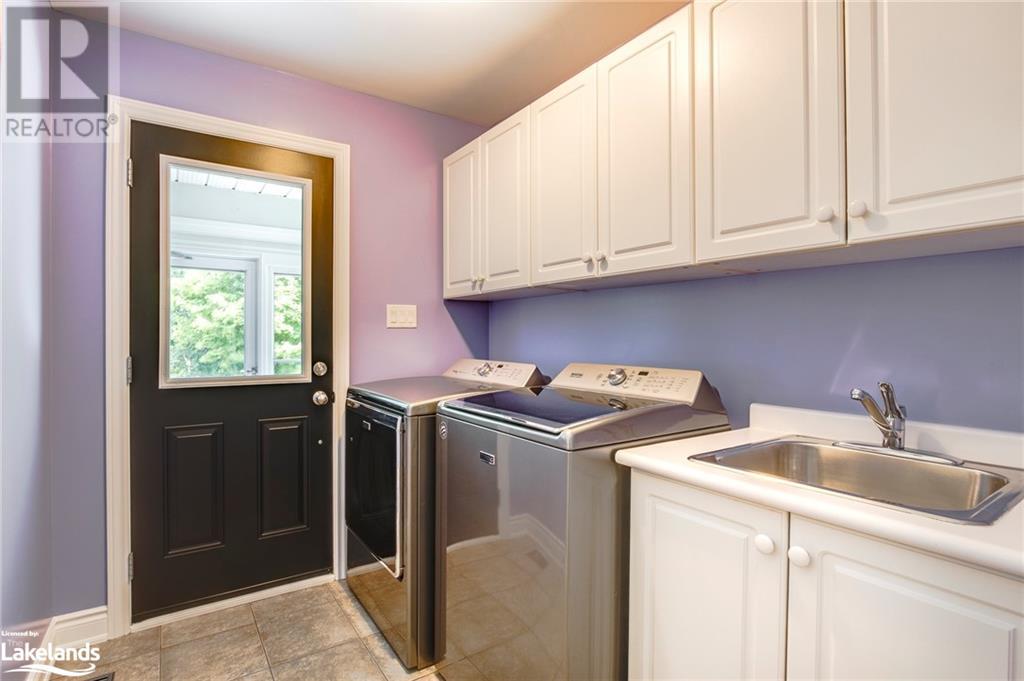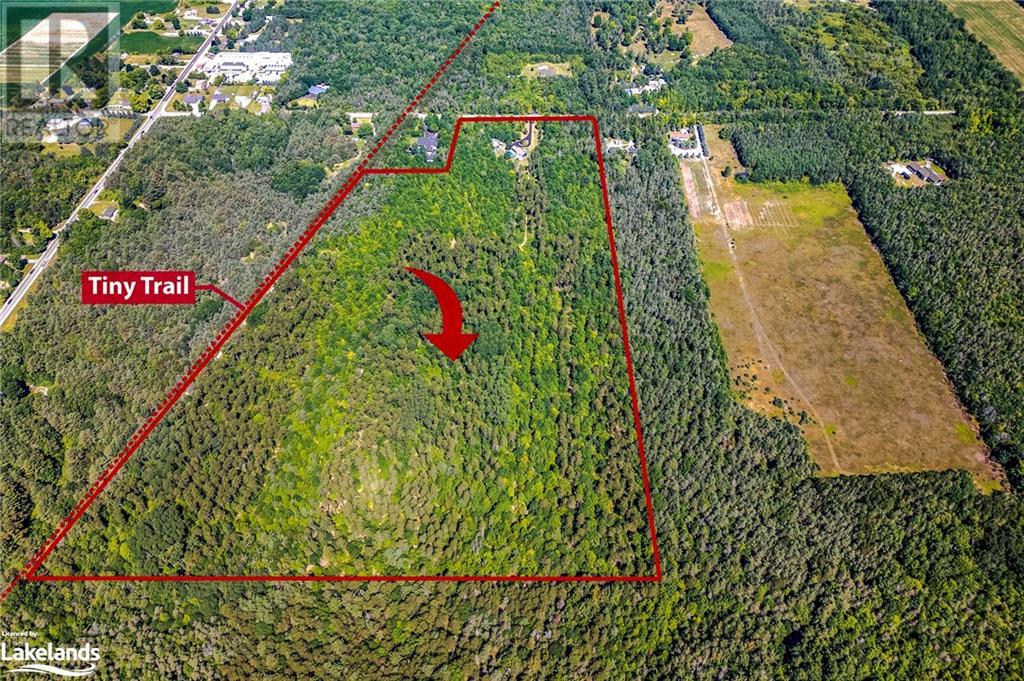3 Bedroom
3 Bathroom
3525 sqft
Bungalow
Inground Pool
Central Air Conditioning
Forced Air
Acreage
Landscaped
$1,274,900
Approximately 1800 sq. ft. 3 bedroom bungalow on approximately 57 acres with some of the back part of the property abutting the Tiny Rail Trail. The property also has some walking trails. This home was built by a well known local custom builder Dave Hancock. The great room has vaulted ceilings along with hickory hardwood flooring. Open concept kitchen with custom built cupboards made of hickory along with quartz countertops. The breakfast counter contains the sink along with a built in dishwasher. The tops of the counter are made of maple. Main floor laundry plus the master bedroom has a 4 piece ensuite. Another 4 pc bathroom is on the main floor. The basement is finished with 2 rooms, a 4 piece bathroom and a wet bar. There is also access from the basement to the garage. From the dining area, there is a walkout to a 21' x 21' deck. Off the deck on 1 side is an enclosed gazebo with a hot tub. (Installed 2010) On the other side of the deck is access to a large heated 16' x 40' fiberglass inground pool with an 8' deep end and a water fall.. (Installed July 2016) The concrete pool deck is 49' x 15' Bonus is a newly paved circular driveway. There is a Managed Forest Plan available for this proprty which you need to re-apply for. This plan in turn helps in lowering the property taxes plus gives you the ability to earn income by selling trees which the plan allows you to cut down. (id:4014)
Property Details
|
MLS® Number
|
40646334 |
|
Property Type
|
Single Family |
|
Amenities Near By
|
Airport |
|
Features
|
Wet Bar, Country Residential |
|
Parking Space Total
|
10 |
|
Pool Type
|
Inground Pool |
Building
|
Bathroom Total
|
3 |
|
Bedrooms Above Ground
|
3 |
|
Bedrooms Total
|
3 |
|
Appliances
|
Central Vacuum, Dishwasher, Dryer, Refrigerator, Stove, Wet Bar, Washer, Range - Gas, Hood Fan, Garage Door Opener, Hot Tub |
|
Architectural Style
|
Bungalow |
|
Basement Development
|
Finished |
|
Basement Type
|
Full (finished) |
|
Constructed Date
|
2005 |
|
Construction Style Attachment
|
Detached |
|
Cooling Type
|
Central Air Conditioning |
|
Exterior Finish
|
Hardboard |
|
Heating Fuel
|
Natural Gas |
|
Heating Type
|
Forced Air |
|
Stories Total
|
1 |
|
Size Interior
|
3525 Sqft |
|
Type
|
House |
|
Utility Water
|
Municipal Water |
Parking
Land
|
Access Type
|
Road Access |
|
Acreage
|
Yes |
|
Land Amenities
|
Airport |
|
Landscape Features
|
Landscaped |
|
Size Frontage
|
679 Ft |
|
Size Total Text
|
50 - 100 Acres |
|
Zoning Description
|
Ru |
Rooms
| Level |
Type |
Length |
Width |
Dimensions |
|
Basement |
4pc Bathroom |
|
|
Measurements not available |
|
Basement |
Other |
|
|
12'0'' x 10'6'' |
|
Basement |
Other |
|
|
12'0'' x 10'6'' |
|
Basement |
Recreation Room |
|
|
33'2'' x 21'0'' |
|
Main Level |
4pc Bathroom |
|
|
Measurements not available |
|
Main Level |
4pc Bathroom |
|
|
Measurements not available |
|
Main Level |
Bedroom |
|
|
10'4'' x 11'0'' |
|
Main Level |
Bedroom |
|
|
10'6'' x 12'4'' |
|
Main Level |
Primary Bedroom |
|
|
14'6'' x 15'0'' |
|
Main Level |
Kitchen |
|
|
15'1'' x 17'10'' |
|
Main Level |
Great Room |
|
|
23'0'' x 18'0'' |
https://www.realtor.ca/real-estate/27406453/63-e-concession-9-road-tiny






