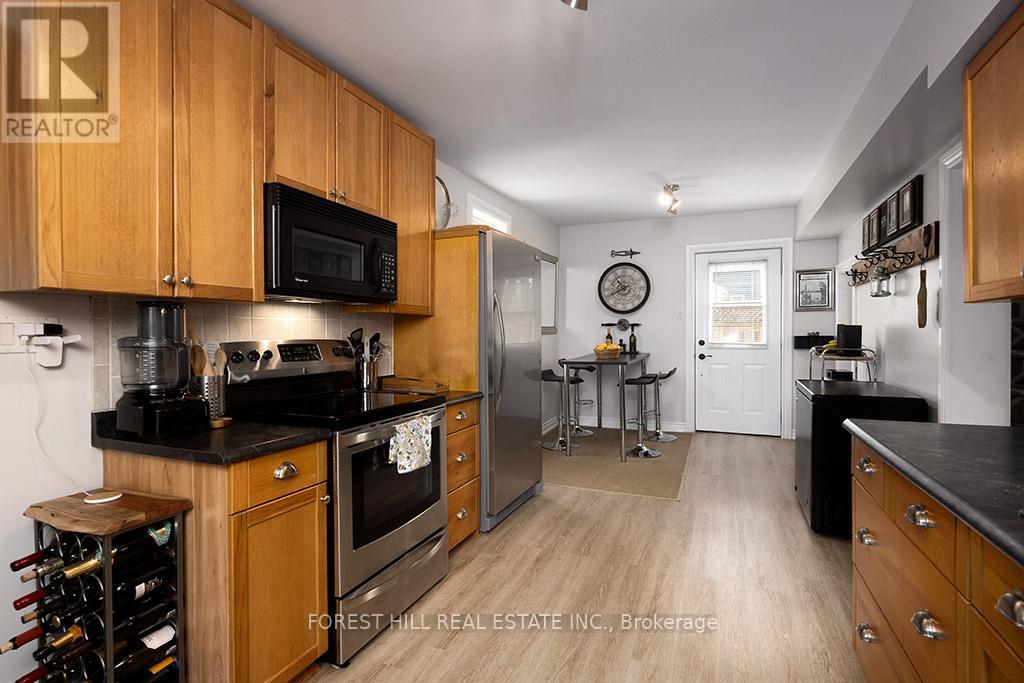3 Bedroom
2 Bathroom
Fireplace
Forced Air
Landscaped
$649,000
Step into the charm of yesterday, beautifully blended with the comforts of today. This renovated farmhouse extends a warm welcome as every room tells a story and every detail has been thoughtfully modernized. All that's left to do is make it your home! Imagine cozy evenings in front of any of the three electric fireplaces or gathering with loved ones in the open-concept Family Room. The bright eat-in kitchen features a charming coffee bar, perfect for those sleepy mornings or entertaining evenings. Envision yourself in the bright living room where a lovely Juliette balcony invites the outdoors in or enjoying the convenience of a main floor gym to keep your wellness journey on track. At night, retreat to a restful and calming bedroom complete with walk-in closet and barn door accents. A small fenced yard means minimal outdoor maintenance with patios, perennial flower beds, cedar hedge and garden shed for outdoor storage. This property offers the perfect blend of comfort and convenience nestled in a friendly neighborhood. Imagine stepping outside to find schools, shops, the local library, the arena, and the serene Flesherton Pond just a short stroll away - this charming home could be a dream come true for young families and retirees alike. See for yourself why this delightful property is the ideal place to create lasting memories! Located just 12 mins from Beaver Valley Ski Club with easy access to golf, rec facilities, new hospital, the Bruce Trail, swimming, boating & fishing all right on your doorstep! Under 2 hrs from GTA, 90 mins from Kitchener/Waterloo, 40 mins to Collingwood/Blue Mountain. **** EXTRAS **** Cooling via radiant in-floor system. Significant updates completed under this owner - ask Realtor for comprehensive list. (id:4014)
Property Details
|
MLS® Number
|
X9346428 |
|
Property Type
|
Single Family |
|
Community Name
|
Flesherton |
|
Amenities Near By
|
Hospital, Schools, Ski Area |
|
Community Features
|
Community Centre |
|
Equipment Type
|
None |
|
Features
|
Sloping, Level, Sump Pump |
|
Parking Space Total
|
2 |
|
Rental Equipment Type
|
None |
|
Structure
|
Deck, Patio(s), Shed |
Building
|
Bathroom Total
|
2 |
|
Bedrooms Above Ground
|
3 |
|
Bedrooms Total
|
3 |
|
Amenities
|
Fireplace(s) |
|
Appliances
|
Water Heater, Water Treatment, Dishwasher, Dryer, Refrigerator, Stove, Washer |
|
Basement Development
|
Unfinished |
|
Basement Type
|
Full (unfinished) |
|
Construction Style Attachment
|
Detached |
|
Exterior Finish
|
Brick, Vinyl Siding |
|
Fire Protection
|
Smoke Detectors |
|
Fireplace Present
|
Yes |
|
Fireplace Total
|
3 |
|
Foundation Type
|
Stone |
|
Heating Fuel
|
Natural Gas |
|
Heating Type
|
Forced Air |
|
Stories Total
|
2 |
|
Type
|
House |
Land
|
Acreage
|
No |
|
Land Amenities
|
Hospital, Schools, Ski Area |
|
Landscape Features
|
Landscaped |
|
Sewer
|
Sanitary Sewer |
|
Size Depth
|
66 Ft |
|
Size Frontage
|
70 Ft ,1 In |
|
Size Irregular
|
70.13 X 66 Ft |
|
Size Total Text
|
70.13 X 66 Ft|under 1/2 Acre |
|
Zoning Description
|
R |
Rooms
| Level |
Type |
Length |
Width |
Dimensions |
|
Second Level |
Bathroom |
1.83 m |
2.41 m |
1.83 m x 2.41 m |
|
Second Level |
Primary Bedroom |
2.95 m |
5.28 m |
2.95 m x 5.28 m |
|
Second Level |
Bedroom 2 |
3.07 m |
3.2 m |
3.07 m x 3.2 m |
|
Second Level |
Bedroom 3 |
3.07 m |
2.87 m |
3.07 m x 2.87 m |
|
Main Level |
Family Room |
5.87 m |
5.79 m |
5.87 m x 5.79 m |
|
Main Level |
Dining Room |
2.62 m |
4.57 m |
2.62 m x 4.57 m |
|
Main Level |
Kitchen |
4.32 m |
2.95 m |
4.32 m x 2.95 m |
|
Main Level |
Living Room |
4.06 m |
4.17 m |
4.06 m x 4.17 m |
|
Main Level |
Den |
2.29 m |
3.48 m |
2.29 m x 3.48 m |
|
Main Level |
Eating Area |
2.62 m |
2.95 m |
2.62 m x 2.95 m |
|
Main Level |
Bathroom |
2.34 m |
1.42 m |
2.34 m x 1.42 m |
Utilities
|
Cable
|
Available |
|
Wireless
|
Available |
|
DSL*
|
Available |
|
Natural Gas Available
|
Available |
|
Sewer
|
Installed |
https://www.realtor.ca/real-estate/27406912/8-levitta-street-grey-highlands-flesherton-flesherton









































