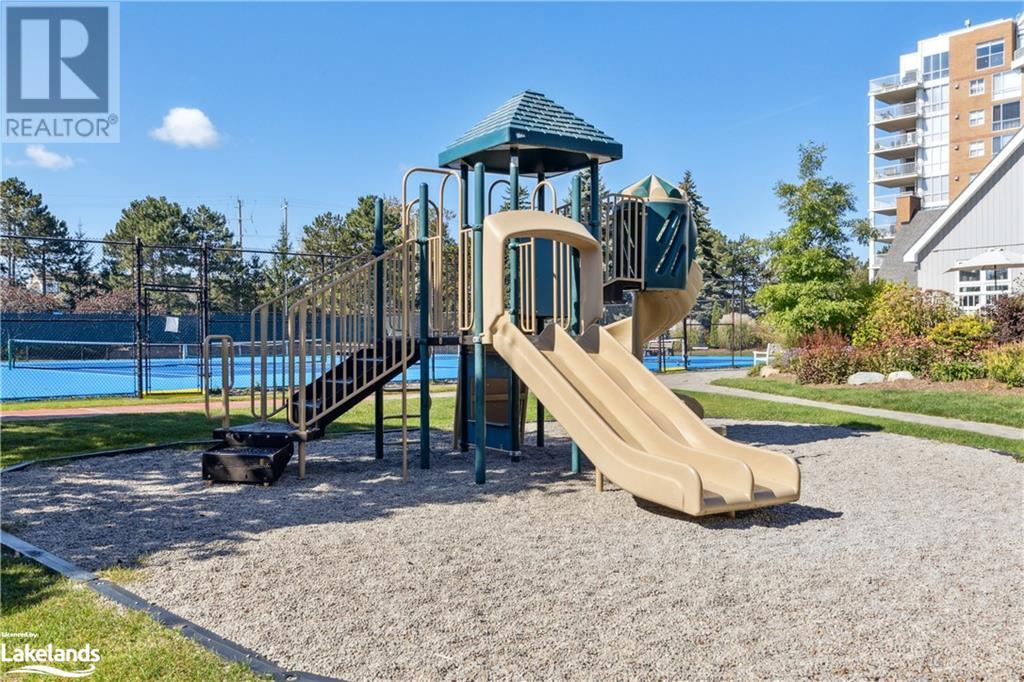18 Ramblings Way Unit# 97 Collingwood, Ontario L9Y 5C6
$629,000Maintenance, Insurance, Cable TV, Landscaping, Property Management, Water, Parking
$771.47 Monthly
Maintenance, Insurance, Cable TV, Landscaping, Property Management, Water, Parking
$771.47 MonthlyDiscover your perfect retreat at Ruperts Landing, one of Collingwood’s top waterfront communities! This bright, 3-bedroom, 2.5-bath, end-unit condo offers the ideal mix of comfort and adventure. With large windows letting in plenty of natural light, an updated kitchen with a sit-up peninsula, and a sunny balcony with a gas hookup for BBQs, it's perfect for entertaining. Stay cozy by the gas fireplace after a day of skiing, and enjoy the convenience of in-suite laundry and plenty of storage, including 2 outdoor storage spaces. Ruperts Landing offers endless amenities: waterfront access, swimming, a marina (for a fee), tennis courts, a playground, and a clubhouse with an indoor pool and squash court. Minutes from skiing, trails, shops, and restaurants, this condo is your gateway to an active, fun-filled lifestyle. (id:4014)
Property Details
| MLS® Number | 40646236 |
| Property Type | Single Family |
| Amenities Near By | Golf Nearby, Marina, Shopping, Ski Area |
| Community Features | Community Centre |
| Features | Balcony |
| Parking Space Total | 1 |
| Pool Type | Indoor Pool |
| Storage Type | Locker |
| Structure | Breakwater |
| View Type | No Water View |
| Water Front Name | Georgian Bay |
| Water Front Type | Waterfront |
Building
| Bathroom Total | 3 |
| Bedrooms Above Ground | 3 |
| Bedrooms Total | 3 |
| Amenities | Exercise Centre |
| Appliances | Dishwasher, Dryer, Refrigerator, Stove, Washer, Window Coverings |
| Architectural Style | 2 Level |
| Basement Type | None |
| Constructed Date | 1988 |
| Construction Material | Wood Frame |
| Construction Style Attachment | Attached |
| Exterior Finish | Brick, Wood |
| Half Bath Total | 1 |
| Heating Fuel | Electric |
| Heating Type | Baseboard Heaters |
| Stories Total | 2 |
| Size Interior | 1219 Sqft |
| Type | Apartment |
| Utility Water | Municipal Water |
Parking
| Visitor Parking |
Land
| Access Type | Water Access, Road Access |
| Acreage | No |
| Land Amenities | Golf Nearby, Marina, Shopping, Ski Area |
| Sewer | Municipal Sewage System |
| Zoning Description | R6 |
Rooms
| Level | Type | Length | Width | Dimensions |
|---|---|---|---|---|
| Second Level | Bedroom | 9'11'' x 9'4'' | ||
| Second Level | Bedroom | 10'6'' x 9'4'' | ||
| Second Level | 4pc Bathroom | Measurements not available | ||
| Second Level | Full Bathroom | Measurements not available | ||
| Second Level | Primary Bedroom | 12'3'' x 11'4'' | ||
| Main Level | 2pc Bathroom | Measurements not available | ||
| Main Level | Living Room | 15'2'' x 11'4'' | ||
| Main Level | Dining Room | 9'11'' x 9'11'' | ||
| Main Level | Kitchen | 10'7'' x 14'11'' | ||
| Main Level | Foyer | 8'10'' x 5'3'' |
https://www.realtor.ca/real-estate/27407168/18-ramblings-way-unit-97-collingwood




















