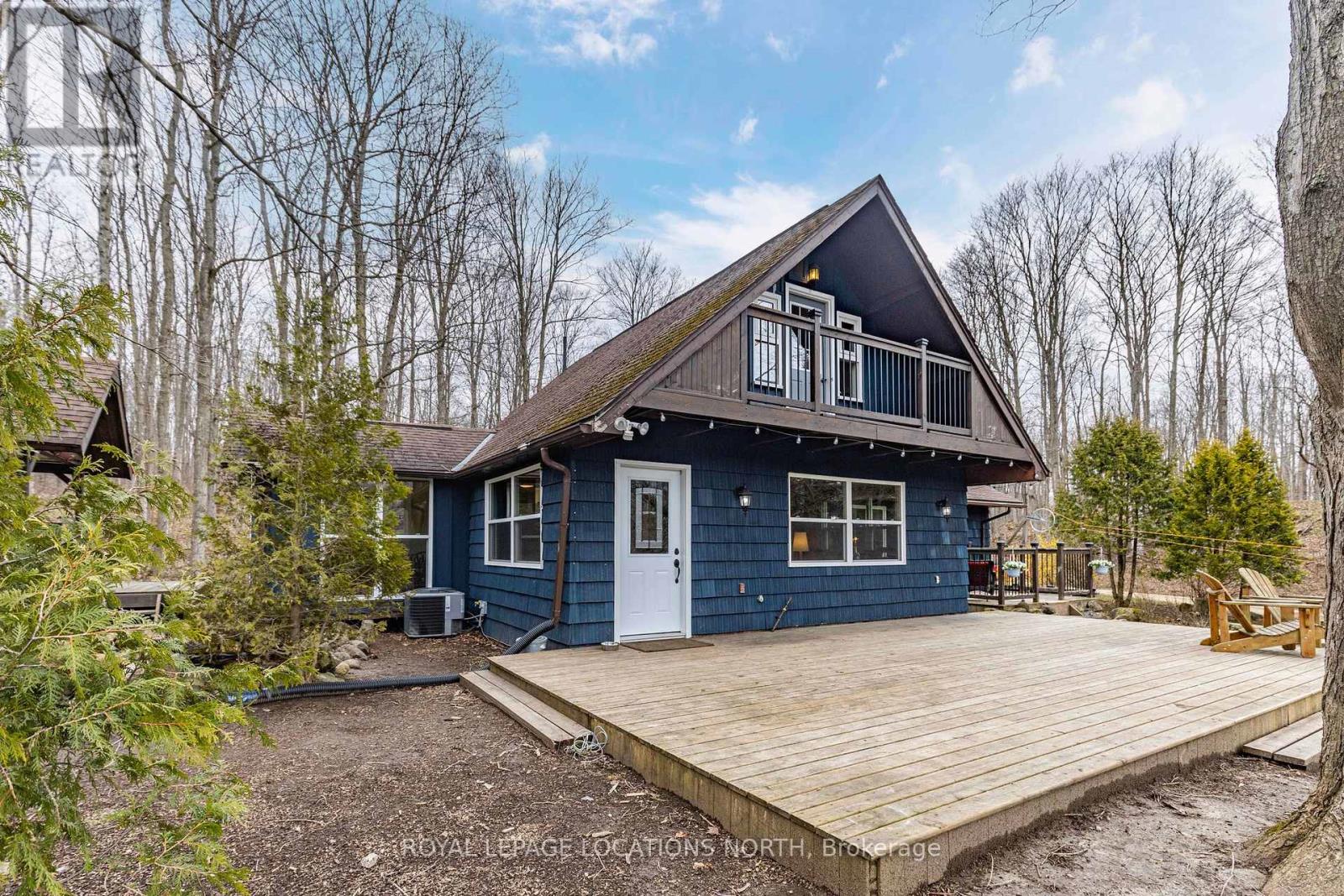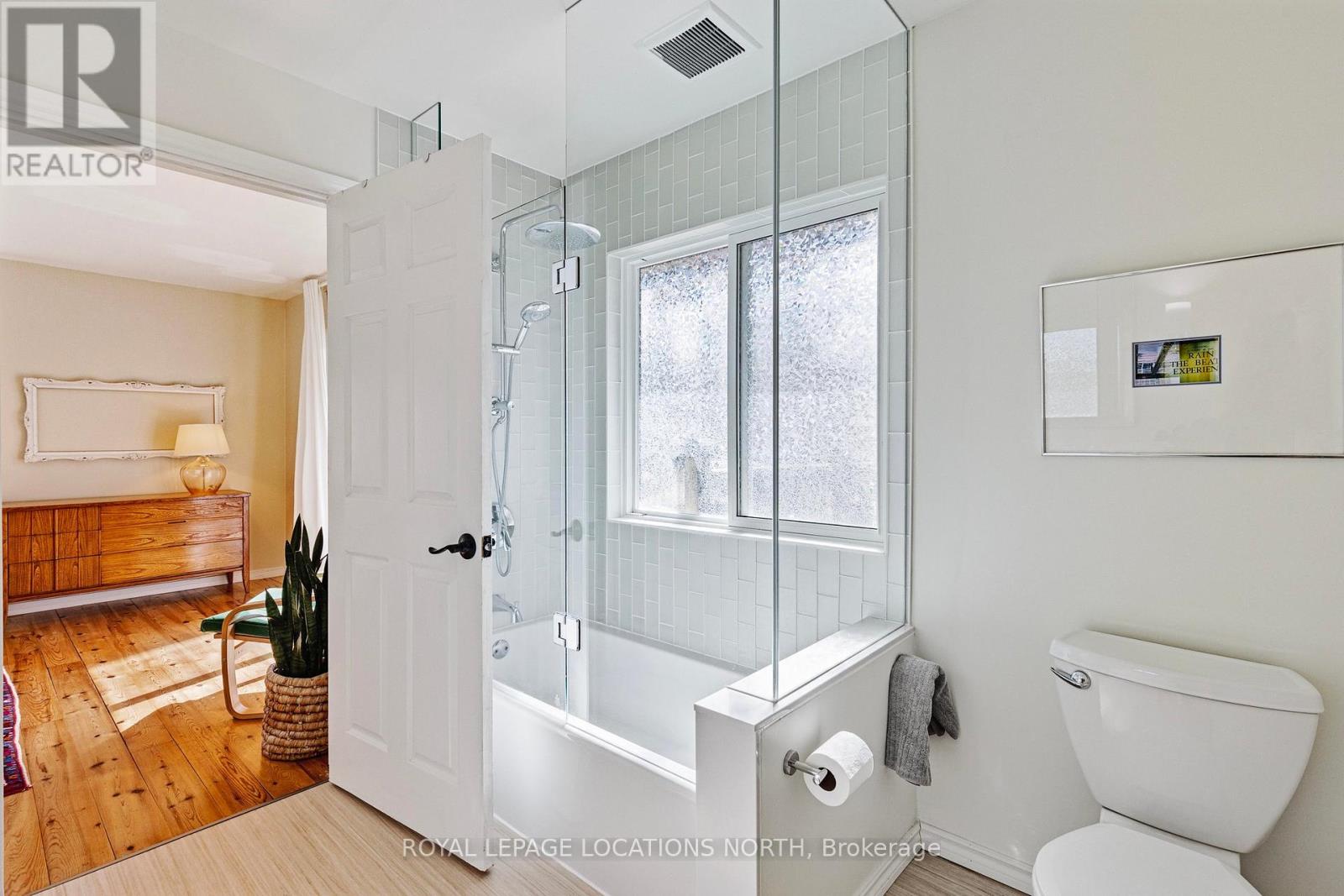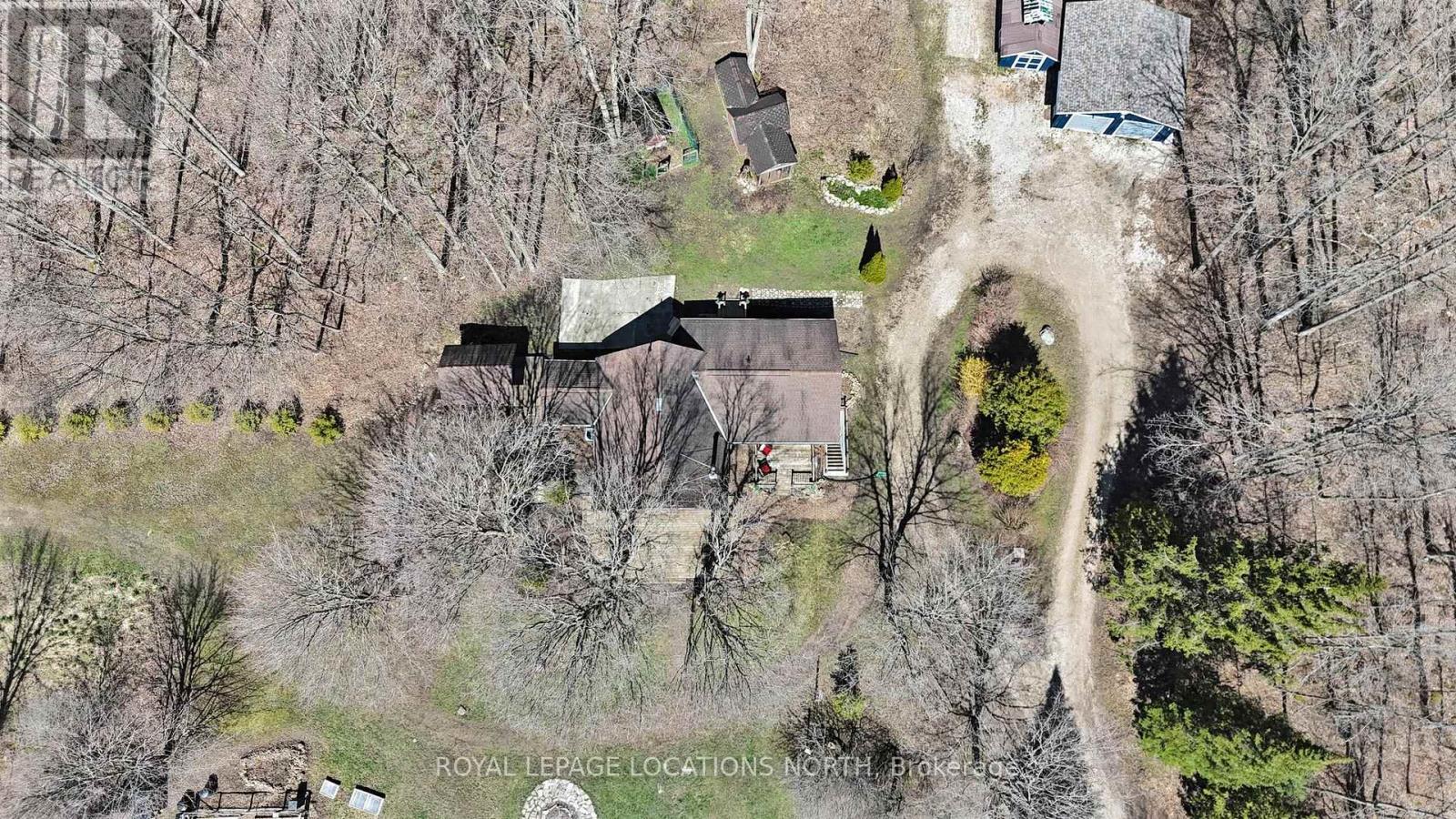3 Bedroom
2 Bathroom
Fireplace
Central Air Conditioning
Forced Air
Acreage
$999,000
Pride of homeownership shines throughout this property! Thoughtfully renovated, warm, cozy, & south-facing, this 1970s A-frame maintains original charm w/ contemporary upgrades. Situated on 12 acres of hardwood w/ hiking & riding trails that lead to the Ontario ATV trails. Maple syrup income potential! From your front door youll find a large vegetable garden, apple trees & berry bushes, an expansive deck for big parties, hosting holidays & summer lounging amidst 3 giant maple trees. Natural gas bbq hookup & all-wood dining gazebo overlooking both your ponds completes the outdoor experience: one pond hosts coy fish & frogs, the large one is home to turtles & ducks. The seamless mix of modern & rustic cabin vibes can be seen in the original pine flooring & staircase, pine shiplap walls & central wood stove. Perfect for main floor living the spacious primary bedroom offers a newly renovated 3 pc bath & sliding door to deck. Dont forget the cutest, sun-kissed sunroom ready for art projects or reading. Two bright bedrooms upstairs make for ideal kid or guest rooms! The country cabin feel offers contrast to the downstairs area that welcomes you to a fully finished basement w/ separate entrance, a perfect media escape room! The house subpanel is wired to a generator for peace of mind. Further outside is an insulated & finished 2-car garage & shop w/ woodstove & its own hydro box & is wired for a welder. This is a special lot because you can make your own maple syrup w/ your very own sugar shack & sap collection. The bush lot is also set up to generate revenue & you can rent your maple trees to local producers as there is a large maple bush ready to be tapped! 10 min to Markdale or Durham; 30 minutes to Owen Sound or Mount Forest, Grey Road 12 is regularly plowed in the winter, & has a school bus pickup. New school coming soon! New hospital here! Outside youll find everything you need whether youre a part-time gardener, hobby farmer or full-on homesteader. (id:4014)
Property Details
|
MLS® Number
|
X9346970 |
|
Property Type
|
Single Family |
|
Community Name
|
Rural West Grey |
|
Equipment Type
|
Water Heater |
|
Features
|
Wooded Area, Partially Cleared, Open Space, Dry |
|
Parking Space Total
|
10 |
|
Rental Equipment Type
|
Water Heater |
|
Structure
|
Porch, Deck |
Building
|
Bathroom Total
|
2 |
|
Bedrooms Above Ground
|
3 |
|
Bedrooms Total
|
3 |
|
Amenities
|
Fireplace(s) |
|
Appliances
|
Water Heater, Garage Door Opener Remote(s), Water Purifier, Dryer, Refrigerator, Stove, Washer, Window Coverings |
|
Basement Features
|
Separate Entrance |
|
Basement Type
|
Full |
|
Construction Style Attachment
|
Detached |
|
Cooling Type
|
Central Air Conditioning |
|
Exterior Finish
|
Wood |
|
Fireplace Present
|
Yes |
|
Fireplace Total
|
1 |
|
Flooring Type
|
Tile, Hardwood |
|
Foundation Type
|
Concrete |
|
Heating Fuel
|
Natural Gas |
|
Heating Type
|
Forced Air |
|
Stories Total
|
2 |
|
Type
|
House |
|
Utility Power
|
Generator |
Parking
Land
|
Acreage
|
Yes |
|
Sewer
|
Septic System |
|
Size Frontage
|
781 Ft ,6 In |
|
Size Irregular
|
781.53 Ft ; Irregular |
|
Size Total Text
|
781.53 Ft ; Irregular|10 - 24.99 Acres |
|
Surface Water
|
Pond Or Stream |
|
Zoning Description
|
Rural A2/ne |
Rooms
| Level |
Type |
Length |
Width |
Dimensions |
|
Main Level |
Living Room |
7.01 m |
3.58 m |
7.01 m x 3.58 m |
|
Main Level |
Dining Room |
7.01 m |
3.58 m |
7.01 m x 3.58 m |
|
Main Level |
Kitchen |
3.66 m |
2.95 m |
3.66 m x 2.95 m |
|
Main Level |
Den |
2.92 m |
2.77 m |
2.92 m x 2.77 m |
|
Main Level |
Bathroom |
1.96 m |
1.83 m |
1.96 m x 1.83 m |
|
Main Level |
Laundry Room |
2.57 m |
1.83 m |
2.57 m x 1.83 m |
|
Main Level |
Primary Bedroom |
5.79 m |
3.66 m |
5.79 m x 3.66 m |
|
Main Level |
Bathroom |
2.74 m |
2.41 m |
2.74 m x 2.41 m |
|
Upper Level |
Bedroom 3 |
3.86 m |
2.72 m |
3.86 m x 2.72 m |
|
Upper Level |
Bedroom 2 |
3.86 m |
3.86 m |
3.86 m x 3.86 m |
https://www.realtor.ca/real-estate/27408291/503475-grey-12-road-west-grey-rural-west-grey










































