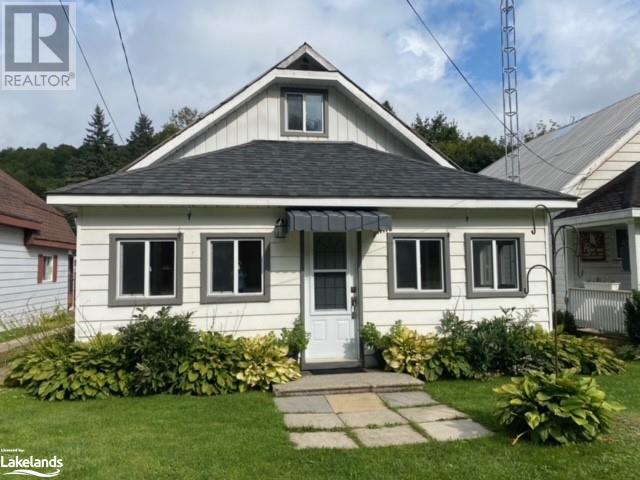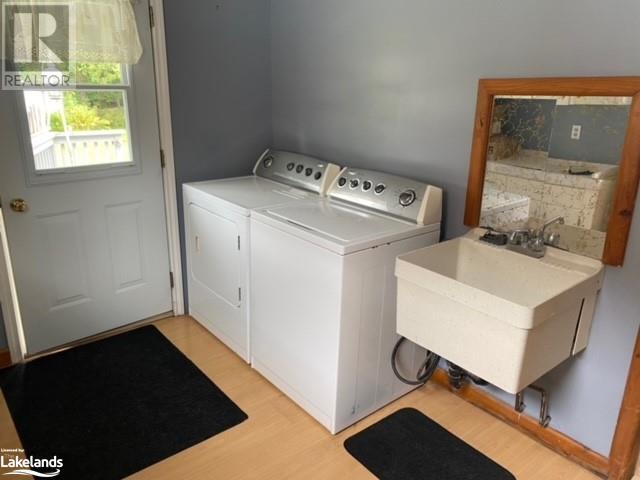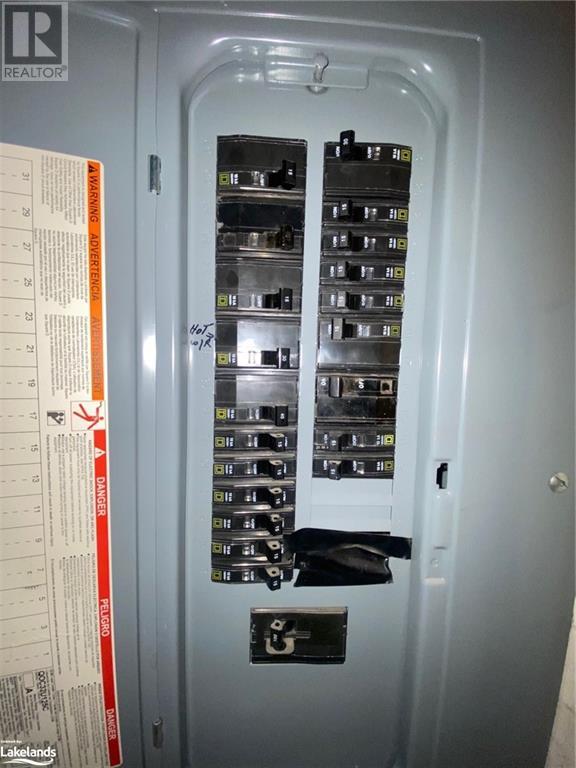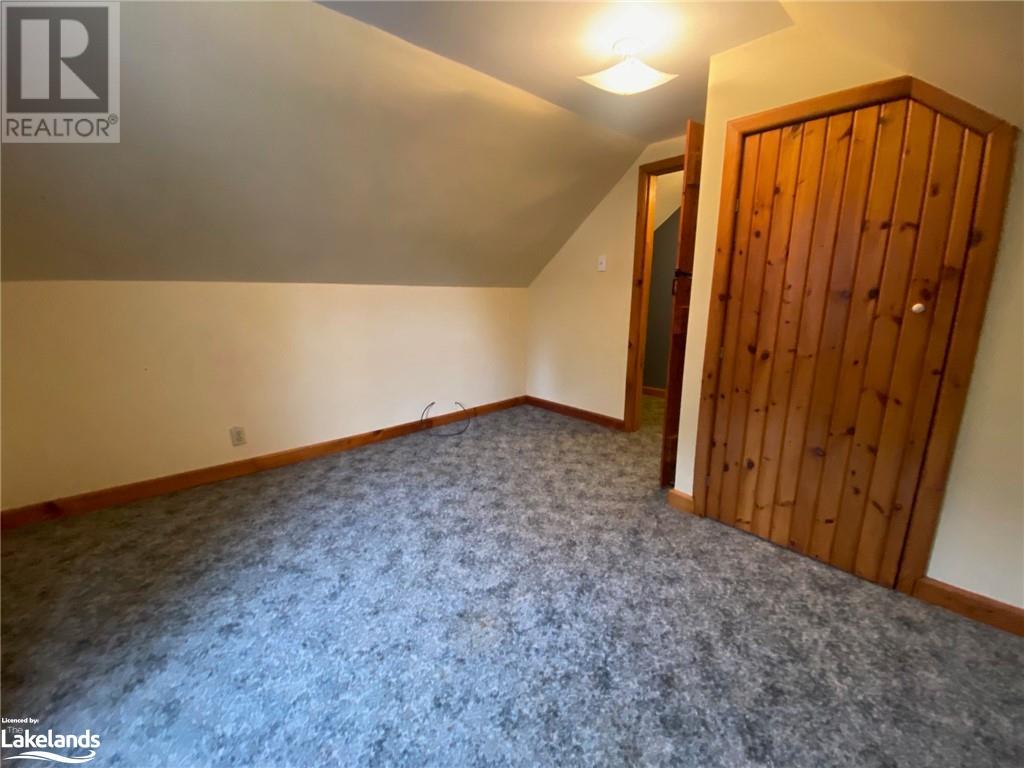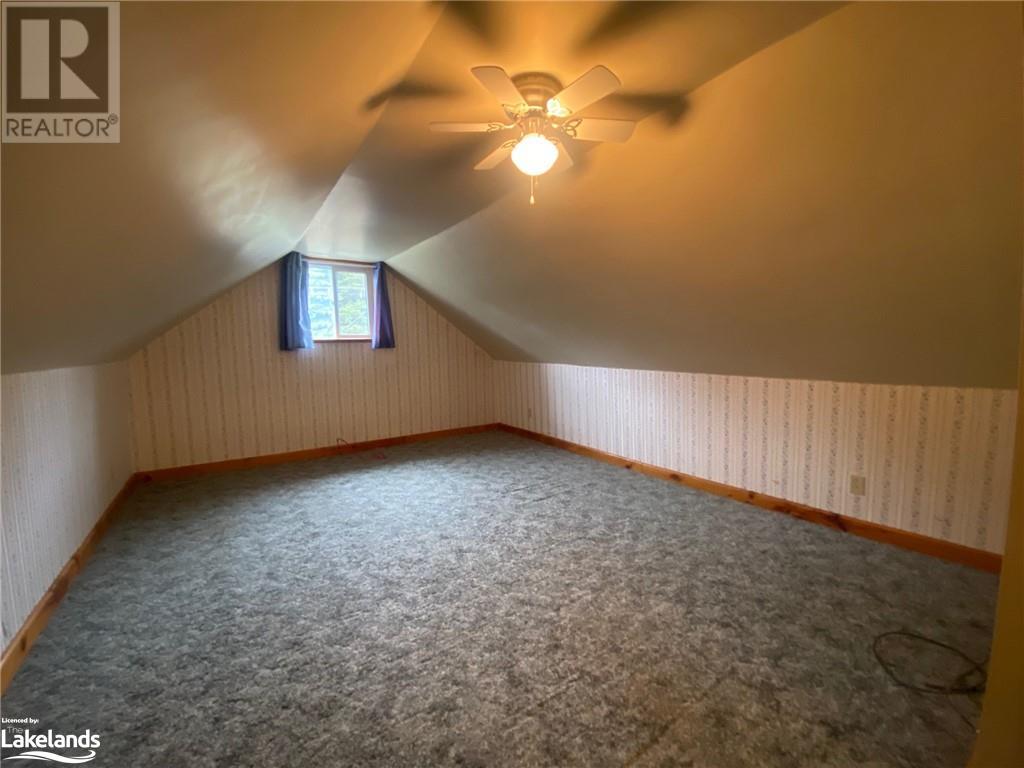2 Bedroom
1 Bathroom
1166 sqft
None
Baseboard Heaters
$489,000
Welcome to this charming home, located in the quaint Hamlet of Dunedin. Surrounded with the picturesque country side. Great opportunity for your first home or a quiet retreat to relax and listen to the Noise River, go Hiking, Skiing, Golfing. This home offers, 2 plus bedrooms, Counrty Size eat-in-kitchen with patio doors off to covered deck area. Large Living room with beautiful finsihed wooden ceilings, Main floor laundry/mud room, Plus bright 3 season sunroom. Updated Windows, Exterior doors, Central locations to Dunedin River Park, Skiing, Golfing, Hiking Trails, Atv & Snowmobile trails. and the beautiful Village of Creemore for Shoping, Dining. Sports, etc. Property is being sold as-is (Estate Sale) (id:4014)
Property Details
|
MLS® Number
|
40642798 |
|
Property Type
|
Single Family |
|
Amenities Near By
|
Golf Nearby, Hospital, Shopping, Ski Area |
|
Communication Type
|
Internet Access |
|
Community Features
|
Quiet Area, School Bus |
|
Equipment Type
|
None |
|
Features
|
Crushed Stone Driveway, Sump Pump |
|
Parking Space Total
|
3 |
|
Rental Equipment Type
|
None |
|
Structure
|
Shed |
|
View Type
|
River View |
Building
|
Bathroom Total
|
1 |
|
Bedrooms Above Ground
|
2 |
|
Bedrooms Total
|
2 |
|
Appliances
|
Dryer, Freezer, Refrigerator, Stove, Washer, Window Coverings |
|
Basement Development
|
Unfinished |
|
Basement Type
|
Crawl Space (unfinished) |
|
Construction Style Attachment
|
Detached |
|
Cooling Type
|
None |
|
Exterior Finish
|
Aluminum Siding, Vinyl Siding |
|
Fire Protection
|
Smoke Detectors |
|
Fixture
|
Ceiling Fans |
|
Heating Fuel
|
Electric |
|
Heating Type
|
Baseboard Heaters |
|
Stories Total
|
2 |
|
Size Interior
|
1166 Sqft |
|
Type
|
House |
|
Utility Water
|
Shared Well, Well |
Land
|
Access Type
|
Highway Access |
|
Acreage
|
No |
|
Land Amenities
|
Golf Nearby, Hospital, Shopping, Ski Area |
|
Sewer
|
Septic System |
|
Size Depth
|
108 Ft |
|
Size Frontage
|
34 Ft |
|
Size Total Text
|
Under 1/2 Acre |
|
Zoning Description
|
Hr1 |
Rooms
| Level |
Type |
Length |
Width |
Dimensions |
|
Second Level |
Bedroom |
|
|
13'0'' x 11'1'' |
|
Second Level |
Primary Bedroom |
|
|
21'3'' x 12'5'' |
|
Main Level |
Office |
|
|
8'7'' x 10'1'' |
|
Main Level |
4pc Bathroom |
|
|
Measurements not available |
|
Main Level |
Mud Room |
|
|
8'3'' x 12'0'' |
|
Main Level |
Sunroom |
|
|
22'7'' x 10'1'' |
|
Main Level |
Living Room |
|
|
20'9'' x 12'9'' |
|
Main Level |
Eat In Kitchen |
|
|
15'6'' x 12'9'' |
Utilities
|
Electricity
|
Available |
|
Telephone
|
Available |
https://www.realtor.ca/real-estate/27409933/8955-county-road-9-road-dunedin

