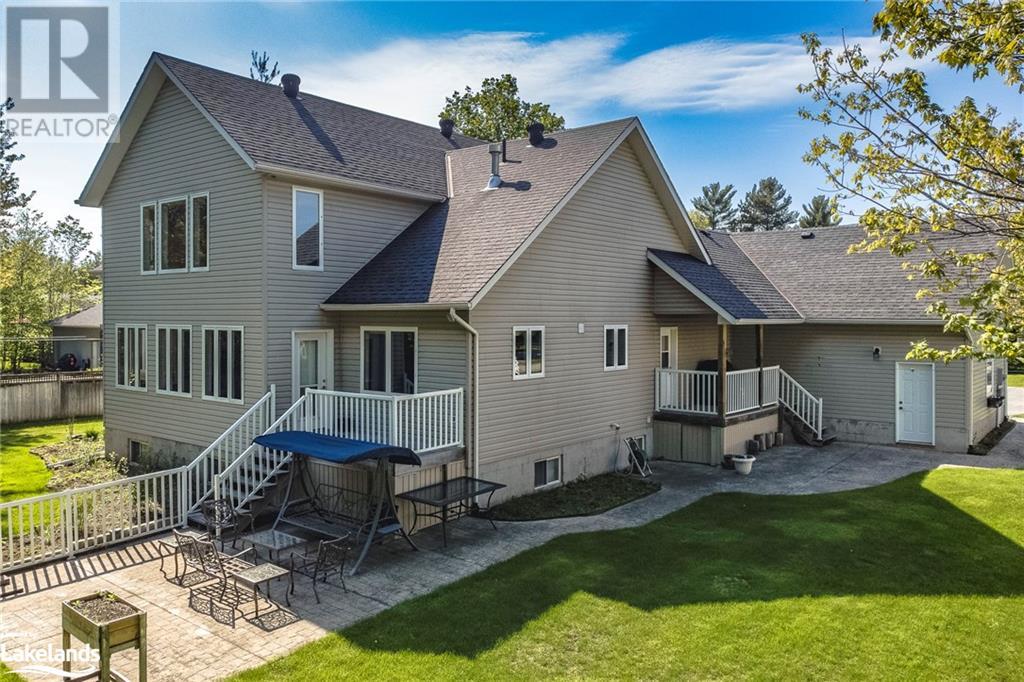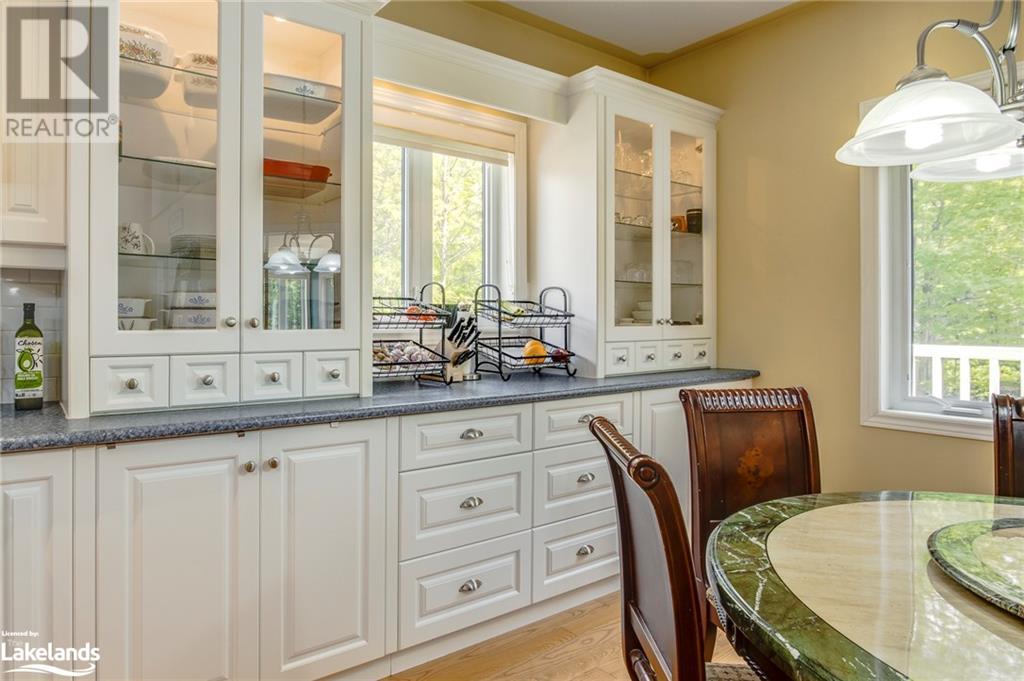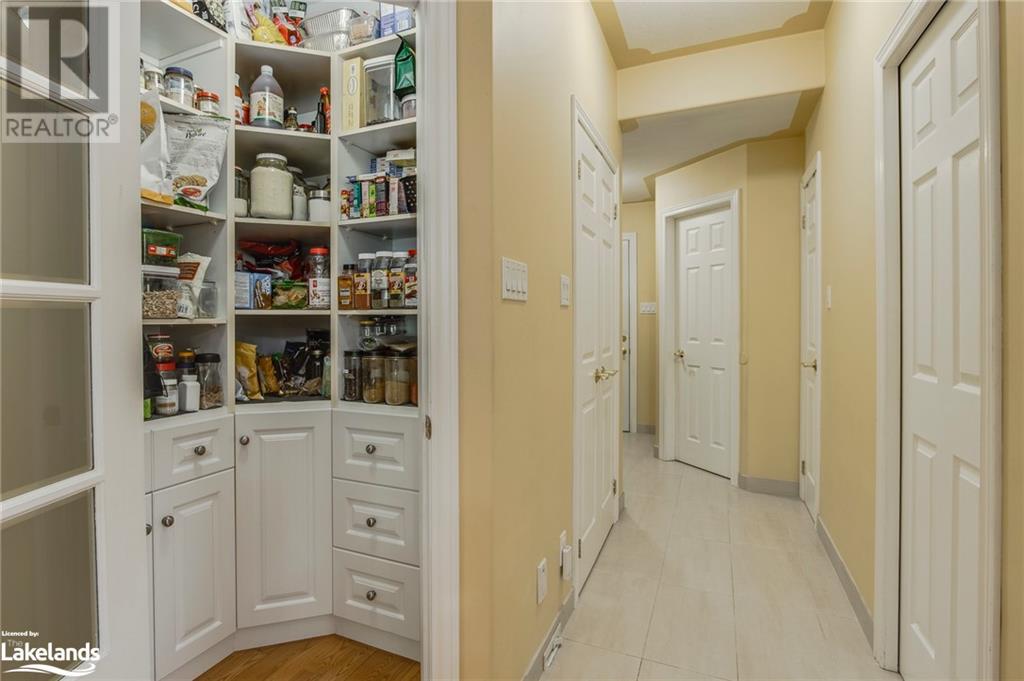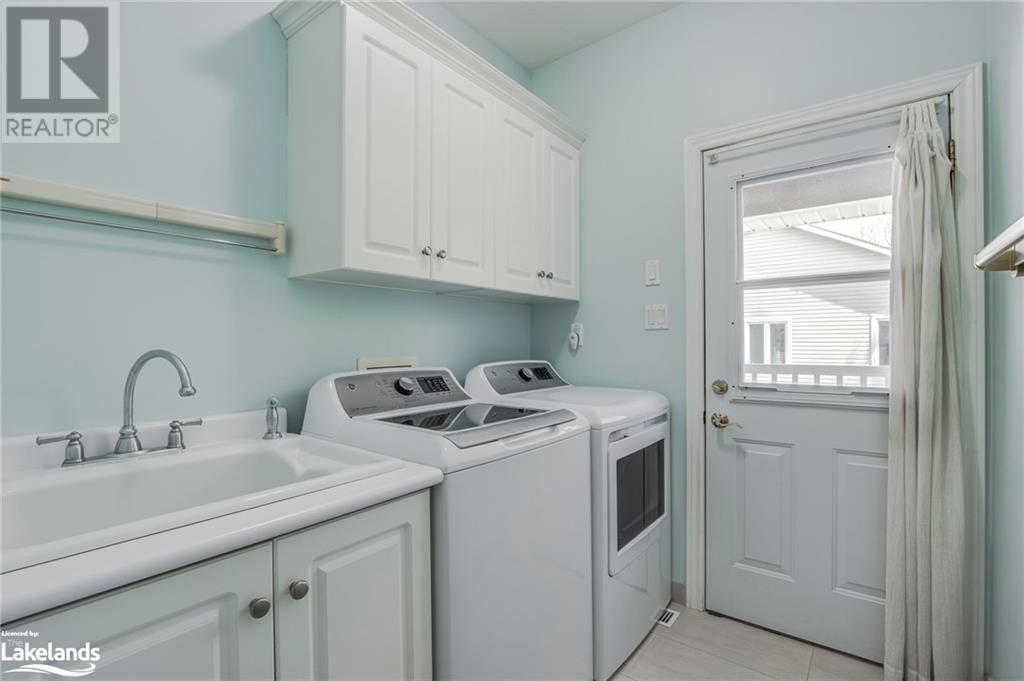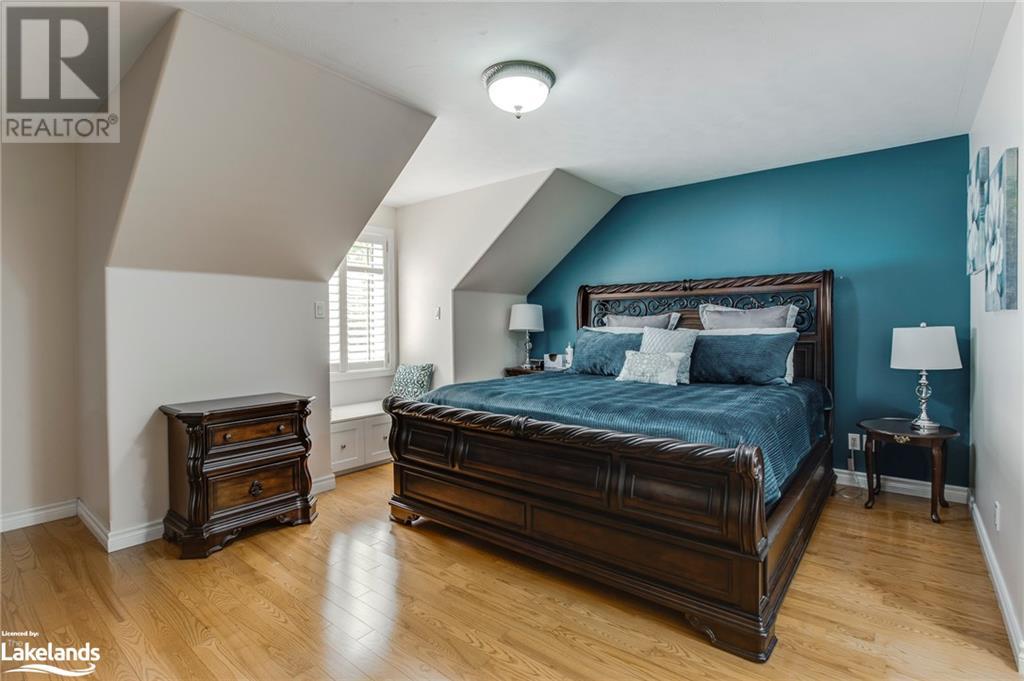4 Bedroom
4 Bathroom
3285 sqft
2 Level
Fireplace
Central Air Conditioning
Forced Air
$1,125,000
Welcome to 91 Maryjane Road, a beauty in the heart of Tiny's most desirable area of Wyevale and now available to own. This stunning open concept home sits on a 0.5 acre lot with 3+1 bedrooms, 4 bathrooms, office room, all-season sunroom and a fully finished basement (with high ceilings). Oversized triple car garage (with main floor and basement access) and 9-car driveway for all of the toys. Relax in the great room featuring a two story ceiling and double-sided fireplace leading into a spacious kitchen with stainless steel appliances, 9 ft ceiling and a walk-in pantry. This property boasts exquisite designs and features including hardwood flooring throughout, ethernet cabling, central vac, 200-amp circuit breaker, large cold storage room, composite decking, natural gas BBQ line, irrigation system, and private backyard. Truly appreciate and enjoy rural living and all the amenities that come with it. Nearby school, park, walking trails, pristine beaches, and a short drive to Barrie and Midland. A place to make memories and enjoy the great outdoors with family & friends. A pleasure to show, you wont be disappointed! (id:4014)
Property Details
|
MLS® Number
|
40646767 |
|
Property Type
|
Single Family |
|
Amenities Near By
|
Place Of Worship, Playground, Schools |
|
Communication Type
|
High Speed Internet |
|
Features
|
Paved Driveway, Country Residential, Automatic Garage Door Opener |
|
Parking Space Total
|
9 |
Building
|
Bathroom Total
|
4 |
|
Bedrooms Above Ground
|
2 |
|
Bedrooms Below Ground
|
2 |
|
Bedrooms Total
|
4 |
|
Appliances
|
Central Vacuum, Dishwasher, Water Softener |
|
Architectural Style
|
2 Level |
|
Basement Development
|
Finished |
|
Basement Type
|
Full (finished) |
|
Construction Style Attachment
|
Detached |
|
Cooling Type
|
Central Air Conditioning |
|
Exterior Finish
|
Vinyl Siding |
|
Fireplace Present
|
Yes |
|
Fireplace Total
|
1 |
|
Half Bath Total
|
1 |
|
Heating Fuel
|
Natural Gas |
|
Heating Type
|
Forced Air |
|
Stories Total
|
2 |
|
Size Interior
|
3285 Sqft |
|
Type
|
House |
|
Utility Water
|
Municipal Water |
Parking
Land
|
Acreage
|
No |
|
Land Amenities
|
Place Of Worship, Playground, Schools |
|
Sewer
|
Septic System |
|
Size Depth
|
202 Ft |
|
Size Frontage
|
109 Ft |
|
Size Total Text
|
1/2 - 1.99 Acres |
|
Zoning Description
|
Hr Hamlet Residential |
Rooms
| Level |
Type |
Length |
Width |
Dimensions |
|
Second Level |
Full Bathroom |
|
|
12'0'' x 9'1'' |
|
Second Level |
Primary Bedroom |
|
|
15'7'' x 19'8'' |
|
Second Level |
Loft |
|
|
20'11'' x 9'4'' |
|
Basement |
Utility Room |
|
|
16'1'' x 14'5'' |
|
Basement |
Cold Room |
|
|
29'7'' x 4'2'' |
|
Basement |
Storage |
|
|
12'0'' x 13'2'' |
|
Basement |
4pc Bathroom |
|
|
10'3'' x 7'5'' |
|
Basement |
Bedroom |
|
|
14'11'' x 13'6'' |
|
Basement |
Bedroom |
|
|
15'7'' x 13'11'' |
|
Basement |
Gym |
|
|
20'11'' x 9'4'' |
|
Basement |
Family Room |
|
|
15'5'' x 13'1'' |
|
Main Level |
2pc Bathroom |
|
|
5'8'' x 4'11'' |
|
Main Level |
3pc Bathroom |
|
|
12'0'' x 7'9'' |
|
Main Level |
Laundry Room |
|
|
6'11'' x 6'1'' |
|
Main Level |
Office |
|
|
15'7'' x 9'1'' |
|
Main Level |
Bedroom |
|
|
12'0'' x 11'2'' |
|
Main Level |
Sunroom |
|
|
20'11'' x 9'4'' |
|
Main Level |
Dining Room |
|
|
15'4'' x 7'11'' |
|
Main Level |
Kitchen |
|
|
15'4'' x 13'9'' |
|
Main Level |
Living Room |
|
|
13'10'' x 25'5'' |
Utilities
|
Electricity
|
Available |
|
Natural Gas
|
Available |
https://www.realtor.ca/real-estate/27411035/91-mary-jane-road-tiny




