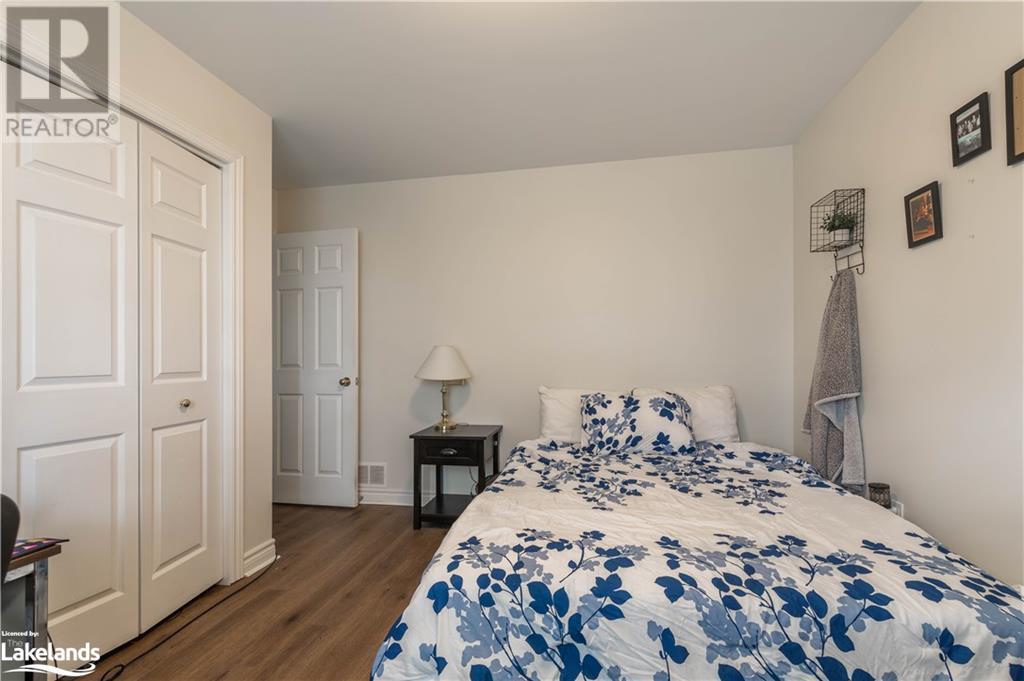4 Bedroom
3 Bathroom
2772 sqft
Bungalow
Central Air Conditioning
Forced Air
Acreage
Landscaped
$1,300,000
LOOKING FOR A PROPERTY WITH LOTS OF ROOM INSIDE AND OUT? THIS WONDERFUL 4 BEDROOM, 3 BATH BRICK HOME BUILT IN 2002 AND SITUATED ON 2+ ACRES OFFERS TONS OF SPACE FOR EVERYONE. THE MAIN FLOOR FEATURES AN OPEN CONCEPT KITCHEN AND DINING ROOM PERFECT FOR ENTERTAINING GUESTS. A LARGE BRIGHT LIVING ROOM, A PRIMARY BEDROOM WITH 4 PC ENSUITE AND WALK-IN CLOSET, 2 ADDITIONAL BEDROOMS, 4 PC BATH AND LAUNDRY ROOM COMPLETE THE MAIN FLOOR. THERE IS AN IN-LAW SUITE ON THE LOWER LEVEL WITH A LARGE KITCHEN/DINING ROOM, A 3PC BATH, FAMILY ROOM, 4TH BEDROOM AND LOTS OF STORAGE MAKING IT IDEAL FOR MULT-GENERATIONAL FAMILIES OR GUESTS. AN ATTACHED 3 CAR GARAGE WITH ENTRANCE TO THE MUDROOM OFFERS CONVENIENT AND SECURE PARKING. THE LARGE APPROXIMATELY 5300 SQ FT STORAGE BUILDING IS PERFECT FOR STORING ALL YOUR TOYS, A WORKSHOP OR MAN CAVE. THIS PROPERTY ON THE OUTSKIRTS OF CLARKSBURG IS CLOSE TO THE PRETTY VILLAGE OF THORNBURY FOR SHOPPING, DINING, AND A STROLL BY THE WATERFRONT. ONLY MINUTES TO THE SKI HILLS. TERRIFIC PROPERTY YOU WILL NOT WANT TO MISS! (id:4014)
Property Details
|
MLS® Number
|
40645691 |
|
Property Type
|
Single Family |
|
Amenities Near By
|
Shopping, Ski Area |
|
Community Features
|
School Bus |
|
Equipment Type
|
None |
|
Features
|
Sump Pump, In-law Suite |
|
Parking Space Total
|
9 |
|
Rental Equipment Type
|
None |
|
Structure
|
Workshop |
Building
|
Bathroom Total
|
3 |
|
Bedrooms Above Ground
|
3 |
|
Bedrooms Below Ground
|
1 |
|
Bedrooms Total
|
4 |
|
Appliances
|
Central Vacuum, Dishwasher, Dryer, Refrigerator, Stove, Washer |
|
Architectural Style
|
Bungalow |
|
Basement Development
|
Partially Finished |
|
Basement Type
|
Full (partially Finished) |
|
Constructed Date
|
2002 |
|
Construction Style Attachment
|
Detached |
|
Cooling Type
|
Central Air Conditioning |
|
Exterior Finish
|
Brick, Metal |
|
Fixture
|
Ceiling Fans |
|
Heating Fuel
|
Natural Gas |
|
Heating Type
|
Forced Air |
|
Stories Total
|
1 |
|
Size Interior
|
2772 Sqft |
|
Type
|
House |
|
Utility Water
|
Drilled Well |
Parking
Land
|
Acreage
|
Yes |
|
Land Amenities
|
Shopping, Ski Area |
|
Landscape Features
|
Landscaped |
|
Sewer
|
Septic System |
|
Size Frontage
|
255 Ft |
|
Size Total Text
|
2 - 4.99 Acres |
|
Zoning Description
|
D |
Rooms
| Level |
Type |
Length |
Width |
Dimensions |
|
Lower Level |
Storage |
|
|
7'6'' x 7'0'' |
|
Lower Level |
Utility Room |
|
|
12'3'' x 11'8'' |
|
Lower Level |
Storage |
|
|
15'4'' x 9'8'' |
|
Lower Level |
3pc Bathroom |
|
|
7'9'' x 7'8'' |
|
Lower Level |
Bedroom |
|
|
13'4'' x 11'3'' |
|
Lower Level |
Family Room |
|
|
27'6'' x 13'4'' |
|
Lower Level |
Kitchen/dining Room |
|
|
22'8'' x 12'3'' |
|
Main Level |
Full Bathroom |
|
|
Measurements not available |
|
Main Level |
4pc Bathroom |
|
|
9'0'' x 4'5'' |
|
Main Level |
Mud Room |
|
|
15'9'' x 7'6'' |
|
Main Level |
Laundry Room |
|
|
7'8'' x 6'10'' |
|
Main Level |
Bedroom |
|
|
9'3'' x 7'9'' |
|
Main Level |
Bedroom |
|
|
13'0'' x 9'9'' |
|
Main Level |
Primary Bedroom |
|
|
13'8'' x 12'9'' |
|
Main Level |
Living Room |
|
|
20'6'' x 12'8'' |
|
Main Level |
Dining Room |
|
|
16'4'' x 9'10'' |
|
Main Level |
Eat In Kitchen |
|
|
14'4'' x 9'5'' |
https://www.realtor.ca/real-estate/27411356/118-matilda-street-clarksburg




















































