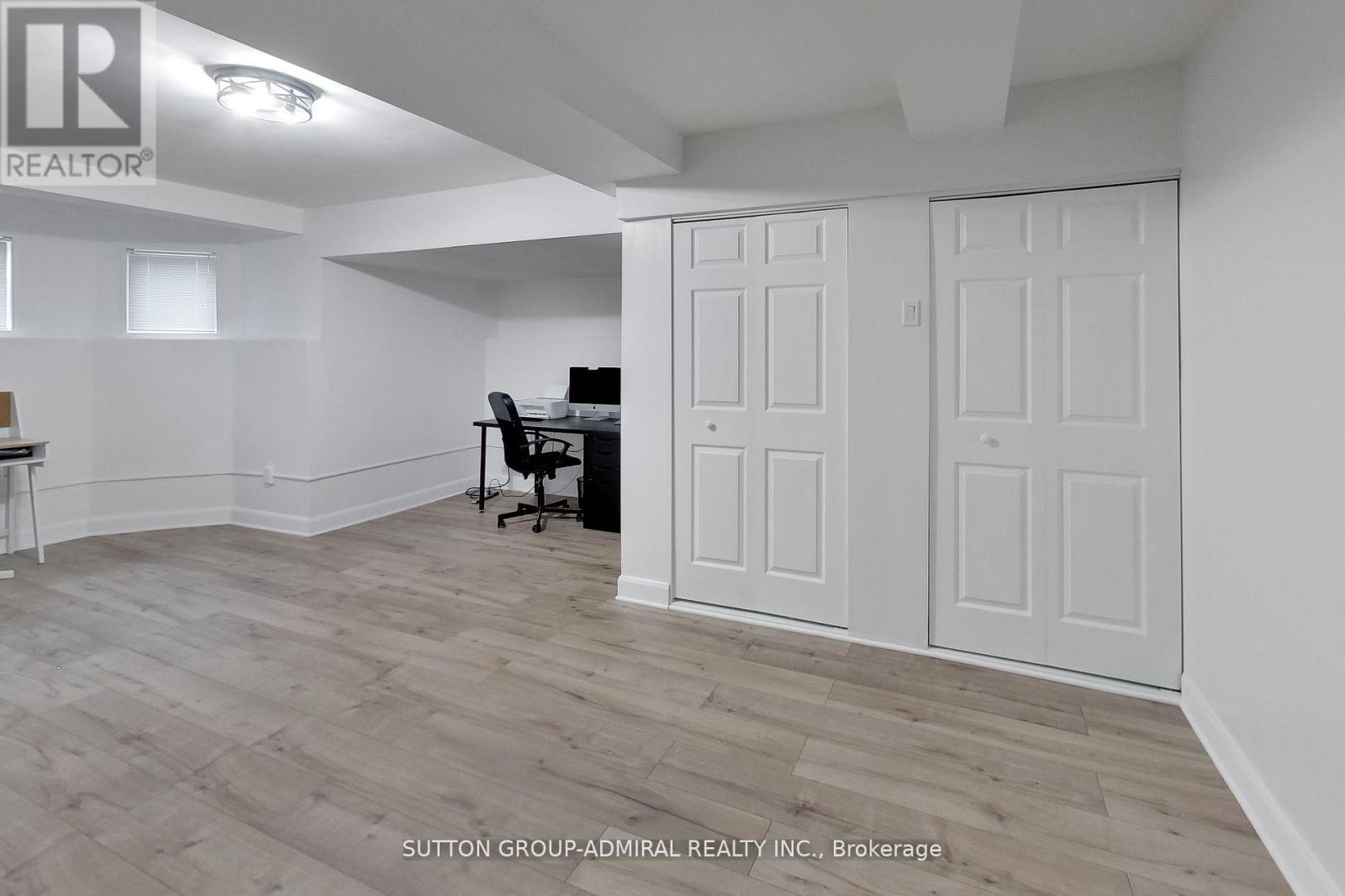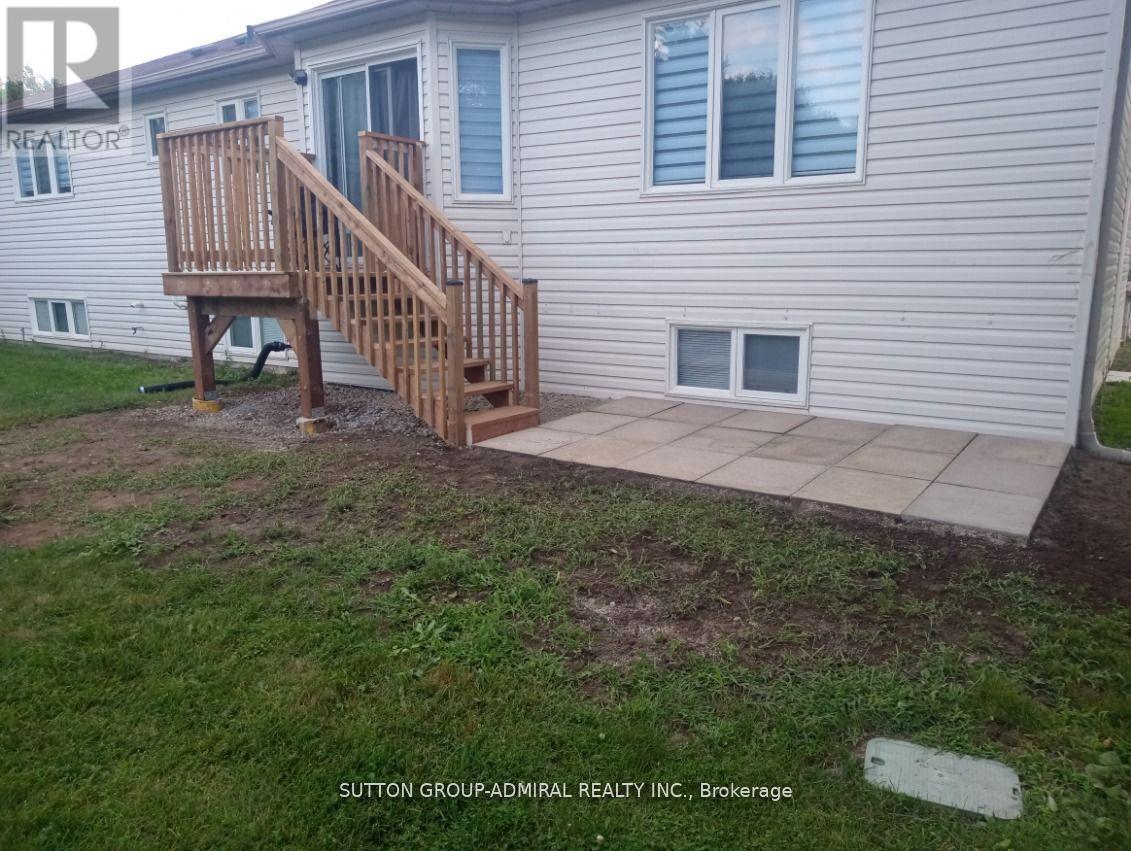4 Bedroom
2 Bathroom
Bungalow
Central Air Conditioning
Forced Air
$1,089,000
Spectacular Home in Wasaga Sands Estate Community, Enjoy the Privacy and Serenity of the Deep Ravine Backyard to Host Family and Friends. Many Recent Updates, New Kitchen, New Floors, Barn Doors in Hallway Closet, Iron Pickets Rail, Electric Fireplace in Family Room (Now used as part of Kitchen). New Stainless Steel Appliances and much more! Stone Walkways, Front Porch and Front Steps. Only Minutes away from Beach. **** EXTRAS **** SS Fridge, Stove, Dishwasher,microwave Fan.Washer & Dryer, All Light Fixtures,All Window Blinds & Curtains,Wiring for Security Camera,Garage Door Openers & Remotes.Soft Door Close in Kitchen Cabinets, Quartz Counter Top.10 Zones Irrigation. (id:4014)
Property Details
|
MLS® Number
|
S9348265 |
|
Property Type
|
Single Family |
|
Community Name
|
Wasaga Beach |
|
Amenities Near By
|
Marina, Place Of Worship, Schools, Beach |
|
Community Features
|
School Bus |
|
Parking Space Total
|
6 |
Building
|
Bathroom Total
|
2 |
|
Bedrooms Above Ground
|
3 |
|
Bedrooms Below Ground
|
1 |
|
Bedrooms Total
|
4 |
|
Architectural Style
|
Bungalow |
|
Basement Development
|
Partially Finished |
|
Basement Type
|
Full (partially Finished) |
|
Construction Style Attachment
|
Detached |
|
Cooling Type
|
Central Air Conditioning |
|
Exterior Finish
|
Brick, Vinyl Siding |
|
Flooring Type
|
Laminate |
|
Heating Fuel
|
Natural Gas |
|
Heating Type
|
Forced Air |
|
Stories Total
|
1 |
|
Type
|
House |
|
Utility Water
|
Municipal Water |
Parking
Land
|
Acreage
|
No |
|
Land Amenities
|
Marina, Place Of Worship, Schools, Beach |
|
Sewer
|
Septic System |
|
Size Depth
|
267 Ft ,7 In |
|
Size Frontage
|
84 Ft ,9 In |
|
Size Irregular
|
84.82 X 267.59 Ft |
|
Size Total Text
|
84.82 X 267.59 Ft |
Rooms
| Level |
Type |
Length |
Width |
Dimensions |
|
Basement |
Bedroom 4 |
6.55 m |
4.72 m |
6.55 m x 4.72 m |
|
Ground Level |
Family Room |
4.69 m |
3.96 m |
4.69 m x 3.96 m |
|
Ground Level |
Kitchen |
2.84 m |
2.83 m |
2.84 m x 2.83 m |
|
Ground Level |
Eating Area |
4.3 m |
3 m |
4.3 m x 3 m |
|
Ground Level |
Living Room |
6.7 m |
3.11 m |
6.7 m x 3.11 m |
|
Ground Level |
Dining Room |
6.7 m |
3.11 m |
6.7 m x 3.11 m |
|
Ground Level |
Primary Bedroom |
4.78 m |
3.08 m |
4.78 m x 3.08 m |
|
Ground Level |
Bedroom 2 |
2.78 m |
2.77 m |
2.78 m x 2.77 m |
|
Ground Level |
Bedroom 3 |
3.97 m |
2.77 m |
3.97 m x 2.77 m |
https://www.realtor.ca/real-estate/27411684/11-club-court-wasaga-beach-wasaga-beach









































