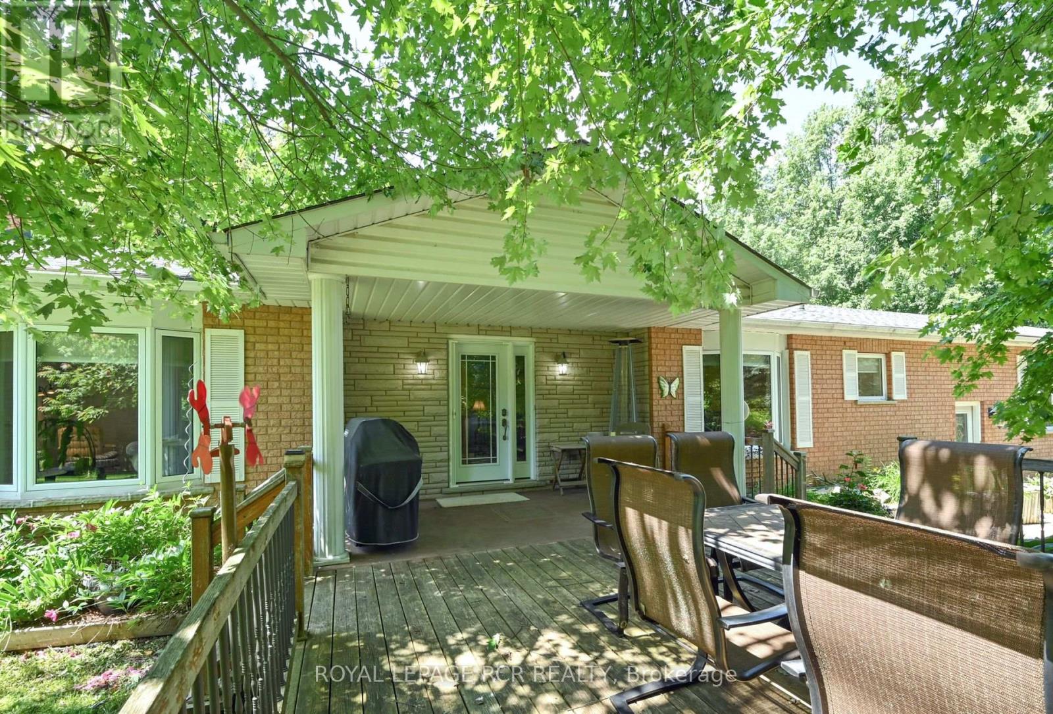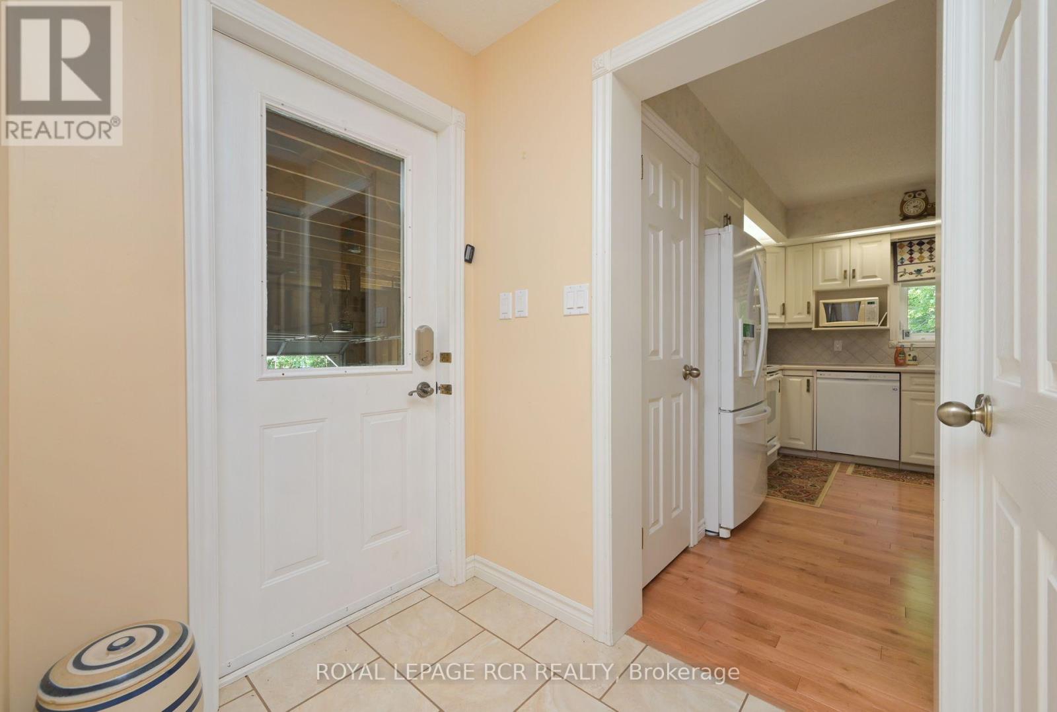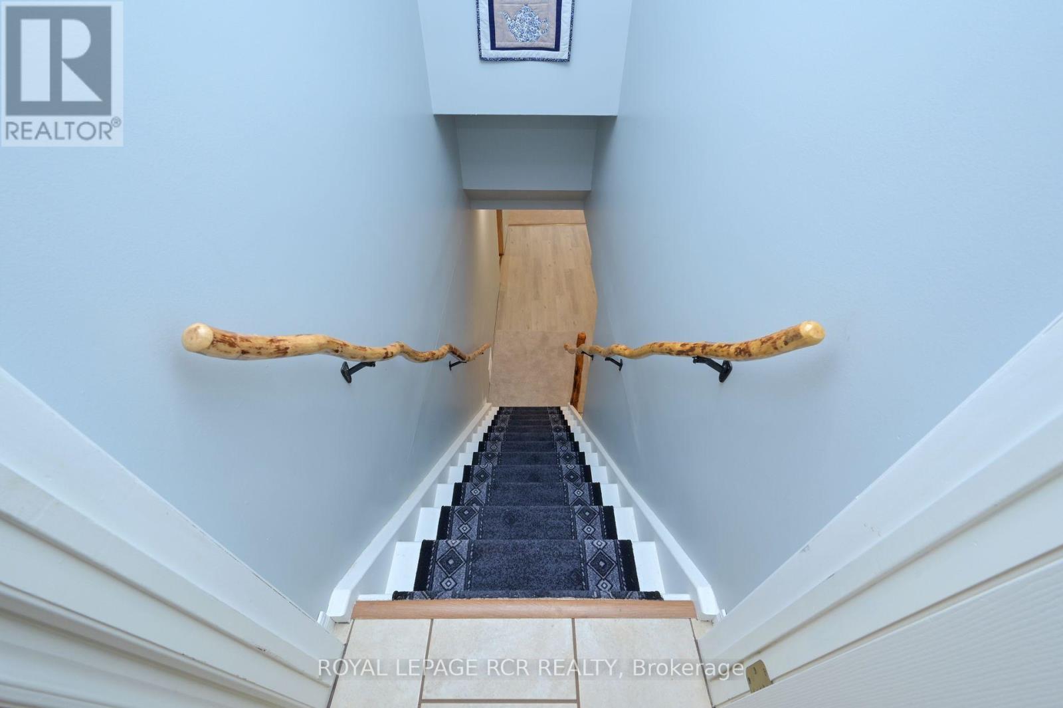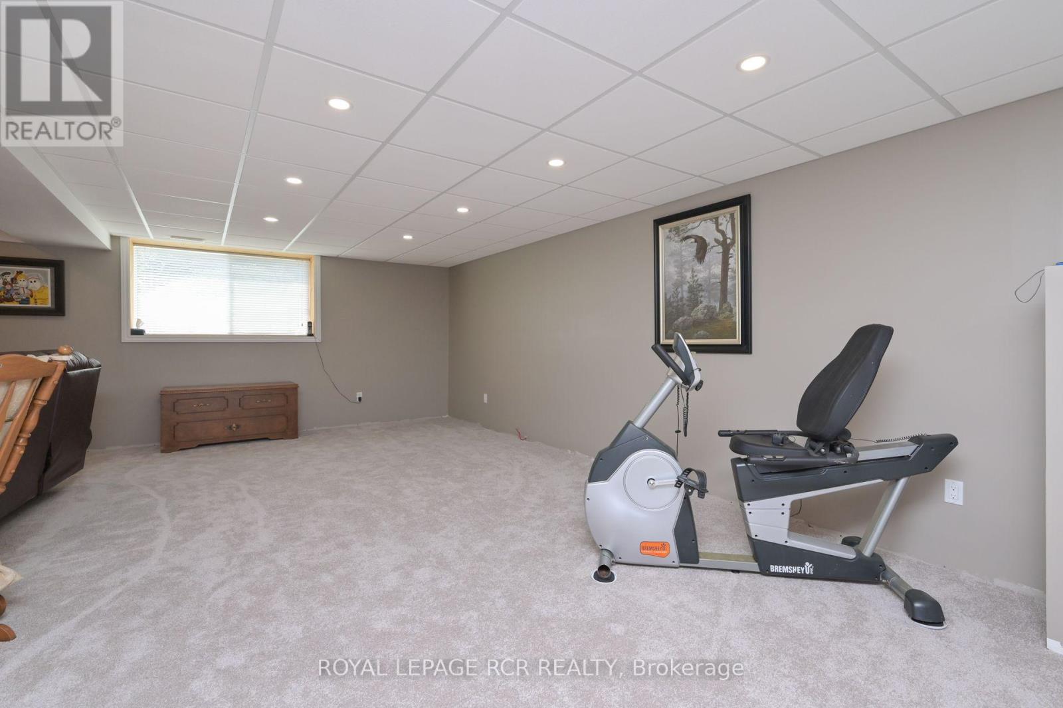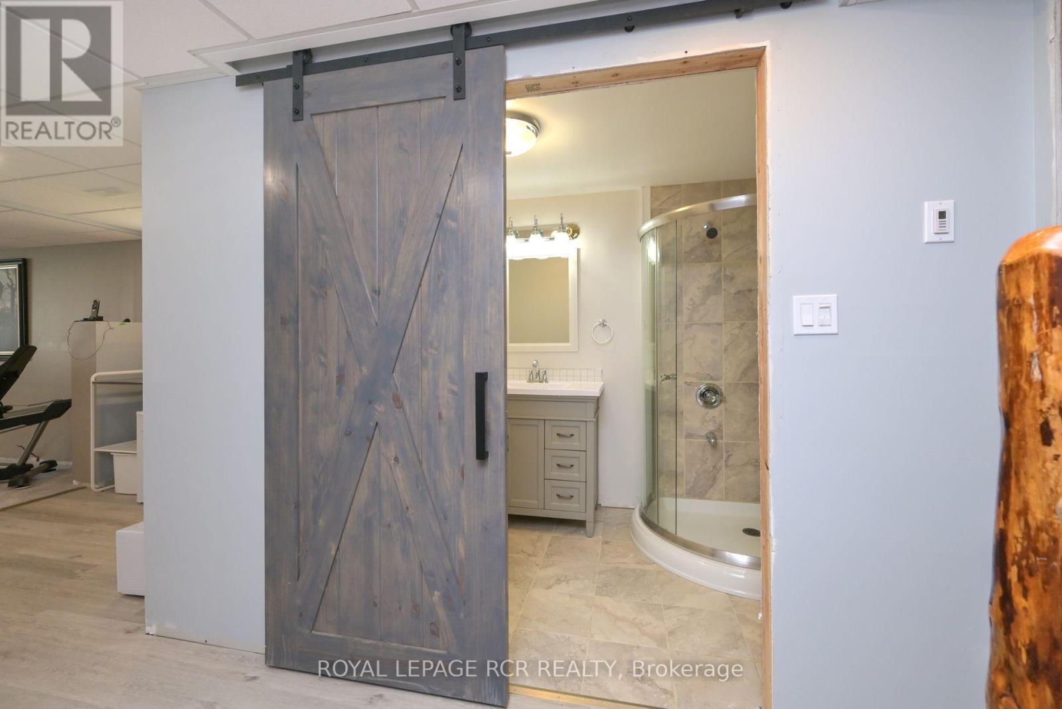2 Bedroom
3 Bathroom
Bungalow
Fireplace
Central Air Conditioning
Heat Pump
Acreage
Landscaped
$1,295,000
This Beautiful Property boasts 7.39 acres on the Mul/Mel Town line approx. 2.5 km north of Hwy 89, just minutes from Shelburne Ont. (Shelburne: The largest growing town in Ontario). The property has 2 ponds and is on the Boyne River (the river is the south side property line). Lots of trees for privacy. Nicely done Royal Home Built in1992 including a beautiful Kitchen, Living room and Dining room w fireplace, 2 bedroom 3 bathroom, Laundry & office space. A partly finished basement w a family room, including a fire place and a Murphy bed, storage and cold rooms. The home has a double car garage. Outback of the house a sunroom and a deck, A large Fire pit, and another deck on the front. This property also has extra opportunity with a large Drive shed interior measures 50ft X 25ft fitted with 3 large bays including roll up drive in doors and Equipment Included in purchase (See attachments), and another out building for storage. This is a must see property! Property is partially covered by NVCA (see mapping attached). **** EXTRAS **** Hand rail to the lower level is hand made from the trees on the property. Property is partially covered by NVCA (see mapping attached). (id:4014)
Property Details
|
MLS® Number
|
X9348857 |
|
Property Type
|
Single Family |
|
Community Name
|
Rural Melancthon |
|
Community Features
|
School Bus |
|
Features
|
Wooded Area, Irregular Lot Size, Rolling, Partially Cleared, Lane, Country Residential, Sump Pump |
|
Parking Space Total
|
20 |
|
Structure
|
Deck, Porch, Porch, Drive Shed |
|
View Type
|
River View |
|
Water Front Name
|
Boyne |
Building
|
Bathroom Total
|
3 |
|
Bedrooms Above Ground
|
2 |
|
Bedrooms Total
|
2 |
|
Amenities
|
Fireplace(s) |
|
Appliances
|
Garage Door Opener Remote(s), Central Vacuum, Water Heater, Water Softener, Blinds, Dishwasher, Dryer, Microwave, Refrigerator, Stove, Washer |
|
Architectural Style
|
Bungalow |
|
Basement Development
|
Partially Finished |
|
Basement Type
|
N/a (partially Finished) |
|
Cooling Type
|
Central Air Conditioning |
|
Exterior Finish
|
Brick |
|
Fire Protection
|
Smoke Detectors |
|
Fireplace Present
|
Yes |
|
Fireplace Total
|
2 |
|
Foundation Type
|
Poured Concrete |
|
Half Bath Total
|
1 |
|
Heating Fuel
|
Electric |
|
Heating Type
|
Heat Pump |
|
Stories Total
|
1 |
|
Type
|
House |
Parking
Land
|
Access Type
|
Year-round Access |
|
Acreage
|
Yes |
|
Landscape Features
|
Landscaped |
|
Sewer
|
Septic System |
|
Size Frontage
|
265.19 M |
|
Size Irregular
|
265.19 X 691.67 Acre ; Yes |
|
Size Total Text
|
265.19 X 691.67 Acre ; Yes|5 - 9.99 Acres |
|
Surface Water
|
River/stream |
|
Zoning Description
|
Residential |
Rooms
| Level |
Type |
Length |
Width |
Dimensions |
|
Basement |
Utility Room |
9.08 m |
3.46 m |
9.08 m x 3.46 m |
|
Basement |
Cold Room |
4.38 m |
2.06 m |
4.38 m x 2.06 m |
|
Basement |
Family Room |
6.27 m |
7.16 m |
6.27 m x 7.16 m |
|
Basement |
Bedroom 3 |
5.38 m |
3 m |
5.38 m x 3 m |
|
Main Level |
Primary Bedroom |
4.05 m |
3.94 m |
4.05 m x 3.94 m |
|
Main Level |
Bedroom 2 |
2.85 m |
3.94 m |
2.85 m x 3.94 m |
|
Main Level |
Living Room |
5.48 m |
3.32 m |
5.48 m x 3.32 m |
|
Main Level |
Dining Room |
3.82 m |
3.25 m |
3.82 m x 3.25 m |
|
Main Level |
Kitchen |
3.96 m |
3.32 m |
3.96 m x 3.32 m |
|
Main Level |
Foyer |
3 m |
1.66 m |
3 m x 1.66 m |
|
Main Level |
Office |
3.94 m |
3.47 m |
3.94 m x 3.47 m |
|
Main Level |
Sunroom |
3.06 m |
3.53 m |
3.06 m x 3.53 m |
Utilities
https://www.realtor.ca/real-estate/27413340/556252-mulmurmelancthon-twn-line-melancthon-rural-melancthon








