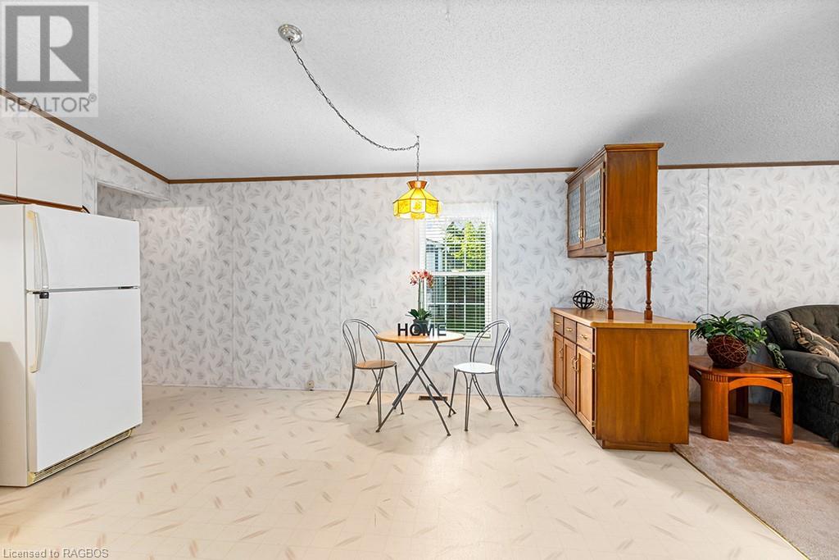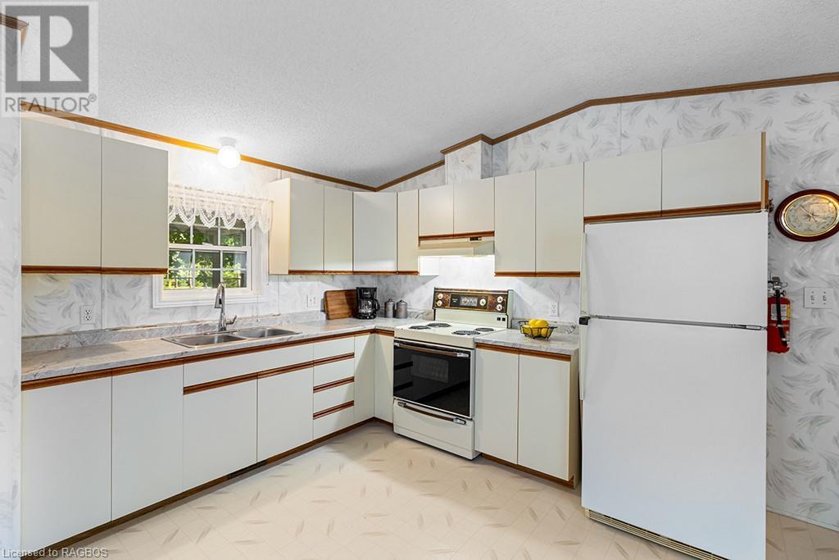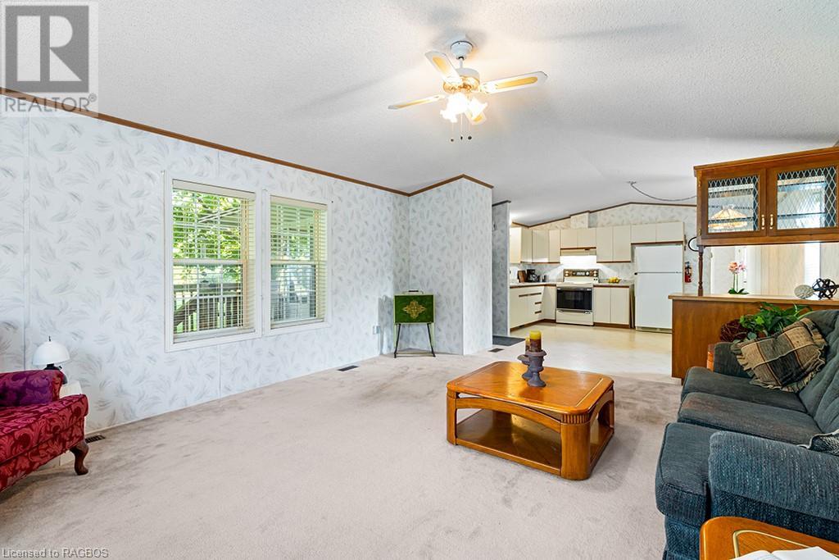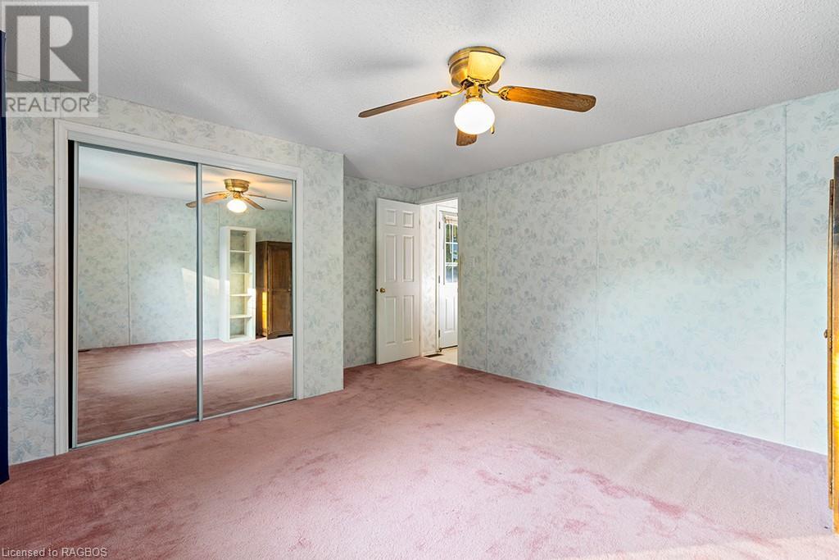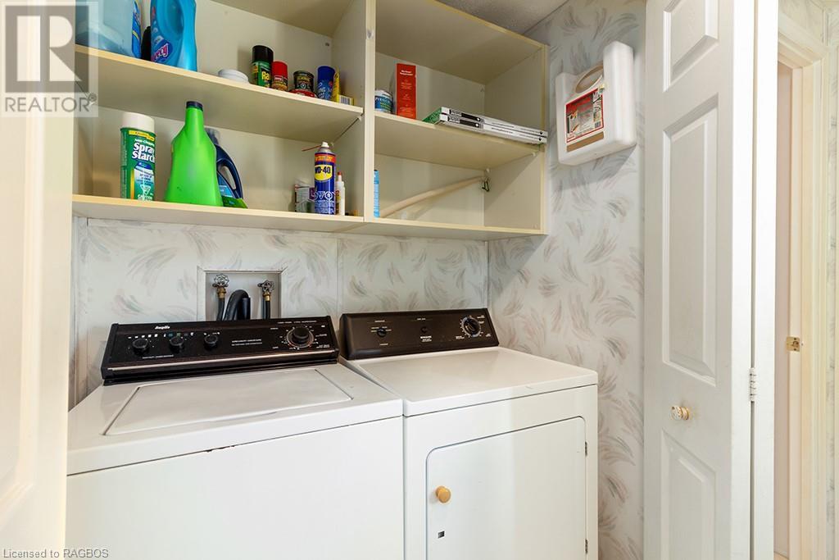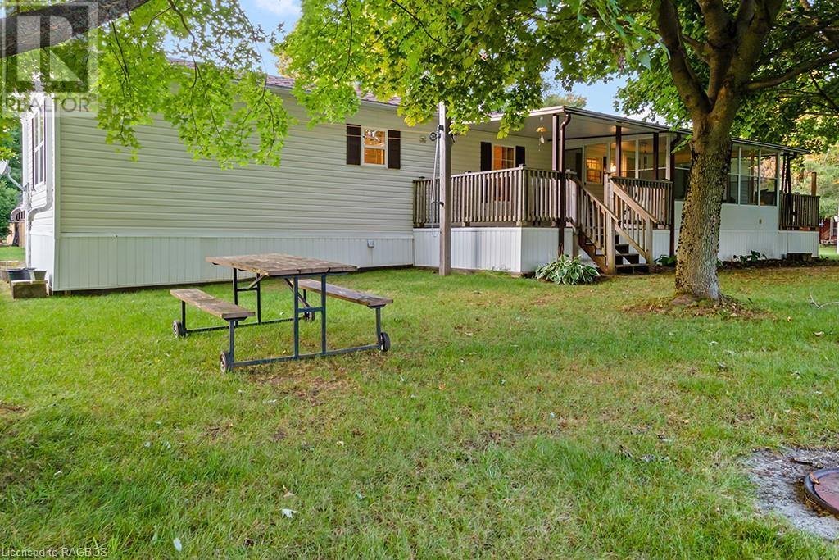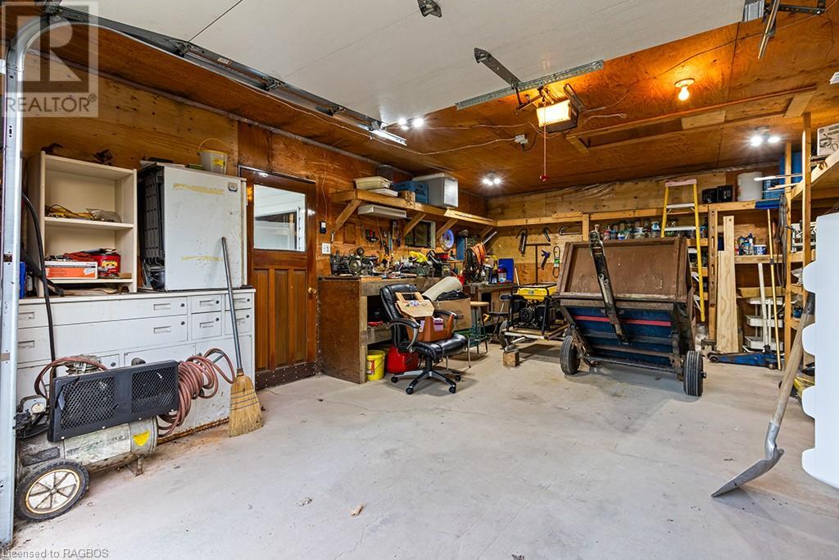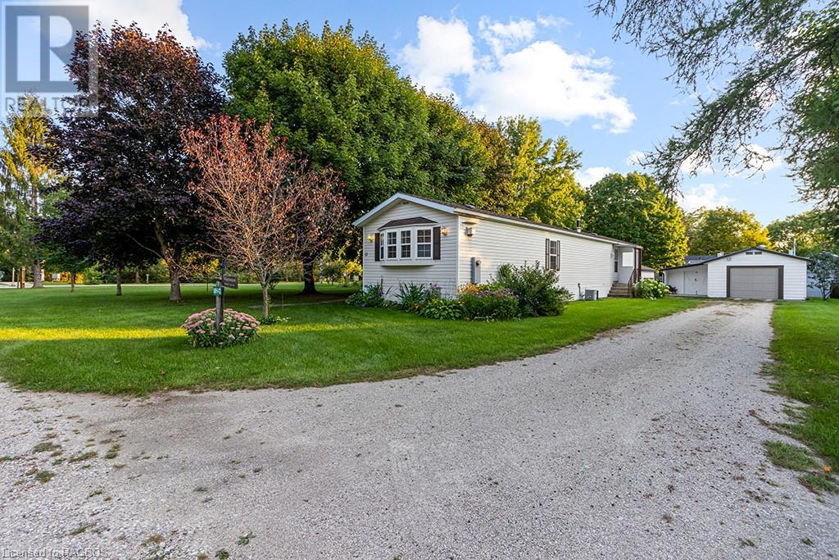2 Bedroom
1 Bathroom
1101 sqft
Mobile Home
Fireplace
Central Air Conditioning
Forced Air
$269,900
Discover vibrant living at LutheRanch, where this delightful 2-bedroom, 1-bath mobile home awaits you! Nestled on an expansive premium corner lot, this GEM features an airy open-concept kitchen and living area, complete with a gas fireplace for cozy evenings. Unwind in the 160SF 3-season screened-in sunroom or soak up the sunshine on the spacious front and back decks. Read a book under the shade trees! The property boasts a detached insulated garage and 2 sheds with hydro—perfect for your hobbies and storage. Stay comfortable year-round with a gas furnace, central air and enjoy the convenience of in-suite laundry. With an annual lease fee of just $3250 ($271/month) covering water, community sewer, garbage/recycling, land and park use, you’ll have access to a treasure trove of activities at Robson Lake! From canoeing and kayaking to swimming and mini-golf, every day brings a new adventure. Engage in shuffleboard, horseshoes, volleyball and explore scenic year round trails. Located just 15 minutes from Markdale and 25 minutes from Owen Sound, you'll have quick access to hospitals, groceries, dining and more. Dive into a lifestyle of leisure and excitement—this opportunity is too good to miss! (id:4014)
Property Details
|
MLS® Number
|
40648703 |
|
Property Type
|
Single Family |
|
Amenities Near By
|
Beach, Shopping |
|
Community Features
|
Community Centre |
|
Equipment Type
|
None |
|
Features
|
Cul-de-sac, Crushed Stone Driveway, Country Residential, Recreational, Automatic Garage Door Opener |
|
Parking Space Total
|
5 |
|
Rental Equipment Type
|
None |
|
Structure
|
Shed, Porch |
Building
|
Bathroom Total
|
1 |
|
Bedrooms Above Ground
|
2 |
|
Bedrooms Total
|
2 |
|
Appliances
|
Dryer, Refrigerator, Stove, Washer, Hood Fan, Window Coverings, Garage Door Opener |
|
Architectural Style
|
Mobile Home |
|
Basement Type
|
None |
|
Constructed Date
|
1994 |
|
Construction Style Attachment
|
Detached |
|
Cooling Type
|
Central Air Conditioning |
|
Exterior Finish
|
Vinyl Siding |
|
Fireplace Fuel
|
Propane |
|
Fireplace Present
|
Yes |
|
Fireplace Total
|
1 |
|
Fireplace Type
|
Other - See Remarks |
|
Fixture
|
Ceiling Fans |
|
Heating Fuel
|
Propane |
|
Heating Type
|
Forced Air |
|
Stories Total
|
1 |
|
Size Interior
|
1101 Sqft |
|
Type
|
Mobile Home |
|
Utility Water
|
Community Water System |
Parking
Land
|
Access Type
|
Road Access |
|
Acreage
|
No |
|
Land Amenities
|
Beach, Shopping |
|
Size Total Text
|
Unknown |
|
Zoning Description
|
I-123 |
Rooms
| Level |
Type |
Length |
Width |
Dimensions |
|
Main Level |
Porch |
|
|
Measurements not available |
|
Main Level |
Laundry Room |
|
|
Measurements not available |
|
Main Level |
4pc Bathroom |
|
|
Measurements not available |
|
Main Level |
Bedroom |
|
|
11'7'' x 9'11'' |
|
Main Level |
Primary Bedroom |
|
|
14'9'' x 12'8'' |
|
Main Level |
Kitchen |
|
|
15'7'' x 14'8'' |
|
Main Level |
Living Room |
|
|
17'0'' x 14'9'' |
Utilities
|
Cable
|
Available |
|
Electricity
|
Available |
|
Telephone
|
Available |
https://www.realtor.ca/real-estate/27441568/684138-sideroad-30-unit-mh12-chatsworth







