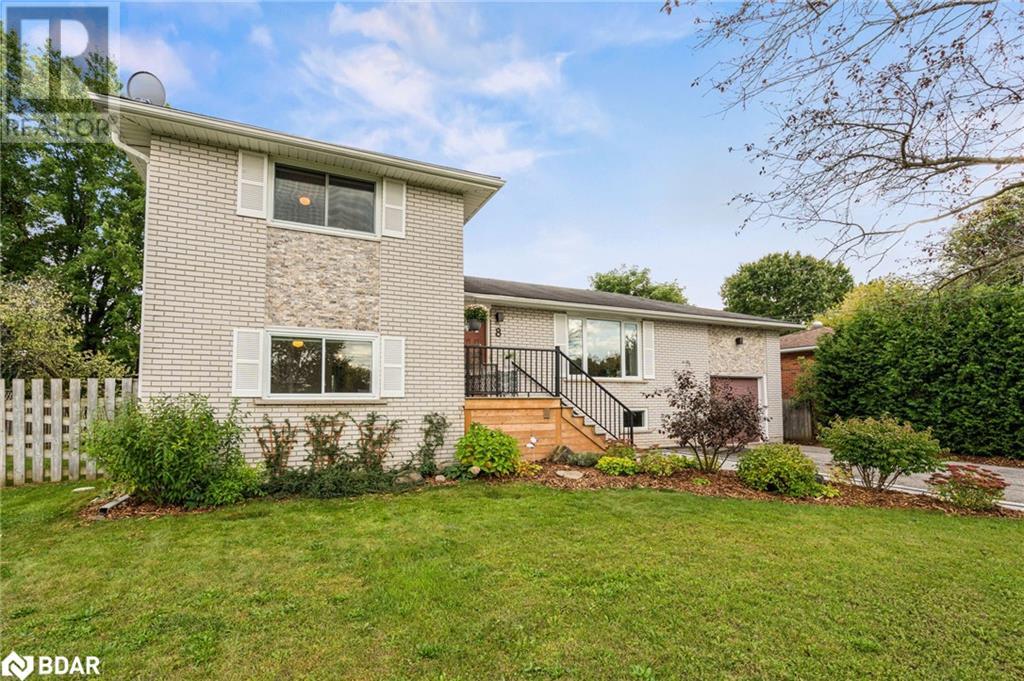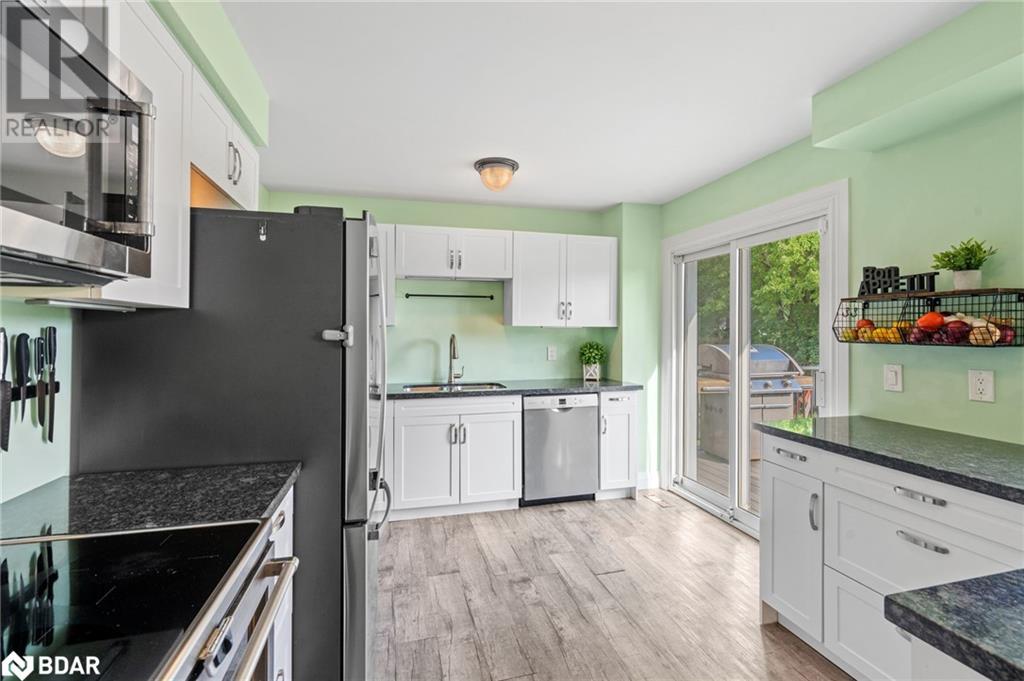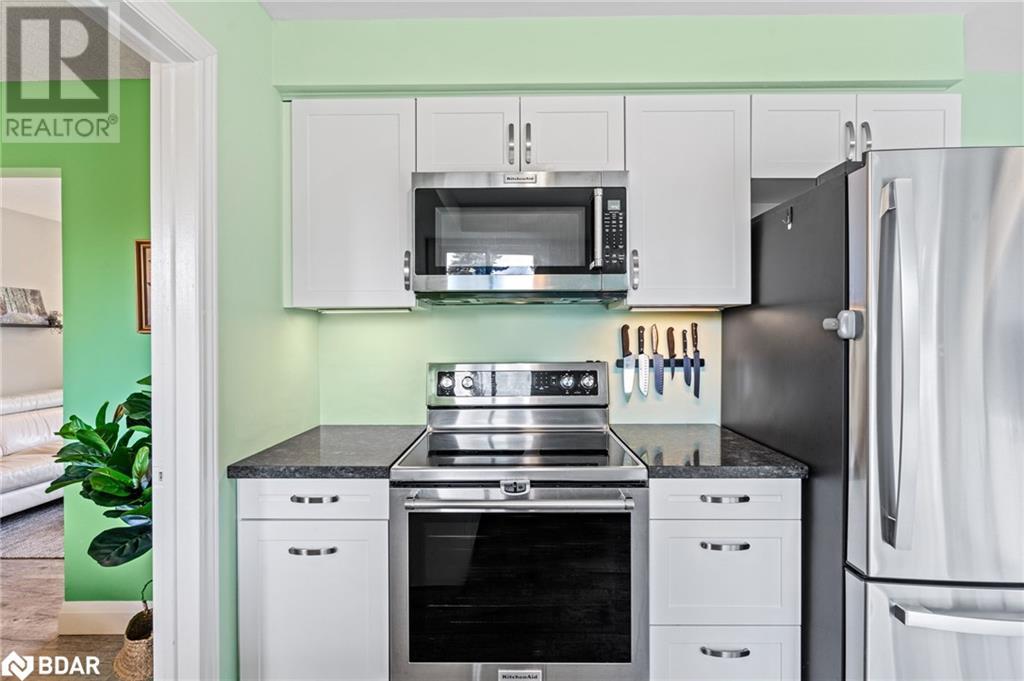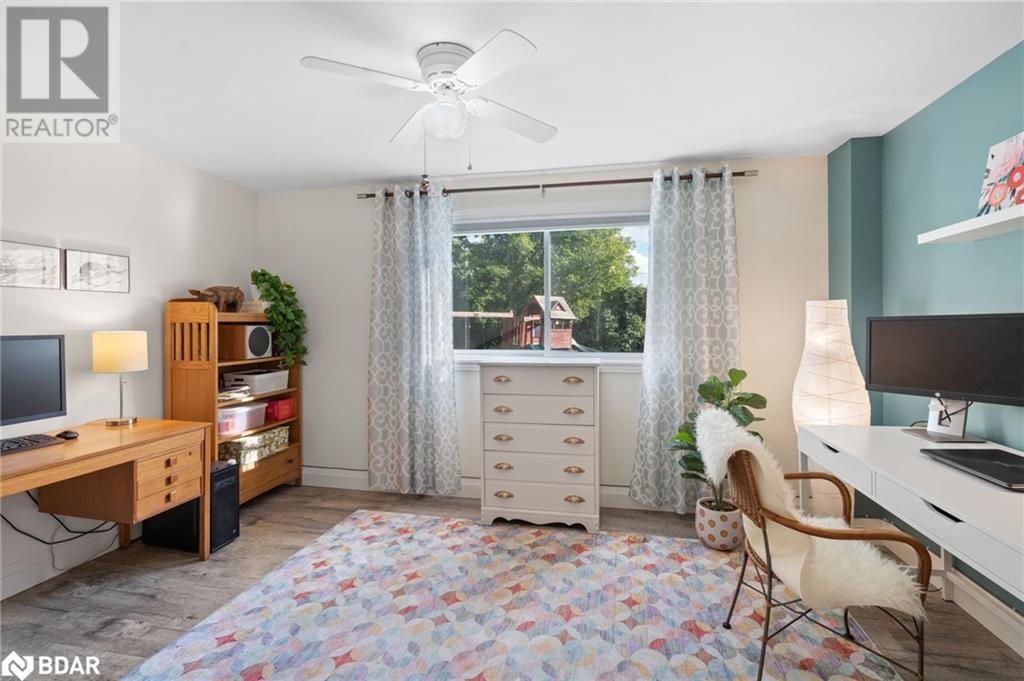4 Bedroom
2 Bathroom
2155.22 sqft
Central Air Conditioning
Forced Air
$709,000
This home is a perfect blend of peaceful living and everyday convenience, offering the lifestyle you've been dreaming of. Welcome to your next chapter, a charming 4-bedroom, 2-bathroom side-split located in a peaceful, mature subdivision. From the moment you arrive, you'll feel at home, whether you're unwinding on the composite deck or enjoying quiet moments under the beautiful gazebo your own personal escape after a long day. Inside, the warm and inviting layout offers a perfect blend of space and comfort. The finished basement provides extra room for family gatherings, a cozy play area, or a private retreat. And with plenty of storage throughout, you'll have room for everything while keeping life beautifully organized. Located close to a large park with a splash pad, baseball diamond, rec centre, and library, there's always something to do. Plus, its proximity to amenities and short commute to Base Borden, make this location as practical as it is serene. (id:4014)
Property Details
|
MLS® Number
|
40654086 |
|
Property Type
|
Single Family |
|
Amenities Near By
|
Place Of Worship, Playground, Schools, Shopping |
|
Community Features
|
Community Centre |
|
Equipment Type
|
Water Heater |
|
Parking Space Total
|
7 |
|
Rental Equipment Type
|
Water Heater |
Building
|
Bathroom Total
|
2 |
|
Bedrooms Above Ground
|
4 |
|
Bedrooms Total
|
4 |
|
Appliances
|
Dishwasher, Dryer, Microwave, Refrigerator, Stove, Washer |
|
Basement Development
|
Finished |
|
Basement Type
|
Full (finished) |
|
Construction Style Attachment
|
Detached |
|
Cooling Type
|
Central Air Conditioning |
|
Exterior Finish
|
Brick, Other |
|
Fixture
|
Ceiling Fans |
|
Foundation Type
|
Block |
|
Heating Fuel
|
Natural Gas |
|
Heating Type
|
Forced Air |
|
Size Interior
|
2155.22 Sqft |
|
Type
|
House |
|
Utility Water
|
Municipal Water |
Parking
Land
|
Acreage
|
No |
|
Land Amenities
|
Place Of Worship, Playground, Schools, Shopping |
|
Sewer
|
Municipal Sewage System |
|
Size Depth
|
115 Ft |
|
Size Frontage
|
75 Ft |
|
Size Total Text
|
Under 1/2 Acre |
|
Zoning Description
|
Residential |
Rooms
| Level |
Type |
Length |
Width |
Dimensions |
|
Second Level |
Living Room |
|
|
19'7'' x 11'2'' |
|
Second Level |
Dining Room |
|
|
11'9'' x 10'6'' |
|
Second Level |
Kitchen |
|
|
13'2'' x 10'6'' |
|
Third Level |
4pc Bathroom |
|
|
Measurements not available |
|
Third Level |
Bedroom |
|
|
9'0'' x 11'2'' |
|
Third Level |
Primary Bedroom |
|
|
10'6'' x 13'9'' |
|
Basement |
Laundry Room |
|
|
9'0'' x 7'9'' |
|
Basement |
Recreation Room |
|
|
24'8'' x 21'9'' |
|
Main Level |
4pc Bathroom |
|
|
Measurements not available |
|
Main Level |
Bedroom |
|
|
9'1'' x 11'2'' |
|
Main Level |
Bedroom |
|
|
10'6'' x 13'10'' |
https://www.realtor.ca/real-estate/27474020/8-sandsprings-crescent-essa

































