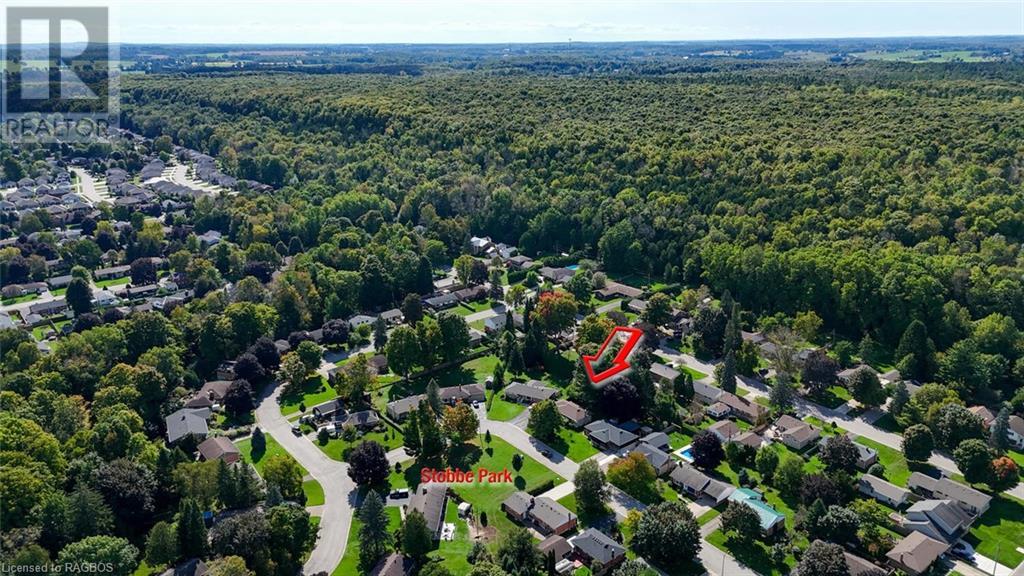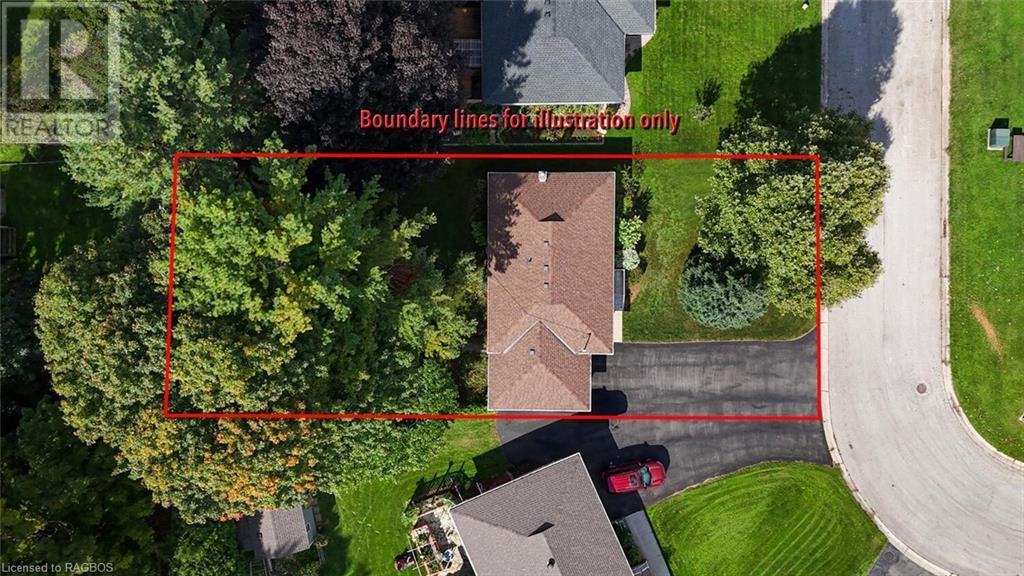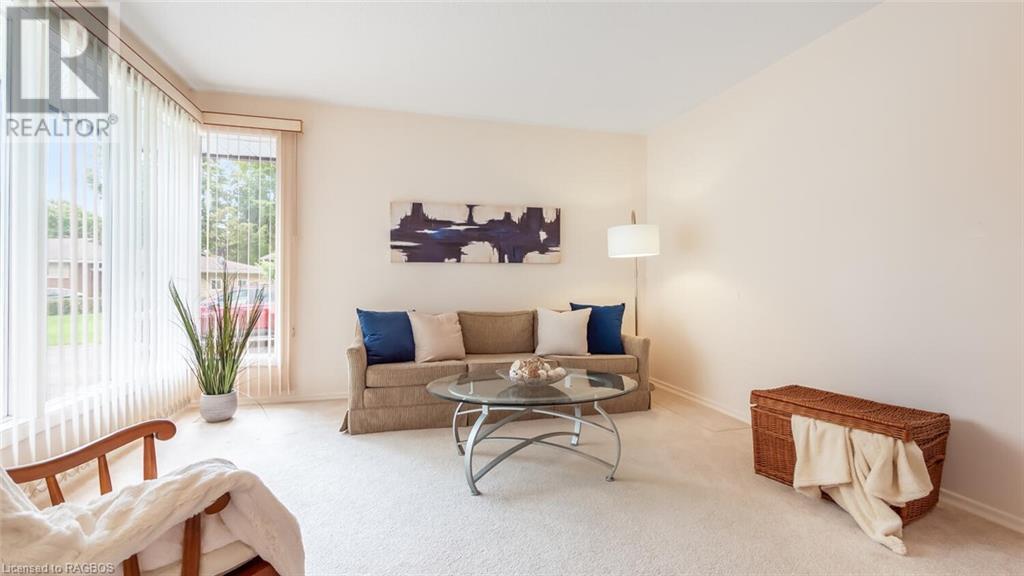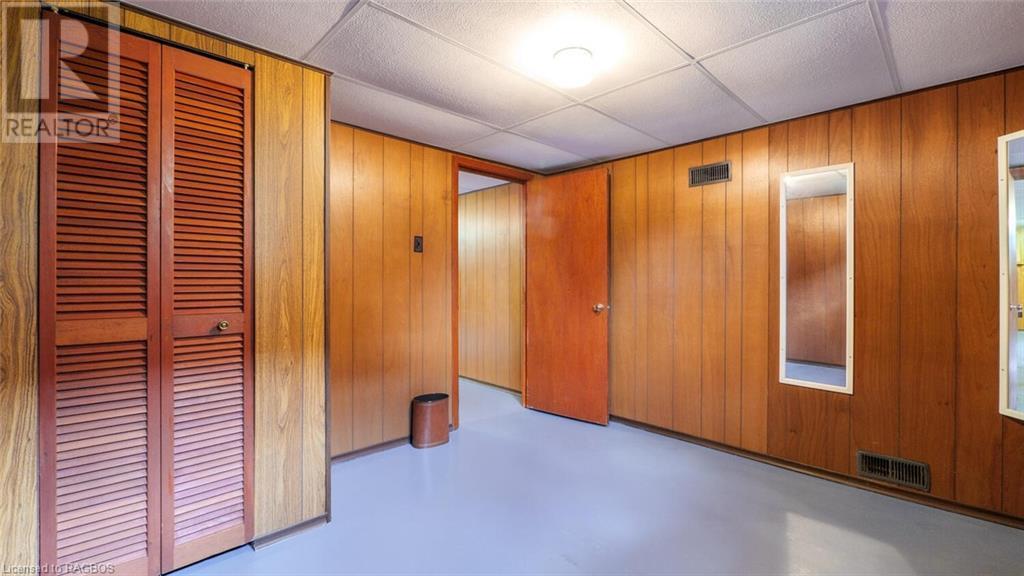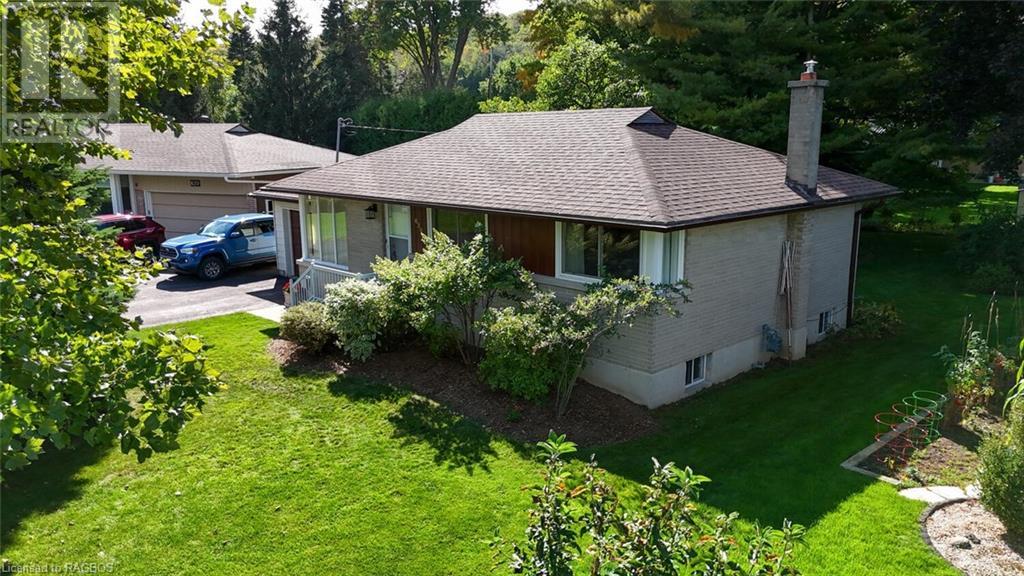4 Bedroom
2 Bathroom
834 sqft
Bungalow
Fireplace
Central Air Conditioning
Forced Air
Landscaped
$449,000
WHO WOULD NOT WANT TO LIVE ON THIS STREET?? The opportunity to Own a Bungalow does not come along often. This one is PERFECT, located across from Stobbe Park, on a very quiet street. This is a sought after area. So when you view this sweet, 3 bedroom bungalow, imagine yourself living here. This would be a Perfect house to RIGHT size into. Not to big, but surprising amount of space. 2 bathrooms 1 -4 piece on the main level and 1- 2 piece in the lower level. Well cared for over the many years this family has owned it, Newer furnace and A/C. New windows. Attached garage, updated electrical Panel. Talk about a beautiful yard, private with Mature trees. (id:4014)
Property Details
|
MLS® Number
|
40652992 |
|
Property Type
|
Single Family |
|
Amenities Near By
|
Hospital, Place Of Worship, Public Transit, Schools, Shopping |
|
Community Features
|
Quiet Area, School Bus |
|
Features
|
Paved Driveway |
|
Parking Space Total
|
3 |
Building
|
Bathroom Total
|
2 |
|
Bedrooms Above Ground
|
3 |
|
Bedrooms Below Ground
|
1 |
|
Bedrooms Total
|
4 |
|
Appliances
|
Dryer, Refrigerator, Stove, Washer |
|
Architectural Style
|
Bungalow |
|
Basement Development
|
Partially Finished |
|
Basement Type
|
Full (partially Finished) |
|
Construction Style Attachment
|
Detached |
|
Cooling Type
|
Central Air Conditioning |
|
Exterior Finish
|
Brick Veneer |
|
Fireplace Present
|
Yes |
|
Fireplace Total
|
1 |
|
Foundation Type
|
Block |
|
Half Bath Total
|
1 |
|
Heating Fuel
|
Natural Gas |
|
Heating Type
|
Forced Air |
|
Stories Total
|
1 |
|
Size Interior
|
834 Sqft |
|
Type
|
House |
|
Utility Water
|
Municipal Water |
Parking
Land
|
Acreage
|
No |
|
Land Amenities
|
Hospital, Place Of Worship, Public Transit, Schools, Shopping |
|
Landscape Features
|
Landscaped |
|
Sewer
|
Municipal Sewage System |
|
Size Frontage
|
64 Ft |
|
Size Total Text
|
1/2 - 1.99 Acres |
|
Zoning Description
|
R1 |
Rooms
| Level |
Type |
Length |
Width |
Dimensions |
|
Lower Level |
2pc Bathroom |
|
|
Measurements not available |
|
Lower Level |
Recreation Room |
|
|
25'3'' x 23'4'' |
|
Lower Level |
Bedroom |
|
|
10'2'' x 11'6'' |
|
Lower Level |
Laundry Room |
|
|
23'3'' x 11'6'' |
|
Main Level |
4pc Bathroom |
|
|
Measurements not available |
|
Main Level |
Bedroom |
|
|
9'5'' x 9'1'' |
|
Main Level |
Primary Bedroom |
|
|
12'8'' x 10'2'' |
|
Main Level |
Bedroom |
|
|
13'6'' x 8'0'' |
|
Main Level |
Kitchen |
|
|
13'1'' x 9'11'' |
|
Main Level |
Living Room |
|
|
15'5'' x 13'0'' |
https://www.realtor.ca/real-estate/27478795/630-5th-avenue-owen-sound








