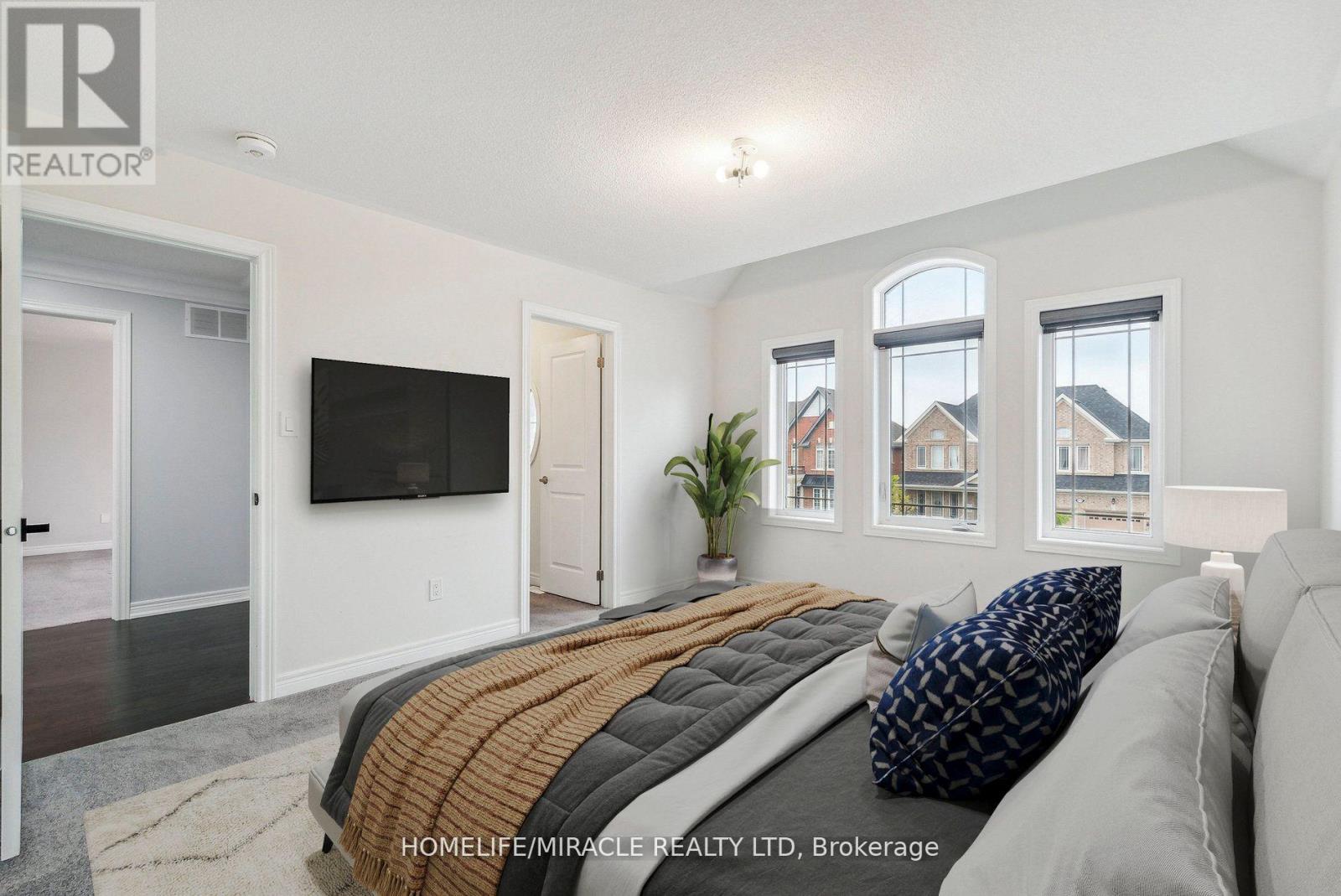4 Bedroom
4 Bathroom
Central Air Conditioning
Forced Air
$3,250 Monthly
Welcome To This Beautifully Home Situated In Prestigious Neighborhood. An Entertainers Delight, This Modern & Elegant Residence Boasts An Open Concept Floor Plan, Large Gourmet Kitchen And A Spacious Breakfast Area. The 4 Well Sized Bedrooms Includes Ensuite/Semi-Ensuite Washrooms, Large Windows, & An Abundance Of Natural Light. The Master Retreat Features Double Door Entry, 2 Walk-In Closets & a 5 Pc Ensuite3300 + Sqft Of Living Space( excluding basement), Second Floor Laundry. **** EXTRAS **** COOKTOP,FRIDGE, DISHWASHER WILL BE ADDED (id:4014)
Property Details
|
MLS® Number
|
N9384175 |
|
Property Type
|
Single Family |
|
Community Name
|
Lefroy |
|
Parking Space Total
|
6 |
Building
|
Bathroom Total
|
4 |
|
Bedrooms Above Ground
|
4 |
|
Bedrooms Total
|
4 |
|
Basement Development
|
Unfinished |
|
Basement Type
|
N/a (unfinished) |
|
Construction Style Attachment
|
Detached |
|
Cooling Type
|
Central Air Conditioning |
|
Exterior Finish
|
Brick |
|
Flooring Type
|
Porcelain Tile |
|
Foundation Type
|
Concrete |
|
Half Bath Total
|
1 |
|
Heating Fuel
|
Natural Gas |
|
Heating Type
|
Forced Air |
|
Stories Total
|
2 |
|
Type
|
House |
|
Utility Water
|
Municipal Water |
Parking
Land
|
Acreage
|
No |
|
Sewer
|
Sanitary Sewer |
Rooms
| Level |
Type |
Length |
Width |
Dimensions |
|
Second Level |
Primary Bedroom |
5.5 m |
4.6 m |
5.5 m x 4.6 m |
|
Second Level |
Bedroom 2 |
5.5 m |
4.6 m |
5.5 m x 4.6 m |
|
Second Level |
Bedroom 3 |
4.3 m |
4 m |
4.3 m x 4 m |
|
Second Level |
Bedroom 4 |
3.66 m |
3.5 m |
3.66 m x 3.5 m |
|
Second Level |
Laundry Room |
|
|
Measurements not available |
|
Main Level |
Dining Room |
4.27 m |
3.66 m |
4.27 m x 3.66 m |
|
Main Level |
Family Room |
5.5 m |
4 m |
5.5 m x 4 m |
|
Main Level |
Office |
3.66 m |
3.5 m |
3.66 m x 3.5 m |
|
Main Level |
Kitchen |
4 m |
3.66 m |
4 m x 3.66 m |
|
Main Level |
Eating Area |
4 m |
3.5 m |
4 m x 3.5 m |
https://www.realtor.ca/real-estate/27509286/811-green-street-innisfil-lefroy-lefroy
















