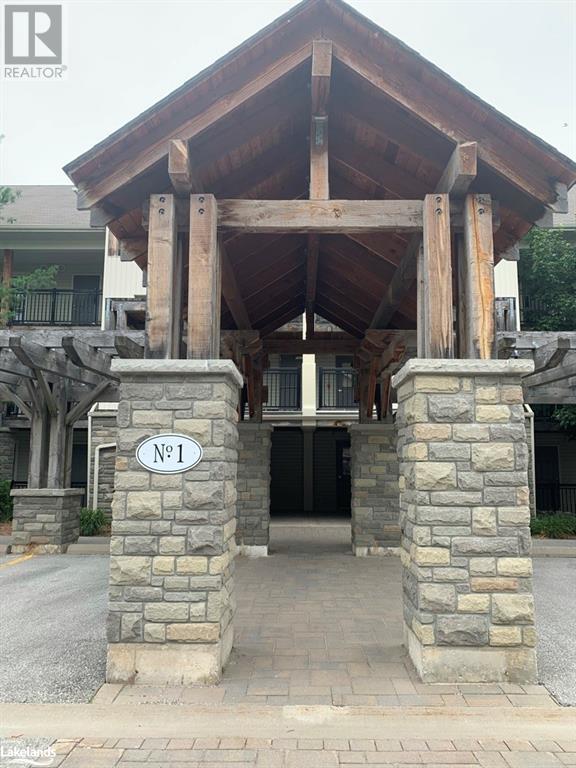1 Brandy Lane Drive Unit# 103 Collingwood, Ontario L9Y 0X4
$10,500 Seasonal
Insurance, WaterMaintenance, Insurance, Water
$306 Monthly
Maintenance, Insurance, Water
$306 MonthlySKI SEASONAL RENTAL - Available from December 1st. Tastefully decorated ground floor condo at Brandy Lane . This two bedroom, two bath unit has lots of sleeping space with a queen bed, double over double bunks with single trundle and a sleeper sofa. Take advantage of the heated outdoor pool located in the complex or hop on the local trails for a walk. Located on the outskirts of Collingwood this great location is only a short drive to the Village at Blue, local ski hills and many winter activities and yet still close to all the town of Collingwood has to offer; restaurants, shopping, fitness, entertainment, trails… Utilities are extra to rent. Start and end dates can be flexible. Potential to extend beyond ski season; call, text or email for additional information. (id:4014)
Property Details
| MLS® Number | 40638692 |
| Property Type | Single Family |
| Equipment Type | Water Heater |
| Features | Balcony, Paved Driveway |
| Parking Space Total | 1 |
| Pool Type | Outdoor Pool |
| Rental Equipment Type | Water Heater |
| Storage Type | Locker |
Building
| Bathroom Total | 2 |
| Bedrooms Above Ground | 2 |
| Bedrooms Total | 2 |
| Appliances | Dishwasher, Dryer, Microwave, Refrigerator, Stove, Washer |
| Basement Type | None |
| Constructed Date | 2013 |
| Construction Style Attachment | Attached |
| Cooling Type | Central Air Conditioning |
| Exterior Finish | Stone, Vinyl Siding |
| Fireplace Present | Yes |
| Fireplace Total | 1 |
| Heating Fuel | Natural Gas |
| Heating Type | Forced Air |
| Stories Total | 1 |
| Size Interior | 930 Sqft |
| Type | Apartment |
| Utility Water | Municipal Water |
Parking
| None |
Land
| Access Type | Road Access |
| Acreage | No |
| Landscape Features | Landscaped |
| Sewer | Municipal Sewage System |
| Zoning Description | R3-33 |
Rooms
| Level | Type | Length | Width | Dimensions |
|---|---|---|---|---|
| Main Level | 4pc Bathroom | Measurements not available | ||
| Main Level | 4pc Bathroom | Measurements not available | ||
| Main Level | Living Room/dining Room | 11'4'' x 27'2'' | ||
| Main Level | Primary Bedroom | 10'2'' x 14'4'' | ||
| Main Level | Bedroom | 10'2'' x 10'10'' | ||
| Main Level | Kitchen | 8'0'' x 8'0'' |
Utilities
| Cable | Available |
| Electricity | Available |
| Natural Gas | Available |
https://www.realtor.ca/real-estate/27339509/1-brandy-lane-drive-unit-103-collingwood
























