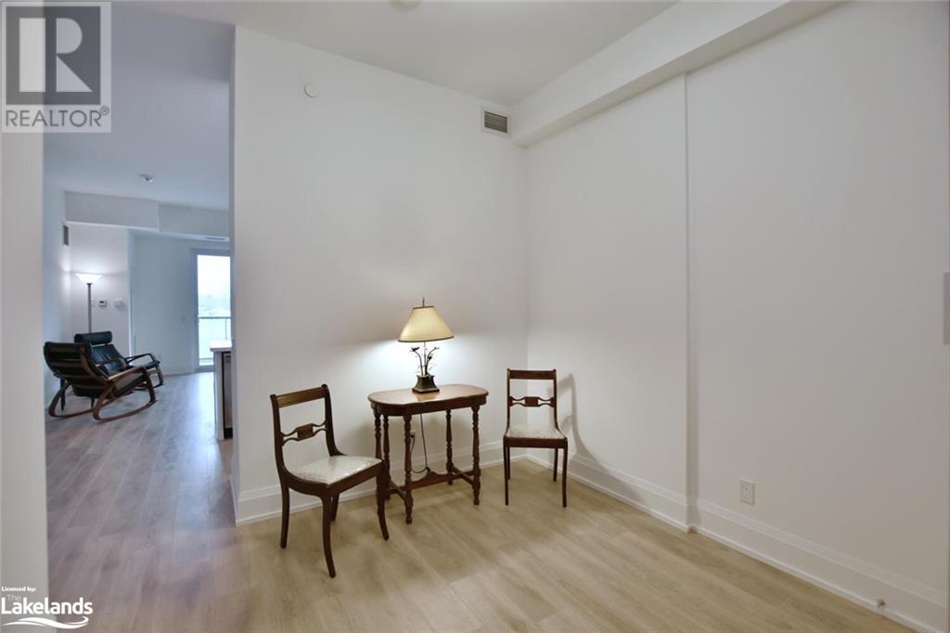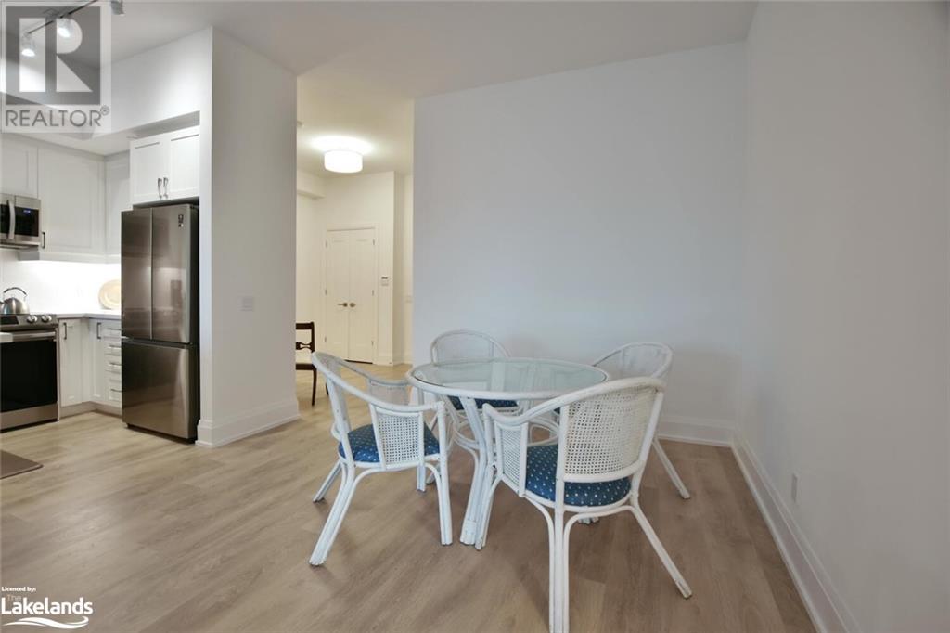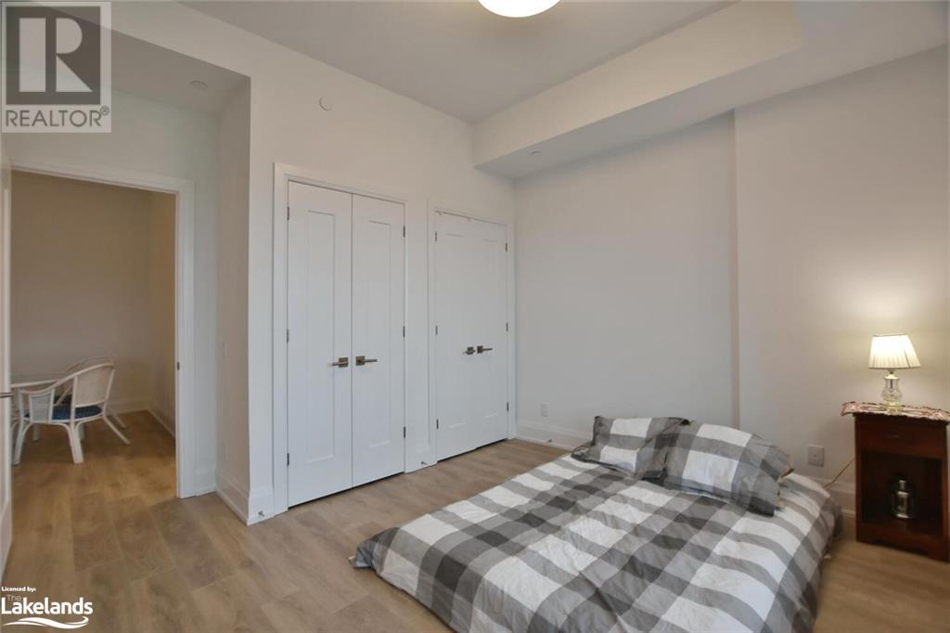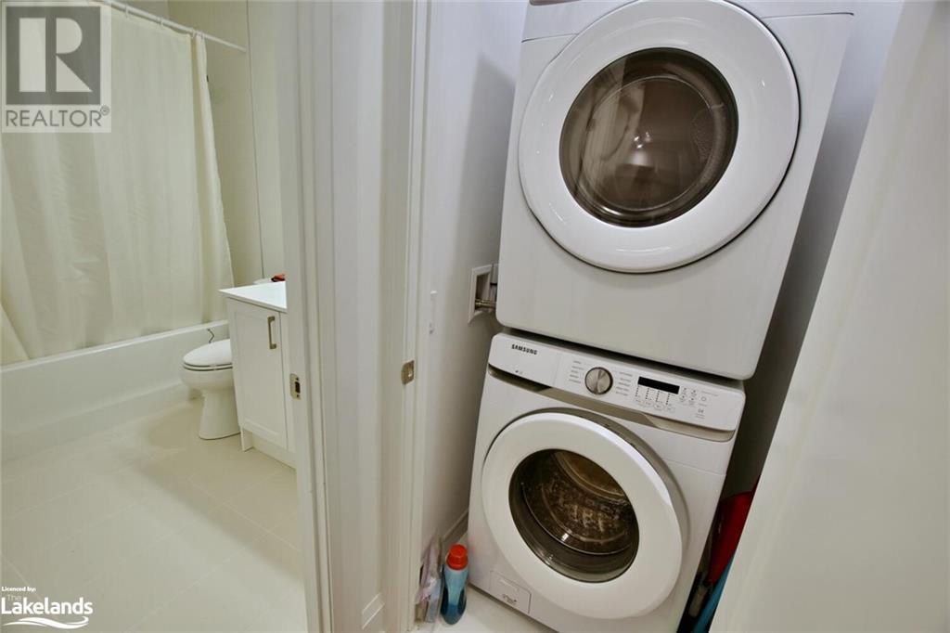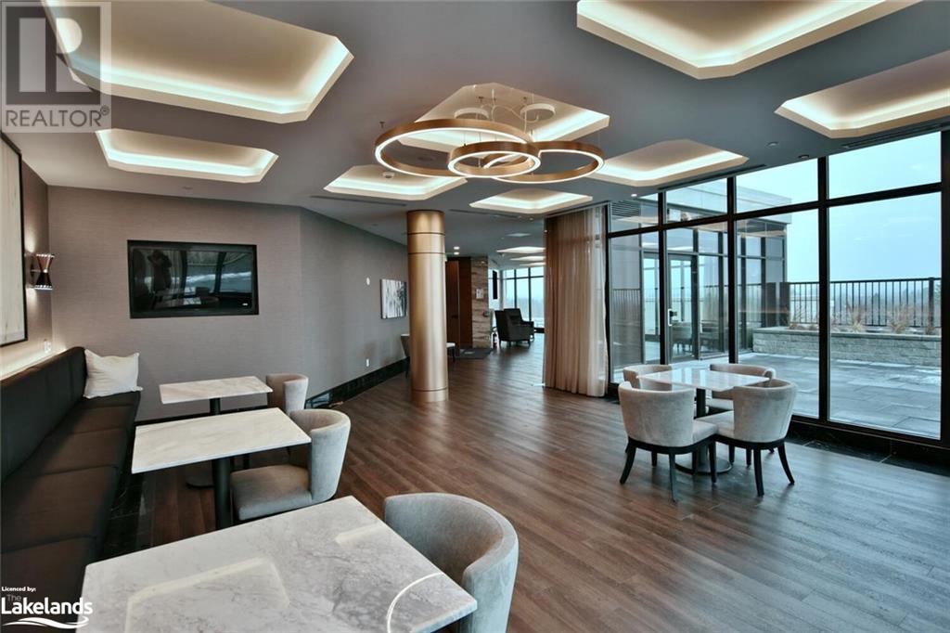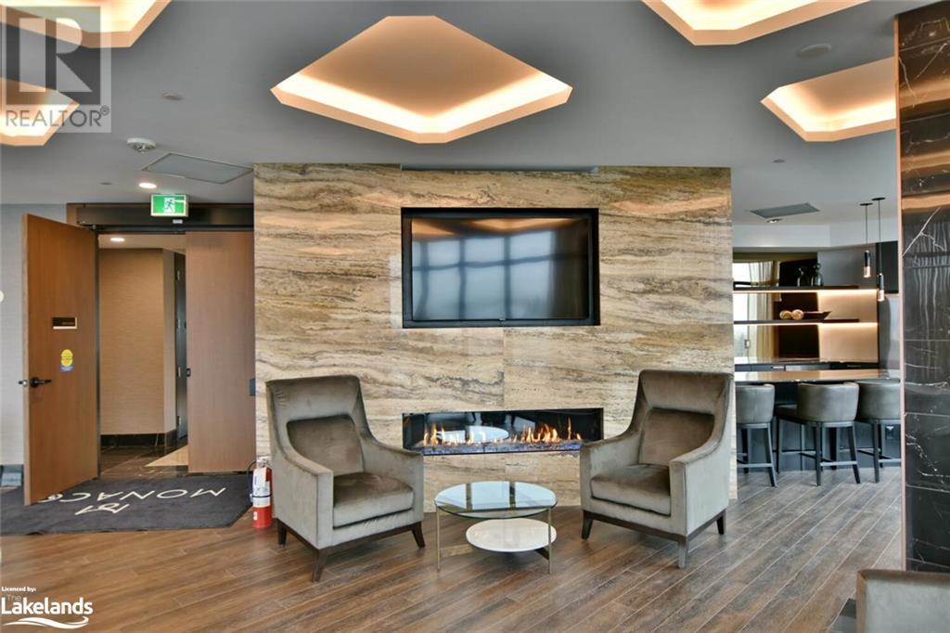1 Hume Street Unit# 223 Collingwood, Ontario L9Y 0X3
$636,000Maintenance, Insurance, Property Management, Parking
$680.33 Monthly
Maintenance, Insurance, Property Management, Parking
$680.33 MonthlyWelcome to Monaco and historic downtown Collingwood where at the corner of Hume and Hurontario Streets Collingwood's rich heritage and the modern luxury of the Monaco intersect. Within walking distance you are steps to the quaint shoppes and dining experience of the downtown core, major attractions including the Collingwood library, Eddie Bush arena, the Historic Gayety theatre and Central Park and five blocks north experience the fresh air, blue waters and natural beauty of Collingwood's shoreline. For the discerning purchaser you will not be disappointed from the moment you open the doors to your well appointed new building and home. A tastefully decorated multi-purpose lounge is yours to gather with neighbours and guests. Unparalleled views of Blue Mountain and Georgian Bay are yours to enjoy from the rooftop terrace complete with communal BBQ, firepit and water feature and what better way to start your day than from the fitness area offering views to take in the morning sun. Your one-bedroom + den (Charlene plan) features 10 foot ceilings, a modern kitchen and in-suite laundry and for your comfort and security you have underground heated parking and an assigned locker for additional storage. The Monaco, a building and suite that you will love and be proud to call home. (id:4014)
Property Details
| MLS® Number | 40662192 |
| Property Type | Single Family |
| Amenities Near By | Golf Nearby, Hospital, Public Transit, Shopping, Ski Area |
| Community Features | Community Centre |
| Features | Balcony, Automatic Garage Door Opener |
| Parking Space Total | 1 |
| Storage Type | Locker |
Building
| Bathroom Total | 1 |
| Bedrooms Above Ground | 1 |
| Bedrooms Below Ground | 1 |
| Bedrooms Total | 2 |
| Amenities | Exercise Centre |
| Appliances | Dishwasher, Dryer, Refrigerator, Stove, Washer, Microwave Built-in |
| Basement Type | None |
| Constructed Date | 2023 |
| Construction Style Attachment | Attached |
| Cooling Type | Central Air Conditioning |
| Exterior Finish | Brick Veneer, Stucco |
| Foundation Type | Poured Concrete |
| Heating Type | Forced Air, Heat Pump |
| Stories Total | 1 |
| Size Interior | 800 Sqft |
| Type | Apartment |
| Utility Water | Municipal Water |
Parking
| Underground | |
| Visitor Parking |
Land
| Acreage | No |
| Land Amenities | Golf Nearby, Hospital, Public Transit, Shopping, Ski Area |
| Sewer | Municipal Sewage System |
| Size Total Text | Unknown |
| Zoning Description | C1-7 |
Rooms
| Level | Type | Length | Width | Dimensions |
|---|---|---|---|---|
| Main Level | 4pc Bathroom | Measurements not available | ||
| Main Level | Primary Bedroom | 12'1'' x 10'5'' | ||
| Main Level | Living Room | 14'1'' x 14'8'' | ||
| Main Level | Dining Room | 10'6'' x 12'6'' | ||
| Main Level | Kitchen | 7'10'' x 8'3'' | ||
| Main Level | Den | 5'10'' x 9'0'' |
https://www.realtor.ca/real-estate/27535599/1-hume-street-unit-223-collingwood






