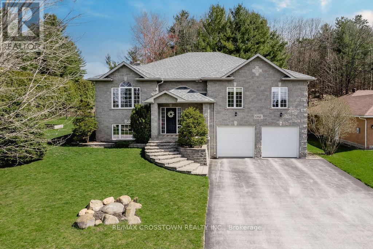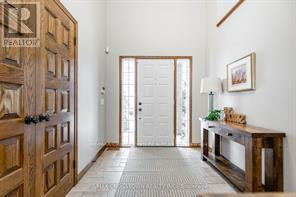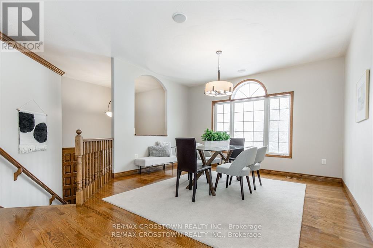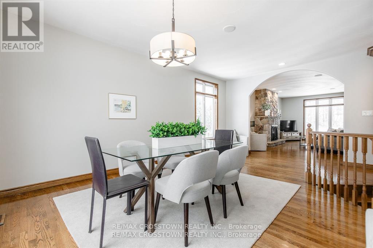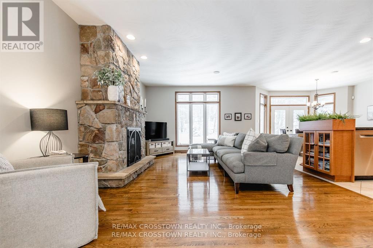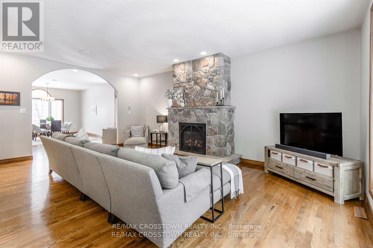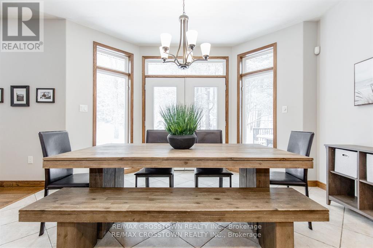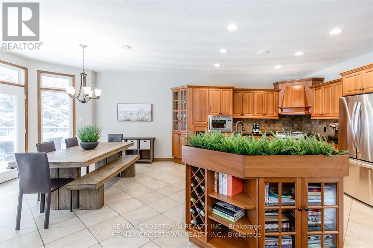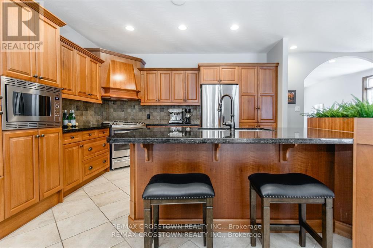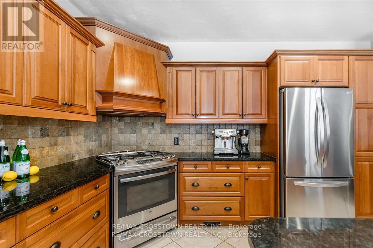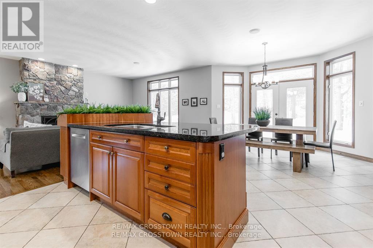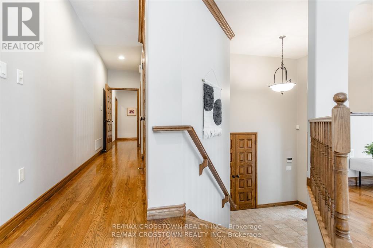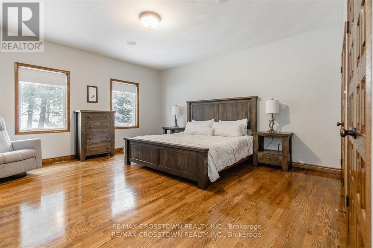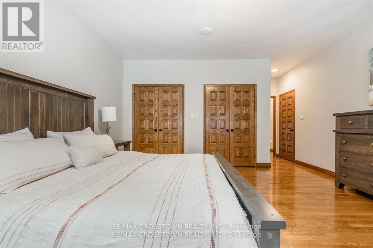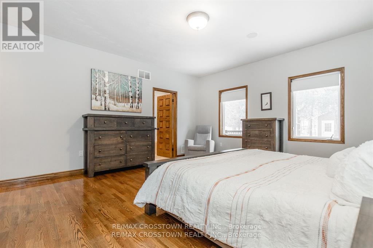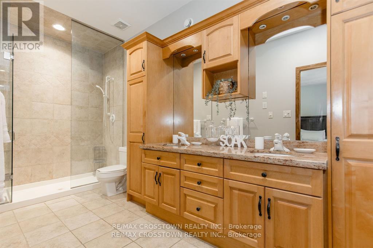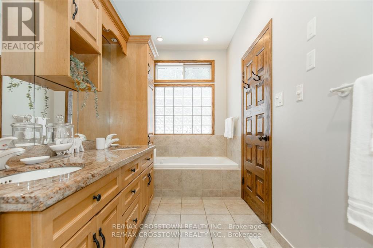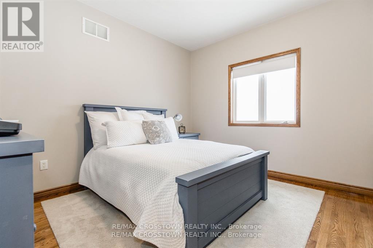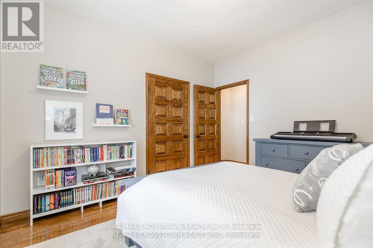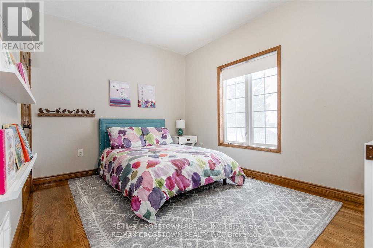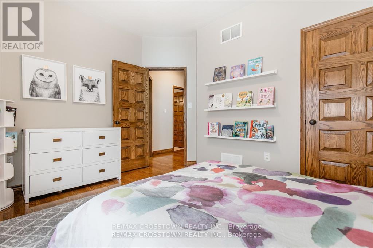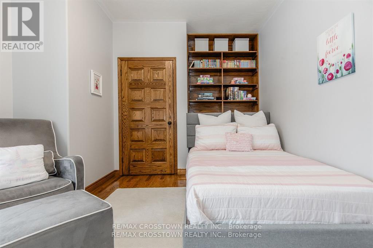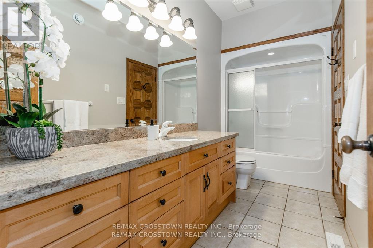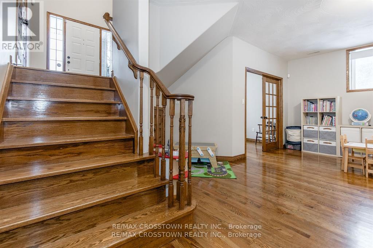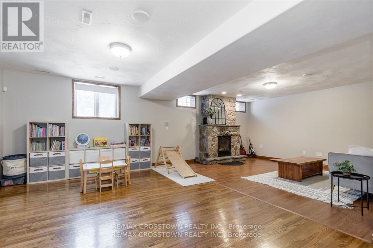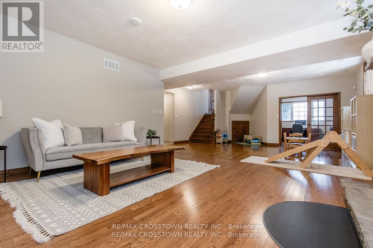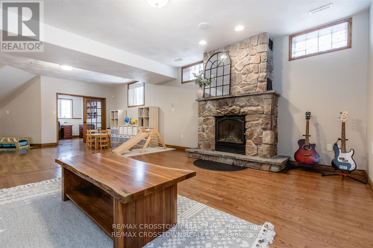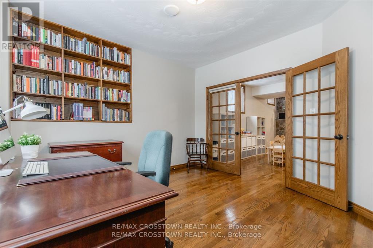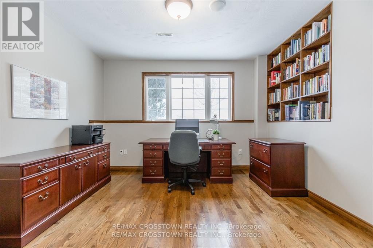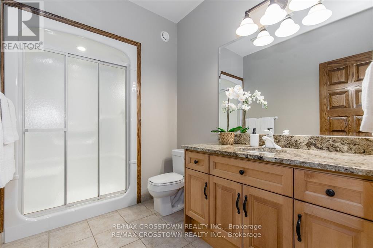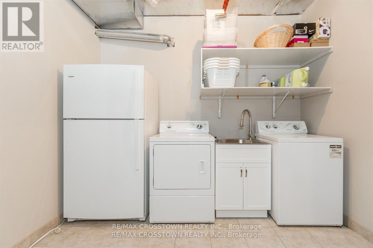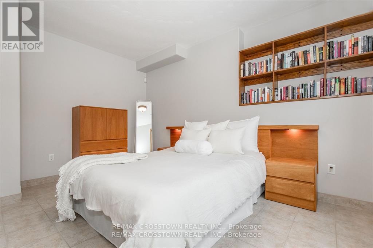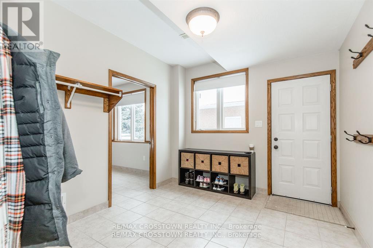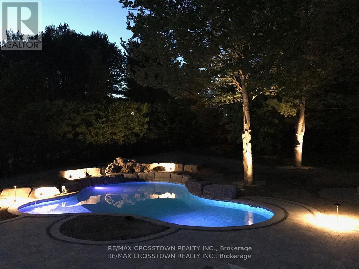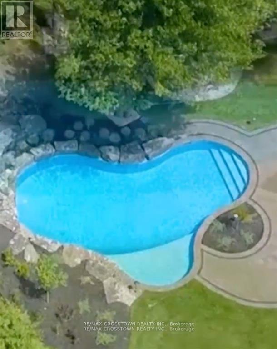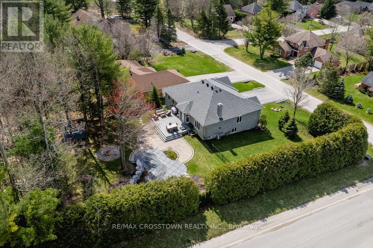5 Bedroom
3 Bathroom
Raised Bungalow
Fireplace
Inground Pool
Central Air Conditioning
Forced Air
$1,425,000
Nestled on a corner lot in sought-after Midhurst, this bungalow exudes charm & sophistication Step inside to discover a gourmet kitchen boasting granite countertops, & stainless steel appliances. The kitchen seamlessly transitions into the breakfast room, providing easy access to the backyard, while the cozy living area features a stone gas fireplace. Entertain in the separate dining room, with 9' ceilings throughout both levels, hardwood, & ceramic flooring throughout, showcasing exquisite craftsmanship. Sculptured ceilings & solid oak doors with oil-rubbed bronze hardware add to the home's allure. Luxurious granite counters adorn all bathrooms. The main floor encompasses four bedrooms. Oversized Master offers His & Her Closets & Ensuite w/ a Soaker Tub, Glass Shower & Double Sinks. Descend to the lower level, where you'll find a family room complete w/a stone wood-burning fireplace, a versatile office w/French doors, a 5th Bedroom,4pcs Bath & Laundry mudroom, abundant storage **** EXTRAS **** Oversized double garage. Outside, the fenced backyard beckons w/ a landscaped in-ground salt water pool (2017) with a stone waterfall, composite deck, pool shed, irrigation system & firepit perfect for outdoor gatherings & relaxation. (id:4014)
Property Details
|
MLS® Number
|
S8260520 |
|
Property Type
|
Single Family |
|
Community Name
|
Midhurst |
|
Amenities Near By
|
Park |
|
Parking Space Total
|
8 |
|
Pool Type
|
Inground Pool |
Building
|
Bathroom Total
|
3 |
|
Bedrooms Above Ground
|
4 |
|
Bedrooms Below Ground
|
1 |
|
Bedrooms Total
|
5 |
|
Architectural Style
|
Raised Bungalow |
|
Basement Development
|
Finished |
|
Basement Type
|
Full (finished) |
|
Construction Style Attachment
|
Detached |
|
Cooling Type
|
Central Air Conditioning |
|
Exterior Finish
|
Brick, Stone |
|
Fireplace Present
|
Yes |
|
Heating Fuel
|
Natural Gas |
|
Heating Type
|
Forced Air |
|
Stories Total
|
1 |
|
Type
|
House |
Parking
Land
|
Acreage
|
No |
|
Land Amenities
|
Park |
|
Sewer
|
Septic System |
|
Size Irregular
|
129.6 Ft ; 129.6' X Irreg. |
|
Size Total Text
|
129.6 Ft ; 129.6' X Irreg. |
Rooms
| Level |
Type |
Length |
Width |
Dimensions |
|
Basement |
Family Room |
5.38 m |
8.84 m |
5.38 m x 8.84 m |
|
Basement |
Den |
4.17 m |
3.84 m |
4.17 m x 3.84 m |
|
Basement |
Bedroom |
5.53 m |
4.47 m |
5.53 m x 4.47 m |
|
Main Level |
Dining Room |
4.11 m |
6.25 m |
4.11 m x 6.25 m |
|
Main Level |
Great Room |
4.27 m |
6.6 m |
4.27 m x 6.6 m |
|
Main Level |
Kitchen |
4.39 m |
6.6 m |
4.39 m x 6.6 m |
|
Main Level |
Primary Bedroom |
4.7 m |
4.8 m |
4.7 m x 4.8 m |
|
Main Level |
Bedroom |
3.35 m |
3.66 m |
3.35 m x 3.66 m |
|
Main Level |
Bedroom |
3.99 m |
3.05 m |
3.99 m x 3.05 m |
|
Main Level |
Bedroom |
3.99 m |
3.4 m |
3.99 m x 3.4 m |
|
Main Level |
Bathroom |
|
|
Measurements not available |
|
Main Level |
Bathroom |
|
|
Measurements not available |
https://www.realtor.ca/real-estate/26786350/1-neretva-st-springwater-midhurst

