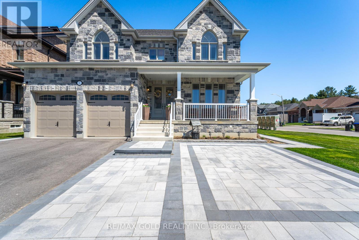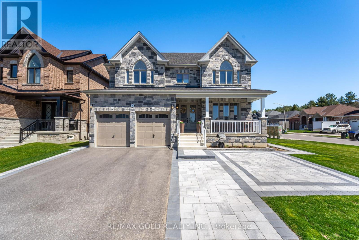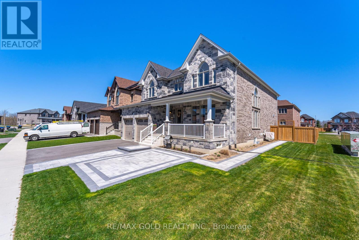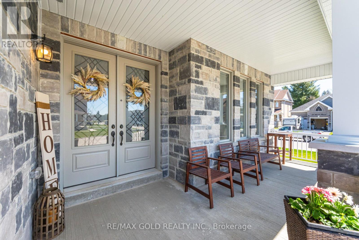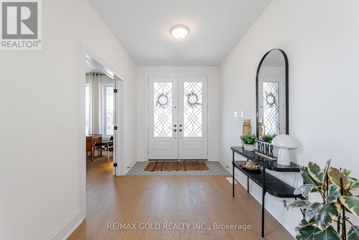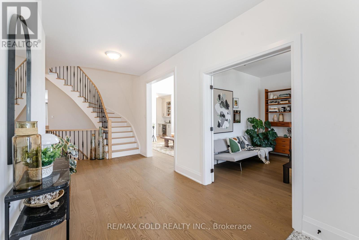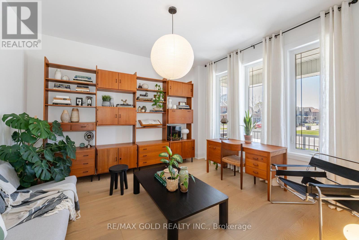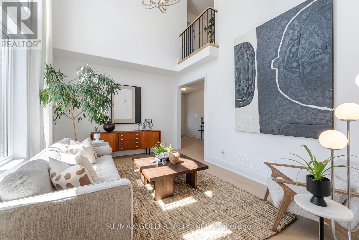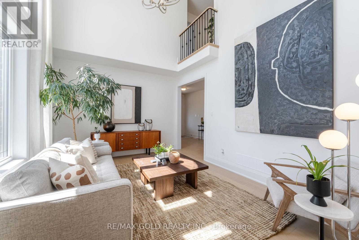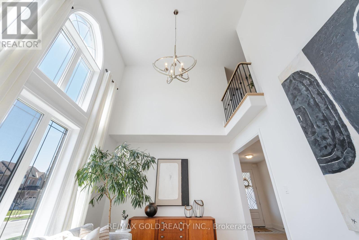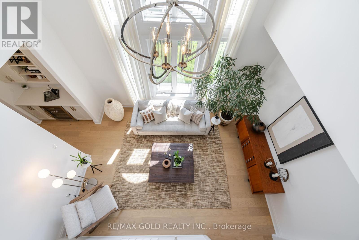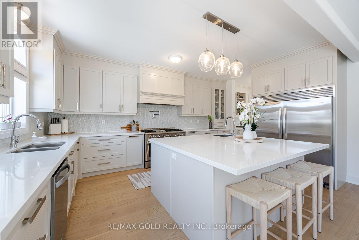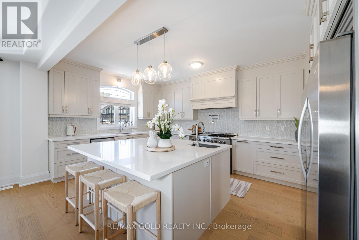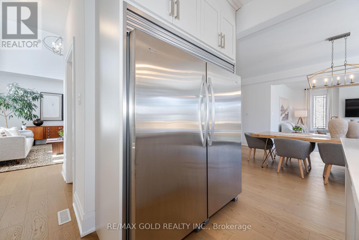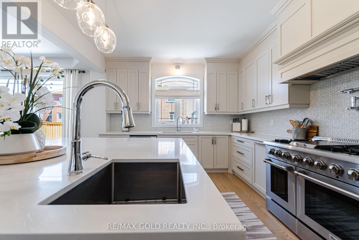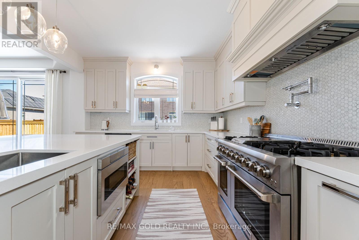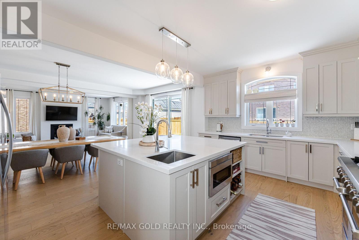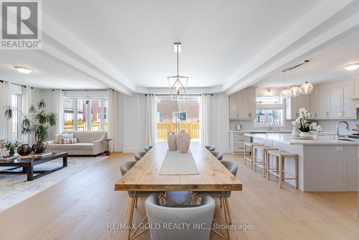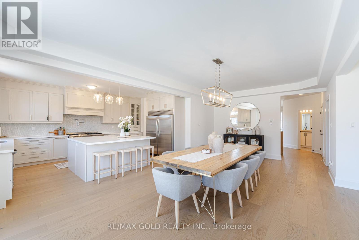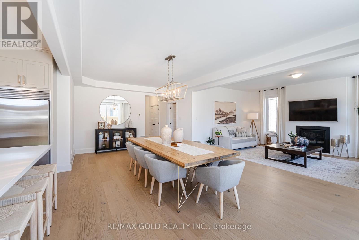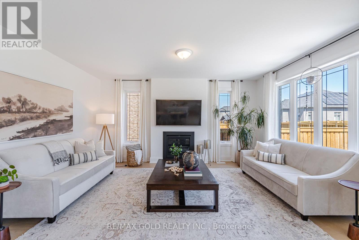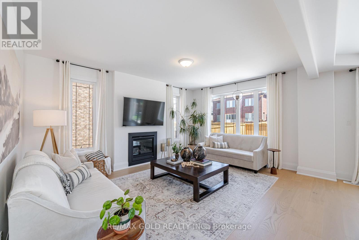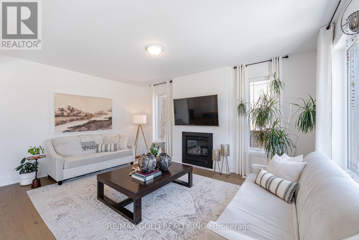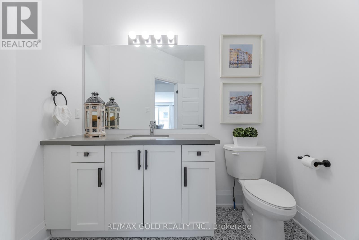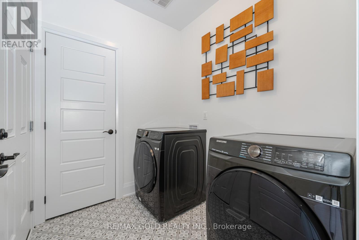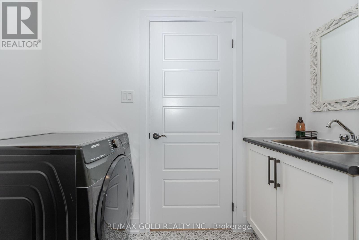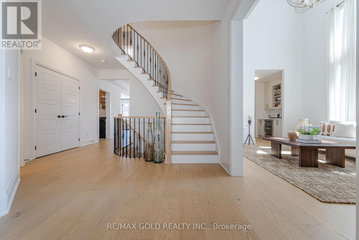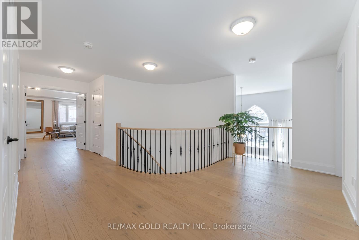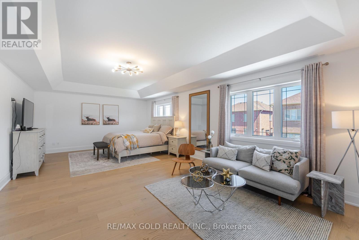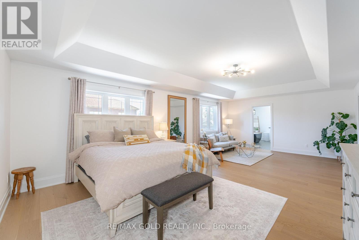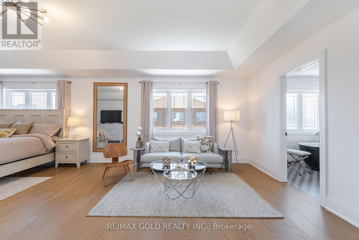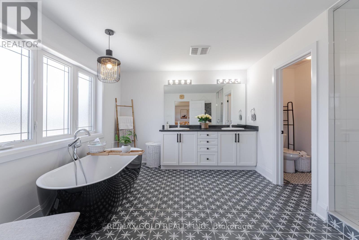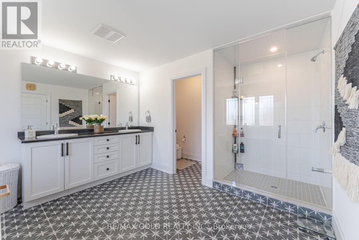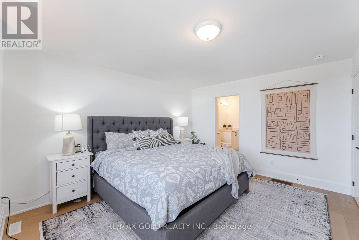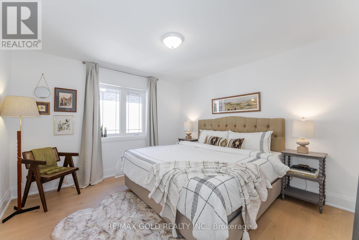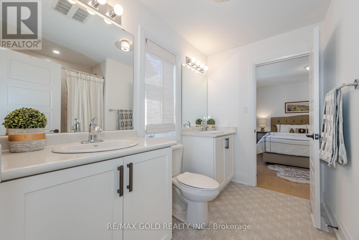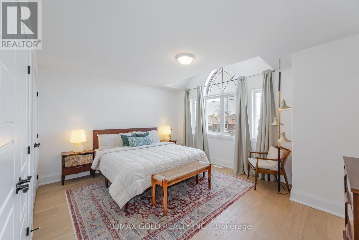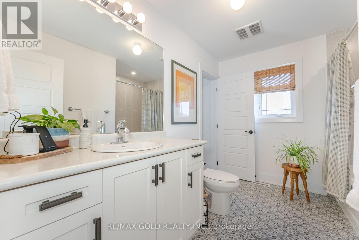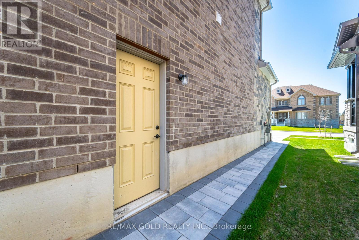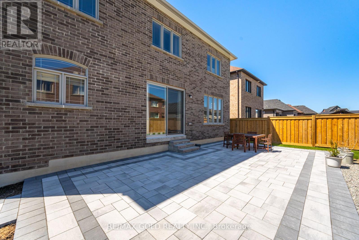4 Bedroom
4 Bathroom
Fireplace
Central Air Conditioning
Forced Air
$1,599,000
Spanning approximately 4000 square feet above grade, Step into luxury living with this extraordinary 2022-built residence, flawlessly upgraded from top to bottom, nestled within a coveted neighborhood, this exquisite home sets the standard for opulence with its top-notch finishes and impeccable craftsmanship. From the moment you enter, the elegance of engineering hardwood flooring and smooth ceilings envelops you throughout the main and second floors. The four bedrooms and three full bathrooms on the second floor provide ample space for comfortable living, while the stunning upgraded kitchen, complete with custom spice racks, a walk-in pantry housing a built-in stainless steel fridge, wine cooler, and microwave, elevates culinary experiences. Don't let this rare opportunity slip away to own a remarkable home in a highly sought-after community. Additional features include a rough-in for an electric car charger in the garage, stone interlocking with an extended driveway! **** EXTRAS **** The basement's electric and framing expertly completed by the builder, a separate entrance through the garage side door, a tandem garage accommodating three cars, and a rough-in for central vacuum! (id:4014)
Property Details
|
MLS® Number
|
N8268962 |
|
Property Type
|
Single Family |
|
Community Name
|
Angus |
|
Parking Space Total
|
6 |
Building
|
Bathroom Total
|
4 |
|
Bedrooms Above Ground
|
4 |
|
Bedrooms Total
|
4 |
|
Basement Development
|
Partially Finished |
|
Basement Features
|
Separate Entrance |
|
Basement Type
|
N/a (partially Finished) |
|
Construction Style Attachment
|
Detached |
|
Cooling Type
|
Central Air Conditioning |
|
Exterior Finish
|
Stone |
|
Fireplace Present
|
Yes |
|
Heating Fuel
|
Natural Gas |
|
Heating Type
|
Forced Air |
|
Stories Total
|
2 |
|
Type
|
House |
Parking
Land
|
Acreage
|
No |
|
Size Irregular
|
59.33 X 115.98 Ft |
|
Size Total Text
|
59.33 X 115.98 Ft |
Rooms
| Level |
Type |
Length |
Width |
Dimensions |
|
Second Level |
Primary Bedroom |
4.57 m |
8.16 m |
4.57 m x 8.16 m |
|
Second Level |
Bedroom 2 |
3.96 m |
4.45 m |
3.96 m x 4.45 m |
|
Second Level |
Bedroom 3 |
3.65 m |
4.88 m |
3.65 m x 4.88 m |
|
Second Level |
Bedroom 4 |
3.04 m |
3.65 m |
3.04 m x 3.65 m |
|
Main Level |
Den |
3.65 m |
3.96 m |
3.65 m x 3.96 m |
|
Main Level |
Great Room |
3.65 m |
4.87 m |
3.65 m x 4.87 m |
|
Main Level |
Family Room |
3.96 m |
5.3 m |
3.96 m x 5.3 m |
|
Main Level |
Kitchen |
3.65 m |
5.36 m |
3.65 m x 5.36 m |
|
Main Level |
Dining Room |
3.65 m |
7.31 m |
3.65 m x 7.31 m |
|
Main Level |
Laundry Room |
1 m |
1 m |
1 m x 1 m |
Utilities
|
Sewer
|
Installed |
|
Natural Gas
|
Installed |
|
Electricity
|
Installed |
|
Cable
|
Installed |
https://www.realtor.ca/real-estate/26799015/1-wood-cres-essa-angus

