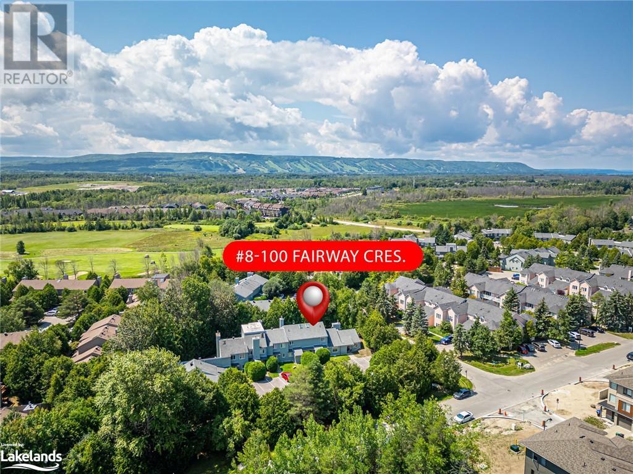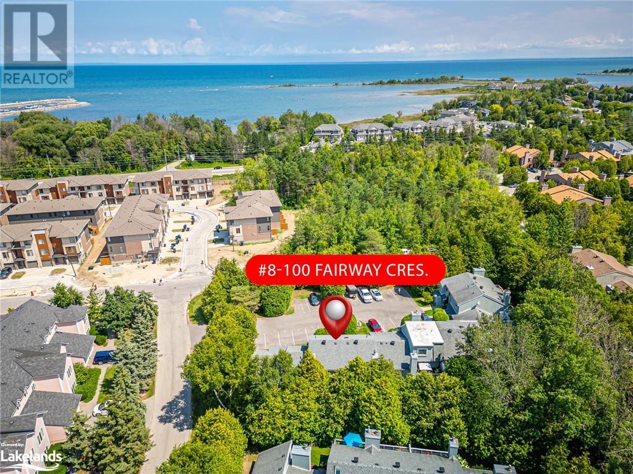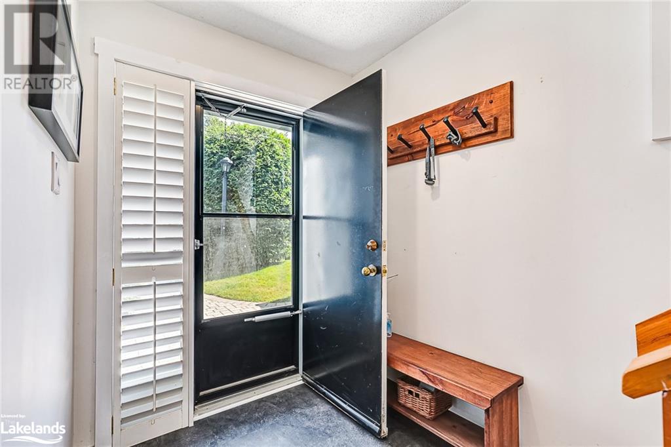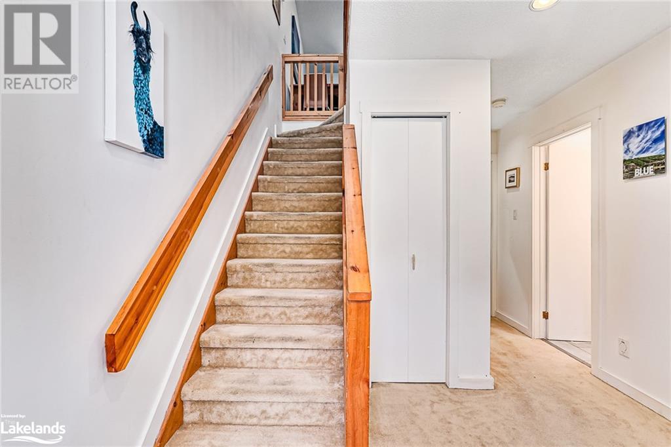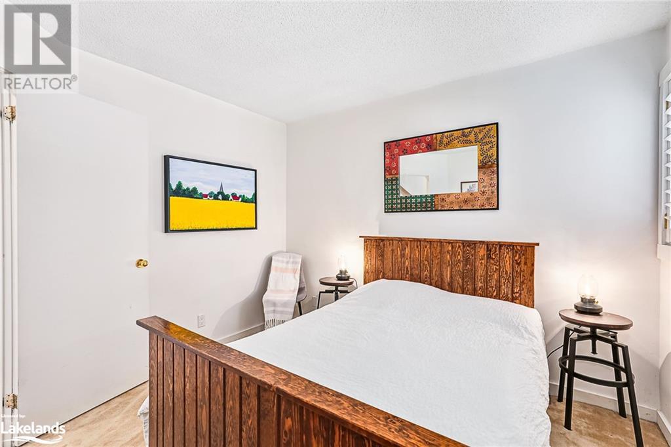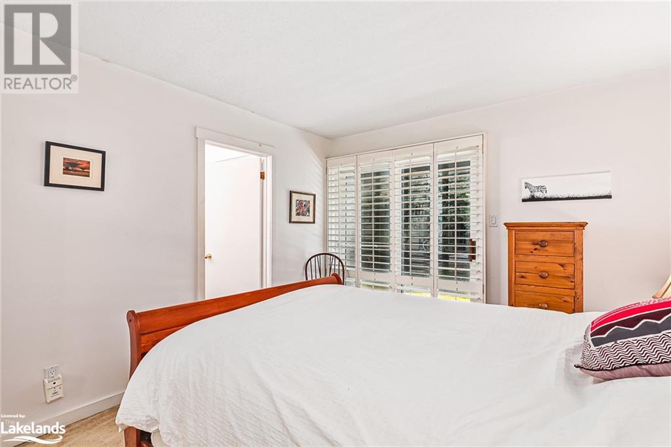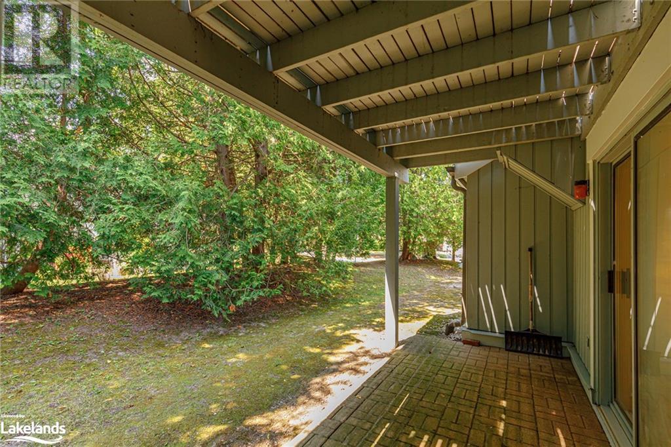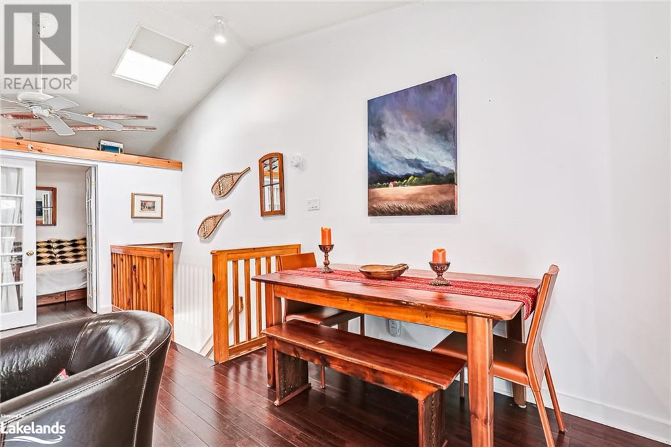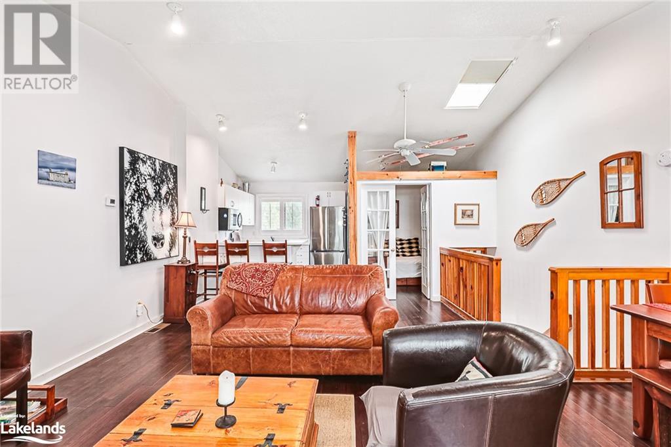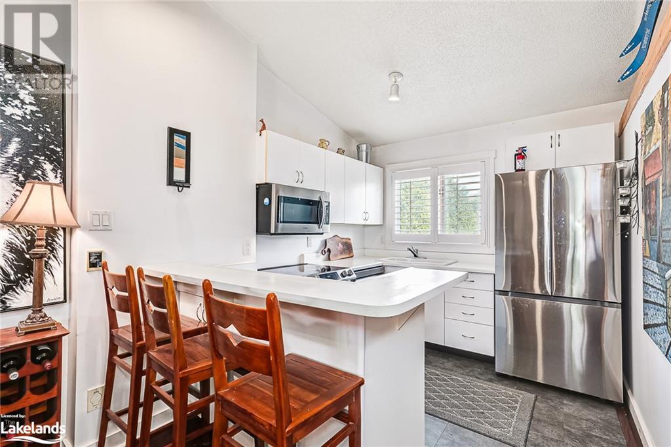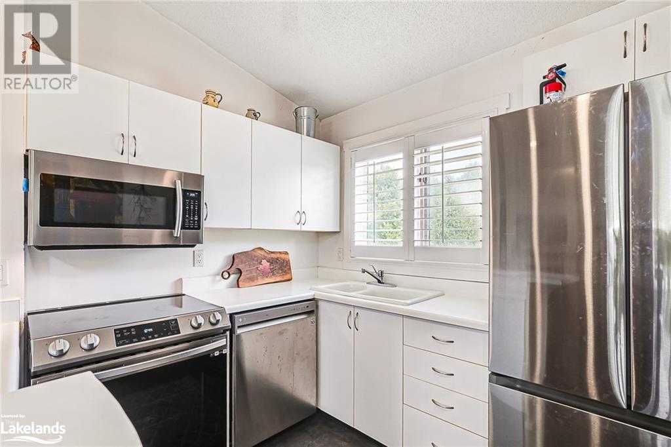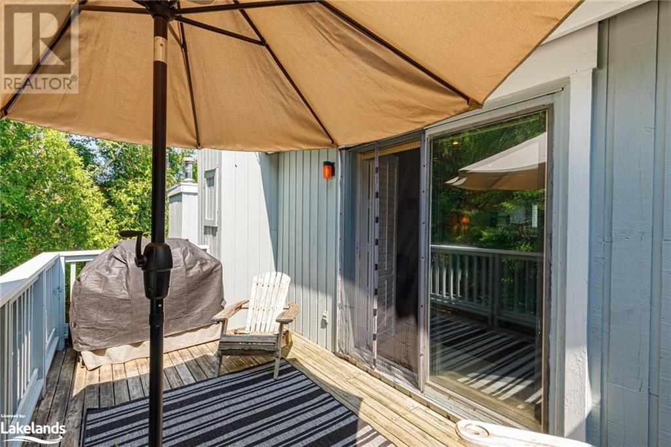100 Fairway Crescent Unit# 8 Collingwood, Ontario L9Y 5B4
$450,000Maintenance, Insurance, Landscaping, Property Management, Parking
$498.86 Monthly
Maintenance, Insurance, Landscaping, Property Management, Parking
$498.86 MonthlyBEST BUY in the area! Why buy a small unit when this almost 1200 SF pretty townhome with unique floorplan and private treed back yard is offered at $377/SF? 2 bedrooms, 2 full baths are on the ground floor, quiet and cool, while the top floor offers the open concept great room filled with light, a vaulted ceiling and a skylight. Seller has created a den off the great room for extra sleeping or use as an office. Forced air electric heating could easily be converted to gas if desired, as could the wood burning fireplace. Approx monthly cost of hydro and water is $292.00. The townhome offers central air, California shutters and stainless steel appliances. Both the great room and the primary bedroom have walkouts to a deck or a patio with nice privacy provided by the mature trees, great room patio door offers a self-closing screen for air flow and convenience. Some upgrades include a shade for the skylight, hardwood flooring, updated toilets, vanities, sinks, and taps. The laundry is conveniently next to the bedrooms in a large closet under the stairs which also offers a storage area and access to the crawl space. Within walking distance is the Cranberry Mews for shopping & dining, and beaches, golf and skiing are just minutes drive away. Popular for rentals of 30 days or more! (id:4014)
Property Details
| MLS® Number | 40630749 |
| Property Type | Single Family |
| Amenities Near By | Playground, Shopping |
| Communication Type | High Speed Internet |
| Equipment Type | Water Heater |
| Features | Balcony, Paved Driveway |
| Parking Space Total | 1 |
| Rental Equipment Type | Water Heater |
| Storage Type | Locker |
Building
| Bathroom Total | 2 |
| Bedrooms Above Ground | 2 |
| Bedrooms Below Ground | 1 |
| Bedrooms Total | 3 |
| Appliances | Central Vacuum, Dishwasher, Dryer, Refrigerator, Stove, Washer, Window Coverings |
| Architectural Style | 2 Level |
| Basement Development | Unfinished |
| Basement Type | Crawl Space (unfinished) |
| Constructed Date | 1990 |
| Construction Material | Wood Frame |
| Construction Style Attachment | Attached |
| Cooling Type | Central Air Conditioning |
| Exterior Finish | Wood |
| Fireplace Fuel | Wood |
| Fireplace Present | Yes |
| Fireplace Total | 1 |
| Fireplace Type | Other - See Remarks |
| Heating Fuel | Electric |
| Heating Type | Forced Air |
| Stories Total | 2 |
| Size Interior | 1196 Sqft |
| Type | Apartment |
| Utility Water | Municipal Water |
Parking
| Visitor Parking |
Land
| Access Type | Road Access |
| Acreage | No |
| Land Amenities | Playground, Shopping |
| Landscape Features | Lawn Sprinkler, Landscaped |
| Sewer | Municipal Sewage System |
| Zoning Description | R3-32 |
Rooms
| Level | Type | Length | Width | Dimensions |
|---|---|---|---|---|
| Second Level | Den | 8'0'' x 8'0'' | ||
| Second Level | Kitchen | 10'0'' x 8'0'' | ||
| Second Level | Living Room/dining Room | 21'0'' x 17'0'' | ||
| Main Level | 4pc Bathroom | Measurements not available | ||
| Main Level | 4pc Bathroom | Measurements not available | ||
| Main Level | Primary Bedroom | 12'0'' x 10'7'' | ||
| Main Level | Bedroom | 10'10'' x 10'7'' |
Utilities
| Cable | Available |
| Electricity | Available |
| Natural Gas | Available |
| Telephone | Available |
https://www.realtor.ca/real-estate/27288781/100-fairway-crescent-unit-8-collingwood


