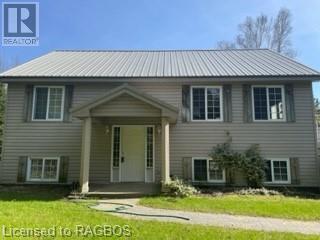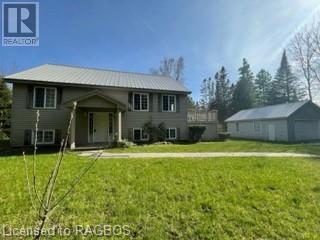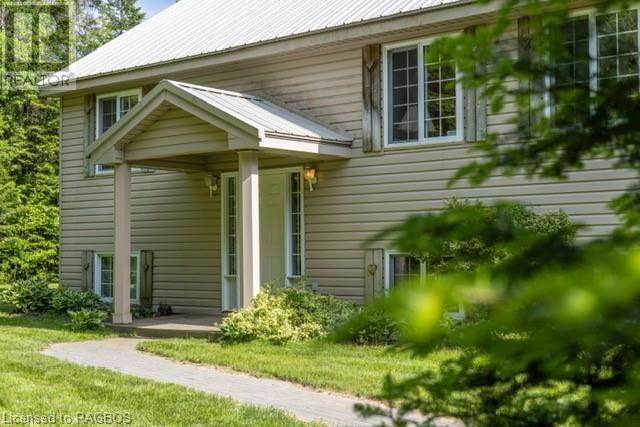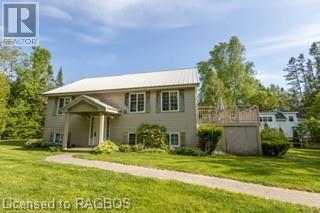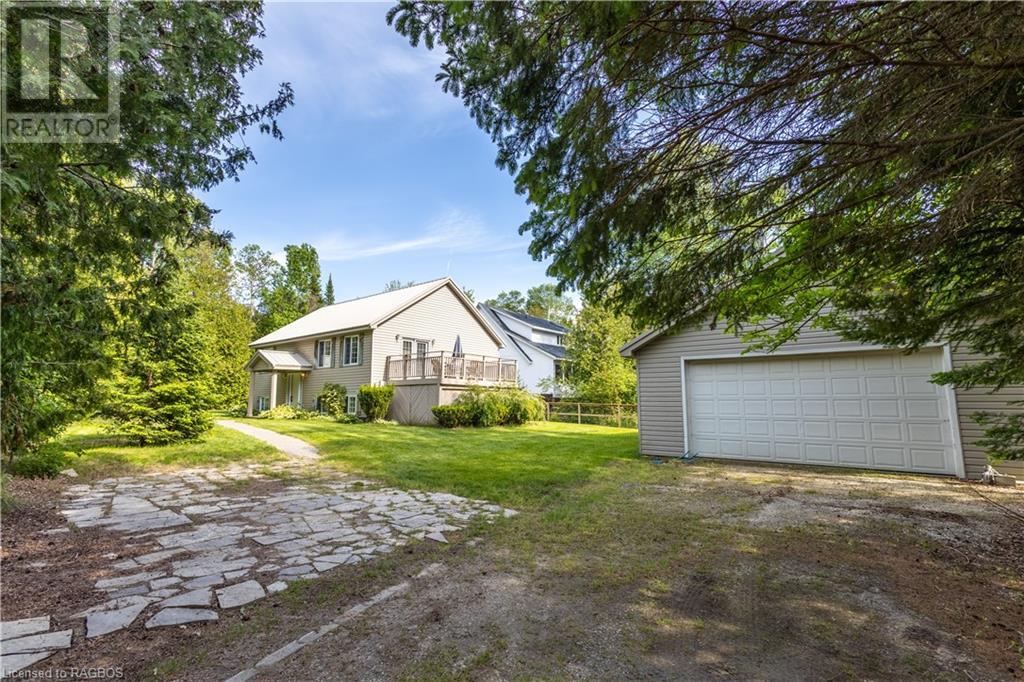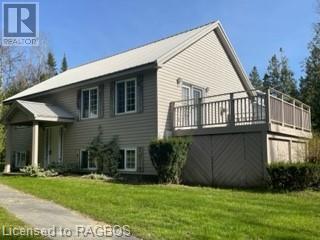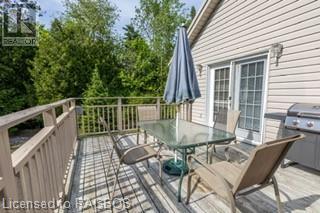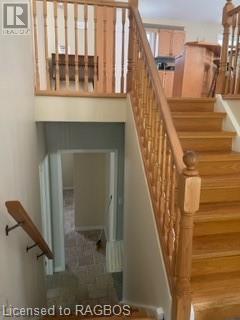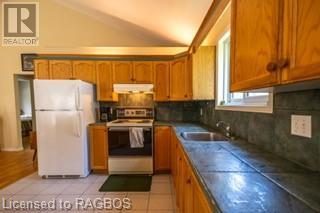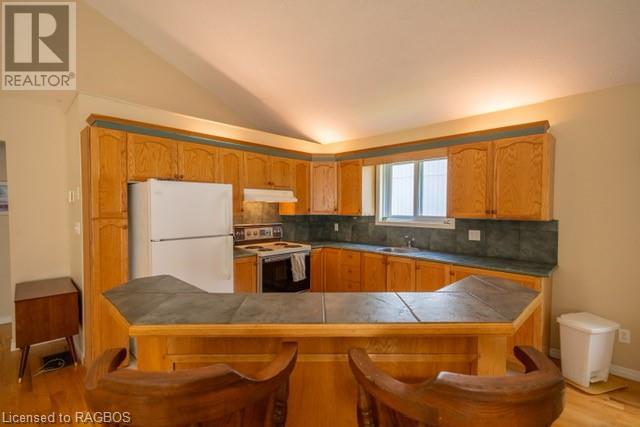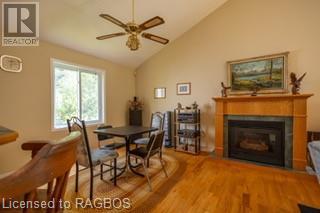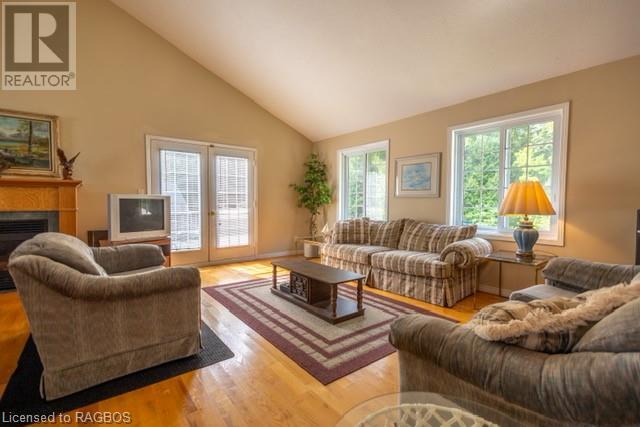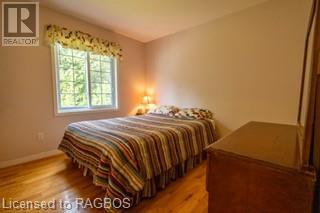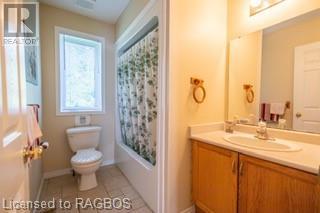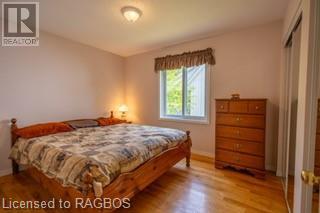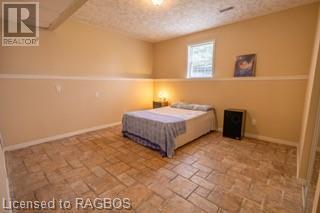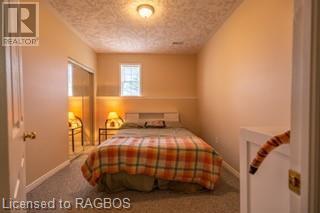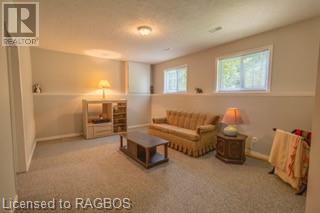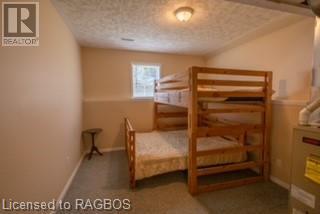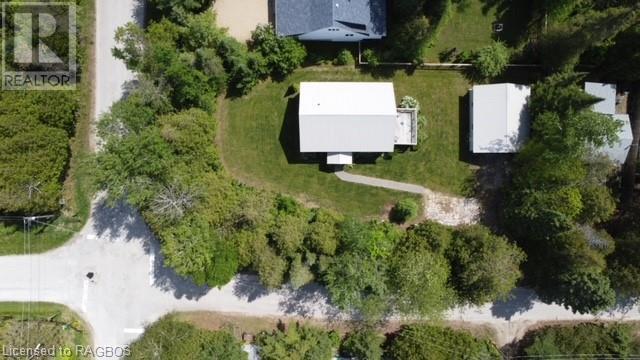4 Bedroom
1 Bathroom
1980
Raised Bungalow
Fireplace
None
Landscaped
$897,900
Are you looking for a beautiful home where you can bike or take a walk along the beach. This home is on a corner lot surrounded by trees, giving you a quiet atmosphere. The home has an open concept living room, dining room and kitchen. The upstairs has beautiful oak hardwood floors and tile in the kitchen and bathroom. The cathedral ceilings brighten up the main floor. Enjoy your morning sitting on the deck off the living room. There are 2 bedrooms are on the main level. On the lower level there is a good size family room with carpet. You will see the laundry room and 2 other bedrooms. There is also a room that can be used for an office or toy room. There is a garage with parking for 2, along with the driveway fitting 4 cars for family and friends. (id:4014)
Property Details
|
MLS® Number
|
40578837 |
|
Property Type
|
Single Family |
|
Amenities Near By
|
Beach |
|
Communication Type
|
High Speed Internet |
|
Community Features
|
Quiet Area |
|
Equipment Type
|
None |
|
Features
|
Corner Site, Crushed Stone Driveway, Recreational, Sump Pump |
|
Parking Space Total
|
6 |
|
Rental Equipment Type
|
None |
|
Structure
|
Porch |
Building
|
Bathroom Total
|
1 |
|
Bedrooms Above Ground
|
2 |
|
Bedrooms Below Ground
|
2 |
|
Bedrooms Total
|
4 |
|
Appliances
|
Central Vacuum, Dryer, Refrigerator, Stove, Washer, Window Coverings |
|
Architectural Style
|
Raised Bungalow |
|
Basement Development
|
Finished |
|
Basement Type
|
Full (finished) |
|
Constructed Date
|
1998 |
|
Construction Style Attachment
|
Detached |
|
Cooling Type
|
None |
|
Exterior Finish
|
Vinyl Siding |
|
Fire Protection
|
Smoke Detectors, Alarm System |
|
Fireplace Present
|
Yes |
|
Fireplace Total
|
1 |
|
Foundation Type
|
Block |
|
Heating Fuel
|
Natural Gas |
|
Stories Total
|
1 |
|
Size Interior
|
1980 |
|
Type
|
House |
|
Utility Water
|
Sand Point |
Parking
Land
|
Access Type
|
Road Access |
|
Acreage
|
No |
|
Land Amenities
|
Beach |
|
Landscape Features
|
Landscaped |
|
Size Depth
|
165 Ft |
|
Size Frontage
|
66 Ft |
|
Size Total Text
|
Under 1/2 Acre |
|
Zoning Description
|
R3 |
Rooms
| Level |
Type |
Length |
Width |
Dimensions |
|
Lower Level |
Other |
|
|
12'0'' x 10'0'' |
|
Lower Level |
Family Room |
|
|
12'8'' x 17'6'' |
|
Lower Level |
Laundry Room |
|
|
10' x 10' |
|
Lower Level |
Bedroom |
|
|
12'5'' x 9'5'' |
|
Lower Level |
Bedroom |
|
|
12'0'' x 12'0'' |
|
Main Level |
Bedroom |
|
|
12'0'' x 10'0'' |
|
Main Level |
Bedroom |
|
|
10'0'' x 10'0'' |
|
Main Level |
4pc Bathroom |
|
|
10'0'' x 5'0'' |
|
Main Level |
Foyer |
|
|
7'0'' x 5'0'' |
|
Main Level |
Kitchen |
|
|
10'0'' x 10'0'' |
|
Main Level |
Living Room/dining Room |
|
|
27'0'' x 18'0'' |
Utilities
|
Electricity
|
Available |
|
Natural Gas
|
Available |
|
Telephone
|
Available |
https://www.realtor.ca/real-estate/26810799/1020-second-avenue-n-sauble-beach

