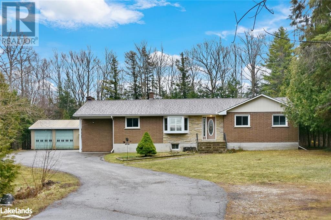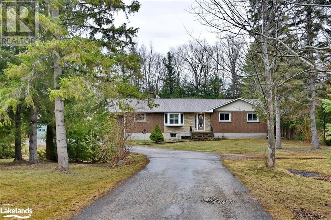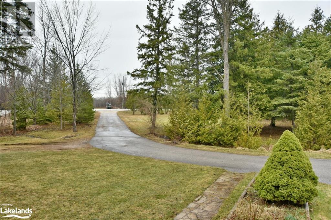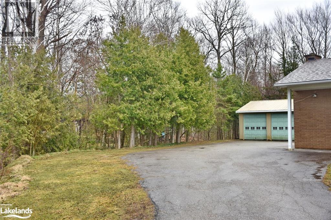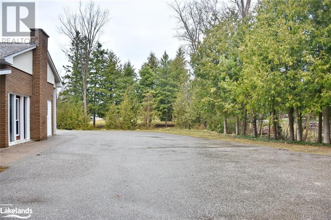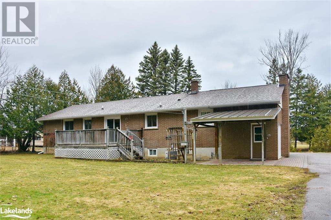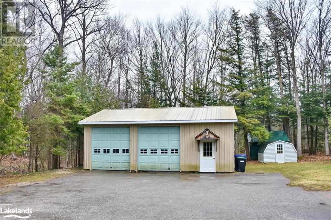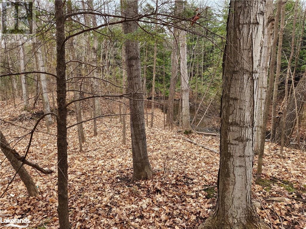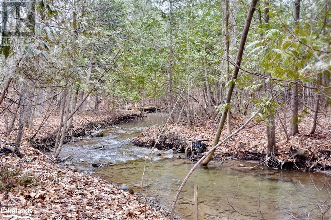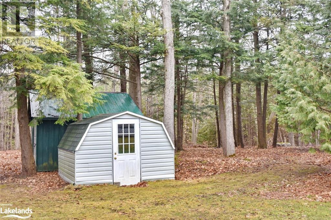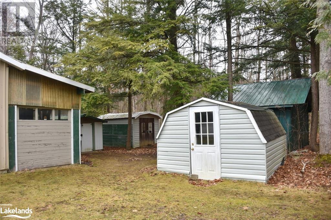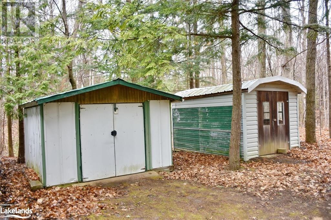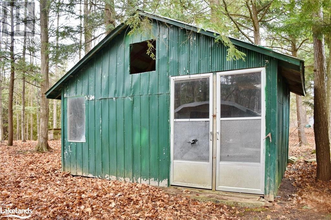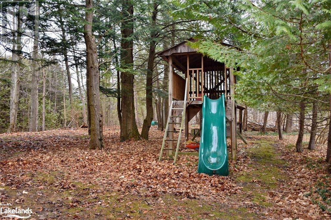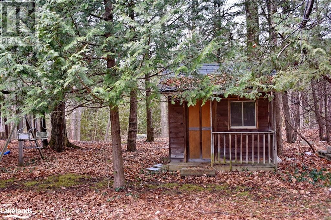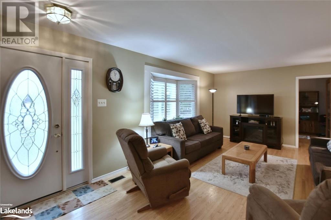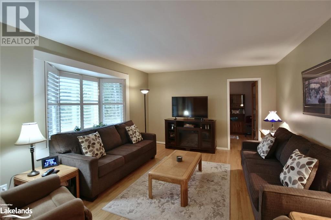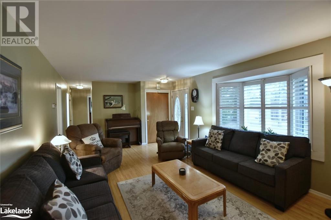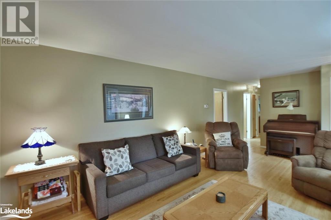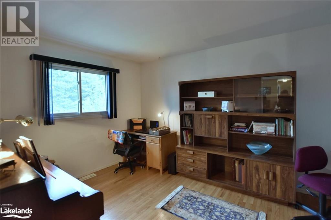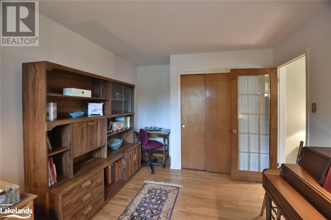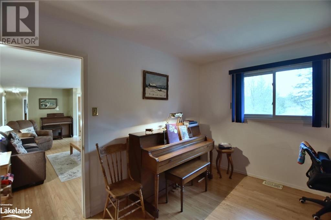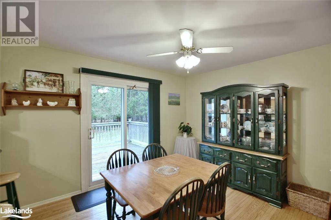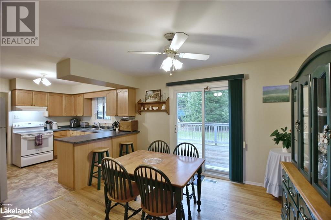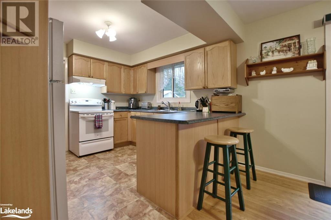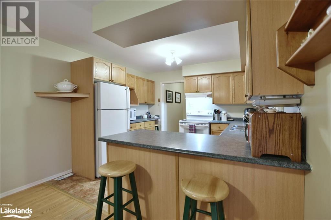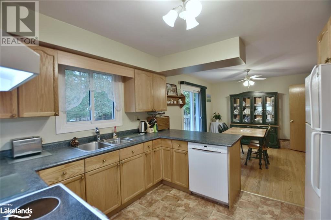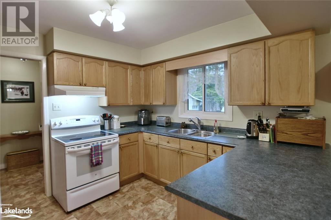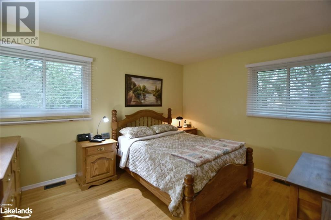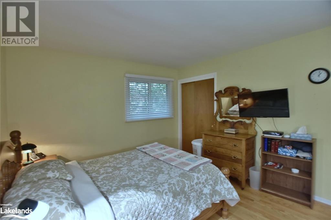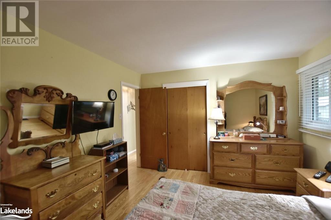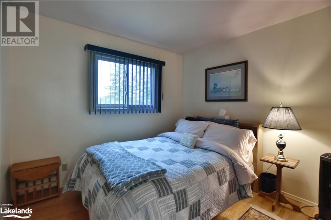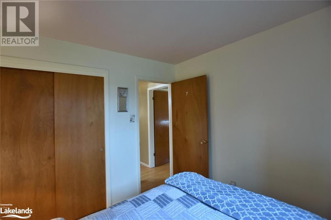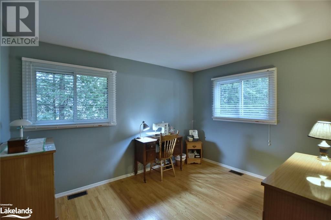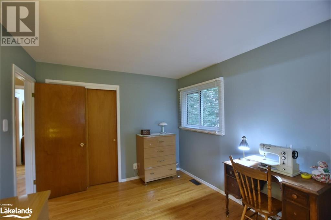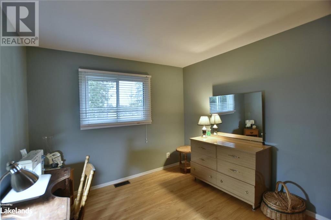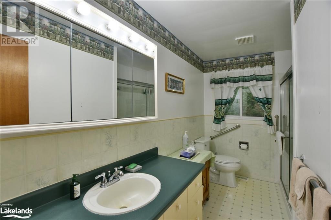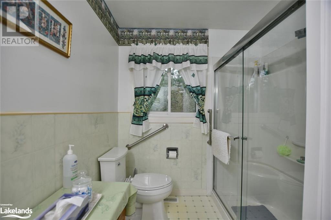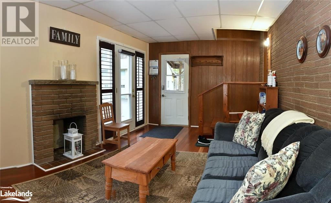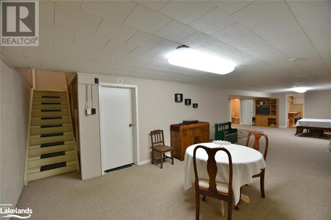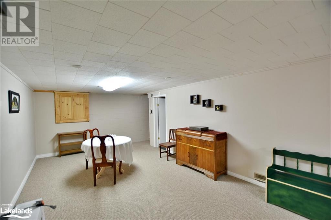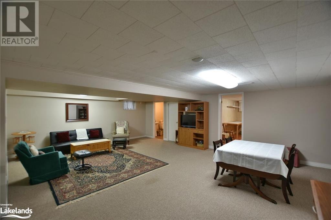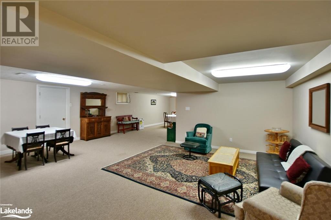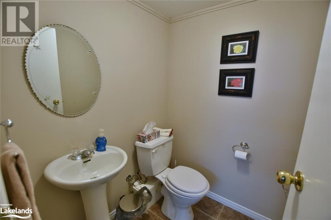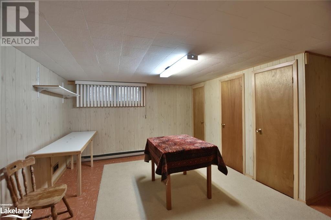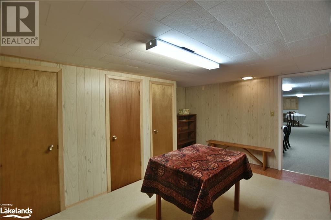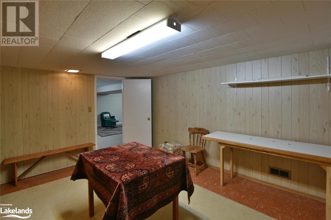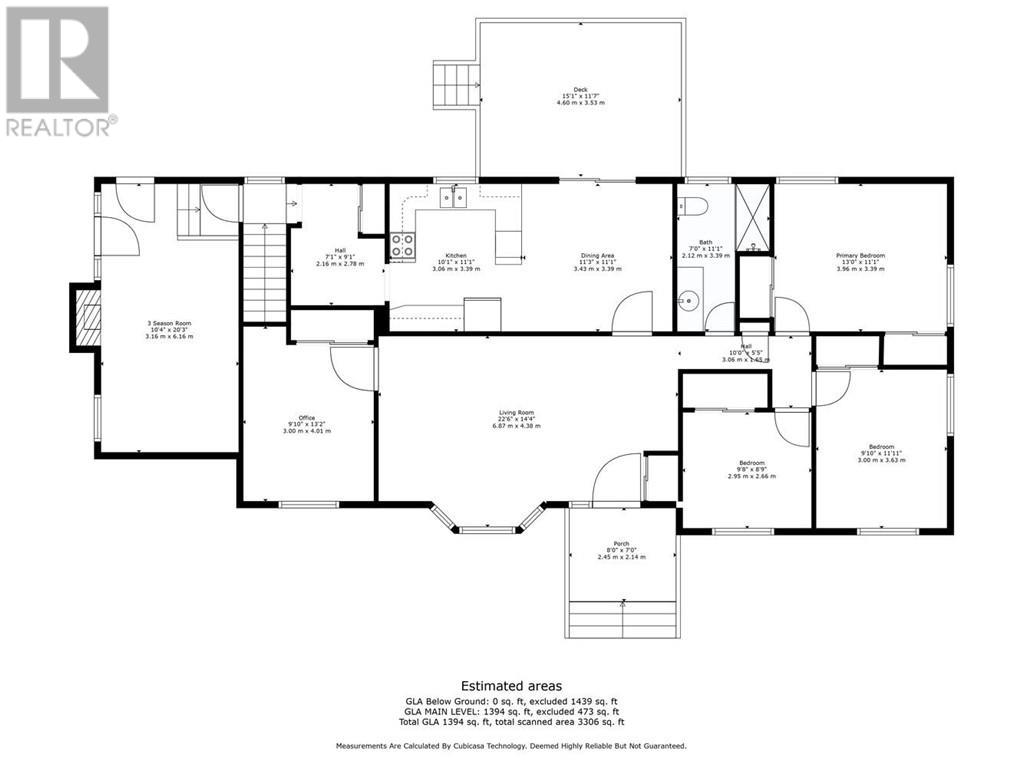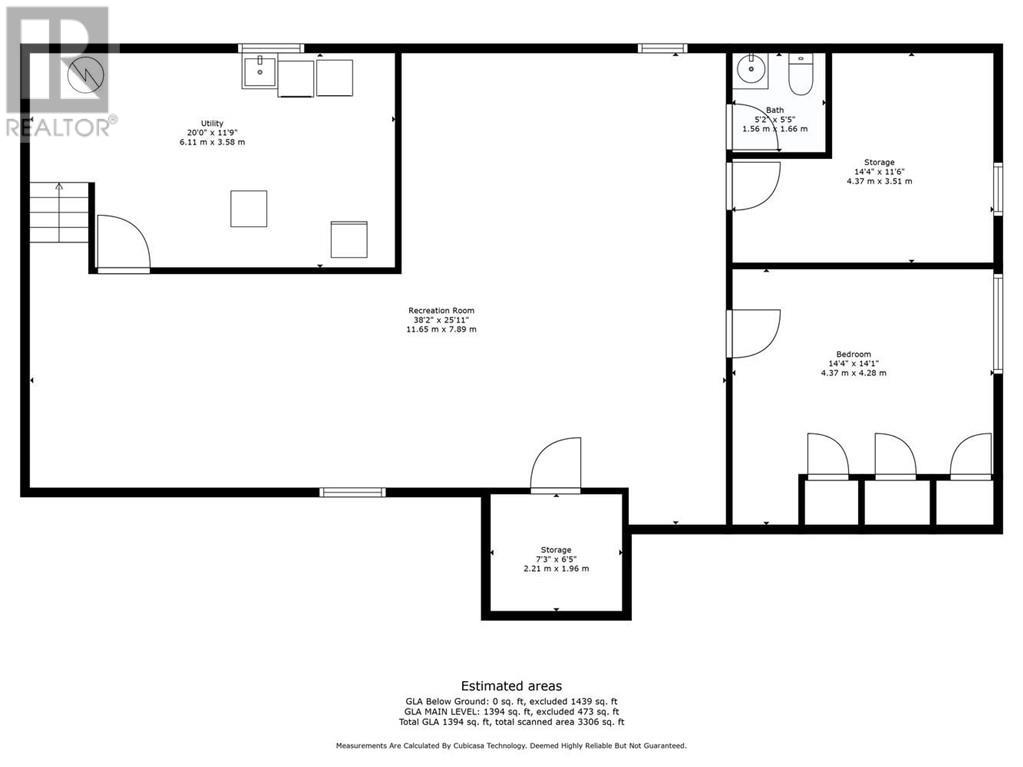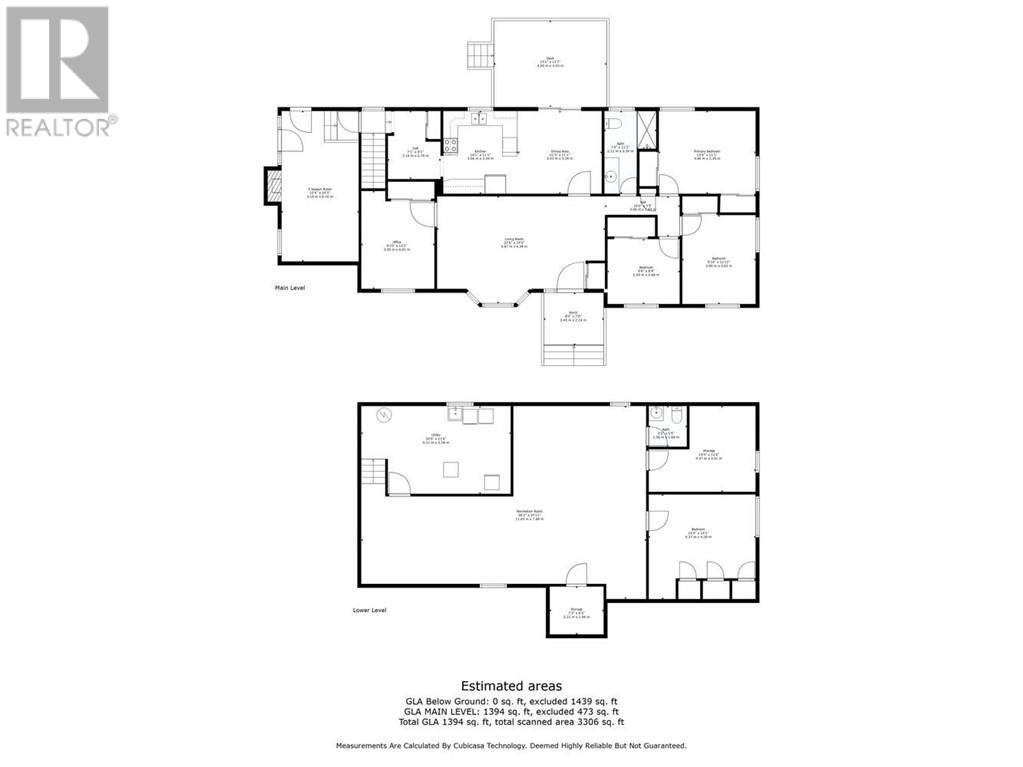4 Bedroom
2 Bathroom
2588
Bungalow
Central Air Conditioning
Forced Air
Acreage
$1,150,000
Do you want a 3 acre property with a secluded country feel backing onto a stream that is only 2 minutes to Collingwood, Osler Bluff Ski Club and OslerBrook Golf and Country Club? You are in luck! There may not be a better location period! This type of property is VERY rarely offered and it is not the typical cookie cutter subdivision home, it has a lot to offer and an abundance of potential. The inside features a 4 bedroom, 2 bath home that has been meticulously cared for with plenty of space to entertain and a great opportunity to put your personal touches on it to make it your own. The detached oversized 2 car garage/workshop is multifunctional and could be used for vehicle storage, tuning your skis or convert it to that dream golf simulator lounge. Your dream of living in the heart of this areas four season playground is just a showing away... Make your dream a reality! Before it's gone... Book your private viewing today! (id:4014)
Property Details
|
MLS® Number
|
40549776 |
|
Property Type
|
Single Family |
|
Amenities Near By
|
Golf Nearby, Ski Area |
|
Equipment Type
|
Water Heater |
|
Features
|
Crushed Stone Driveway, Country Residential |
|
Parking Space Total
|
8 |
|
Rental Equipment Type
|
Water Heater |
|
Structure
|
Workshop, Shed |
Building
|
Bathroom Total
|
2 |
|
Bedrooms Above Ground
|
4 |
|
Bedrooms Total
|
4 |
|
Appliances
|
Dryer |
|
Architectural Style
|
Bungalow |
|
Basement Development
|
Partially Finished |
|
Basement Type
|
Full (partially Finished) |
|
Construction Style Attachment
|
Detached |
|
Cooling Type
|
Central Air Conditioning |
|
Exterior Finish
|
Vinyl Siding |
|
Half Bath Total
|
1 |
|
Heating Fuel
|
Oil |
|
Heating Type
|
Forced Air |
|
Stories Total
|
1 |
|
Size Interior
|
2588 |
|
Type
|
House |
|
Utility Water
|
Well |
Parking
Land
|
Acreage
|
Yes |
|
Fence Type
|
Fence |
|
Land Amenities
|
Golf Nearby, Ski Area |
|
Sewer
|
Septic System |
|
Size Depth
|
301 Ft |
|
Size Frontage
|
131 Ft |
|
Size Irregular
|
2.98 |
|
Size Total
|
2.98 Ac|2 - 4.99 Acres |
|
Size Total Text
|
2.98 Ac|2 - 4.99 Acres |
|
Zoning Description
|
Ri |
Rooms
| Level |
Type |
Length |
Width |
Dimensions |
|
Basement |
Bonus Room |
|
|
11'1'' x 11'4'' |
|
Basement |
Cold Room |
|
|
6' x 4' |
|
Basement |
2pc Bathroom |
|
|
6'0'' x 6'7'' |
|
Basement |
Utility Room |
|
|
12'8'' x 16'2'' |
|
Basement |
Recreation Room |
|
|
12'8'' x 18'8'' |
|
Main Level |
Sitting Room |
|
|
11'2'' x 20' |
|
Main Level |
Family Room |
|
|
10'5'' x 20'3'' |
|
Main Level |
Dining Room |
|
|
13'10'' x 10'7'' |
|
Main Level |
Kitchen |
|
|
10'8'' x 10'7'' |
|
Main Level |
4pc Bathroom |
|
|
6'2'' x 9' |
|
Main Level |
Bedroom |
|
|
9'2'' x 11'5'' |
|
Main Level |
Bedroom |
|
|
8'5'' x 9'5'' |
|
Main Level |
Bedroom |
|
|
9'8'' x 12'10'' |
|
Main Level |
Bedroom |
|
|
10'8'' x 12'8'' |
https://www.realtor.ca/real-estate/26625836/1030-sixth-street-clearview

