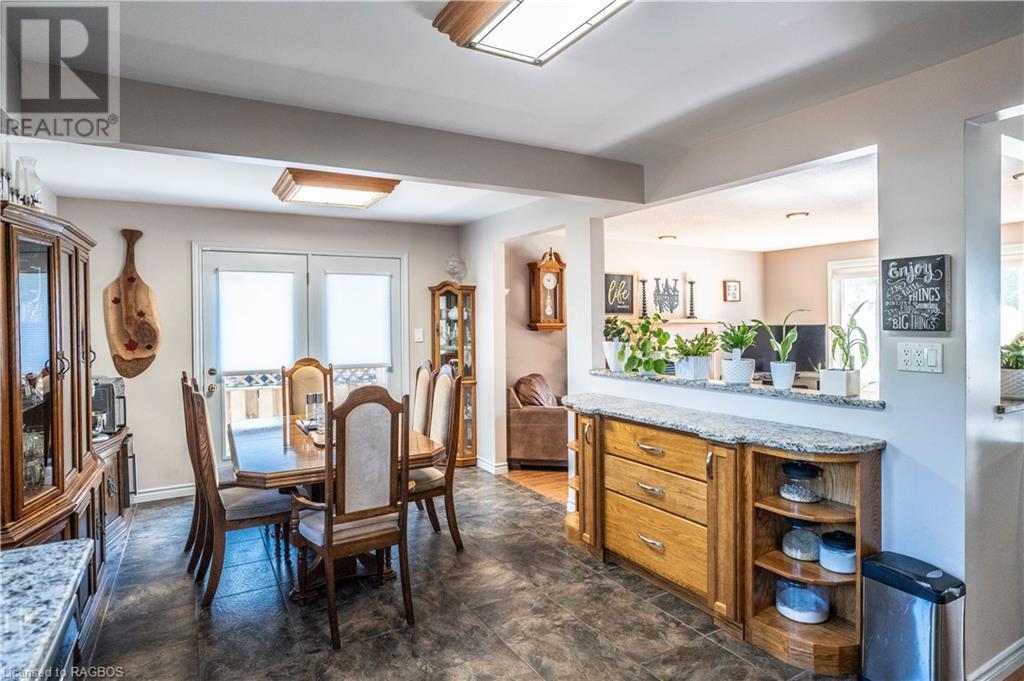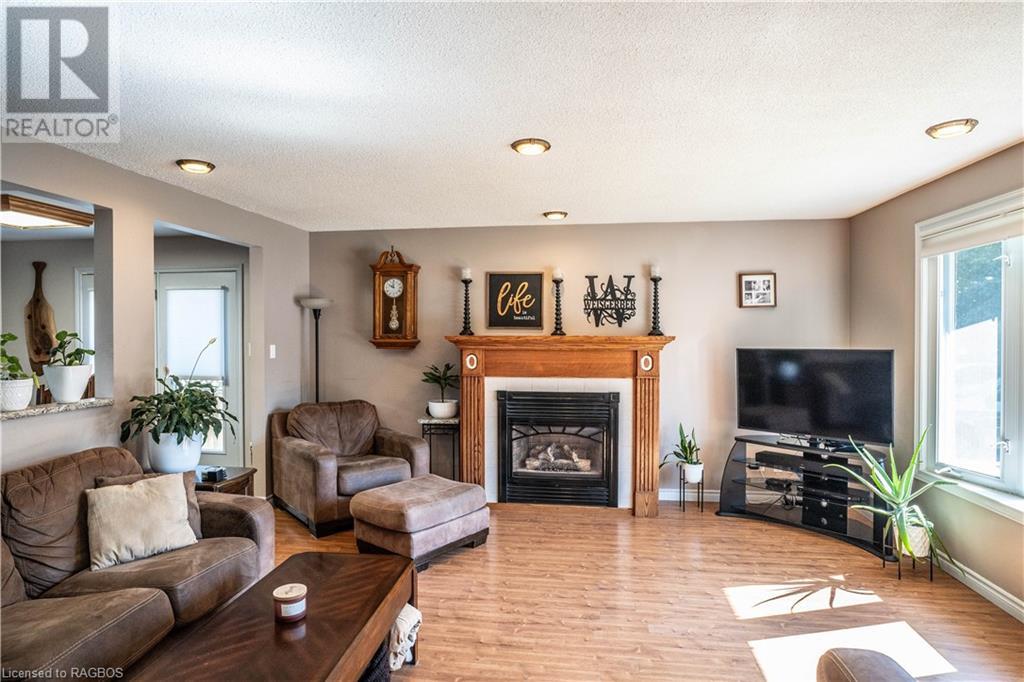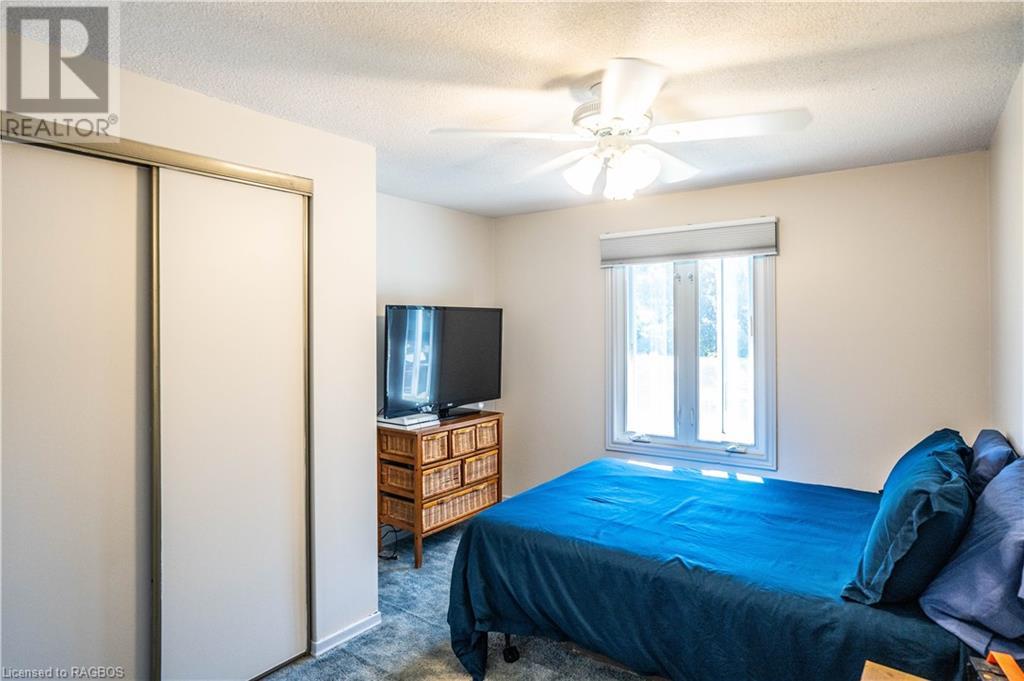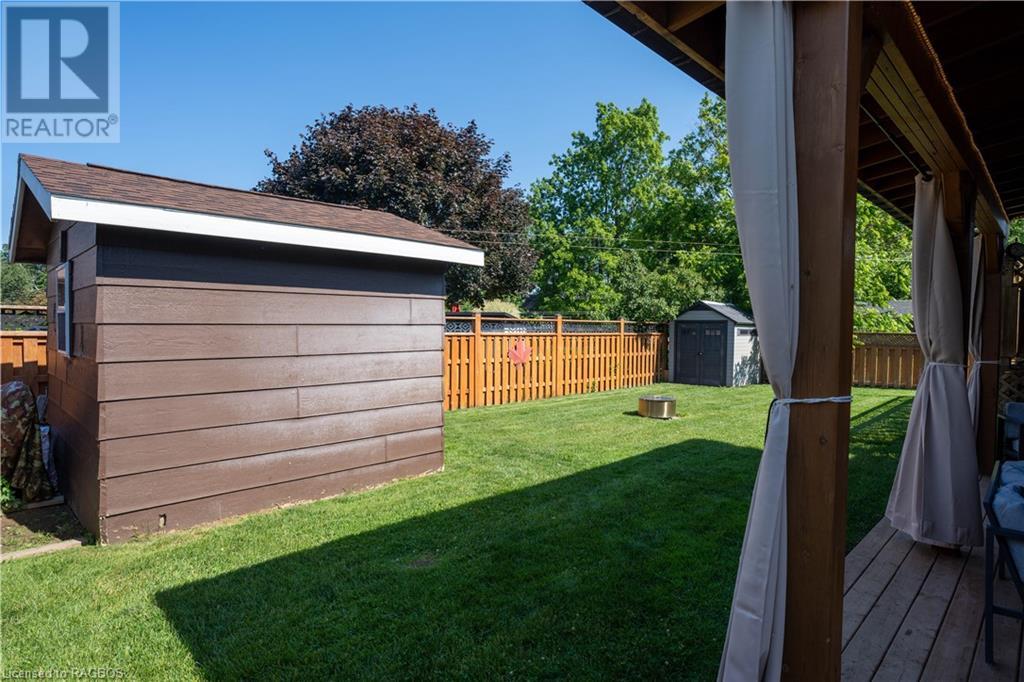3 Bedroom
3 Bathroom
2228 sqft
Fireplace
Wall Unit
Baseboard Heaters
Landscaped
$669,000
Welcome to this extensively updated 4-level backsplit, perfectly situated in a highly sought-after mature neighborhood. This home featuring a single car garage w/ double concrete driveway, combines modern upgrades with comfortable living spaces, making it ideal for a growing family. With 3 bedrooms and 3 baths, this residence offers ample space and style. The updated kitchen and dining room are a chef's dream, featuring granite countertops, a gas stove, and plenty of room for meal preparation. The kitchen opens to a cozy living room with a gas fireplace, creating a warm and inviting atmosphere. Step down to the newly renovated family room, which boasts a gas stove and a 3- piece bath with plenty of storage. The lower level also includes a workshop and a wine cellar, perfect for hobbyists and wine enthusiasts. On the third level, you'll find a bonus room and a convenient 2-piece bath, providing extra space for guests and entertaining. The outdoor area is equally impressive with a rear deck and patio, complete with an overhang, creating a perfect setting for outdoor entertaining. The spacious, mature yard offers plenty of room to play and enjoy the peaceful surroundings. Designed with comfort and practicality in mind, this home is ready to welcome its new owners. Don't miss out on this exceptional opportunity to experience the charm and well maintained beauty of this home in a prime location. (id:4014)
Open House
This property has open houses!
Starts at:
1:00 pm
Ends at:
3:00 pm
Property Details
|
MLS® Number
|
40608816 |
|
Property Type
|
Single Family |
|
Amenities Near By
|
Beach, Golf Nearby, Place Of Worship |
|
Communication Type
|
High Speed Internet |
|
Community Features
|
School Bus |
|
Equipment Type
|
None |
|
Parking Space Total
|
3 |
|
Rental Equipment Type
|
None |
|
Structure
|
Shed |
Building
|
Bathroom Total
|
3 |
|
Bedrooms Above Ground
|
3 |
|
Bedrooms Total
|
3 |
|
Appliances
|
Central Vacuum, Dishwasher, Dryer, Microwave, Refrigerator, Washer, Range - Gas |
|
Basement Development
|
Finished |
|
Basement Type
|
Partial (finished) |
|
Constructed Date
|
1973 |
|
Construction Style Attachment
|
Detached |
|
Cooling Type
|
Wall Unit |
|
Exterior Finish
|
Brick, Vinyl Siding |
|
Fireplace Present
|
Yes |
|
Fireplace Total
|
2 |
|
Half Bath Total
|
1 |
|
Heating Fuel
|
Electric |
|
Heating Type
|
Baseboard Heaters |
|
Size Interior
|
2228 Sqft |
|
Type
|
House |
|
Utility Water
|
Municipal Water |
Parking
Land
|
Acreage
|
No |
|
Land Amenities
|
Beach, Golf Nearby, Place Of Worship |
|
Landscape Features
|
Landscaped |
|
Sewer
|
Municipal Sewage System |
|
Size Depth
|
100 Ft |
|
Size Frontage
|
60 Ft |
|
Size Total Text
|
Under 1/2 Acre |
|
Zoning Description
|
R1 |
Rooms
| Level |
Type |
Length |
Width |
Dimensions |
|
Second Level |
4pc Bathroom |
|
|
Measurements not available |
|
Second Level |
Bedroom |
|
|
10'4'' x 11'8'' |
|
Second Level |
Bedroom |
|
|
11'10'' x 12'5'' |
|
Second Level |
Bedroom |
|
|
10'1'' x 15'3'' |
|
Third Level |
2pc Bathroom |
|
|
5'6'' x 10'6'' |
|
Third Level |
Workshop |
|
|
8'10'' x 8'2'' |
|
Third Level |
Laundry Room |
|
|
5'6'' x 10'6'' |
|
Third Level |
Bonus Room |
|
|
9'8'' x 10'11'' |
|
Basement |
3pc Bathroom |
|
|
5'9'' x 9'9'' |
|
Basement |
Wine Cellar |
|
|
8'8'' x 12'11'' |
|
Basement |
Family Room |
|
|
17'0'' x 20'3'' |
|
Main Level |
Living Room |
|
|
14'6'' x 15'10'' |
|
Main Level |
Kitchen/dining Room |
|
|
11'0'' x 21'3'' |
Utilities
|
Cable
|
Available |
|
Electricity
|
Available |
|
Natural Gas
|
Available |
|
Telephone
|
Available |
https://www.realtor.ca/real-estate/27087345/1034-century-drive-port-elgin



































