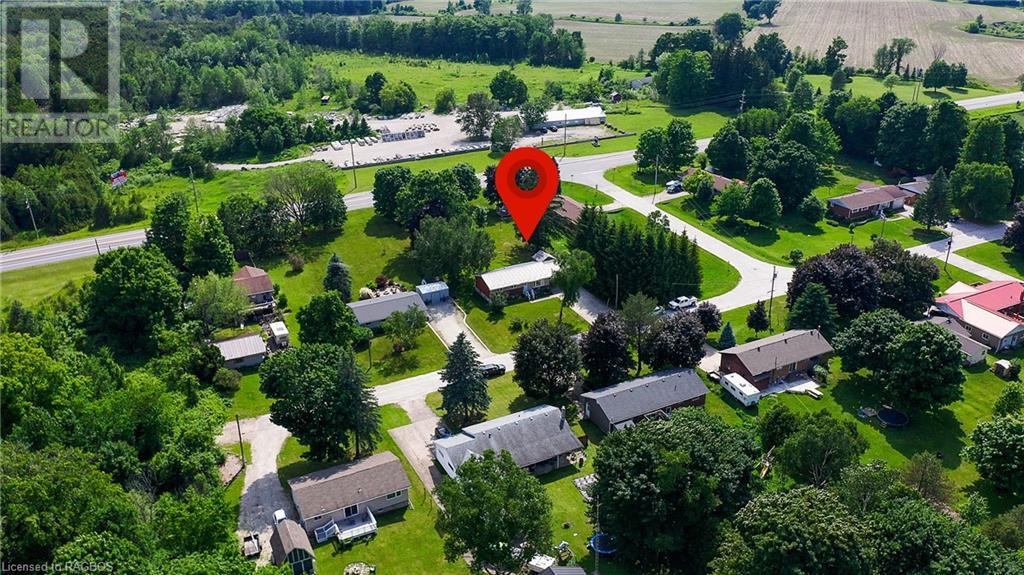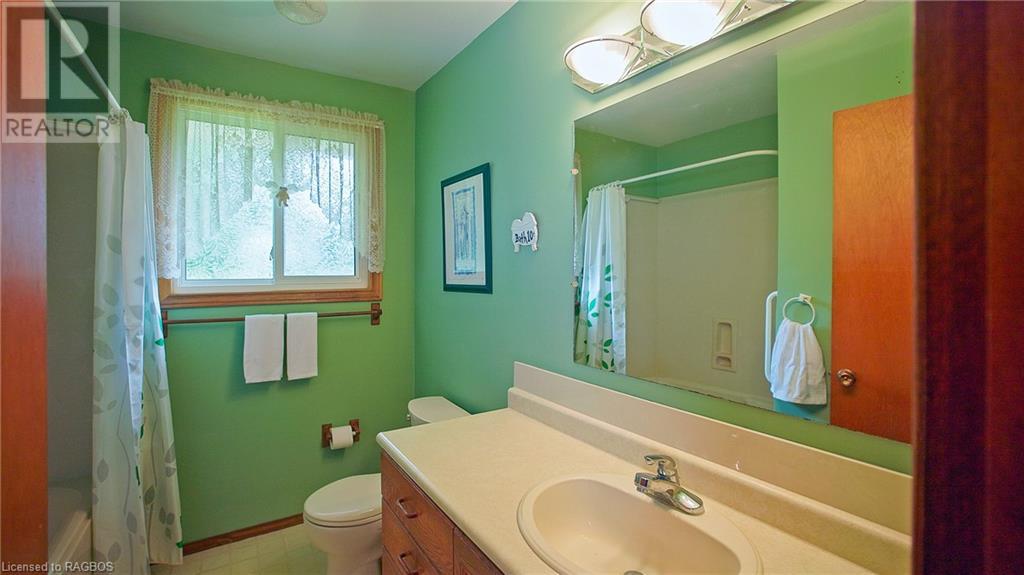3 Bedroom
2 Bathroom
1695 sqft
Bungalow
Fireplace
Central Air Conditioning
$518,000
This beautiful bungalow offers comfort and charm in a small subdivision, ideal for families, retirees, or anyone seeking a quiet lifestyle in Georgian Bluffs, very close to Owen Sound. This home features all brick construction, ensuring durability and timeless appeal, Hy-Grade steel roof for long-lasting protection and low maintenance, new windows to keep your home energy-efficient and bright, and a concrete driveway leading to a double carport for ample parking. The outdoor space is nicely landscaped on a large yard with plenty of space for outdoor activities, but also a fenced-in area perfect for pets, kids, or gardening. Inside this charming home, the low maintenance flooring, and galley kitchen make things practical, all that's needed is a bit of paint and polish to make it your own. Full finished basement offers loads of room for family time. The home has two natural gas fireplaces that not only heat the home, but add a cozy atmosphere. There's also central air conditioning for our hot summers. So much value for the price and just 5 minutes from Owen Sound! (id:4014)
Property Details
|
MLS® Number
|
40657497 |
|
Property Type
|
Single Family |
|
Amenities Near By
|
Shopping |
|
Communication Type
|
High Speed Internet |
|
Community Features
|
School Bus |
|
Equipment Type
|
Water Heater |
|
Features
|
Cul-de-sac, Country Residential |
|
Parking Space Total
|
6 |
|
Rental Equipment Type
|
Water Heater |
|
Structure
|
Shed |
Building
|
Bathroom Total
|
2 |
|
Bedrooms Above Ground
|
3 |
|
Bedrooms Total
|
3 |
|
Appliances
|
Dryer, Freezer, Microwave, Refrigerator, Stove, Washer, Window Coverings |
|
Architectural Style
|
Bungalow |
|
Basement Development
|
Partially Finished |
|
Basement Type
|
Full (partially Finished) |
|
Constructed Date
|
1971 |
|
Construction Style Attachment
|
Detached |
|
Cooling Type
|
Central Air Conditioning |
|
Exterior Finish
|
Brick |
|
Fireplace Present
|
Yes |
|
Fireplace Total
|
2 |
|
Half Bath Total
|
1 |
|
Stories Total
|
1 |
|
Size Interior
|
1695 Sqft |
|
Type
|
House |
|
Utility Water
|
Drilled Well |
Parking
Land
|
Acreage
|
No |
|
Land Amenities
|
Shopping |
|
Sewer
|
Septic System |
|
Size Depth
|
214 Ft |
|
Size Frontage
|
84 Ft |
|
Size Total Text
|
Under 1/2 Acre |
|
Zoning Description
|
R1 |
Rooms
| Level |
Type |
Length |
Width |
Dimensions |
|
Basement |
1pc Bathroom |
|
|
Measurements not available |
|
Basement |
Utility Room |
|
|
16'1'' x 8'0'' |
|
Basement |
Workshop |
|
|
14'6'' x 11'10'' |
|
Basement |
Storage |
|
|
10'2'' x 11'10'' |
|
Basement |
Family Room |
|
|
39'9'' x 11'9'' |
|
Main Level |
4pc Bathroom |
|
|
Measurements not available |
|
Main Level |
Bedroom |
|
|
8'3'' x 11'9'' |
|
Main Level |
Bedroom |
|
|
11'5'' x 9'10'' |
|
Main Level |
Primary Bedroom |
|
|
11'7'' x 11'9'' |
|
Main Level |
Kitchen |
|
|
11'6'' x 8'0'' |
|
Main Level |
Dining Room |
|
|
10'5'' x 12'3'' |
|
Main Level |
Living Room |
|
|
18'9'' x 11'9'' |
Utilities
https://www.realtor.ca/real-estate/27498079/106-minto-drive-georgian-bluffs





































