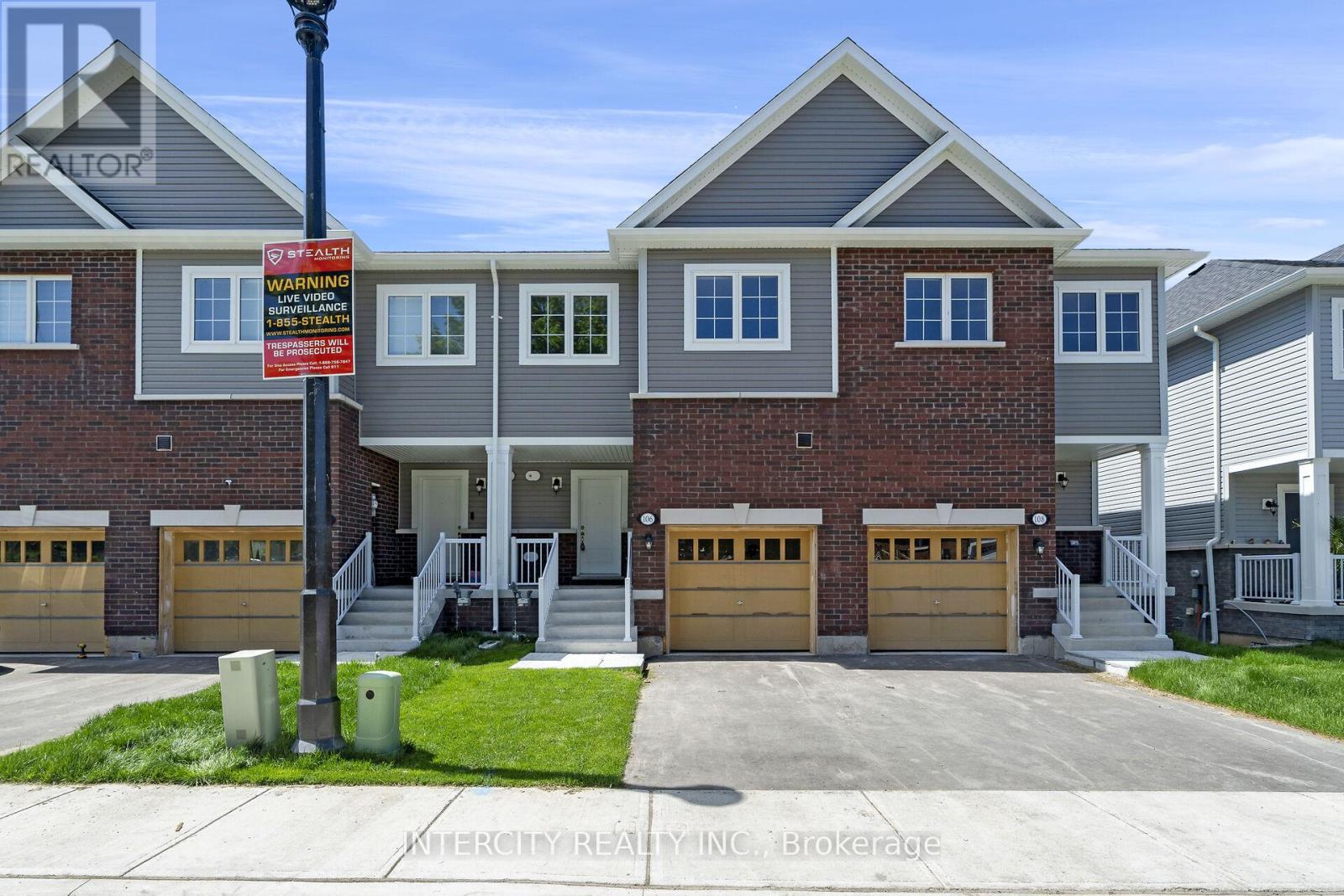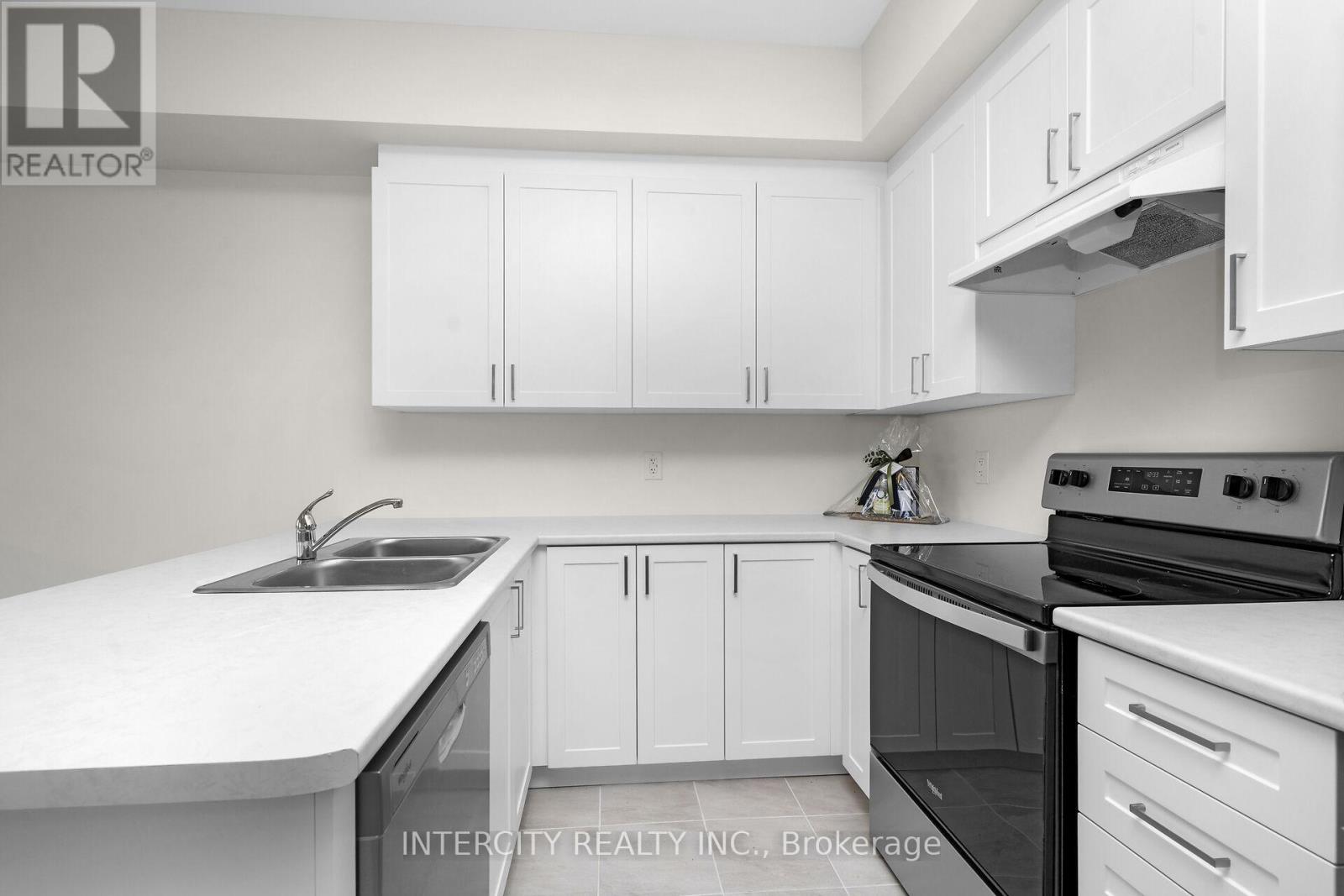106 Winters Way Shelburne, Ontario L9V 3Y1
3 Bedroom
3 Bathroom
Forced Air
$704,990Maintenance, Parcel of Tied Land
$174 Monthly
Maintenance, Parcel of Tied Land
$174 MonthlyBeautiful brand new 3 bdrm townhome in the sought after fast growing town of Shelburne. Great commuter location within walking distance to library, shopping, parks, schools, trails & trendy downtown! This wonderful 1529 sq. ft. open & bright townhome boasts a large unfinished walk-out basement w/ 3pc rough-in, 3 bdrms, 3 bath, garage, plenty of closet space, and large windows throughout. Spacious and affordable, this home offers plenty for the savvy homebuyer! (id:4014)
Property Details
| MLS® Number | X8373194 |
| Property Type | Single Family |
| Community Name | Shelburne |
| Amenities Near By | Park, Place Of Worship |
| Community Features | Community Centre |
| Parking Space Total | 2 |
Building
| Bathroom Total | 3 |
| Bedrooms Above Ground | 3 |
| Bedrooms Total | 3 |
| Appliances | Dishwasher, Dryer, Refrigerator, Stove, Washer |
| Basement Development | Unfinished |
| Basement Features | Walk Out |
| Basement Type | N/a (unfinished) |
| Construction Style Attachment | Attached |
| Exterior Finish | Brick, Vinyl Siding |
| Flooring Type | Tile, Laminate |
| Foundation Type | Poured Concrete |
| Half Bath Total | 1 |
| Heating Fuel | Natural Gas |
| Heating Type | Forced Air |
| Stories Total | 2 |
| Type | Row / Townhouse |
| Utility Water | Municipal Water |
Parking
| Garage |
Land
| Acreage | No |
| Land Amenities | Park, Place Of Worship |
| Sewer | Sanitary Sewer |
| Size Depth | 88 Ft ,5 In |
| Size Frontage | 19 Ft ,8 In |
| Size Irregular | 19.69 X 88.45 Ft |
| Size Total Text | 19.69 X 88.45 Ft |
Rooms
| Level | Type | Length | Width | Dimensions |
|---|---|---|---|---|
| Second Level | Primary Bedroom | 5.64 m | 3.61 m | 5.64 m x 3.61 m |
| Second Level | Bedroom 2 | 2.61 m | 3.12 m | 2.61 m x 3.12 m |
| Second Level | Bedroom 3 | 2.9 m | 4.88 m | 2.9 m x 4.88 m |
| Ground Level | Kitchen | 3.07 m | 2.59 m | 3.07 m x 2.59 m |
| Ground Level | Dining Room | 5.64 m | 3.15 m | 5.64 m x 3.15 m |
| Ground Level | Living Room | 5.64 m | 3.15 m | 5.64 m x 3.15 m |
https://www.realtor.ca/real-estate/26945300/106-winters-way-shelburne-shelburne






























