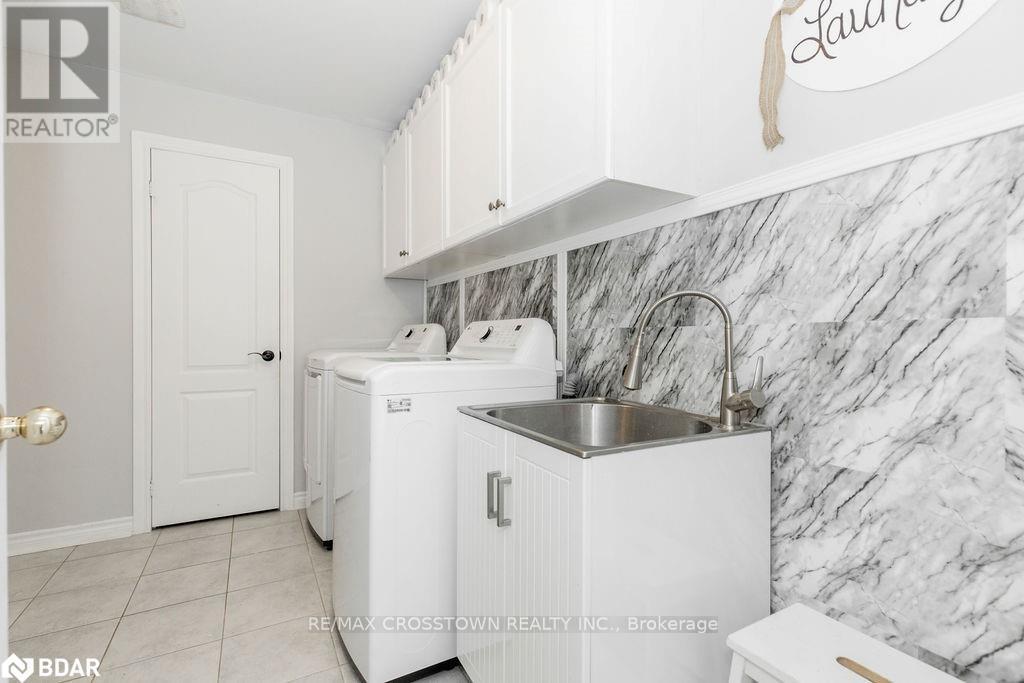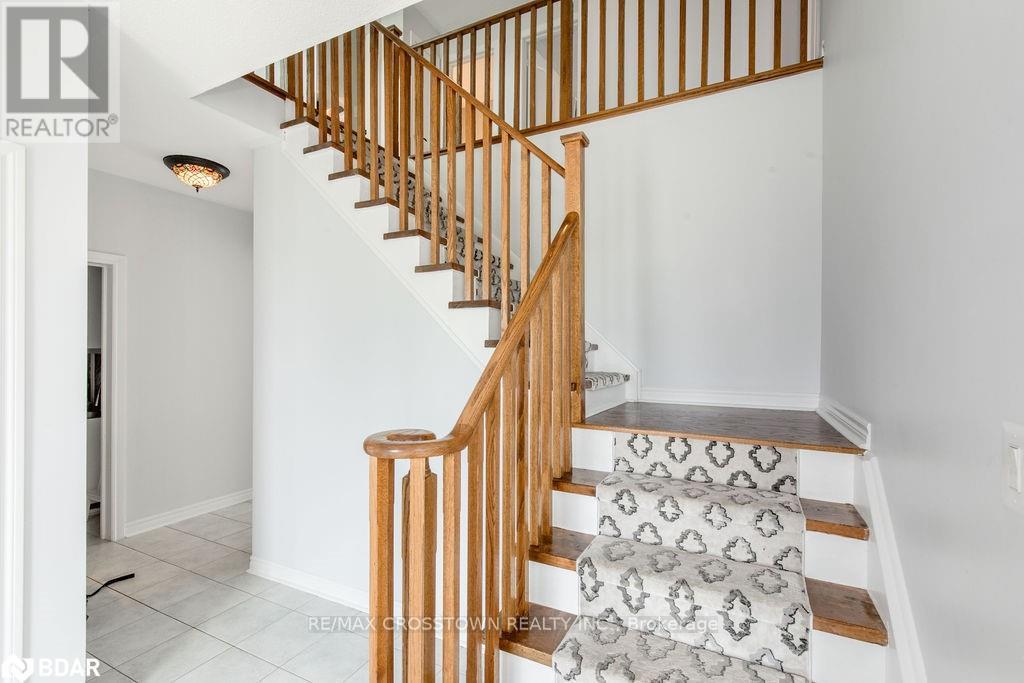4 Bedroom
3 Bathroom
Fireplace
Central Air Conditioning
Forced Air
$1,085,000
Beautiful 4 bedroom fully finished home backing onto green space & trails! The main floor Features a Stunning New (23) two-toned kitchen with a large island and walk out to the oversized deck, large family room, formal living and dining room, main floor powder room, laundry, and inside entry to the double garage. The Second level features 4 good-sized bedrooms, the primary bedroom includes a walk-in closet and an updated ensuite with a glass shower and stand-alone tub. Downstairs youll find the Finished basement with arec/games area which also features a bar is perfect for entertaining. Within walking distance to parks and trails. Minutes drive to Base Borden, Alliston, and Barrie. (id:4014)
Property Details
|
MLS® Number
|
N8475646 |
|
Property Type
|
Single Family |
|
Community Name
|
Angus |
|
Amenities Near By
|
Schools |
|
Features
|
Conservation/green Belt |
|
Parking Space Total
|
5 |
Building
|
Bathroom Total
|
3 |
|
Bedrooms Above Ground
|
4 |
|
Bedrooms Total
|
4 |
|
Appliances
|
Garage Door Opener Remote(s), Dishwasher, Dryer, Garage Door Opener, Range, Refrigerator, Stove, Washer, Window Coverings |
|
Basement Development
|
Finished |
|
Basement Type
|
Full (finished) |
|
Construction Style Attachment
|
Detached |
|
Cooling Type
|
Central Air Conditioning |
|
Exterior Finish
|
Stone, Vinyl Siding |
|
Fireplace Present
|
Yes |
|
Foundation Type
|
Poured Concrete |
|
Heating Fuel
|
Natural Gas |
|
Heating Type
|
Forced Air |
|
Stories Total
|
2 |
|
Type
|
House |
|
Utility Water
|
Municipal Water |
Parking
Land
|
Acreage
|
No |
|
Land Amenities
|
Schools |
|
Sewer
|
Sanitary Sewer |
|
Size Irregular
|
51.51 X 110.41 Ft |
|
Size Total Text
|
51.51 X 110.41 Ft |
|
Surface Water
|
Lake/pond |
Rooms
| Level |
Type |
Length |
Width |
Dimensions |
|
Second Level |
Primary Bedroom |
5.26 m |
4.14 m |
5.26 m x 4.14 m |
|
Second Level |
Bedroom |
4.14 m |
3.48 m |
4.14 m x 3.48 m |
|
Second Level |
Bedroom |
3.12 m |
3.35 m |
3.12 m x 3.35 m |
|
Second Level |
Bedroom |
3.51 m |
4.14 m |
3.51 m x 4.14 m |
|
Basement |
Recreational, Games Room |
7.65 m |
8.86 m |
7.65 m x 8.86 m |
|
Basement |
Den |
2.97 m |
3.73 m |
2.97 m x 3.73 m |
|
Main Level |
Living Room |
4.06 m |
3.45 m |
4.06 m x 3.45 m |
|
Main Level |
Dining Room |
3.78 m |
3.45 m |
3.78 m x 3.45 m |
|
Main Level |
Kitchen |
5.49 m |
4.9 m |
5.49 m x 4.9 m |
|
Main Level |
Family Room |
5.69 m |
3.78 m |
5.69 m x 3.78 m |
https://www.realtor.ca/real-estate/27087657/108-mount-crescent-essa-angus










































