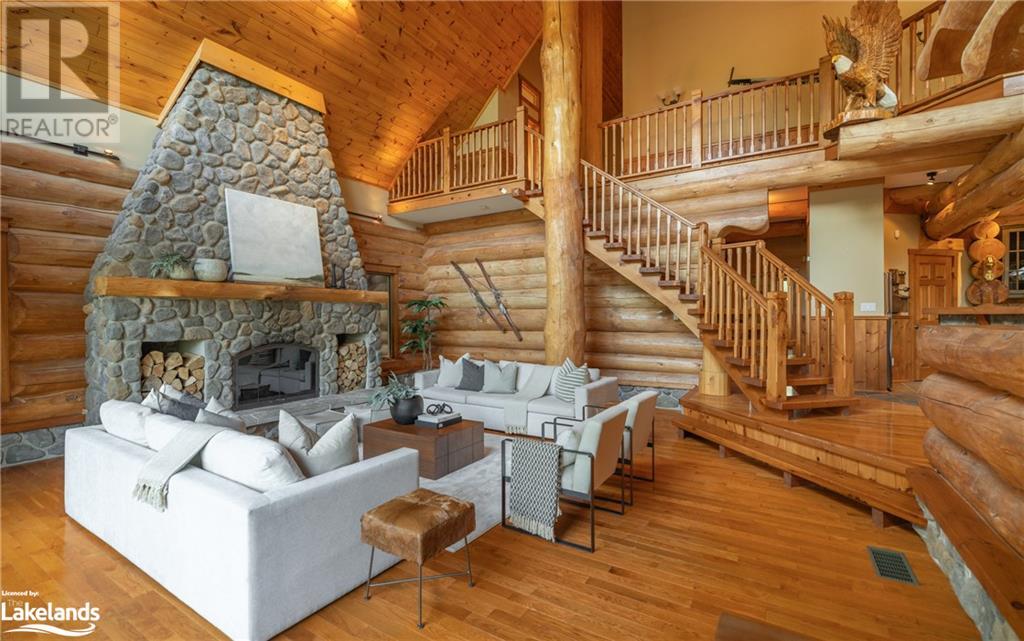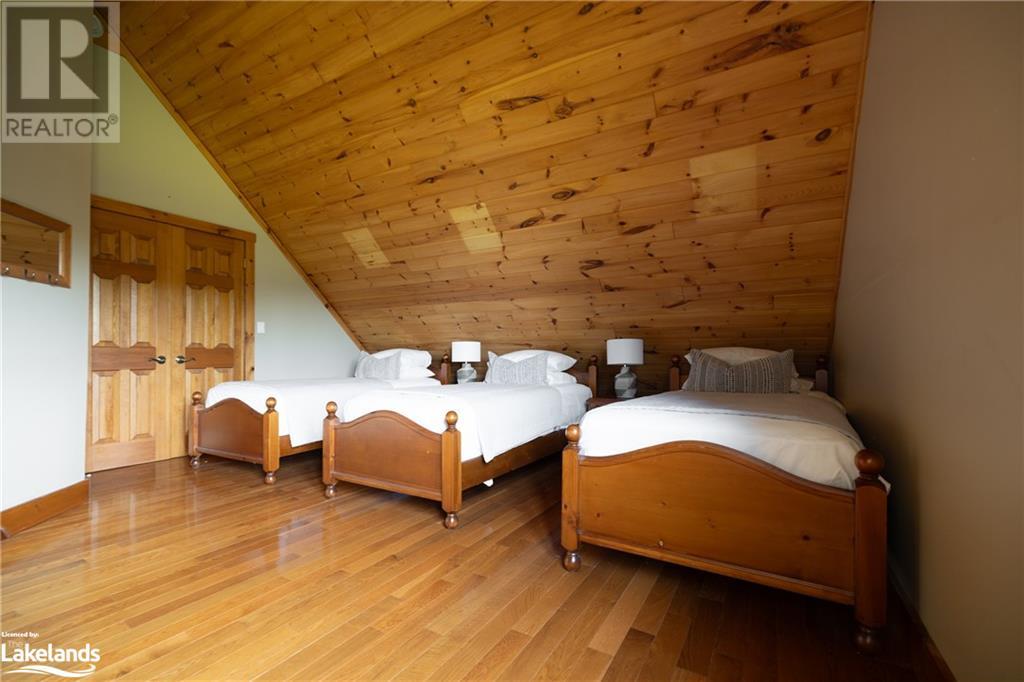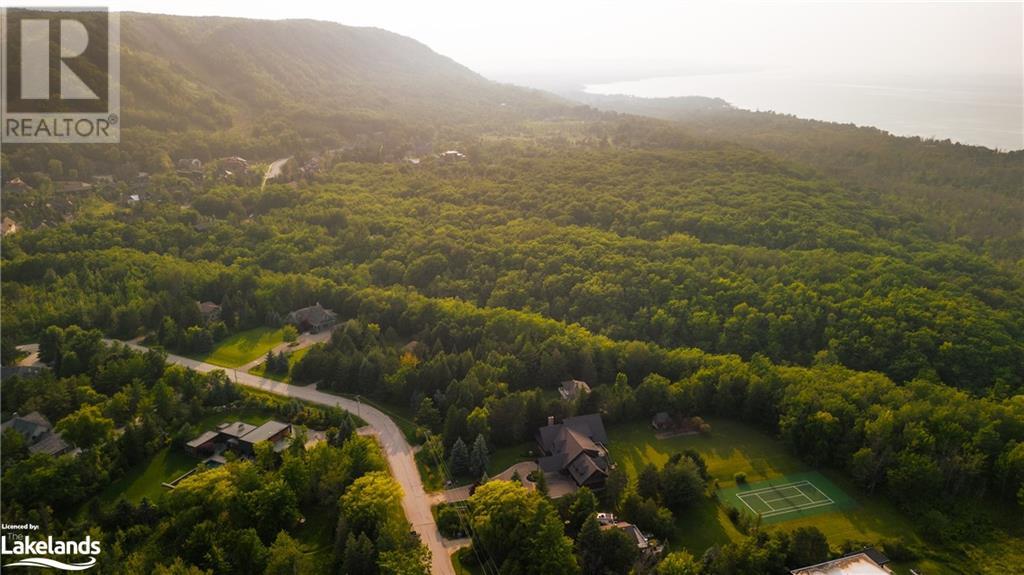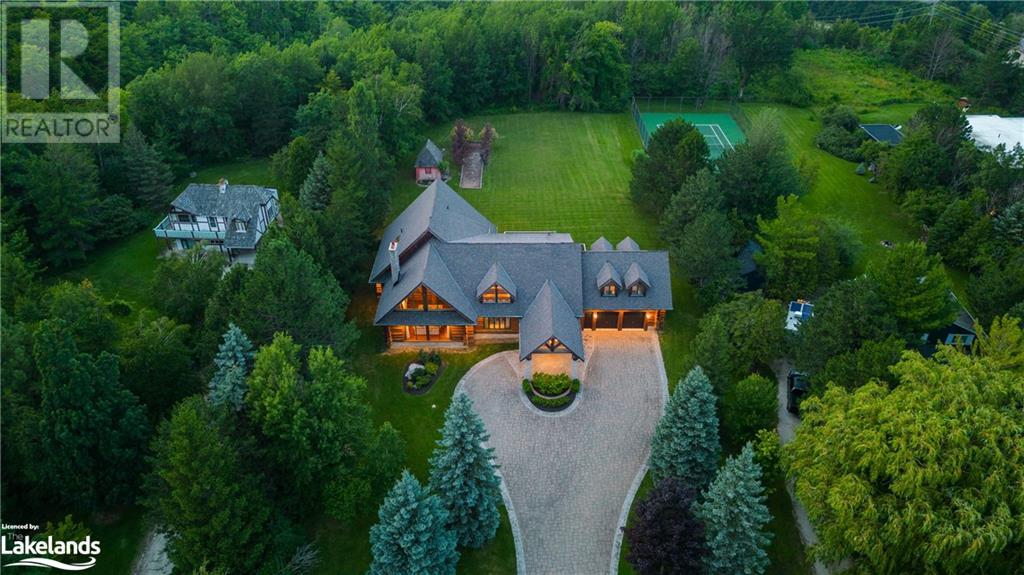7 Bedroom
5 Bathroom
Log House/cabin
Fireplace
Central Air Conditioning
Forced Air
$2,999,000
Perched above the shimmering waters of Georgian Bay and nestled near Alpine and Craigleith Ski Clubs, this magnificent log home lies in the heart of Craigleith in the Blue Mountains. For those who appreciate the timeless beauty of a true log home, this residence offers a perfect embodiment of craftsmanship. Each log retains its natural shape, meticulously hand-stripped of outer bark and cambium to reveal its raw essence. This artistry not only creates a visually striking home but ensures its durability for generations to come, all while reducing industrial impacts on pollution, energy consumption, and waste. This expansive luxury retreat, designed to be multigenerational, faces south, with its grounds backing onto the untouched crown land of Craigleith Provincial Park, offering a sense of limitless space and privacy that will remain undisturbed. Inside, the main floor reveals an elegant, open-concept design that seamlessly blends warmth and grandeur. The large eat-in kitchen serves as a central hub for gathering, while the impressive two-story great room—boasting 25-foot ceilings, a towering stone fireplace, and expansive picture windows—invites guests to bask in stunning winter views of the escarpment. Complementing this space are a formal dining room, a mudroom with a powder room, two primary bedrooms with ensuite baths, and a cozy den. The upper level is equally remarkable, with five spacious bedrooms, two well-appointed bathrooms, and multiple rooms offering views of Georgian Bay. A walkout leads to an upper deck, while a sprawling family or games room creates a haven for relaxation and entertainment. Below, the expansive lower level presents boundless potential. With 2,788 square feet of space, 10-foot ceilings, roughed-in plumbing for a bathroom, and a fireplace ready to be completed, it awaits the next owner's vision to unlock its possibilities and further enhance this extraordinary home. (id:4014)
Property Details
|
MLS® Number
|
X10436233 |
|
Property Type
|
Single Family |
|
Community Name
|
Blue Mountain Resort Area |
|
Features
|
Flat Site, Sump Pump |
|
Parking Space Total
|
10 |
|
Structure
|
Deck |
Building
|
Bathroom Total
|
5 |
|
Bedrooms Above Ground
|
7 |
|
Bedrooms Total
|
7 |
|
Amenities
|
Fireplace(s) |
|
Appliances
|
Range, Water Heater, Central Vacuum, Dishwasher, Dryer, Freezer, Microwave, Oven, Refrigerator, Washer |
|
Architectural Style
|
Log House/cabin |
|
Basement Development
|
Unfinished |
|
Basement Type
|
Full (unfinished) |
|
Construction Style Attachment
|
Detached |
|
Cooling Type
|
Central Air Conditioning |
|
Exterior Finish
|
Log, Stone |
|
Fire Protection
|
Alarm System, Security System, Smoke Detectors |
|
Fireplace Present
|
Yes |
|
Fireplace Total
|
1 |
|
Foundation Type
|
Concrete |
|
Half Bath Total
|
2 |
|
Heating Fuel
|
Natural Gas |
|
Heating Type
|
Forced Air |
|
Type
|
House |
|
Utility Water
|
Municipal Water |
Parking
Land
|
Access Type
|
Year-round Access |
|
Acreage
|
No |
|
Sewer
|
Sanitary Sewer |
|
Size Frontage
|
133.83 M |
|
Size Irregular
|
133.83 X 330 Acre ; 138.39 Ft X 330.00 Ft X 133.83 Ft X 348.57 Ft |
|
Size Total Text
|
133.83 X 330 Acre ; 138.39 Ft X 330.00 Ft X 133.83 Ft X 348.57 Ft|1/2 - 1.99 Acres |
|
Zoning Description
|
R1-4 |
Rooms
| Level |
Type |
Length |
Width |
Dimensions |
|
Second Level |
Family Room |
8.89 m |
6.12 m |
8.89 m x 6.12 m |
|
Second Level |
Bedroom |
4.62 m |
4.78 m |
4.62 m x 4.78 m |
|
Second Level |
Bedroom |
5.31 m |
3.33 m |
5.31 m x 3.33 m |
|
Second Level |
Bedroom |
5.18 m |
3.61 m |
5.18 m x 3.61 m |
|
Second Level |
Bedroom |
6.1 m |
3.68 m |
6.1 m x 3.68 m |
|
Second Level |
Bedroom |
6.1 m |
3.51 m |
6.1 m x 3.51 m |
|
Second Level |
Bathroom |
2.29 m |
2.46 m |
2.29 m x 2.46 m |
|
Second Level |
Bathroom |
2.29 m |
1.52 m |
2.29 m x 1.52 m |
|
Basement |
Other |
12.47 m |
9.6 m |
12.47 m x 9.6 m |
|
Basement |
Other |
7.39 m |
7.24 m |
7.39 m x 7.24 m |
|
Basement |
Other |
6.96 m |
3.99 m |
6.96 m x 3.99 m |
|
Basement |
Other |
10.52 m |
5.31 m |
10.52 m x 5.31 m |
|
Main Level |
Bathroom |
1.75 m |
1.88 m |
1.75 m x 1.88 m |
|
Main Level |
Laundry Room |
1.98 m |
2.59 m |
1.98 m x 2.59 m |
|
Main Level |
Kitchen |
7.09 m |
4.62 m |
7.09 m x 4.62 m |
|
Main Level |
Great Room |
7.39 m |
7.34 m |
7.39 m x 7.34 m |
|
Main Level |
Dining Room |
6.05 m |
5.13 m |
6.05 m x 5.13 m |
|
Main Level |
Primary Bedroom |
4.44 m |
5.38 m |
4.44 m x 5.38 m |
|
Main Level |
Primary Bedroom |
4.39 m |
5.38 m |
4.39 m x 5.38 m |
|
Main Level |
Den |
4.57 m |
3.56 m |
4.57 m x 3.56 m |
|
Main Level |
Other |
1.57 m |
2.57 m |
1.57 m x 2.57 m |
|
Main Level |
Other |
1.57 m |
2.72 m |
1.57 m x 2.72 m |
|
Main Level |
Mud Room |
3.23 m |
4.19 m |
3.23 m x 4.19 m |
Utilities
|
Cable
|
Installed |
|
Wireless
|
Available |
https://www.realtor.ca/real-estate/27454264/111-margaret-drive-blue-mountains-blue-mountain-resort-area-blue-mountain-resort-area



















































